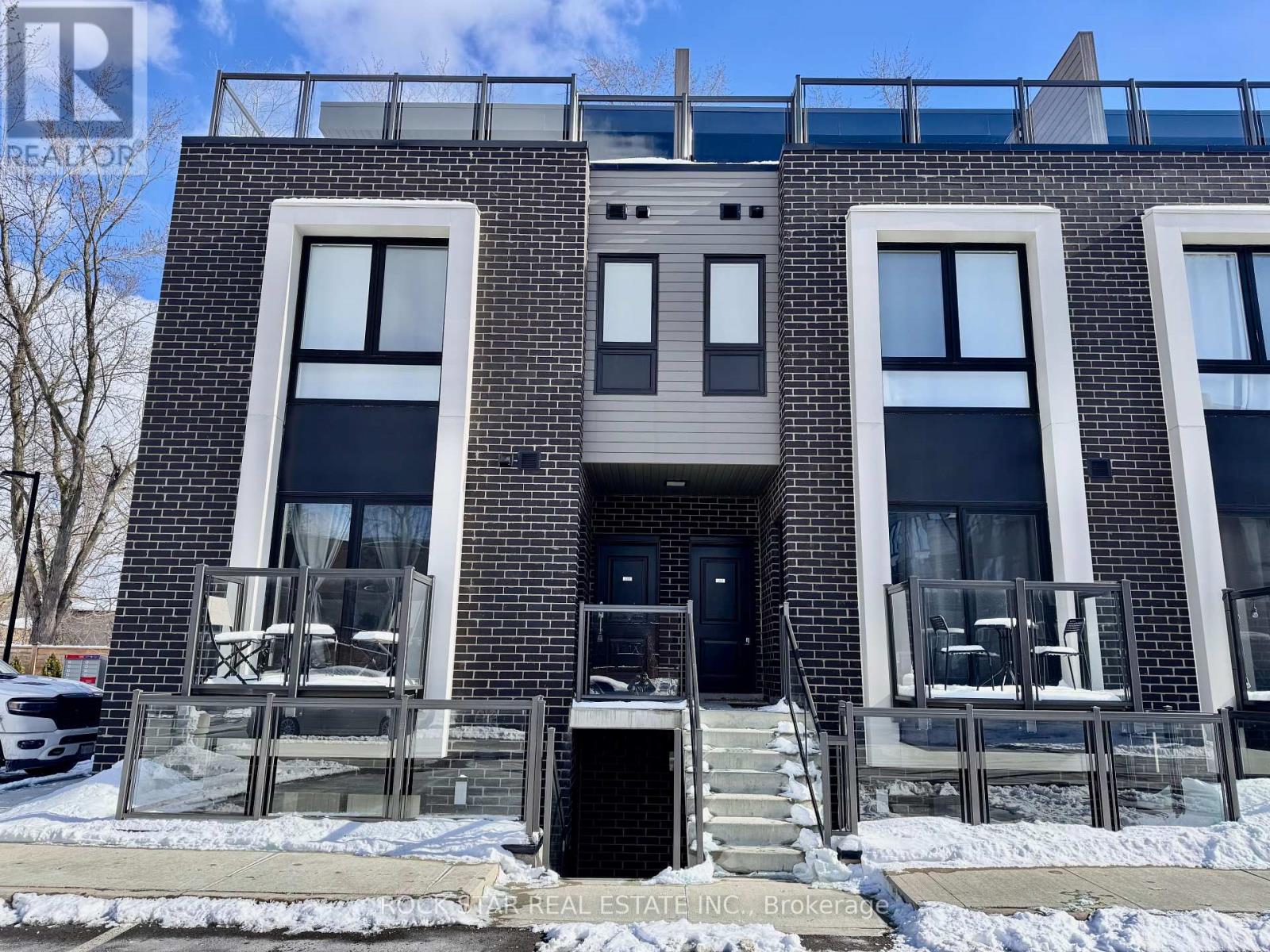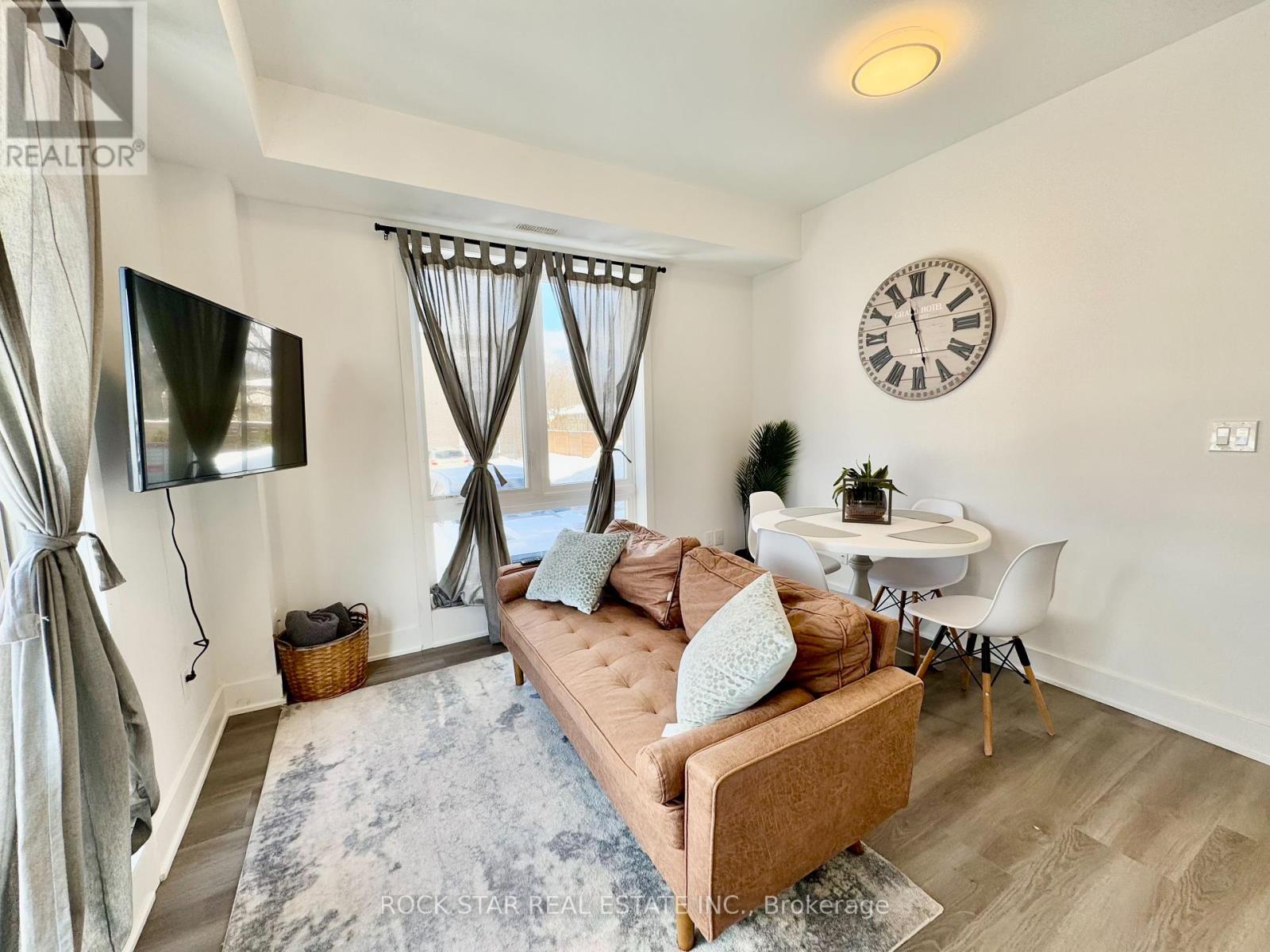218 - 6065 Mcleod Road Niagara Falls, Ontario L2G 0Z7
$374,900Maintenance, Insurance, Parking
$265.54 Monthly
Maintenance, Insurance, Parking
$265.54 MonthlyWelcome to 6065 McLeod Road unit 218! This 2 bedroom, 2 bathroom end unit will meet all of your needs! Location, location, location! Just minutes away from Clifton Hill, Falls View, Costco and all that Niagara Falls has to offer! The building was constructed in 2022 and has low condo fees which include snow removal, building insurance and parking. The kitchen offers stainless steel appliances, quartz countertops, lots of cupboard space and looks onto the main living room. Enjoy summers more with your own private balcony off the living room. Primary bedroom includes a large window and modern 4 piece ensuite bathroom. 2nd bedroom also has a large window and its own ensuite with walk in shower. Private in-suite stacked laundry machines included. Apartment comes with a reserved parking space plus convenient plentiful parking for visitors. Finally this apartment comes fully furnished! Everything in the photos stay, making this far more affordable for first time buyers or a turnkey cashflow positive Airbnb. See you soon at 6065 McLeod Road unit 218! (id:61445)
Property Details
| MLS® Number | X11968527 |
| Property Type | Single Family |
| Community Name | 217 - Arad/Fallsview |
| AmenitiesNearBy | Public Transit, Schools |
| CommunityFeatures | Pet Restrictions |
| Features | Level Lot, Balcony, Carpet Free |
| ParkingSpaceTotal | 1 |
Building
| BathroomTotal | 2 |
| BedroomsAboveGround | 2 |
| BedroomsTotal | 2 |
| Appliances | Dryer, Furniture, Microwave, Refrigerator, Stove, Washer |
| CoolingType | Central Air Conditioning, Air Exchanger |
| ExteriorFinish | Concrete, Brick |
| FireProtection | Smoke Detectors |
| FlooringType | Laminate |
| FoundationType | Poured Concrete |
| HeatingFuel | Natural Gas |
| HeatingType | Forced Air |
| StoriesTotal | 2 |
| SizeInterior | 499.9955 - 598.9955 Sqft |
| Type | Row / Townhouse |
Parking
| No Garage |
Land
| Acreage | No |
| LandAmenities | Public Transit, Schools |
Rooms
| Level | Type | Length | Width | Dimensions |
|---|---|---|---|---|
| Ground Level | Kitchen | 3 m | 1.74 m | 3 m x 1.74 m |
| Ground Level | Living Room | 3.75 m | 2.75 m | 3.75 m x 2.75 m |
| Ground Level | Bedroom | 3.1 m | 2.7 m | 3.1 m x 2.7 m |
| Ground Level | Bedroom 2 | 3 m | 3.4 m | 3 m x 3.4 m |
Interested?
Contact us for more information
Matt James
Salesperson
418 Iroquois Shore Rd #103a
Oakville, Ontario L6H 0X7



























