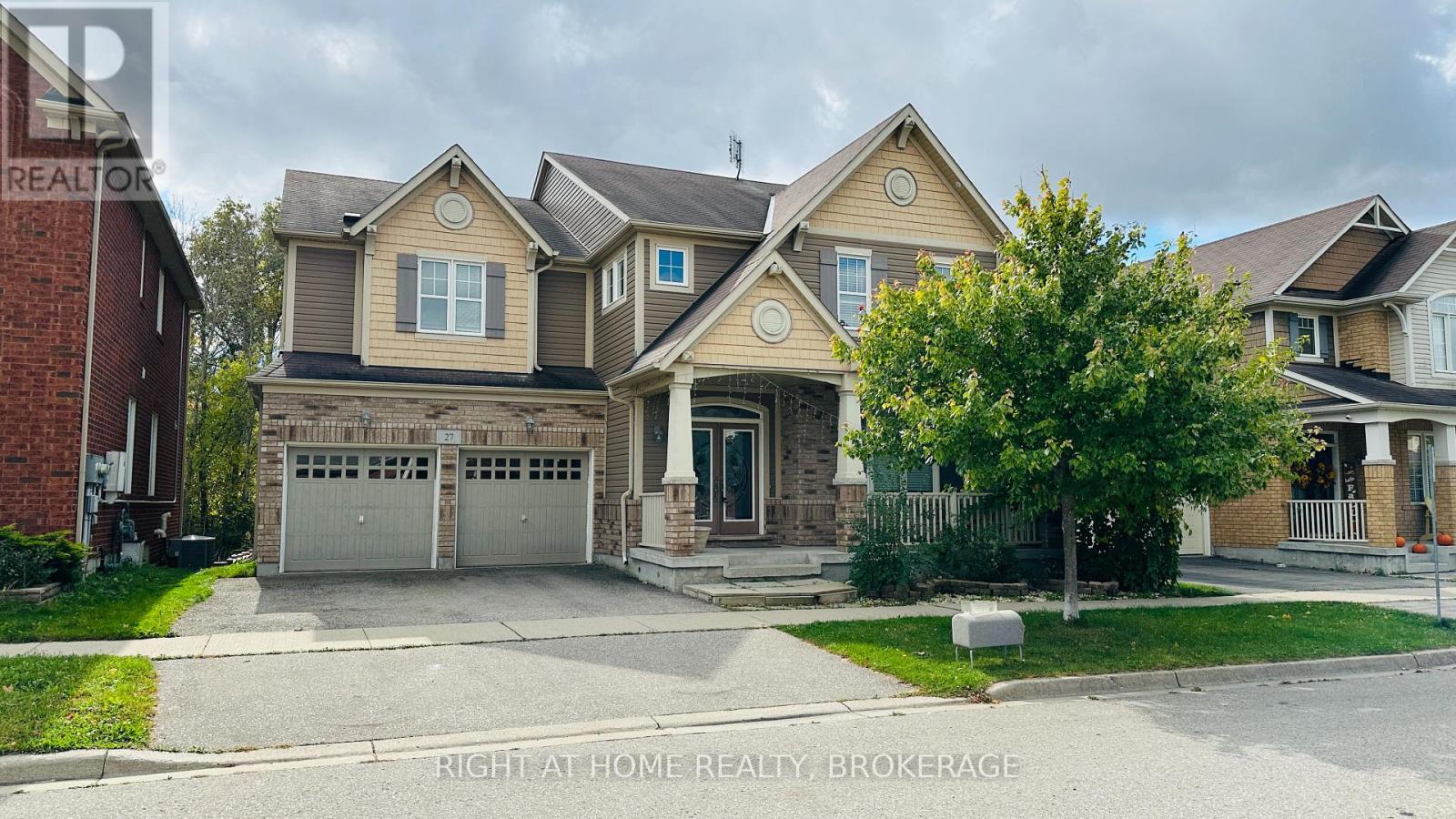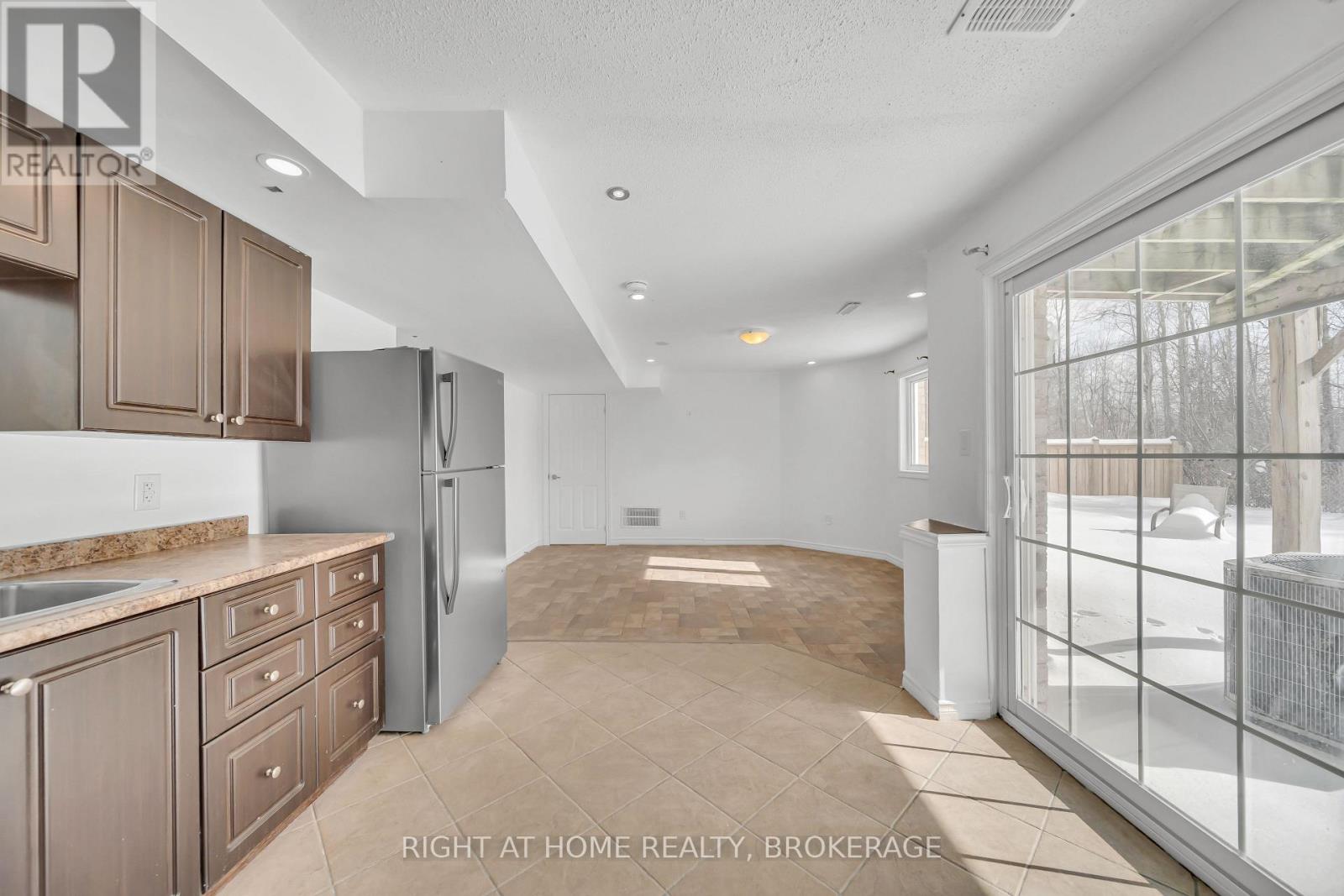Basement - 27 Chase Crescent Cambridge, Ontario N3C 0C5
$2,000 Monthly
This spacious and well-maintained 2-bedroom basement suite offers a perfect living space with modern amenities and a private entrance. Ideal for those seeking privacy and comfort, Both bedrooms are generously sized, offering ample closet space and natural light.The bedrooms includes a private 3-piece ensuite bathroom, complete with a shower, toilet, and sink. A fully equipped kitchen with essential appliances, including a stove, refrigerator, and plenty of cupboard space. A comfortable living area perfect for relaxation, featuring bright windows to let in natural light. In-suite laundry facilities for added convenience. Enjoy your own private, direct access to the suite, ensuring both privacy and independence. The property is conveniently located near local amenities. Basement Tenant Pays 40% (id:61445)
Property Details
| MLS® Number | X11982395 |
| Property Type | Single Family |
| ParkingSpaceTotal | 1 |
Building
| BathroomTotal | 2 |
| BedroomsAboveGround | 2 |
| BedroomsTotal | 2 |
| BasementFeatures | Apartment In Basement |
| BasementType | N/a |
| CoolingType | Central Air Conditioning |
| ExteriorFinish | Brick Facing |
| FlooringType | Hardwood, Ceramic, Carpeted |
| FoundationType | Concrete |
| HeatingFuel | Natural Gas |
| HeatingType | Forced Air |
| StoriesTotal | 2 |
| SizeInterior | 1099.9909 - 1499.9875 Sqft |
| Type | Other |
| UtilityWater | Municipal Water |
Parking
| Garage | |
| No Garage |
Land
| Acreage | No |
| Sewer | Septic System |
| SizeIrregular | . |
| SizeTotalText | . |
Rooms
| Level | Type | Length | Width | Dimensions |
|---|---|---|---|---|
| Second Level | Primary Bedroom | 8.2 m | 4.2 m | 8.2 m x 4.2 m |
| Second Level | Bedroom 2 | 4.11 m | 3.35 m | 4.11 m x 3.35 m |
| Second Level | Bedroom 3 | 3.81 m | 3.65 m | 3.81 m x 3.65 m |
| Second Level | Bedroom 4 | 4.11 m | 3.35 m | 4.11 m x 3.35 m |
| Second Level | Study | 2.68 m | 2.59 m | 2.68 m x 2.59 m |
| Main Level | Living Room | 6.4 m | 3.5 m | 6.4 m x 3.5 m |
| Main Level | Dining Room | 4.26 m | 3.3 m | 4.26 m x 3.3 m |
| Main Level | Family Room | 4.57 m | 4.26 m | 4.57 m x 4.26 m |
| Main Level | Kitchen | 3.65 m | 3.65 m | 3.65 m x 3.65 m |
| Main Level | Eating Area | 3.65 m | 3.65 m | 3.65 m x 3.65 m |
https://www.realtor.ca/real-estate/27938981/basement-27-chase-crescent-cambridge
Interested?
Contact us for more information
Amer Sheikh
Broker
5111 New Street, Suite 106
Burlington, Ontario L7L 1V2














