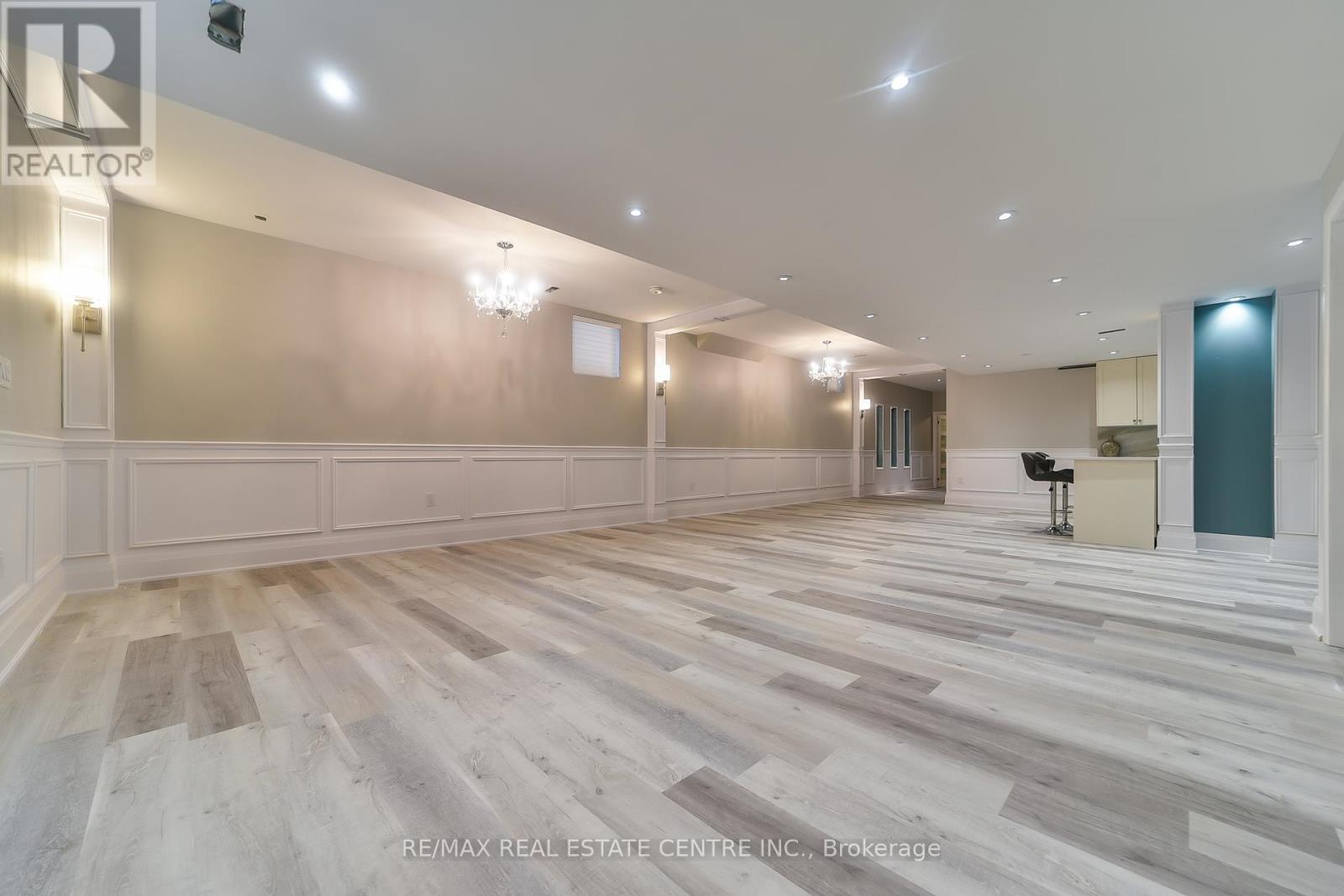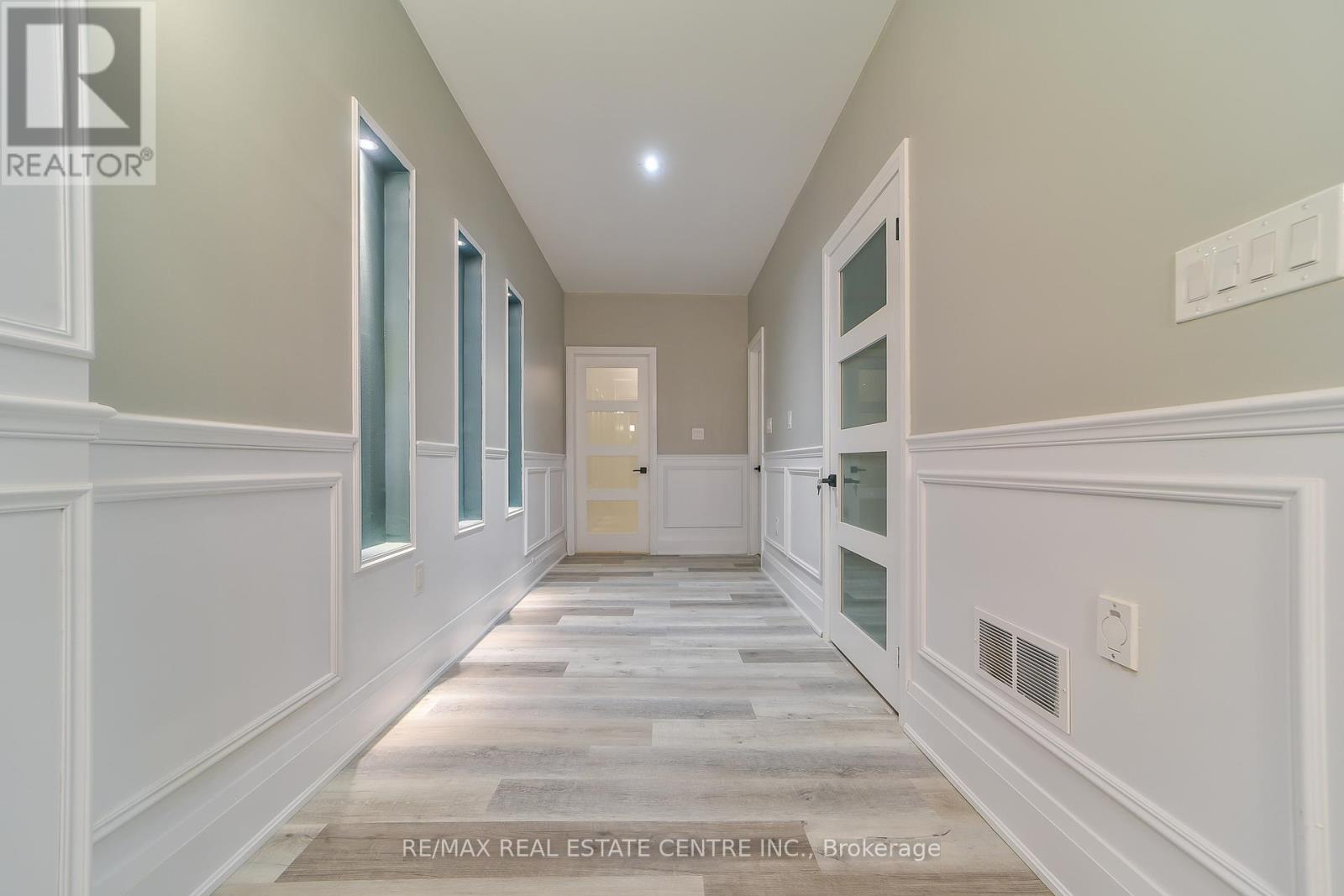Bsmt - 20 Malaspina Close Brampton, Ontario L6Y 6E2
$2,200 Monthly
This beautifully designed apartment offers the perfect blend of comfort and style. (UNFURNISHED OR FURNISHED) Every detail has been thoughtfully crafted with high-quality materials to create a warm and sophisticated living space. Prime Location with Serene Views. Situated in a sought-after area, this apartment overlooks a tranquil pond and backs onto a lush ravine, providing a peaceful and relaxing environment. A grand double-door entry and soaring 9-foot ceilings enhance the sense of space and openness. Stylish and Functional Design The bright and inviting living and dining areas feature elegant pot lights, creating a cozy ambiance. The open-concept layout includes a modern kitchen equipped with premium appliances, sleek cabinetry, and a charming breakfast nook. Additionally, a recreation room offers the perfect spot for unwinding or entertaining. Spacious Bedrooms and Luxurious Bathrooms. This apartment boasts two generously sized master bedrooms, each with large windows that allow for abundant natural light. The beautifully designed en-suite bathrooms provide a spa-like retreat. Convenient Features for Comfortable Living. A dedicated laundry room adds to the convenience of this thoughtfully designed home. Every aspect of this apartment is tailored for comfort and ease. If you're looking for a modern, high-end living space in a peaceful setting, this apartment is an ideal choice! (id:61445)
Property Details
| MLS® Number | W11934205 |
| Property Type | Single Family |
| Community Name | Bram West |
| AmenitiesNearBy | Park, Place Of Worship, Public Transit |
| CommunityFeatures | School Bus |
| Features | Ravine, Backs On Greenbelt |
| ParkingSpaceTotal | 1 |
Building
| BathroomTotal | 2 |
| BedroomsAboveGround | 2 |
| BedroomsTotal | 2 |
| Amenities | Fireplace(s) |
| Appliances | Water Heater |
| BasementFeatures | Apartment In Basement, Walk-up |
| BasementType | N/a |
| ConstructionStyleAttachment | Detached |
| CoolingType | Central Air Conditioning |
| ExteriorFinish | Brick, Stone |
| FireplacePresent | Yes |
| FireplaceTotal | 1 |
| FlooringType | Vinyl, Porcelain Tile |
| FoundationType | Poured Concrete |
| HeatingFuel | Natural Gas |
| HeatingType | Forced Air |
| StoriesTotal | 2 |
| SizeInterior | 1499.9875 - 1999.983 Sqft |
| Type | House |
| UtilityWater | Municipal Water |
Parking
| Attached Garage | |
| Garage |
Land
| Acreage | No |
| LandAmenities | Park, Place Of Worship, Public Transit |
| Sewer | Sanitary Sewer |
| SizeDepth | 115 Ft ,2 In |
| SizeFrontage | 45 Ft |
| SizeIrregular | 45 X 115.2 Ft |
| SizeTotalText | 45 X 115.2 Ft |
| SurfaceWater | Lake/pond |
Rooms
| Level | Type | Length | Width | Dimensions |
|---|---|---|---|---|
| Lower Level | Laundry Room | 1.21 m | 1.21 m | 1.21 m x 1.21 m |
| Lower Level | Living Room | 6.74 m | 6.1 m | 6.74 m x 6.1 m |
| Lower Level | Dining Room | 6.74 m | 6.1 m | 6.74 m x 6.1 m |
| Lower Level | Recreational, Games Room | 7.3 m | 2.74 m | 7.3 m x 2.74 m |
| Lower Level | Kitchen | 4.42 m | 3.35 m | 4.42 m x 3.35 m |
| Lower Level | Eating Area | 4.42 m | 3.35 m | 4.42 m x 3.35 m |
| Lower Level | Primary Bedroom | 5.5 m | 4.1 m | 5.5 m x 4.1 m |
| Lower Level | Bedroom 2 | 4.72 m | 3.5 m | 4.72 m x 3.5 m |
| Lower Level | Bathroom | 2.74 m | 1.7 m | 2.74 m x 1.7 m |
| Lower Level | Bathroom | 2.8 m | 1.7 m | 2.8 m x 1.7 m |
https://www.realtor.ca/real-estate/27826950/bsmt-20-malaspina-close-brampton-bram-west-bram-west
Interested?
Contact us for more information
Navpreet Bhogal
Broker
2 County Court Blvd. Ste 150
Brampton, Ontario L6W 3W8

























