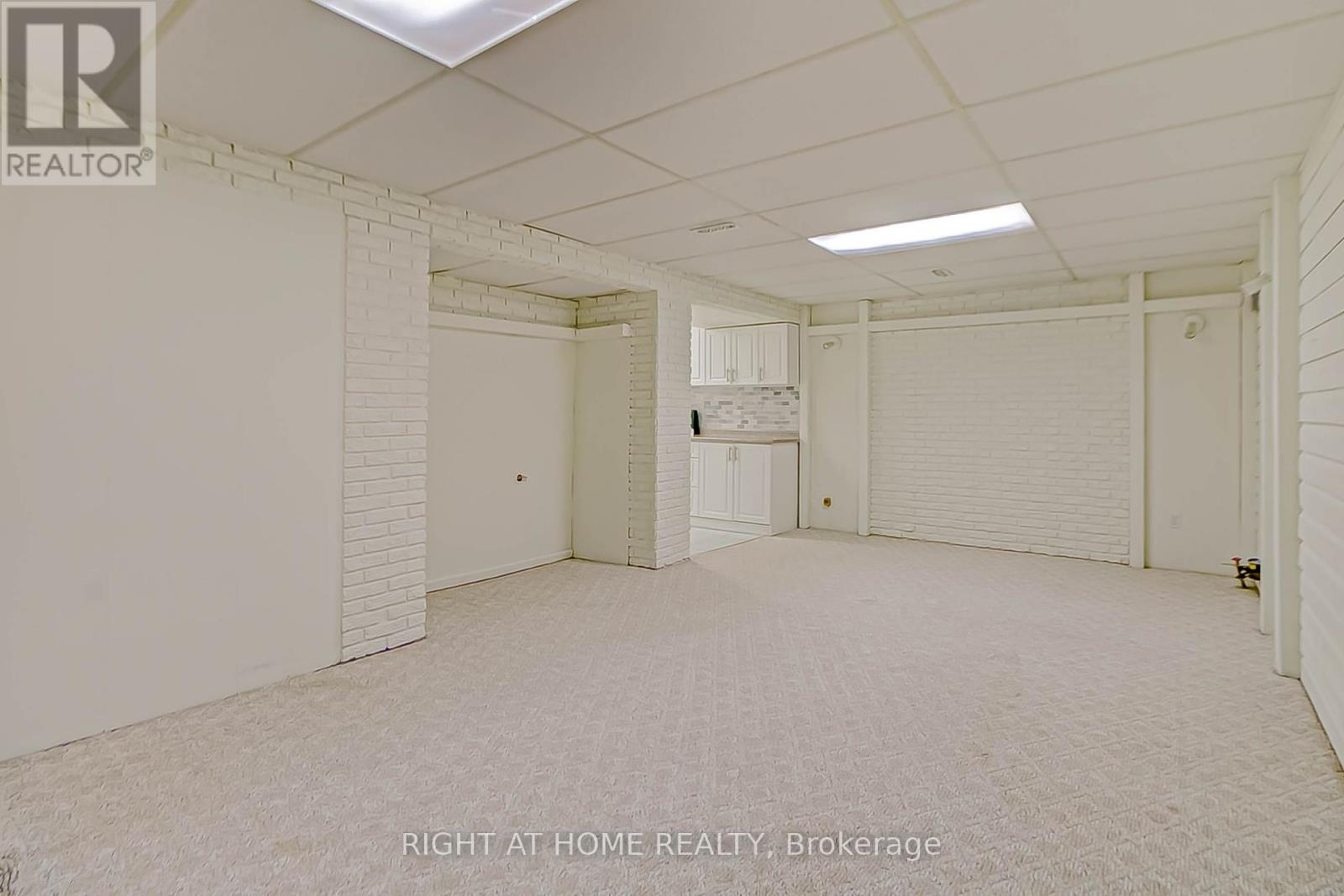130 Cultra Square Toronto, Ontario M1E 2E3
$1,079,000
Nestled in a vibrant and family-friendly neighbourhood, this charming home exudes timeless character and warmth. The exterior boasts a classic brick facade, complemented by well kept landscaping that demonstrates a well loved home. Inside, you'll find beautifully preserved hardwood floors. The living room, with its large bay windows, invites natural light to cascade throughout, creating a bright and airy atmosphere. The kitchen displays a delightful vintage charm and a quaint dining area overlooking the side deck. Upstairs, the bedrooms are spacious and full of character. The bathrooms retain a vintage flair with classic tiling and fixtures. In-Law Suite Potential in Large Basement. The backyard is a private oasis, meticulously maintained, with in-ground pool offering a serene escape. Fantastic Location! Close to Public Transit, Several Parks and Schools. (id:61445)
Property Details
| MLS® Number | E11951226 |
| Property Type | Single Family |
| Community Name | West Hill |
| ParkingSpaceTotal | 3 |
| PoolType | Inground Pool |
Building
| BathroomTotal | 2 |
| BedroomsAboveGround | 2 |
| BedroomsBelowGround | 2 |
| BedroomsTotal | 4 |
| Appliances | Dishwasher, Dryer, Refrigerator, Stove, Washer |
| BasementDevelopment | Finished |
| BasementType | N/a (finished) |
| ConstructionStyleAttachment | Detached |
| CoolingType | Central Air Conditioning |
| ExteriorFinish | Brick |
| FlooringType | Hardwood, Tile |
| FoundationType | Concrete |
| HeatingFuel | Natural Gas |
| HeatingType | Forced Air |
| StoriesTotal | 2 |
| Type | House |
| UtilityWater | Municipal Water |
Parking
| Attached Garage |
Land
| Acreage | No |
| Sewer | Sanitary Sewer |
| SizeDepth | 100 Ft ,1 In |
| SizeFrontage | 53 Ft |
| SizeIrregular | 53 X 100.16 Ft |
| SizeTotalText | 53 X 100.16 Ft |
Rooms
| Level | Type | Length | Width | Dimensions |
|---|---|---|---|---|
| Basement | Recreational, Games Room | 6.52 m | 4.36 m | 6.52 m x 4.36 m |
| Basement | Kitchen | 2.75 m | 2.93 m | 2.75 m x 2.93 m |
| Basement | Utility Room | 2.11 m | 2.09 m | 2.11 m x 2.09 m |
| Lower Level | Bedroom 3 | 4.96 m | 3.44 m | 4.96 m x 3.44 m |
| Lower Level | Bedroom 4 | 4.21 m | 4.11 m | 4.21 m x 4.11 m |
| Main Level | Living Room | 3.96 m | 3.65 m | 3.96 m x 3.65 m |
| Main Level | Dining Room | 2.75 m | 3.17 m | 2.75 m x 3.17 m |
| Main Level | Kitchen | 4.08 m | 3.17 m | 4.08 m x 3.17 m |
| Upper Level | Primary Bedroom | 5.19 m | 3.38 m | 5.19 m x 3.38 m |
| Upper Level | Bedroom 2 | 3.77 m | 3.02 m | 3.77 m x 3.02 m |
https://www.realtor.ca/real-estate/27867091/130-cultra-square-toronto-west-hill-west-hill
Interested?
Contact us for more information
Rishi Gul Punwani
Salesperson
1396 Don Mills Rd Unit B-121
Toronto, Ontario M3B 0A7
























