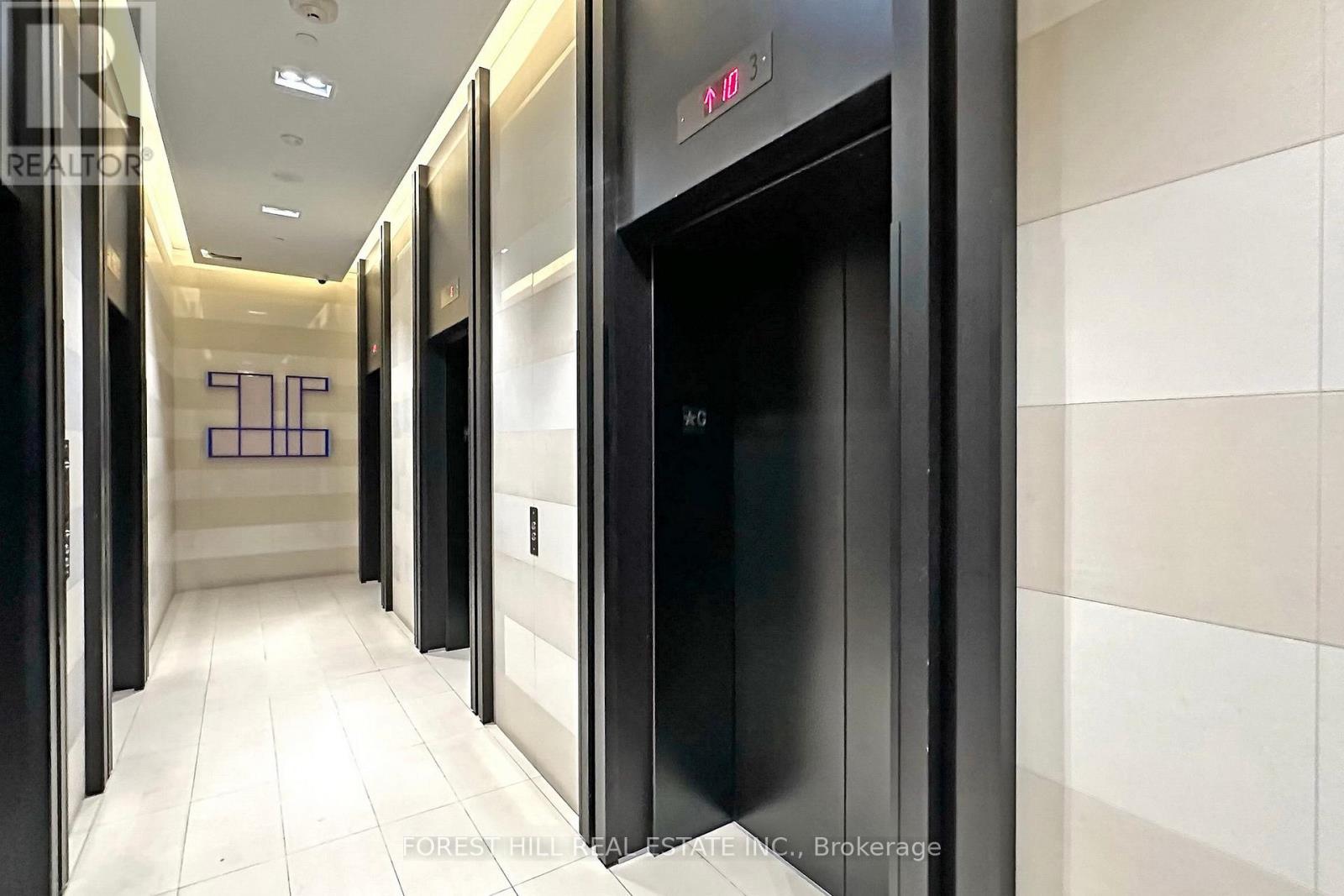4208 - 501 Yonge Street Toronto, Ontario M4Y 1Y4
$638,000Maintenance, Heat, Water, Common Area Maintenance, Insurance
$401.63 Monthly
Maintenance, Heat, Water, Common Area Maintenance, Insurance
$401.63 MonthlyWelcome To The Luxurious Teahouse Condos By Renowned Devloper Lanterra. This Stunning One Bedroom Plus Den Unit Features Floor-To-Ceiling Windows, Laminate Flooring Throughout And A Modern Kitchen With Designer Cabinetry, Granite Counters and Stainless Steel Appliances. Step Outside To A Large Private Balcony And Enjoy Captivating Eastward Vistas Of Toronto's Cityscape. Functional Den That Perfectly Serves As A Home Office. Luxuriate In The World-Class Amenities Including A Rooftop Pool & Patio, A Tranquil Zen Garden, Five Star Fitness & Gym Center, Pet Spa, Yoga Studio and Indoor Hot & Cold Plunge Pools! Nestled in the heart of Toronto's Core, Just Steps Away To Subway Stations, TTC, Queen's Park, U of T, George Brown, Eaton Centre And An Array Of Restaurants. Don't Miss This Opportunity To Experience The Epitome of Toronto Living At It's Finest. (id:61445)
Property Details
| MLS® Number | C11933888 |
| Property Type | Single Family |
| Community Name | Church-Yonge Corridor |
| AmenitiesNearBy | Hospital, Park, Public Transit, Schools |
| CommunityFeatures | Pets Not Allowed, Community Centre |
| Features | Balcony |
| ViewType | View |
Building
| BathroomTotal | 1 |
| BedroomsAboveGround | 1 |
| BedroomsBelowGround | 1 |
| BedroomsTotal | 2 |
| Amenities | Security/concierge, Exercise Centre, Party Room, Recreation Centre |
| CoolingType | Central Air Conditioning |
| ExteriorFinish | Concrete |
| FlooringType | Laminate |
| HeatingFuel | Natural Gas |
| HeatingType | Forced Air |
| SizeInterior | 499.9955 - 598.9955 Sqft |
| Type | Apartment |
Parking
| Underground |
Land
| Acreage | No |
| LandAmenities | Hospital, Park, Public Transit, Schools |
| ZoningDescription | Cr |
Rooms
| Level | Type | Length | Width | Dimensions |
|---|---|---|---|---|
| Lower Level | Living Room | 3.16 m | 3.11 m | 3.16 m x 3.11 m |
| Main Level | Dining Room | 3.16 m | 3.11 m | 3.16 m x 3.11 m |
| Main Level | Kitchen | 1.94 m | 2.33 m | 1.94 m x 2.33 m |
| Main Level | Bedroom | 3.23 m | 2.39 m | 3.23 m x 2.39 m |
| Main Level | Den | 3.11 m | 2.37 m | 3.11 m x 2.37 m |
Interested?
Contact us for more information
Paul Koshy
Salesperson
28a Hazelton Avenue
Toronto, Ontario M5R 2E2
Marina Tadrouss
Salesperson
28a Hazelton Avenue
Toronto, Ontario M5R 2E2










































