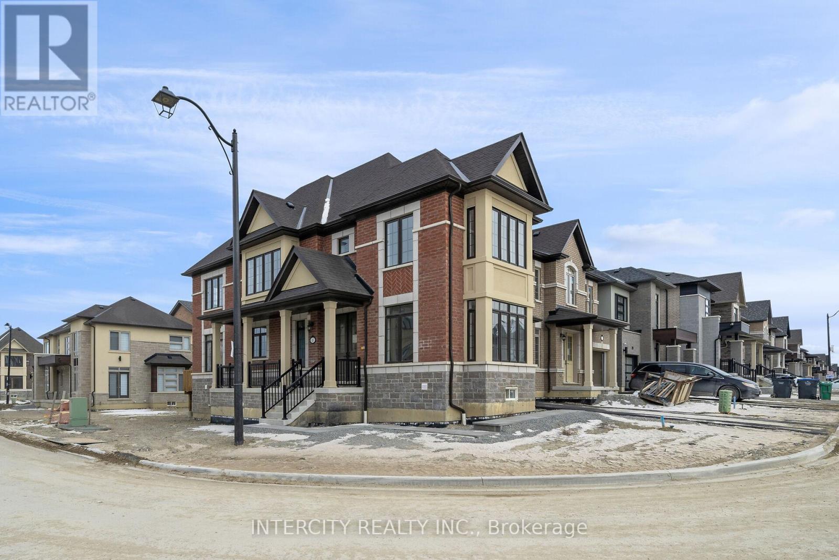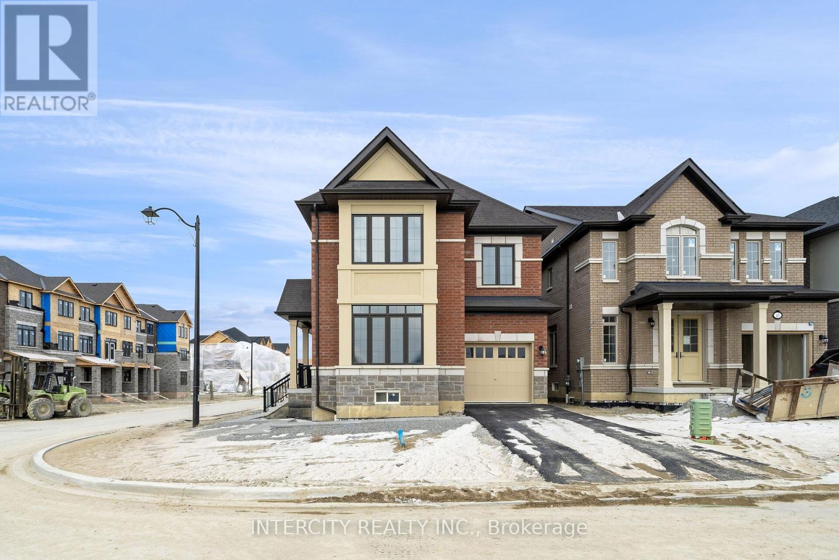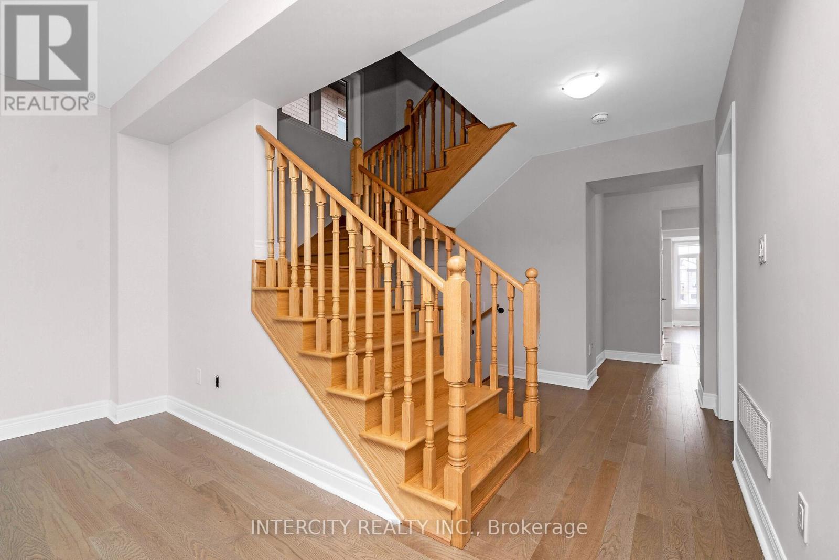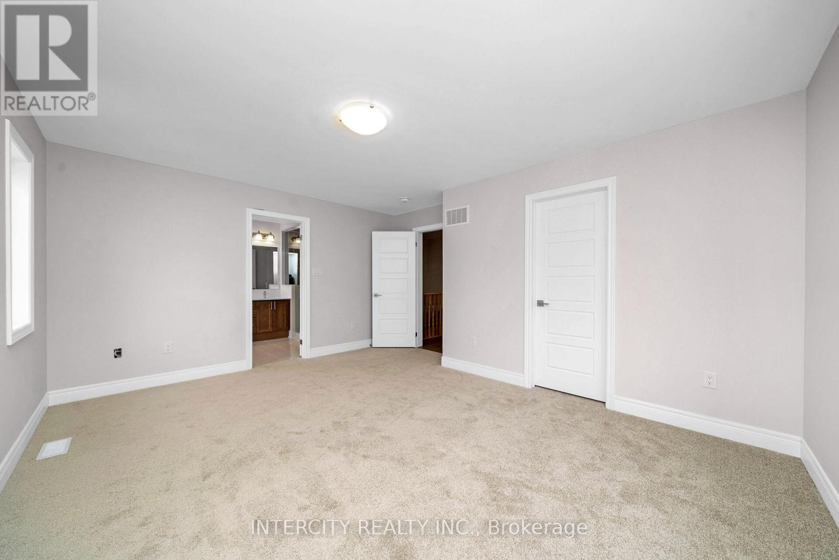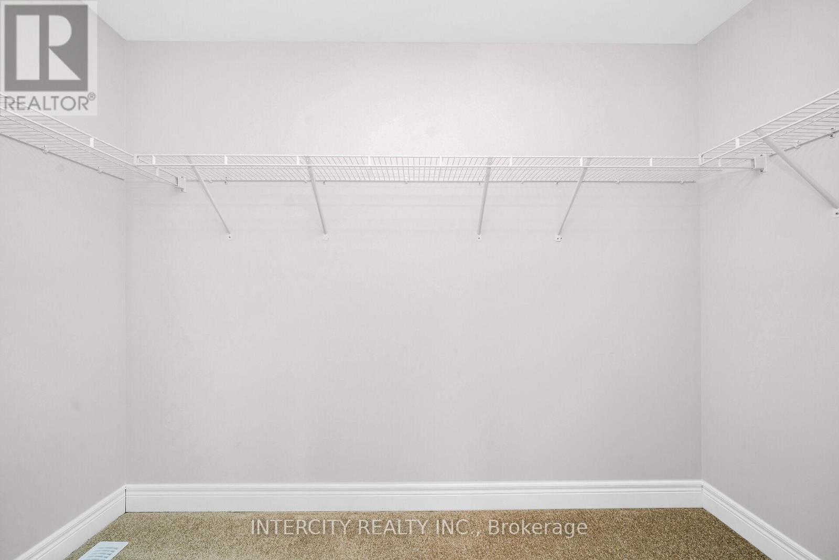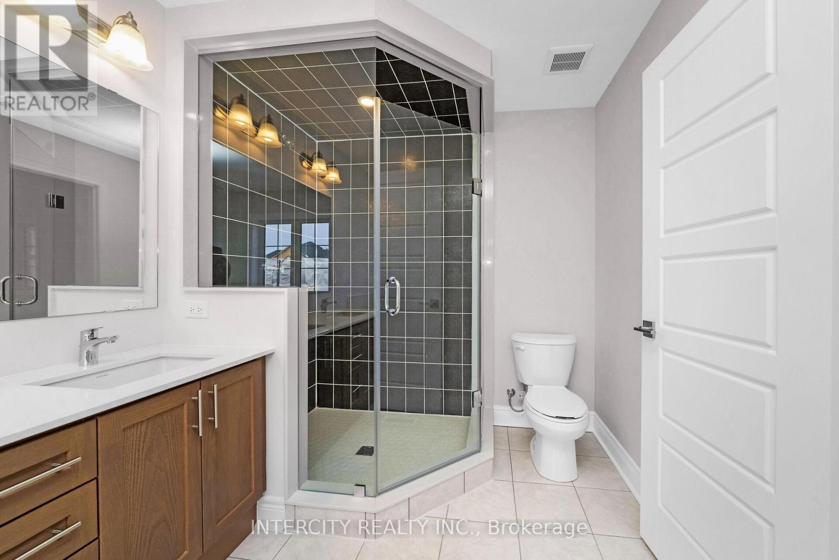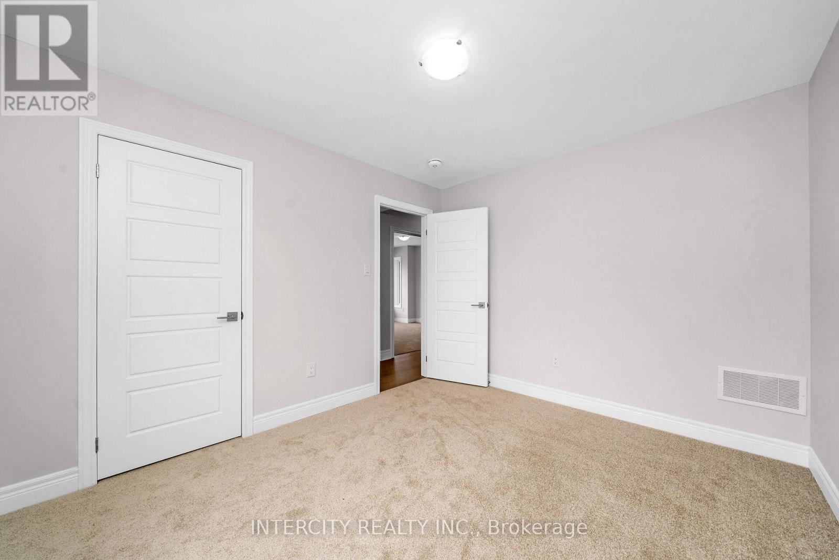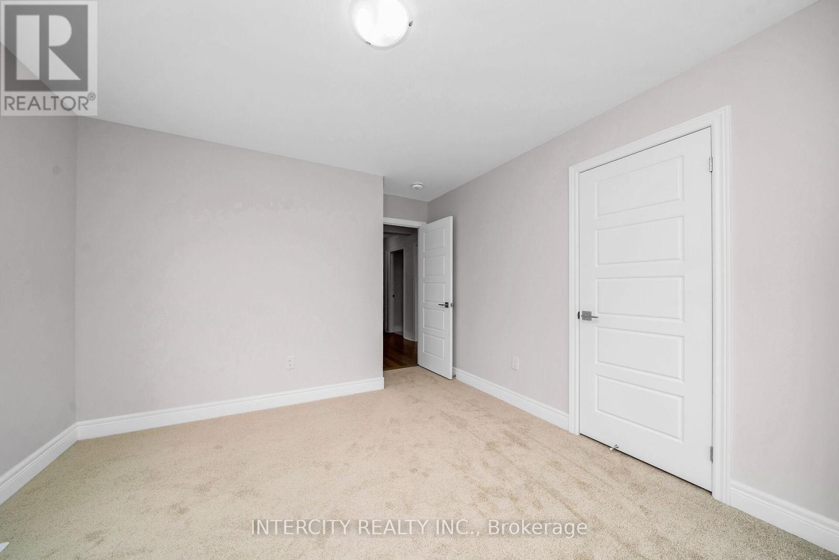Lot 176 - 45 Keyworth Crescent Brampton, Ontario L6R 4E9
$1,598,990
Welcome to the prestigious Mayfield Village. Discover your new home in this highly sought after "The Bright Side Community" built by renowned Remington Homes. Brand new construction. This sun filled home is so warm and inviting. Corner plan. 2314 sqft. The Tofino Model. 9 ft smooth ceilings on main, 8 ft smooth ceilings on second. Elegant 8 ft doors throughout home. Extended height kitchen cabinets with valance. Upgraded kitchen cabinet hardware. Blanco sink. Patio door to back yard. Upgraded Hardwood on main floor and upper hallway. Laundry is upstairs. Upgraded Frameless glass shower in ensuite. Vanity bank of drawers in ensuite, with rectangular sink. Upgraded shower floor tiles. 200 Amp, Rough in EV charging system. Don't miss out on this Bright Beautiful Home. (id:61445)
Property Details
| MLS® Number | W11944184 |
| Property Type | Single Family |
| Community Name | Sandringham-Wellington |
| AmenitiesNearBy | Hospital, Place Of Worship, Public Transit, Schools |
| EquipmentType | Water Heater |
| Features | Irregular Lot Size, Conservation/green Belt |
| ParkingSpaceTotal | 2 |
| RentalEquipmentType | Water Heater |
Building
| BathroomTotal | 3 |
| BedroomsAboveGround | 4 |
| BedroomsTotal | 4 |
| Appliances | Water Heater |
| BasementDevelopment | Unfinished |
| BasementType | Full (unfinished) |
| ConstructionStyleAttachment | Detached |
| ExteriorFinish | Brick, Stone |
| FireProtection | Smoke Detectors |
| FlooringType | Hardwood, Ceramic, Carpeted |
| FoundationType | Poured Concrete |
| HalfBathTotal | 1 |
| HeatingFuel | Natural Gas |
| HeatingType | Forced Air |
| StoriesTotal | 2 |
| SizeInterior | 1999.983 - 2499.9795 Sqft |
| Type | House |
| UtilityWater | Municipal Water |
Parking
| Garage |
Land
| Acreage | No |
| LandAmenities | Hospital, Place Of Worship, Public Transit, Schools |
| Sewer | Sanitary Sewer |
| SizeDepth | 65 Ft |
| SizeFrontage | 18 Ft ,4 In |
| SizeIrregular | 18.4 X 65 Ft ; 18.4 Plus 38.7 , 65.7, 42.11, 90.2 |
| SizeTotalText | 18.4 X 65 Ft ; 18.4 Plus 38.7 , 65.7, 42.11, 90.2 |
Rooms
| Level | Type | Length | Width | Dimensions |
|---|---|---|---|---|
| Second Level | Primary Bedroom | 4.6 m | 3.38 m | 4.6 m x 3.38 m |
| Second Level | Bedroom 2 | 3.74 m | 3.1 m | 3.74 m x 3.1 m |
| Second Level | Bedroom 3 | 3.44 m | 3.77 m | 3.44 m x 3.77 m |
| Second Level | Bedroom 4 | 3.04 m | 3.38 m | 3.04 m x 3.38 m |
| Ground Level | Family Room | 4.35 m | 4.9 m | 4.35 m x 4.9 m |
| Ground Level | Dining Room | 4.17 m | 3.77 m | 4.17 m x 3.77 m |
| Ground Level | Kitchen | 2.8 m | 3.96 m | 2.8 m x 3.96 m |
| Ground Level | Eating Area | 2.8 m | 3.38 m | 2.8 m x 3.38 m |
Utilities
| Cable | Available |
| Sewer | Installed |
Interested?
Contact us for more information
Louise Marie Beck
Salesperson
3600 Langstaff Rd., Ste14
Vaughan, Ontario L4L 9E7
Lou Grossi
Broker of Record
3600 Langstaff Rd., Ste14
Vaughan, Ontario L4L 9E7


