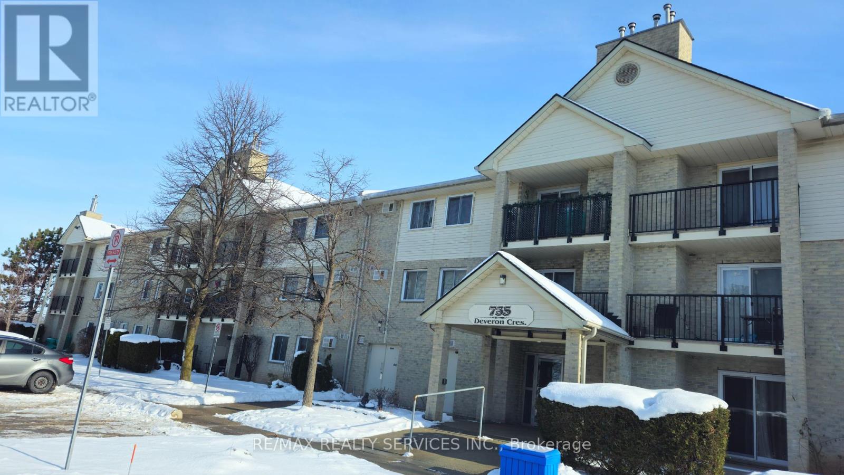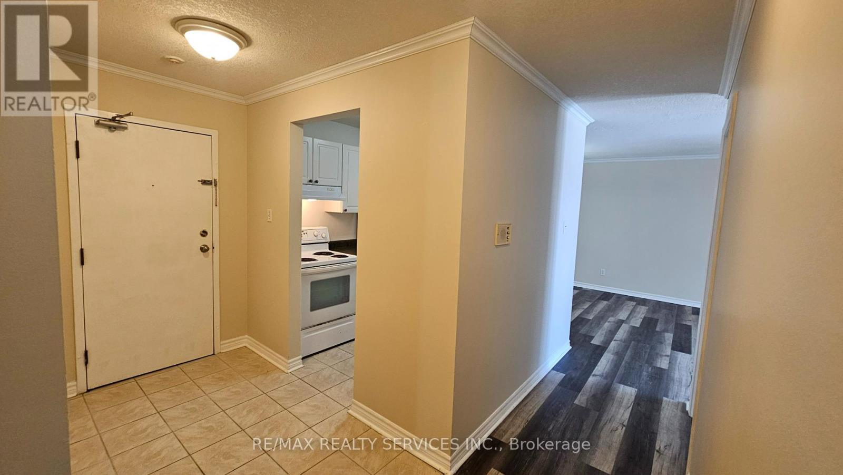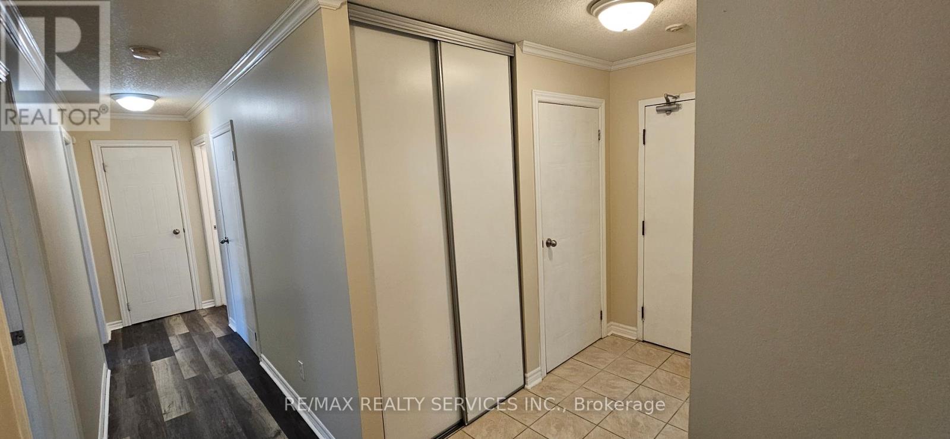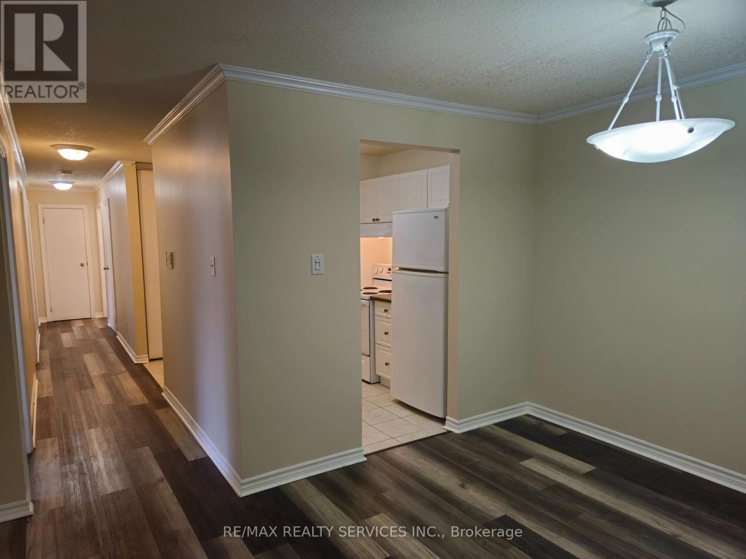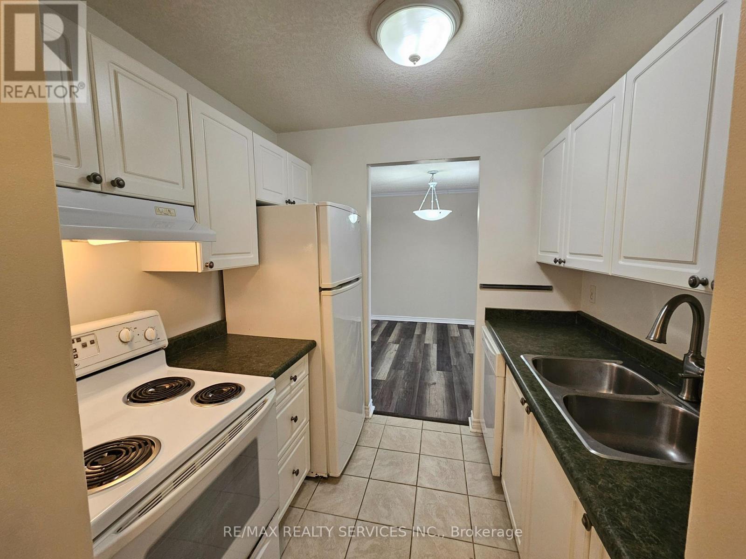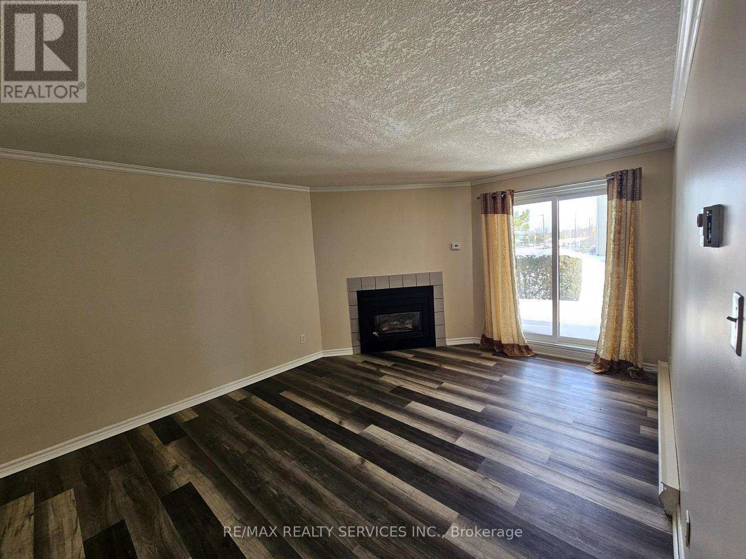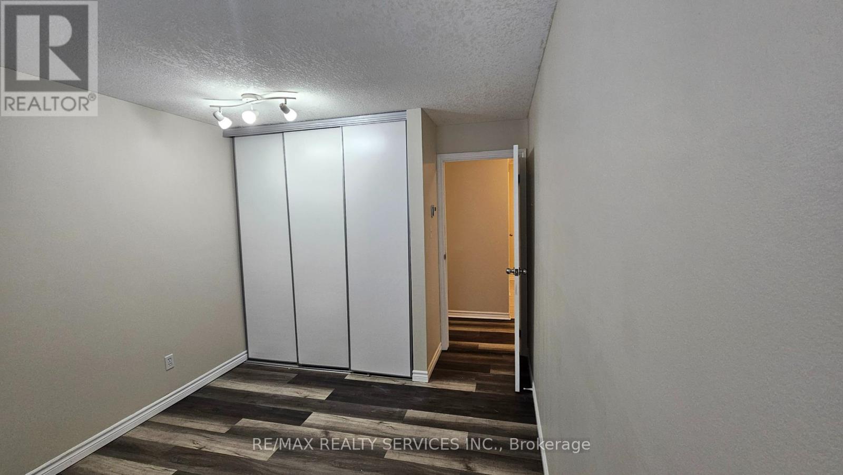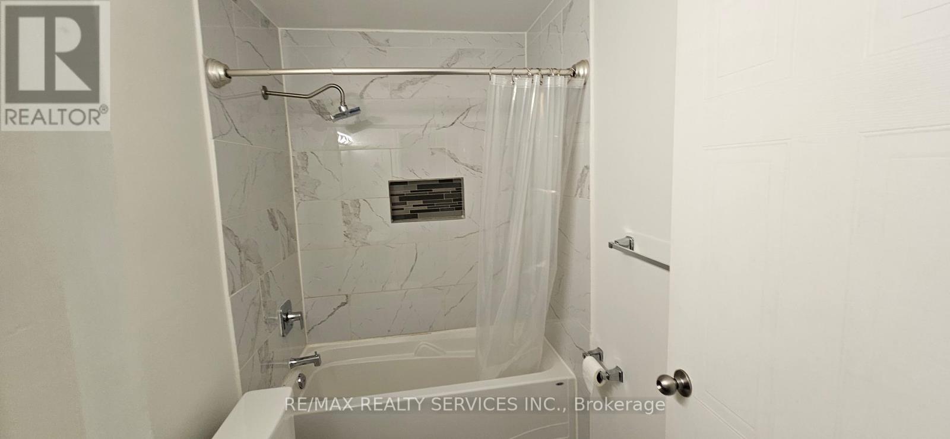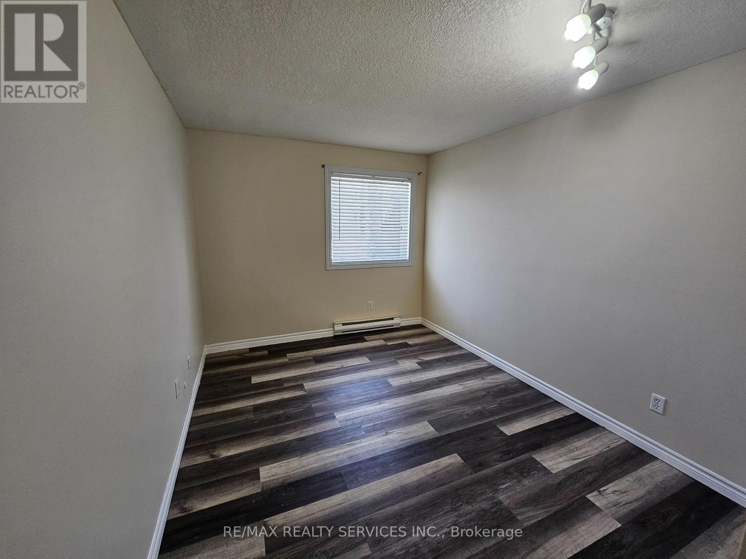115 - 735 Deveron Crescent London, Ontario N5Z 4X8
$349,800Maintenance, Common Area Maintenance, Water, Insurance, Parking
$563.18 Monthly
Maintenance, Common Area Maintenance, Water, Insurance, Parking
$563.18 MonthlyRarely offered large three-bedroom family condo unit in south London's premier location, is a fantastic opportunity for both first-time homebuyers and savvy investors alike. Located conveniently on the first floor, this unit provides easy access to all amenities, making it a prime choice for anyone seeking comfort and convenience. Inside, this fabulous unit features a fully renovated main washroom, offering a modern and fresh feel. The master bedroom is a standout with its spacious layout, walk-in closet, and a two-piece ensuite washroom for added privacy and luxury. The open-concept living and dining area is perfect for relaxing or entertaining, with a cozy fireplace that adds a welcoming touch to the space. Laminate flooring throughout the unit ensures easy maintenance while offering a sleek, contemporary look. Additionally, the large laundry room provides extra storage space, a valuable feature in this well-designed home. Whether you're a first-time buyer looking for a move-in-ready home or an investor searching for a high-potential property, this condo is ideal. Don't miss out on this rare opportunity! **EXTRAS** All window coverings, All Electrical Light Fixtures, Fridge, Stove, Dishwasher, Laundry Washer & Dryer (id:61445)
Property Details
| MLS® Number | X11933331 |
| Property Type | Single Family |
| Community Name | South T |
| AmenitiesNearBy | Public Transit, Schools |
| CommunityFeatures | Pet Restrictions |
| Features | In Suite Laundry |
| ParkingSpaceTotal | 2 |
| Structure | Porch |
Building
| BathroomTotal | 2 |
| BedroomsAboveGround | 3 |
| BedroomsTotal | 3 |
| Appliances | Water Heater |
| CoolingType | Window Air Conditioner |
| ExteriorFinish | Brick |
| FireProtection | Smoke Detectors |
| FireplacePresent | Yes |
| FlooringType | Laminate, Ceramic |
| FoundationType | Poured Concrete |
| HalfBathTotal | 1 |
| HeatingFuel | Electric |
| HeatingType | Baseboard Heaters |
| SizeInterior | 999.992 - 1198.9898 Sqft |
| Type | Apartment |
Parking
| Shared |
Land
| Acreage | No |
| LandAmenities | Public Transit, Schools |
| LandscapeFeatures | Landscaped |
Rooms
| Level | Type | Length | Width | Dimensions |
|---|---|---|---|---|
| Flat | Dining Room | 7.26 m | 3.2 m | 7.26 m x 3.2 m |
| Flat | Living Room | 7.26 m | 3.2 m | 7.26 m x 3.2 m |
| Flat | Kitchen | 2.29 m | 2.29 m | 2.29 m x 2.29 m |
| Flat | Primary Bedroom | 4.42 m | 3.35 m | 4.42 m x 3.35 m |
| Flat | Bedroom 2 | 3.66 m | 2.9 m | 3.66 m x 2.9 m |
| Flat | Bedroom 3 | 3.66 m | 2.9 m | 3.66 m x 2.9 m |
| Flat | Laundry Room | 2.44 m | 2.34 m | 2.44 m x 2.34 m |
https://www.realtor.ca/real-estate/27825240/115-735-deveron-crescent-london-south-t
Interested?
Contact us for more information
Sean Floyd Farquharson
Salesperson
10 Kingsbridge Gdn Cir #200
Mississauga, Ontario L5R 3K7

