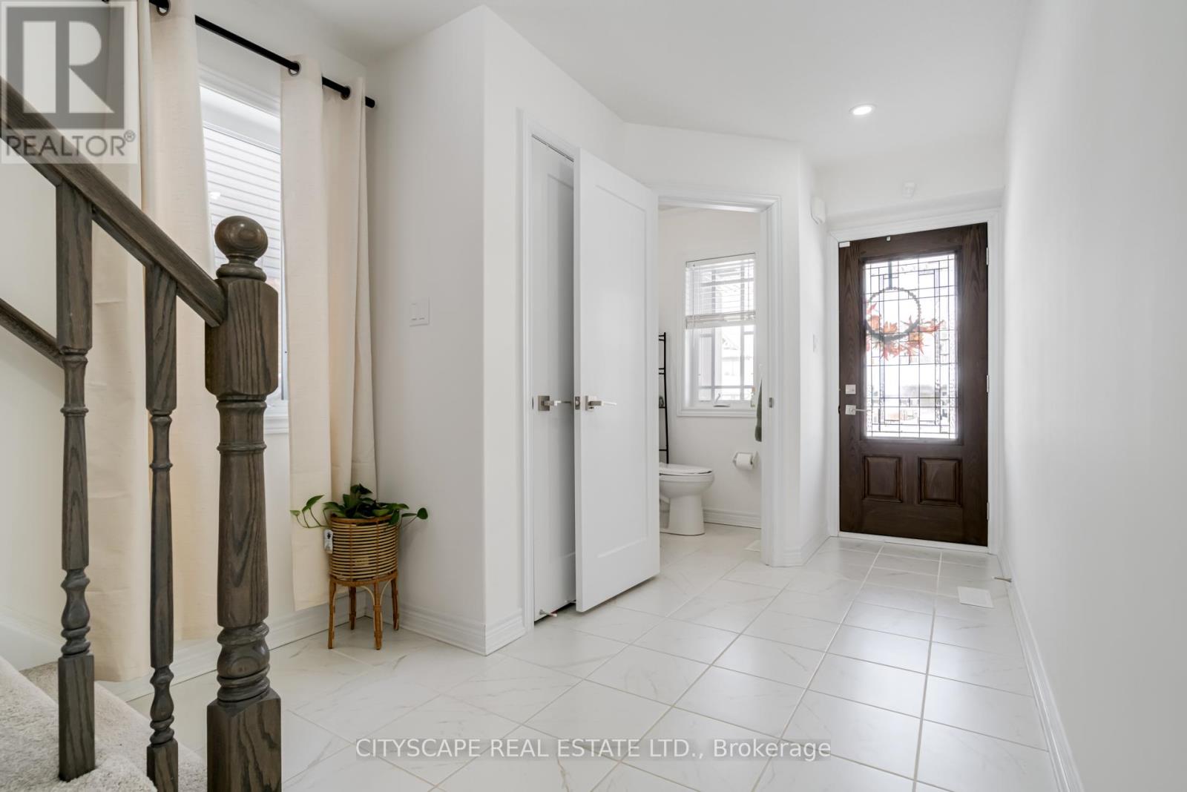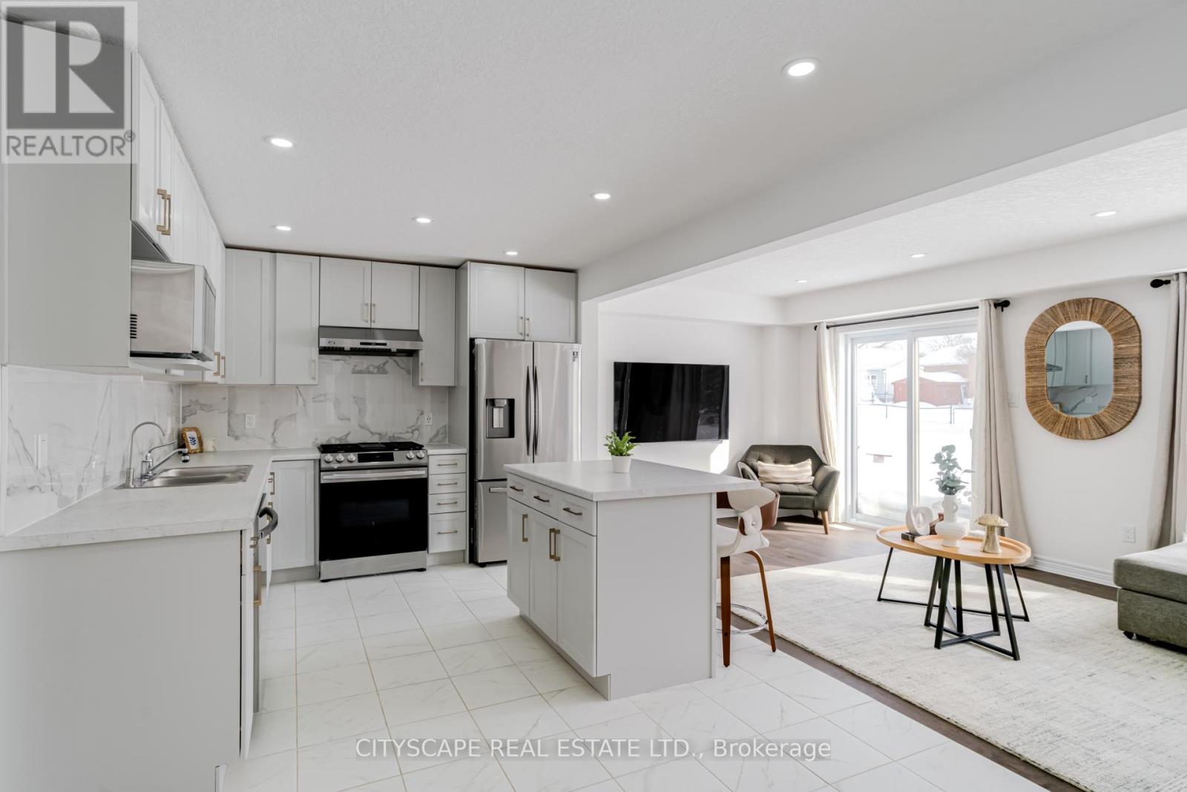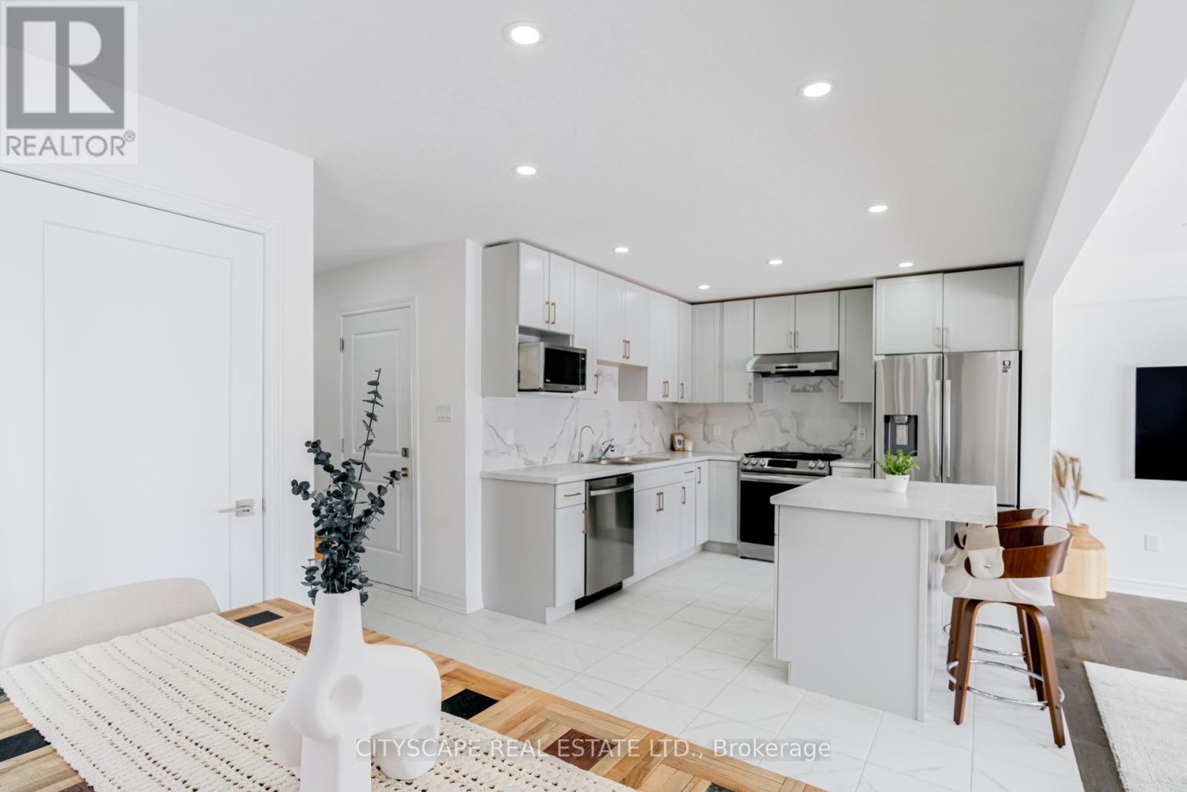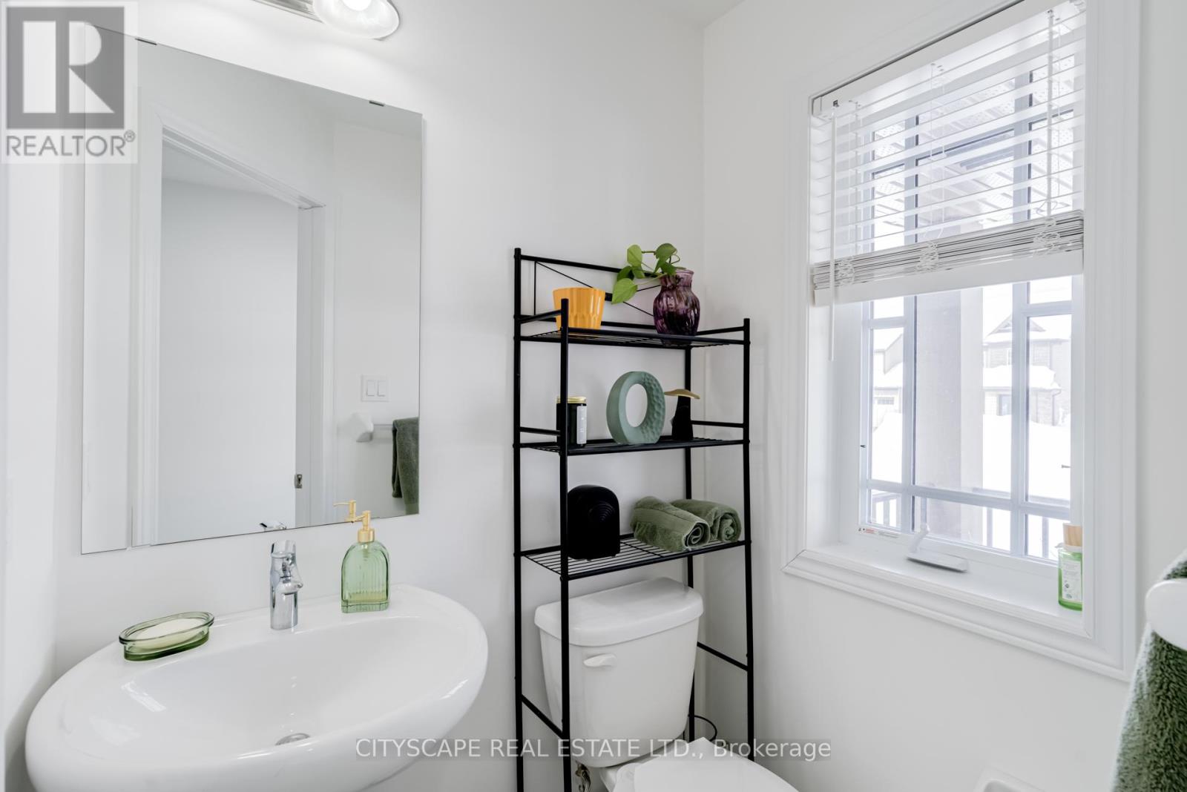145 Stonebrook Way Grey Highlands, Ontario N0C 1H0
$565,000
Welcome to your dream home in Markdale! This spacious end-unit townhome features an open-concept layout with hardwood floors, pot lights and stainless steel appliance. The chef's kitchen boasts a stylish island, while the bright living room offers a perfect space for family gatherings. Upstairs, enjoy three generous bedrooms, including a primary retreat with a walk-in closet and ensuite. A 4-piece bath service the additional bedrooms/ The unfinished lower level with a 3-piece rough in is ready for your vision-whether a home office, gym, or in-law suite. Additional perks inclusive 3-car parking, an oversized 1.5 car garage with backyard and interior access and no monthly or POTL fees. This freehold home ideally located near hiking, skiing, golf, the curling club, the beaver Valley ski club, Georgian bay, shopping, school, a new hospital and Chapman's HQ. Don't miss this incredible opportunity- schedule your viewing today! and start living the four season lifestyle. (id:61445)
Property Details
| MLS® Number | X11992408 |
| Property Type | Single Family |
| Community Name | Markdale |
| AmenitiesNearBy | Hospital, Schools |
| ParkingSpaceTotal | 3 |
Building
| BathroomTotal | 3 |
| BedroomsAboveGround | 3 |
| BedroomsTotal | 3 |
| Appliances | Dishwasher, Dryer, Garage Door Opener, Refrigerator, Stove, Washer |
| BasementType | Full |
| ConstructionStyleAttachment | Attached |
| CoolingType | Central Air Conditioning |
| ExteriorFinish | Aluminum Siding, Brick |
| FlooringType | Ceramic, Hardwood, Carpeted |
| FoundationType | Poured Concrete |
| HalfBathTotal | 1 |
| HeatingFuel | Natural Gas |
| HeatingType | Forced Air |
| StoriesTotal | 2 |
| SizeInterior | 1099.9909 - 1499.9875 Sqft |
| Type | Row / Townhouse |
| UtilityWater | Municipal Water |
Parking
| Attached Garage | |
| Garage |
Land
| Acreage | No |
| LandAmenities | Hospital, Schools |
| Sewer | Sanitary Sewer |
| SizeDepth | 130 Ft |
| SizeFrontage | 34 Ft ,4 In |
| SizeIrregular | 34.4 X 130 Ft |
| SizeTotalText | 34.4 X 130 Ft|under 1/2 Acre |
Rooms
| Level | Type | Length | Width | Dimensions |
|---|---|---|---|---|
| Main Level | Kitchen | 3.12 m | 3.05 m | 3.12 m x 3.05 m |
| Main Level | Eating Area | 2.57 m | 2.69 m | 2.57 m x 2.69 m |
| Main Level | Family Room | 5.69 m | 2.87 m | 5.69 m x 2.87 m |
| Upper Level | Primary Bedroom | 3.84 m | 4.22 m | 3.84 m x 4.22 m |
| Upper Level | Bedroom 2 | 3.12 m | 3.05 m | 3.12 m x 3.05 m |
| Upper Level | Bedroom 3 | 2.57 m | 3.56 m | 2.57 m x 3.56 m |
Utilities
| Cable | Available |
| Sewer | Available |
https://www.realtor.ca/real-estate/27962137/145-stonebrook-way-grey-highlands-markdale-markdale
Interested?
Contact us for more information
Muhammad Babar
Salesperson
885 Plymouth Dr #2
Mississauga, Ontario L5V 0B5










































