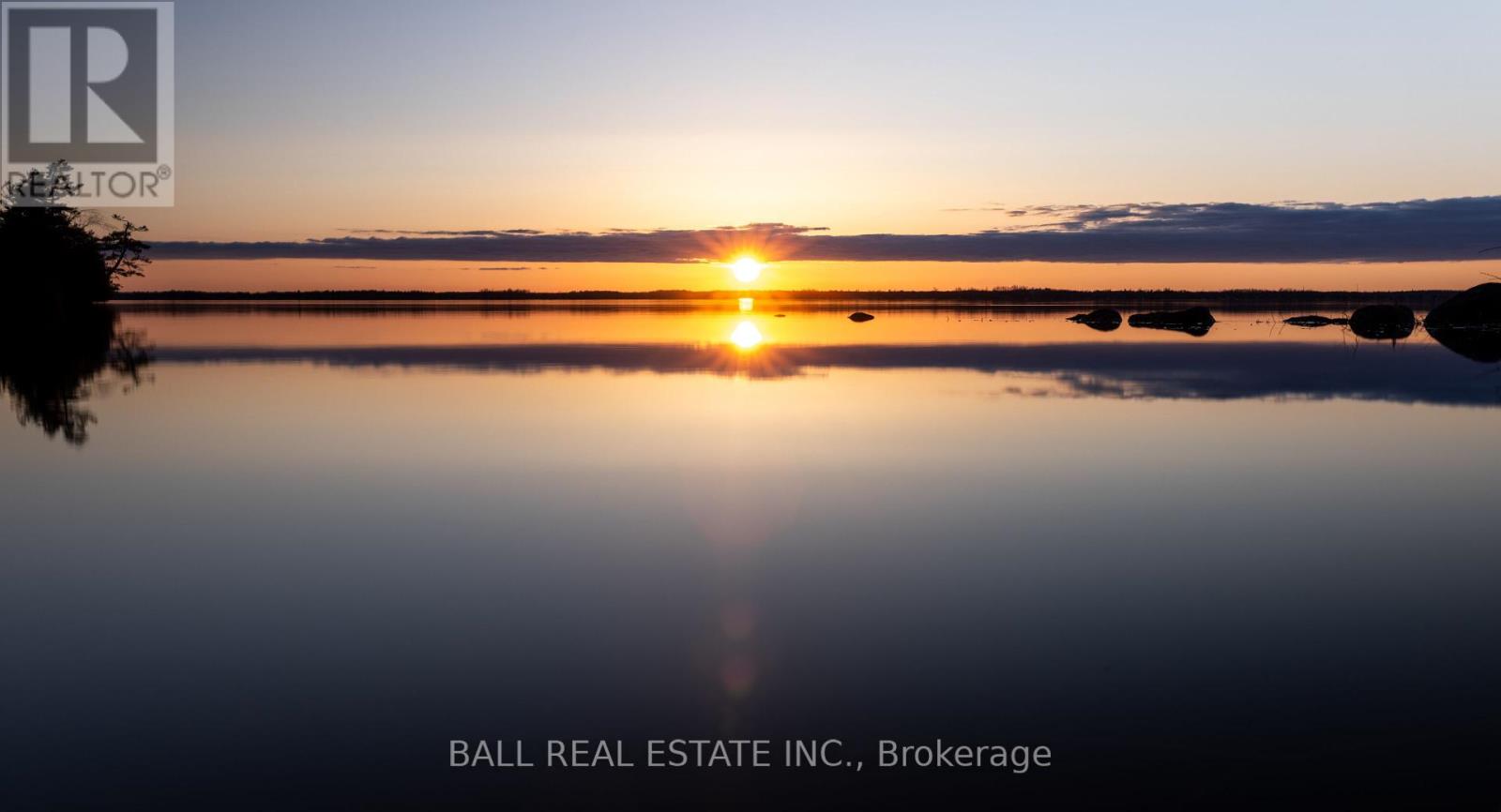35 Elder Street Kawartha Lakes, Ontario K0M 1L0
$1,199,000
Welcome to beautiful Sturgeon Lake. 250 of level waterfront with a wet slip boathouse and the most stunning Sunsets to end each day. Shallow entry for the kids and deeper water for excellent swimming and all your water sports. The municipal road gives you easy access to your 4 season 2 bedroom, 1 bathroom cottage with fantastic water views. 15 min to Lindsay, 20 min to Bobcaygeon. Drilled well, F/A propane furnace and a wood burning Napolean fireplace to cozy up to on those chilly nights. All appliances are included. Some furniture is also included. Window air conditioner, dog wash station, and vinyl flooring throughout. Covered porch to watch the boats pass by and keep an eye on all the activities. Solar panels that helps cut electricity costs. 2 Sheds for extra storage of tools and water toys. If your looking for a place to make endless family memories, this is the place for you. (id:61445)
Property Details
| MLS® Number | X11991336 |
| Property Type | Single Family |
| Community Name | Rural Fenelon |
| AmenitiesNearBy | Marina |
| Easement | Easement |
| Features | Level Lot, Irregular Lot Size, Carpet Free, Sump Pump |
| ParkingSpaceTotal | 6 |
| Structure | Deck, Patio(s), Shed, Boathouse, Boathouse, Breakwater, Dock |
| ViewType | Lake View, View Of Water, Direct Water View |
| WaterFrontType | Waterfront |
Building
| BathroomTotal | 1 |
| BedroomsAboveGround | 2 |
| BedroomsTotal | 2 |
| Appliances | Water Heater, Water Softener, Window Coverings |
| ArchitecturalStyle | Bungalow |
| BasementType | Crawl Space |
| ConstructionStyleAttachment | Detached |
| CoolingType | Window Air Conditioner, Air Exchanger |
| ExteriorFinish | Shingles, Vinyl Siding |
| FireProtection | Smoke Detectors |
| FireplacePresent | Yes |
| FireplaceType | Free Standing Metal,woodstove |
| FlooringType | Tile |
| FoundationType | Poured Concrete |
| HeatingFuel | Propane |
| HeatingType | Forced Air |
| StoriesTotal | 1 |
| SizeInterior | 699.9943 - 1099.9909 Sqft |
| Type | House |
| UtilityWater | Drilled Well |
Parking
| No Garage |
Land
| AccessType | Public Docking, Private Docking |
| Acreage | No |
| LandAmenities | Marina |
| Sewer | Septic System |
| SizeDepth | 162 Ft |
| SizeFrontage | 250 Ft |
| SizeIrregular | 250 X 162 Ft |
| SizeTotalText | 250 X 162 Ft|1/2 - 1.99 Acres |
| SurfaceWater | Lake/pond |
| ZoningDescription | Rr3 |
Rooms
| Level | Type | Length | Width | Dimensions |
|---|---|---|---|---|
| Main Level | Bathroom | 3.41 m | 2.469 m | 3.41 m x 2.469 m |
| Main Level | Bedroom | 3.566 m | 3.627 m | 3.566 m x 3.627 m |
| Main Level | Bedroom 2 | 3.566 m | 2.987 m | 3.566 m x 2.987 m |
| Main Level | Kitchen | 4.023 m | 3.566 m | 4.023 m x 3.566 m |
| Main Level | Dining Room | 3.566 m | 2.972 m | 3.566 m x 2.972 m |
| Main Level | Living Room | 5.21 m | 3.566 m | 5.21 m x 3.566 m |
Utilities
| Cable | Available |
| Wireless | Available |
| Electricity Connected | Connected |
https://www.realtor.ca/real-estate/27958964/35-elder-street-kawartha-lakes-rural-fenelon
Interested?
Contact us for more information
Janice Maclean
Salesperson










