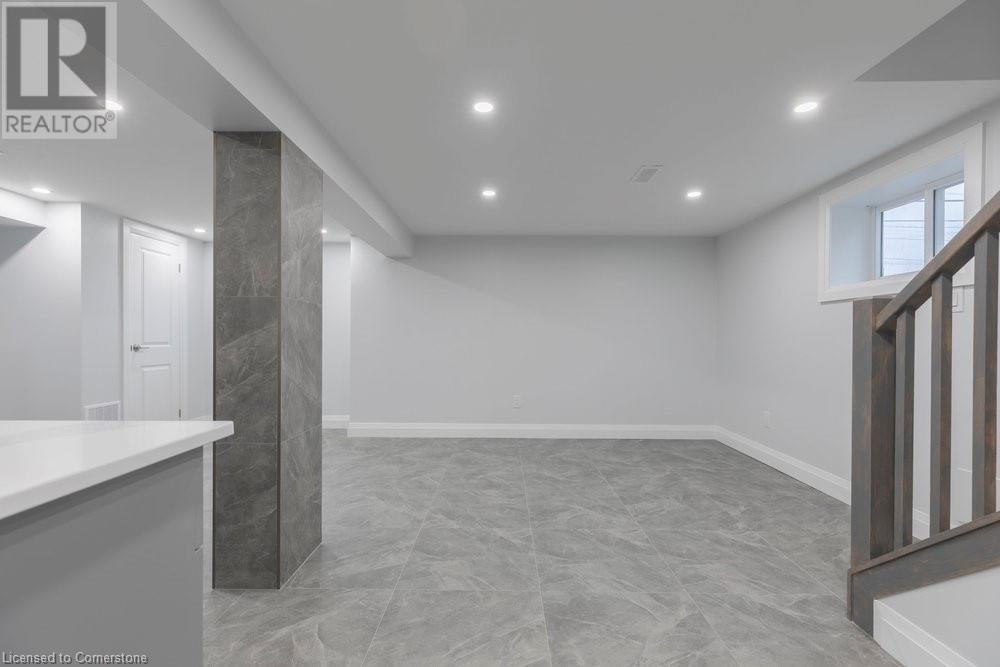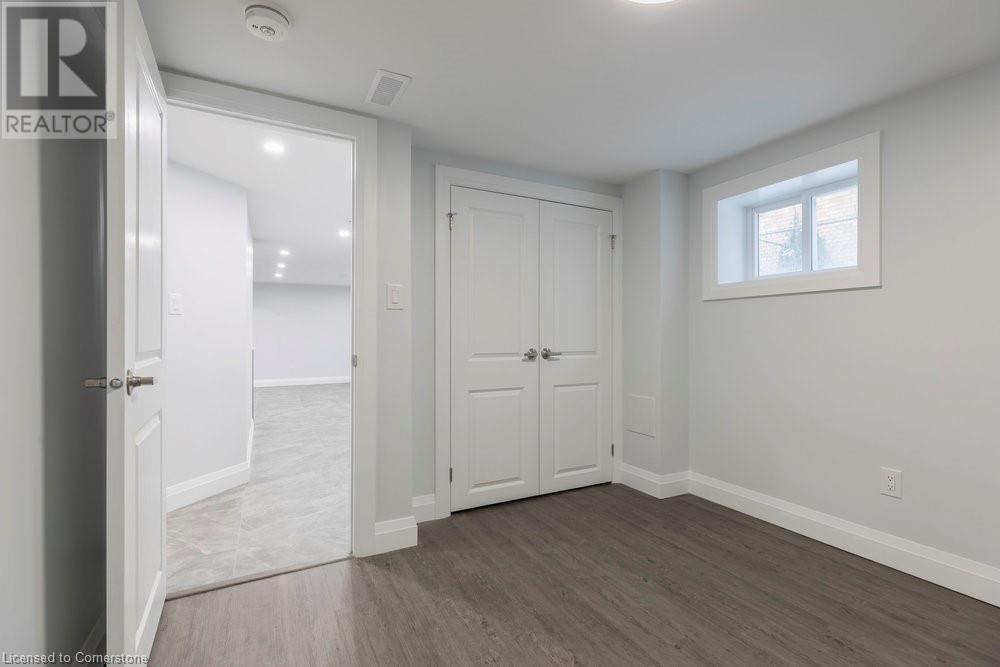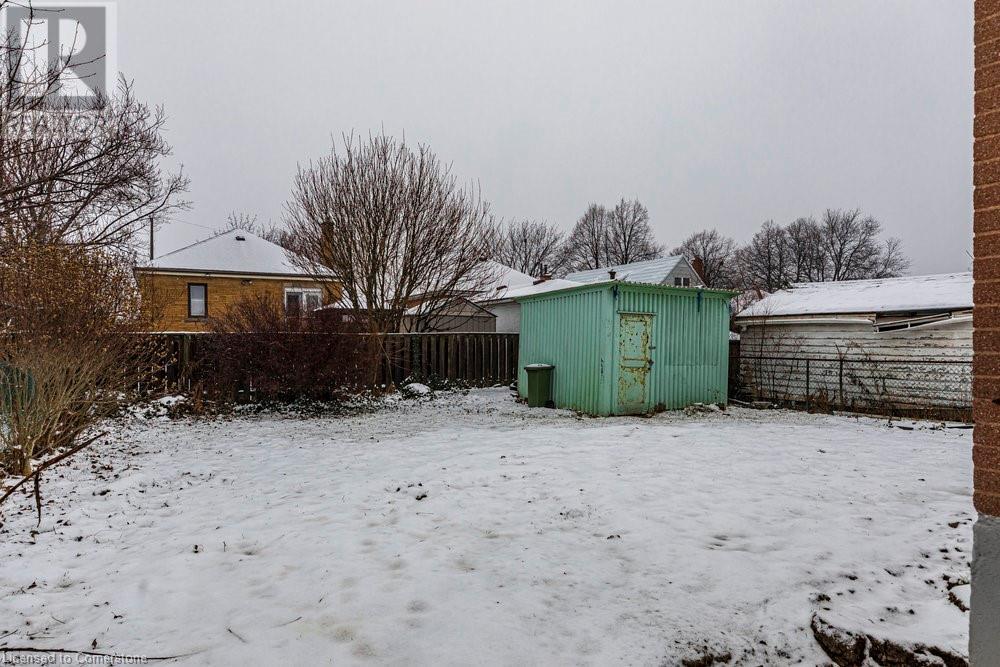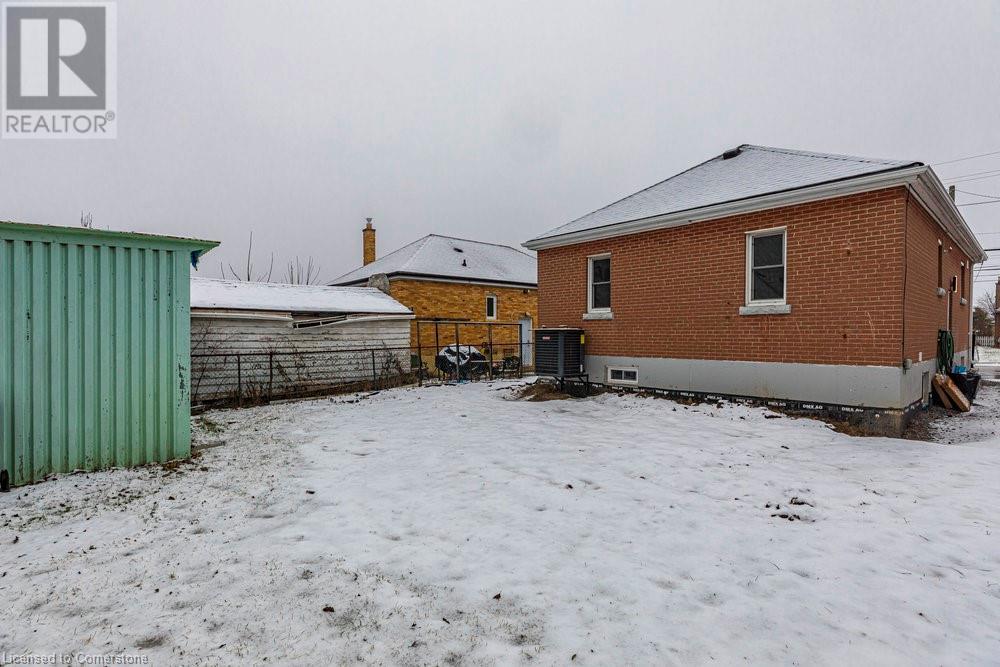658 Upper Sherman Avenue Unit# 2 Hamilton, Ontario L8V 3M5
$2,200 Monthly
Looking for a bright, stylish space in a prime location? This totally redone, legal lower unit on the Hamilton Mountain has everything you need! With high-end finishes, sleek ceramics, and a cozy fireplace, it’s the perfect spot to call home. The modern kitchen is fully equipped with premium appliances, and the open-concept layout makes it easy to entertain or unwind. You’ll love the two spacious bedrooms, in-suite laundry, private parking, and a shared backyard oasis. Plus, with all-inclusive utilities, there are no extra bills to worry about! Steps from Juravinski Hospital, parks, a local school, and tons of amenities, this one won’t last long. Book your showing today! (id:61445)
Property Details
| MLS® Number | 40702123 |
| Property Type | Single Family |
| AmenitiesNearBy | Park, Place Of Worship, Playground, Public Transit, Schools |
| EquipmentType | Water Heater |
| Features | Paved Driveway, Country Residential |
| ParkingSpaceTotal | 3 |
| RentalEquipmentType | Water Heater |
| Structure | Shed |
Building
| BathroomTotal | 1 |
| BedroomsBelowGround | 2 |
| BedroomsTotal | 2 |
| Appliances | Dishwasher, Dryer, Refrigerator, Stove, Washer |
| ArchitecturalStyle | Bungalow |
| BasementDevelopment | Finished |
| BasementType | Full (finished) |
| ConstructedDate | 1953 |
| ConstructionStyleAttachment | Detached |
| CoolingType | Central Air Conditioning |
| ExteriorFinish | Brick |
| FoundationType | Block |
| HeatingFuel | Natural Gas |
| HeatingType | Forced Air |
| StoriesTotal | 1 |
| SizeInterior | 903 Sqft |
| Type | House |
| UtilityWater | Municipal Water |
Land
| Acreage | No |
| LandAmenities | Park, Place Of Worship, Playground, Public Transit, Schools |
| Sewer | Municipal Sewage System |
| SizeDepth | 100 Ft |
| SizeFrontage | 42 Ft |
| SizeTotalText | Under 1/2 Acre |
| ZoningDescription | C |
Rooms
| Level | Type | Length | Width | Dimensions |
|---|---|---|---|---|
| Basement | Utility Room | 5'2'' x 9'4'' | ||
| Basement | Laundry Room | 3' x 2'6'' | ||
| Basement | 4pc Bathroom | 6'2'' x 9'4'' | ||
| Basement | Bedroom | 10'0'' x 10'3'' | ||
| Basement | Bedroom | 9'11'' x 10'4'' | ||
| Basement | Kitchen | 12'10'' x 7'4'' | ||
| Basement | Living Room | 22'1'' x 17'0'' |
https://www.realtor.ca/real-estate/27965047/658-upper-sherman-avenue-unit-2-hamilton
Interested?
Contact us for more information
Miguel Lima
Broker
209 Limeridge Road E. Unit 2
Hamilton, Ontario L9A 2S6





















