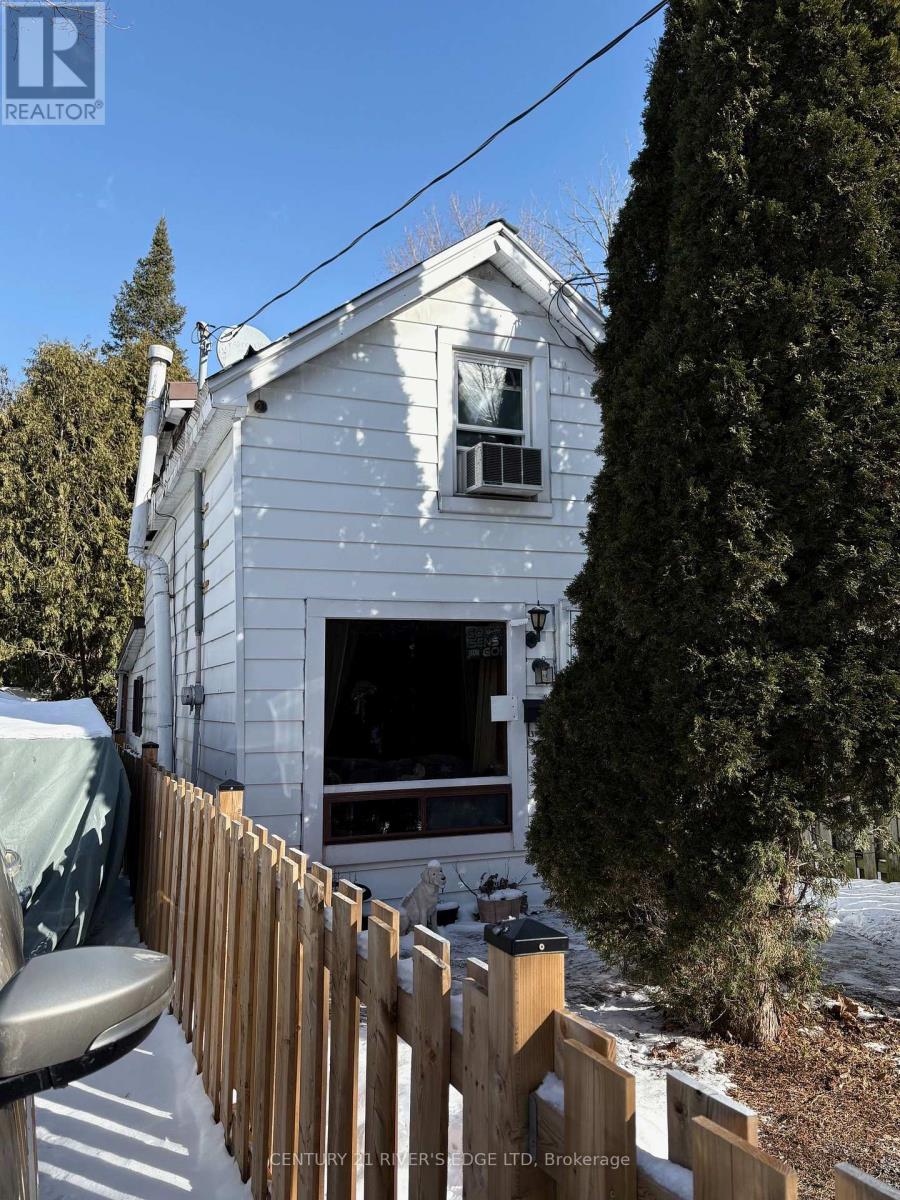25 Edward Street Brockville, Ontario K6V 5K2
$259,900
This cozy 600 sq ft home is nestled in the heart of downtown Brockville. Whether you're a first-time homebuyer, downsizing, or seeking an investment, this space offers a unique opportunity. This property features a kitchen with quartz countertops and a double under-mounted sink and a walk-out to the rear yard, backing onto Brock Trail and a creek. Upstairs you'll find a primary bedroom with a secondary space that can be used as a den or office. Step outside and you're just moments away from Brockville's vibrant downtown scene. Enjoy cafes, restaurants, shops, and the scenic waterfront, all within walking distance. With easy access to public transit and major routes, you'll love the convenience of city living without sacrificing the peaceful, small-town feel. Don't miss your chance to make it yours! (id:61445)
Property Details
| MLS® Number | X11961793 |
| Property Type | Single Family |
| Community Name | 810 - Brockville |
| AmenitiesNearBy | Park, Public Transit |
| CommunityFeatures | School Bus |
| EquipmentType | None |
| Features | Flat Site |
| ParkingSpaceTotal | 1 |
| RentalEquipmentType | None |
| Structure | Deck, Patio(s), Shed |
| WaterFrontType | Waterfront |
Building
| BathroomTotal | 1 |
| BedroomsAboveGround | 1 |
| BedroomsTotal | 1 |
| Appliances | Water Heater, Water Meter, Dryer, Stove, Washer |
| BasementDevelopment | Unfinished |
| BasementType | Crawl Space (unfinished) |
| ConstructionStyleAttachment | Detached |
| CoolingType | Central Air Conditioning |
| ExteriorFinish | Aluminum Siding |
| FoundationType | Stone |
| HeatingFuel | Natural Gas |
| HeatingType | Forced Air |
| StoriesTotal | 2 |
| Type | House |
| UtilityWater | Municipal Water |
Land
| Acreage | No |
| LandAmenities | Park, Public Transit |
| Sewer | Sanitary Sewer |
| SizeDepth | 145 Ft |
| SizeFrontage | 20 Ft |
| SizeIrregular | 20 X 145 Ft |
| SizeTotalText | 20 X 145 Ft|under 1/2 Acre |
| SurfaceWater | River/stream |
| ZoningDescription | R3 |
Rooms
| Level | Type | Length | Width | Dimensions |
|---|---|---|---|---|
| Second Level | Primary Bedroom | 3.37 m | 3.21 m | 3.37 m x 3.21 m |
| Second Level | Bathroom | 2.89 m | 1.2 m | 2.89 m x 1.2 m |
| Second Level | Den | 3.8 m | 2.12 m | 3.8 m x 2.12 m |
| Main Level | Living Room | 3.34 m | 3.21 m | 3.34 m x 3.21 m |
| Main Level | Dining Room | 3.36 m | 3.21 m | 3.36 m x 3.21 m |
| Main Level | Kitchen | 3.82 m | 3 m | 3.82 m x 3 m |
Utilities
| Cable | Available |
| Sewer | Installed |
https://www.realtor.ca/real-estate/27890207/25-edward-street-brockville-810-brockville
Interested?
Contact us for more information
Ryann Bailey
Salesperson
51 King St West
Brockville, Ontario K6V 3P8
Naylet Merten
Salesperson
51 King St West
Brockville, Ontario K6V 3P8











