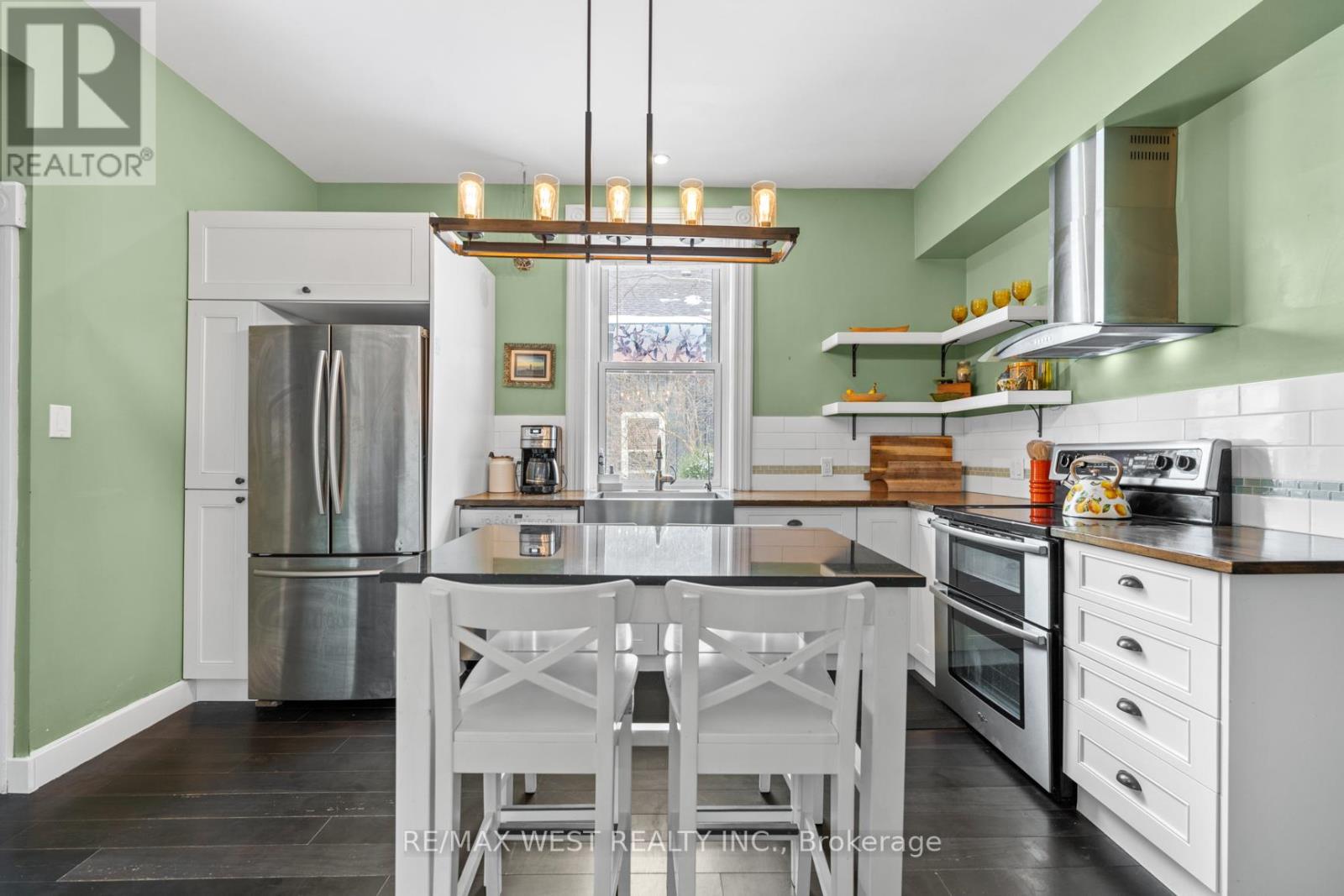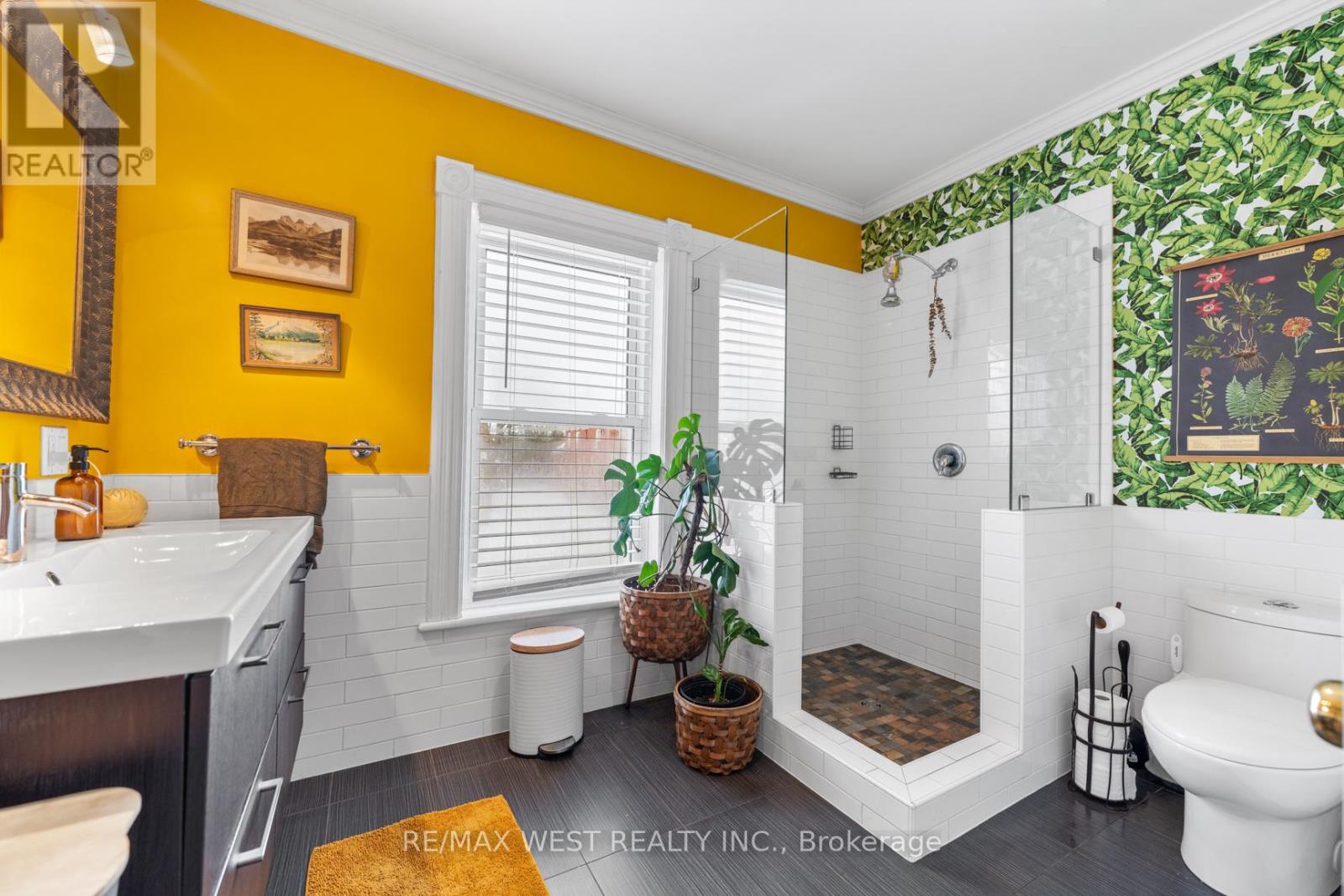40 Regent Street Smith-Ennismore-Lakefield, Ontario K0L 2H0
$800,000
Prestigious Century Home located in the picturesque Village of Lakefield, ON. Built in 1908. A perfect combination of old-world charm and modern convenience. This large solid brick 3+1Bdrm Home, features a completely separate 1 Bdrm In-Law/Guest Suite Addition. 2300sqft of above ground living space situated on a large, private lot. Updated finishes throughout, Lg Modern Bathrooms, 2 x Kitchens, high ceilings, cozy wood stove, 2-teir deck, 2nd floor laundry with a welcoming 6x23 front porch! You will not be disappointed! Regent is a peaceful street, steps from the beautiful, quaint businesses and shops of downtown Lakefield. **EXTRAS** Close proximity to Lakefield College and surrounded by Lakes, Rivers, Golf Courses, Hiking Trails and so much more (id:61445)
Property Details
| MLS® Number | X11932775 |
| Property Type | Single Family |
| Community Name | Lakefield |
| AmenitiesNearBy | Place Of Worship, Public Transit |
| EquipmentType | None |
| Features | Level Lot, Flat Site, Dry, Level, Carpet Free, Guest Suite, In-law Suite |
| ParkingSpaceTotal | 4 |
| RentalEquipmentType | None |
| Structure | Deck, Porch, Shed |
Building
| BathroomTotal | 2 |
| BedroomsAboveGround | 3 |
| BedroomsBelowGround | 1 |
| BedroomsTotal | 4 |
| Appliances | Water Treatment, Oven, Refrigerator, Stove, Window Coverings, Wine Fridge |
| BasementDevelopment | Unfinished |
| BasementType | Full (unfinished) |
| ConstructionStyleAttachment | Detached |
| CoolingType | Window Air Conditioner |
| ExteriorFinish | Brick |
| FireProtection | Smoke Detectors |
| FireplacePresent | Yes |
| FireplaceTotal | 1 |
| FireplaceType | Woodstove |
| FlooringType | Wood |
| FoundationType | Stone |
| HeatingFuel | Natural Gas |
| HeatingType | Forced Air |
| StoriesTotal | 2 |
| SizeInterior | 1999.983 - 2499.9795 Sqft |
| Type | House |
| UtilityWater | Municipal Water |
Land
| AccessType | Year-round Access |
| Acreage | No |
| FenceType | Fenced Yard |
| LandAmenities | Place Of Worship, Public Transit |
| Sewer | Sanitary Sewer |
| SizeDepth | 146 Ft ,6 In |
| SizeFrontage | 49 Ft ,6 In |
| SizeIrregular | 49.5 X 146.5 Ft |
| SizeTotalText | 49.5 X 146.5 Ft|under 1/2 Acre |
| SurfaceWater | River/stream |
| ZoningDescription | R-1 |
Rooms
| Level | Type | Length | Width | Dimensions |
|---|---|---|---|---|
| Second Level | Primary Bedroom | 4.1 m | 3.4 m | 4.1 m x 3.4 m |
| Second Level | Bedroom 2 | 4.1 m | 3.4 m | 4.1 m x 3.4 m |
| Second Level | Bedroom 3 | 3.3 m | 3.3 m | 3.3 m x 3.3 m |
| Second Level | Bathroom | 3.1 m | 3 m | 3.1 m x 3 m |
| Basement | Bedroom | 3.6 m | 4.1 m | 3.6 m x 4.1 m |
| Basement | Bedroom | 3.2 m | 4.1 m | 3.2 m x 4.1 m |
| Main Level | Kitchen | 2.5 m | 2.3 m | 2.5 m x 2.3 m |
| Main Level | Recreational, Games Room | 5.1 m | 4.8 m | 5.1 m x 4.8 m |
| Ground Level | Living Room | 4.3 m | 3.8 m | 4.3 m x 3.8 m |
| Ground Level | Dining Room | 4.1 m | 3.2 m | 4.1 m x 3.2 m |
| Ground Level | Kitchen | 5.1 m | 3.4 m | 5.1 m x 3.4 m |
| Ground Level | Foyer | 2.8 m | 3.3 m | 2.8 m x 3.3 m |
Utilities
| Cable | Installed |
| Wireless | Available |
| Natural Gas Available | Available |
| Sewer | Installed |
Interested?
Contact us for more information
Frank Leo
Broker















