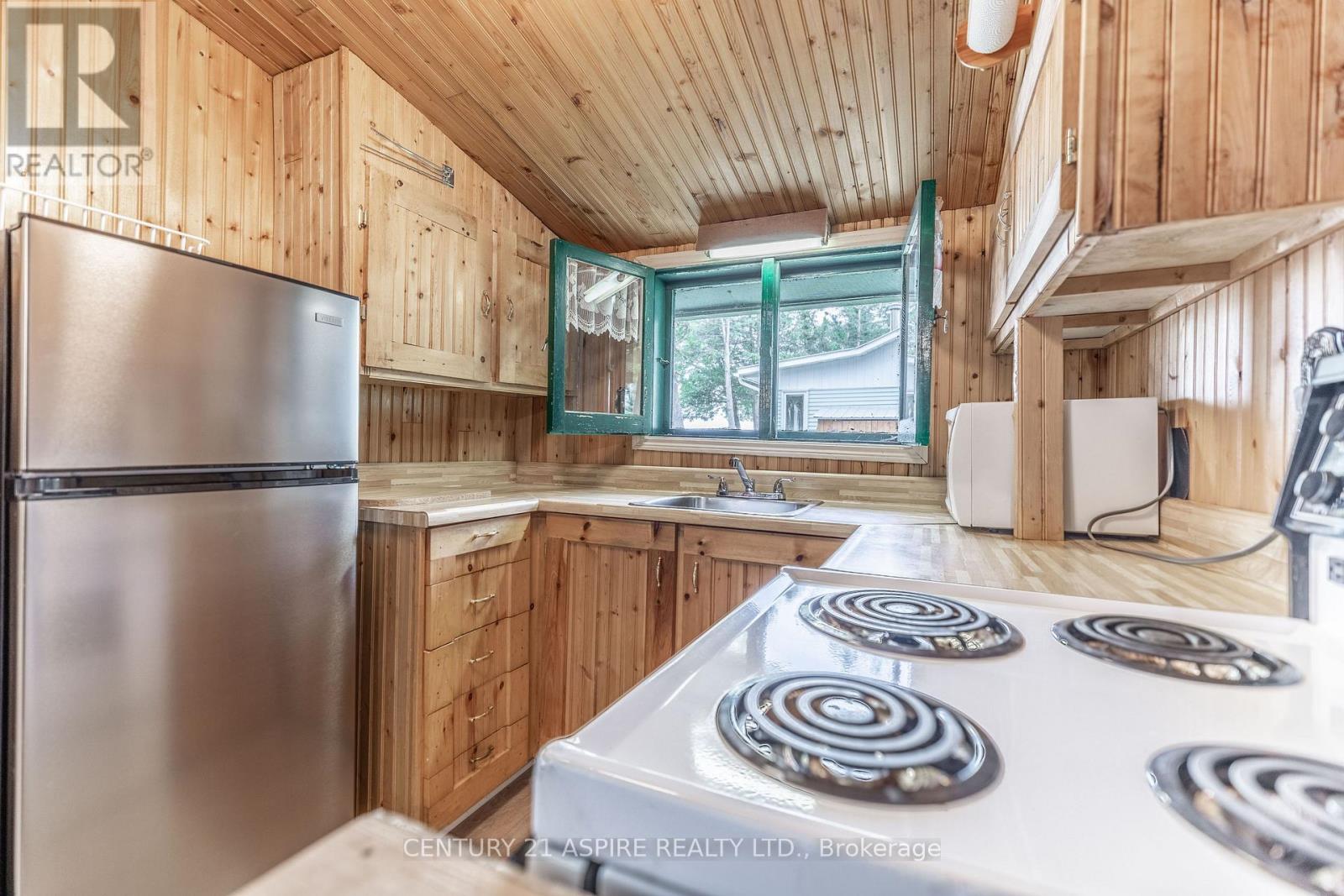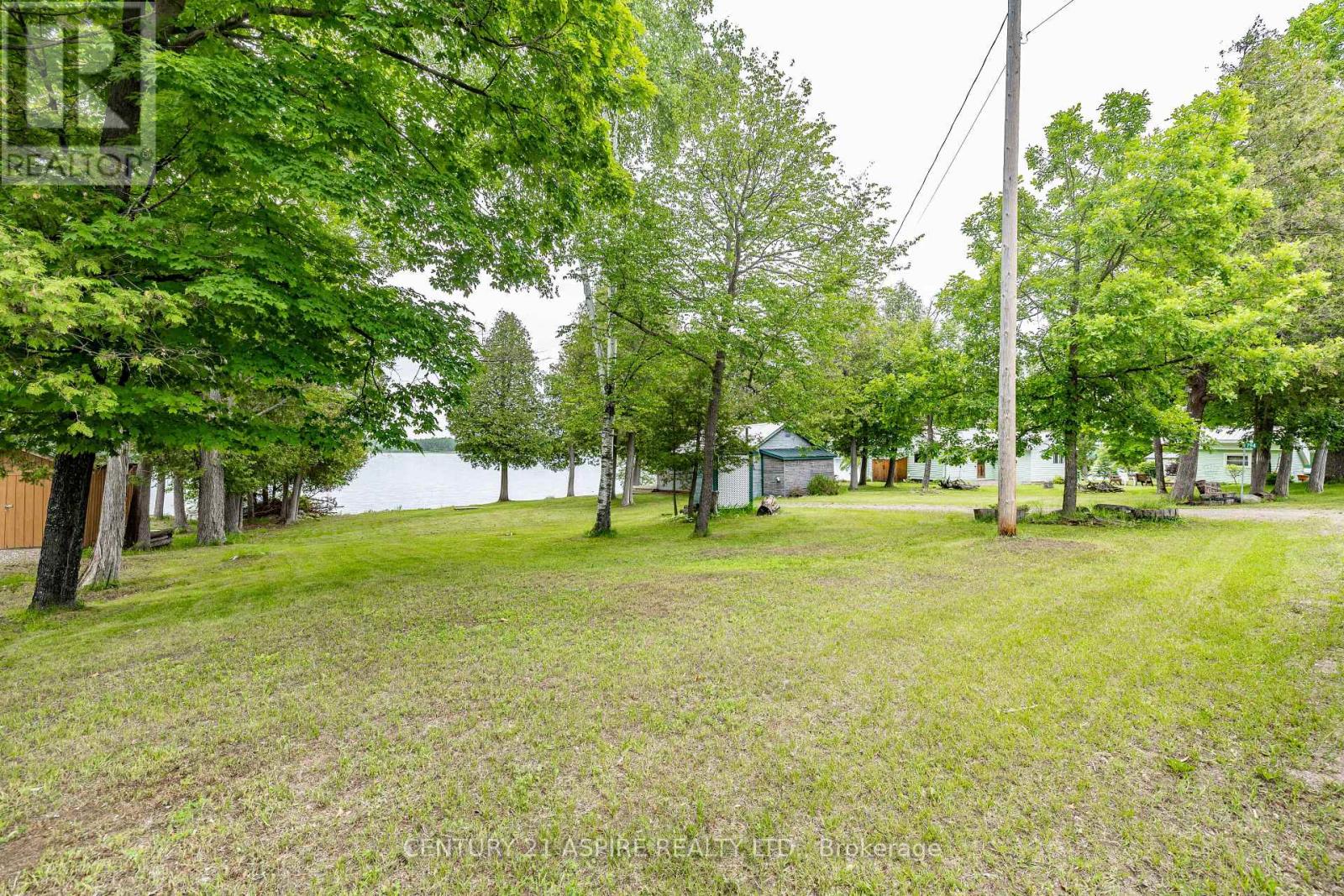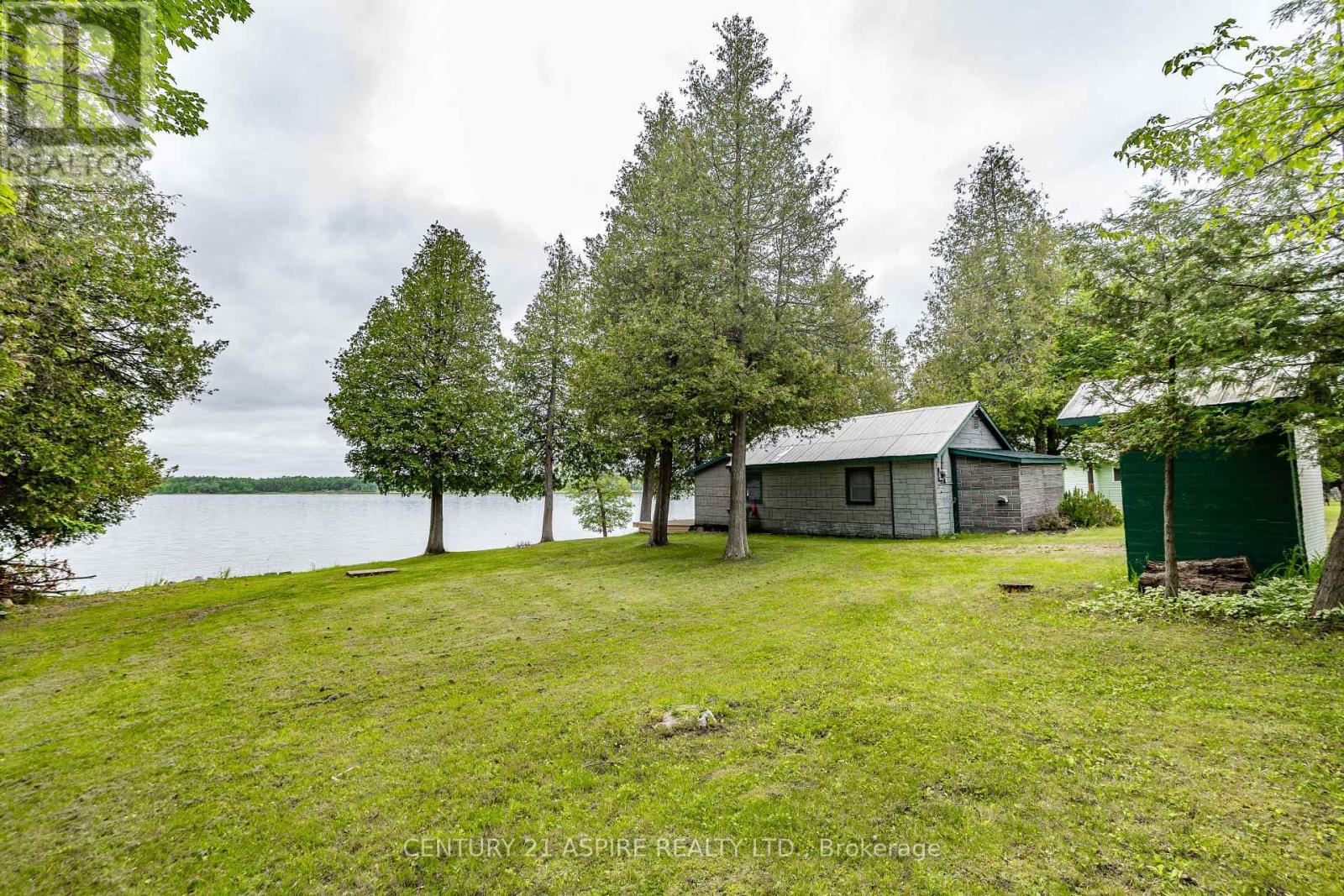794 Forest Park Road Laurentian Valley, Ontario K8A 6W2
$439,900
Peacefully situated on a mature, half acre lot. Tucked quietly on a dead end road with no through traffic. Welcome to 794 Forest Park Road. Nestled humbly amongst the trees sits this 3 season cottage that overlooks the beautiful Ottawa River and gazes upon the endless rolling hills. Immerse yourself in natures surround and connect to the landscape with a gorgeous sandy beachfront at your doorstep - giving endless summer days in the water and remarkable memories for years to come. This quaint cottage provides the perfect getaway or a stellar investment opportunity. Offering a humble space that features a sunroom, 3 piece bathroom, open concept kitchen and living with 2 decently sized bedrooms. Newly built deck gives a serene space to enjoy your morning coffee, BBQ while watching the kids play or to watch the sunset over the River. - no water or sewage system -. Also includes: an outhouse, old boat ramp, storage space at rear end, 100 amp panel. A nostalgic escape from every day hustle. 24 hour irrevocable on all offers. (id:61445)
Property Details
| MLS® Number | X11995721 |
| Property Type | Single Family |
| Community Name | 531 - Laurentian Valley |
| AmenitiesNearBy | Beach |
| Easement | Unknown, None |
| Features | Wooded Area, Recreational |
| ParkingSpaceTotal | 4 |
| ViewType | River View, View Of Water, Direct Water View |
| WaterFrontType | Waterfront |
Building
| BathroomTotal | 1 |
| BedroomsAboveGround | 2 |
| BedroomsTotal | 2 |
| Appliances | Microwave, Refrigerator, Stove |
| ArchitecturalStyle | Bungalow |
| ConstructionStyleAttachment | Detached |
| HeatingFuel | Electric |
| HeatingType | Other |
| StoriesTotal | 1 |
| Type | House |
Parking
| No Garage |
Land
| AccessType | Public Road |
| Acreage | No |
| LandAmenities | Beach |
| SizeDepth | 135 Ft |
| SizeFrontage | 132 Ft |
| SizeIrregular | 132 X 135 Ft |
| SizeTotalText | 132 X 135 Ft |
Rooms
| Level | Type | Length | Width | Dimensions |
|---|---|---|---|---|
| Main Level | Sunroom | 4.87 m | 5.97 m | 4.87 m x 5.97 m |
| Main Level | Living Room | 4.77 m | 4.19 m | 4.77 m x 4.19 m |
| Main Level | Kitchen | 1.21 m | 1.21 m | 1.21 m x 1.21 m |
| Main Level | Bedroom | 7.8 m | 11.81 m | 7.8 m x 11.81 m |
| Main Level | Bedroom | 7.8 m | 11.81 m | 7.8 m x 11.81 m |
Interested?
Contact us for more information
Jackie Durnford
Salesperson
3025 Petawawa Blvd., Unit 2
Petawawa, Ontario K8H 1X9

































