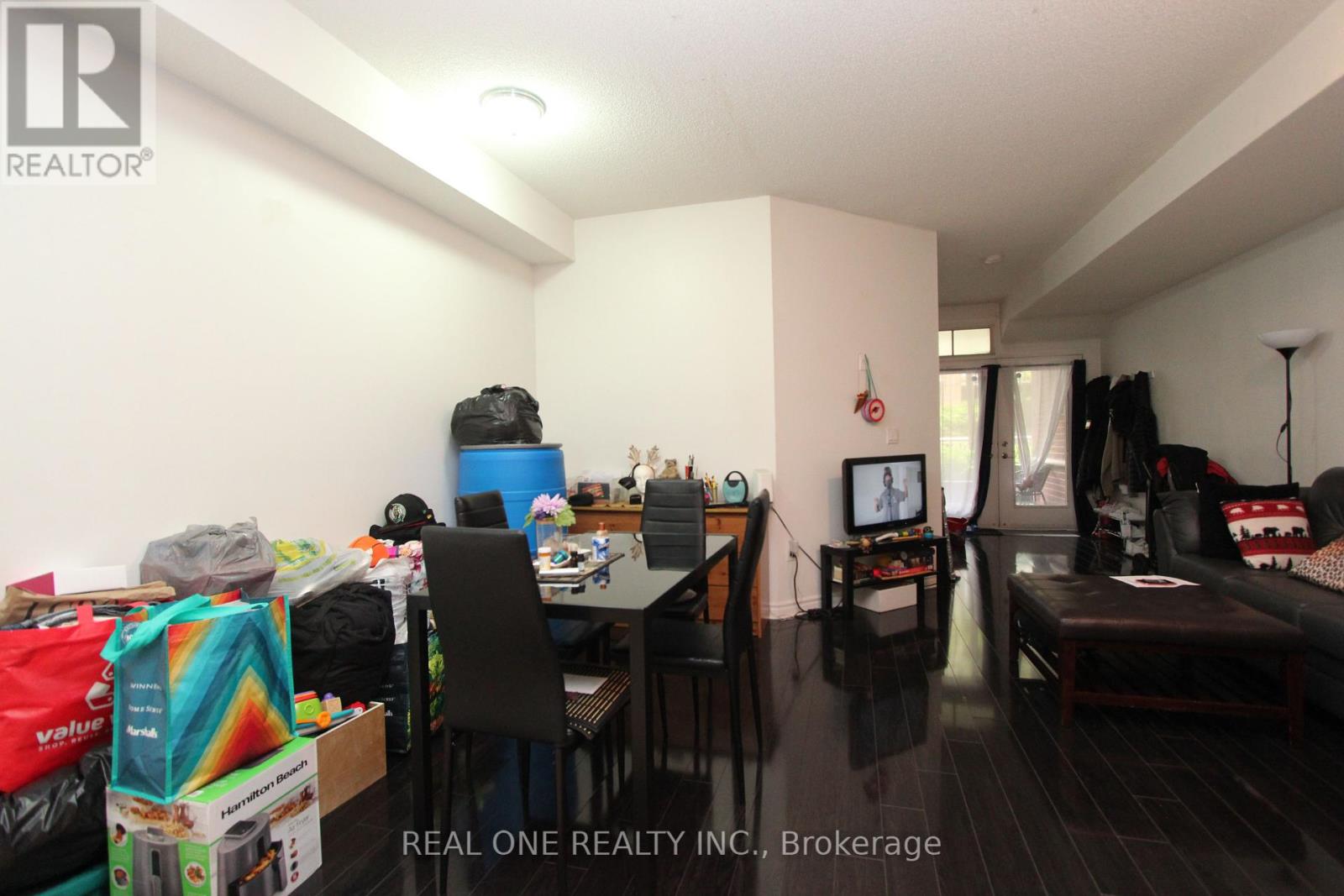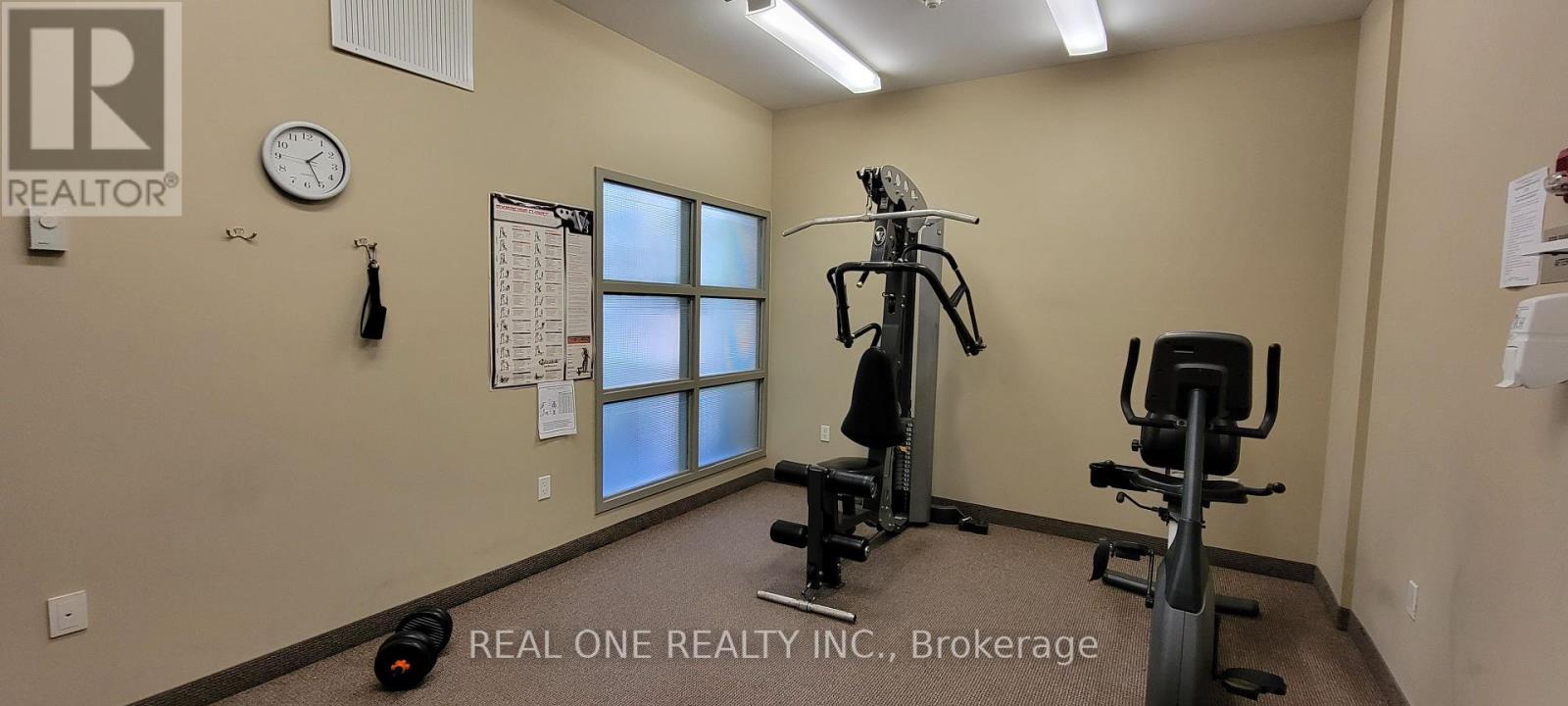11 - 38 Gibson Avenue Toronto, Ontario M9N 0A5
$499,000Maintenance, Insurance, Common Area Maintenance, Parking
$461.59 Monthly
Maintenance, Insurance, Common Area Maintenance, Parking
$461.59 MonthlyWhat A Bargain! Spacious Stacked Townhouse On Ground Level, Gated Community, Spacious Split Layout On One Level, No Need To Climb Stairs In Unit, 974 Square Feet As Per Mpac, Built In 2007. Ground Level With Easy Access, With Front And Back Entrances Direct Access To Ground Level Patio And Courtyard. South Exposure, Filled With Natural Sunlight, 2 Bedrooms With 2 Full Washrooms. Quick Access To Hwy 400 And 401, Steps To Public Transit, Close To Shopping Plazas, Schools, Church, Park, Black Creek, Greenbelt, Etc. Buyer must assume the current tenancy agreement. **EXTRAS** Fridge, Stove, Dishwasher, Washer, Dryer, Existing Lighting Fixtures, Window Coverings. (id:61445)
Property Details
| MLS® Number | W11932660 |
| Property Type | Single Family |
| Community Name | Weston |
| AmenitiesNearBy | Public Transit |
| CommunityFeatures | Pet Restrictions |
| Features | Wooded Area |
| ParkingSpaceTotal | 1 |
Building
| BathroomTotal | 2 |
| BedroomsAboveGround | 2 |
| BedroomsTotal | 2 |
| Amenities | Exercise Centre, Visitor Parking, Party Room, Storage - Locker |
| Appliances | Garage Door Opener Remote(s) |
| CoolingType | Central Air Conditioning |
| ExteriorFinish | Brick |
| FlooringType | Laminate, Ceramic |
| FoundationType | Poured Concrete |
| HeatingFuel | Natural Gas |
| HeatingType | Forced Air |
| SizeInterior | 899.9921 - 998.9921 Sqft |
| Type | Row / Townhouse |
Parking
| Underground |
Land
| Acreage | No |
| LandAmenities | Public Transit |
| LandscapeFeatures | Landscaped |
Rooms
| Level | Type | Length | Width | Dimensions |
|---|---|---|---|---|
| Flat | Living Room | Measurements not available | ||
| Flat | Dining Room | Measurements not available | ||
| Flat | Kitchen | Measurements not available | ||
| Flat | Primary Bedroom | Measurements not available | ||
| Flat | Bedroom 2 | Measurements not available |
https://www.realtor.ca/real-estate/27823250/11-38-gibson-avenue-toronto-weston-weston
Interested?
Contact us for more information
Ken Zou
Broker
15 Wertheim Court Unit 302
Richmond Hill, Ontario L4B 3H7
Helena Ke
Broker
15 Wertheim Court Unit 302
Richmond Hill, Ontario L4B 3H7





















