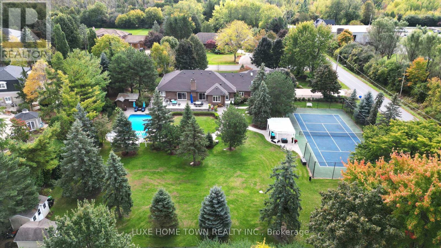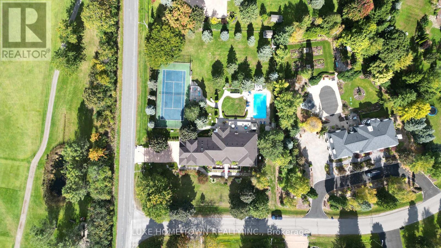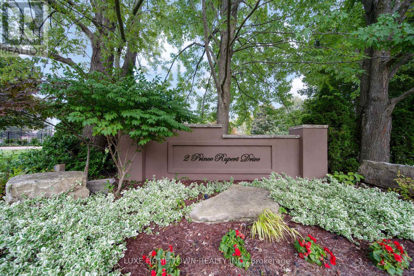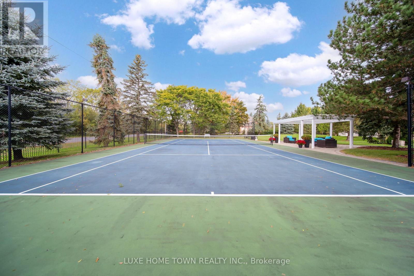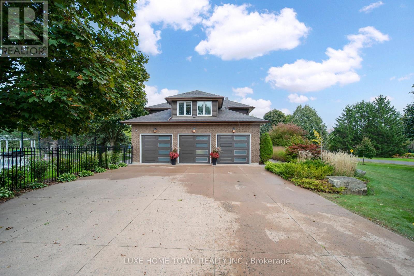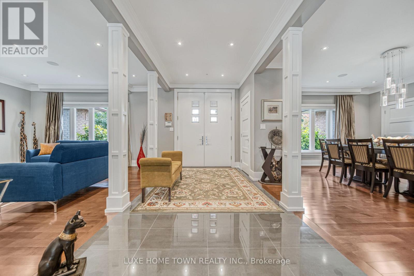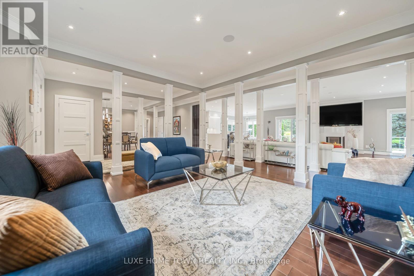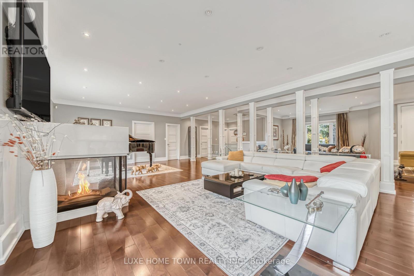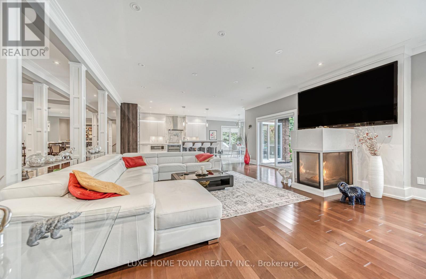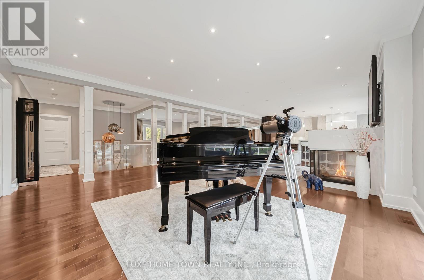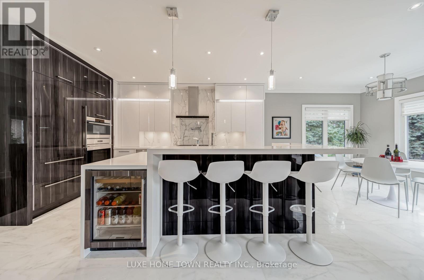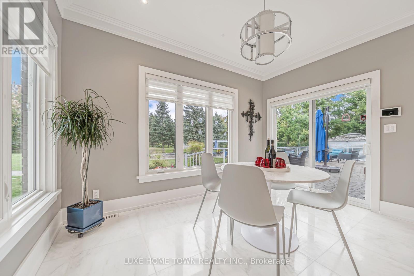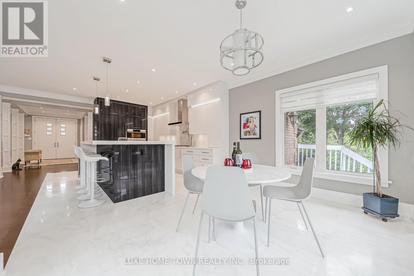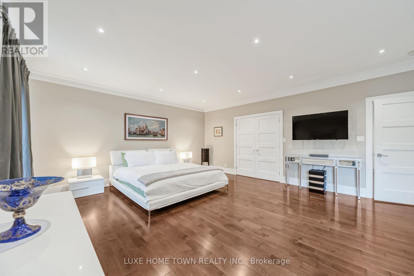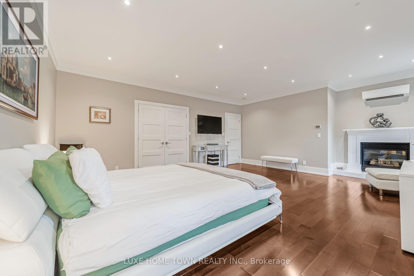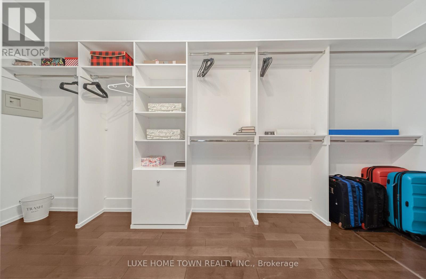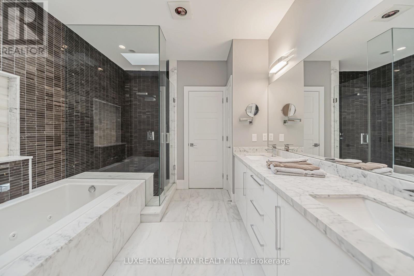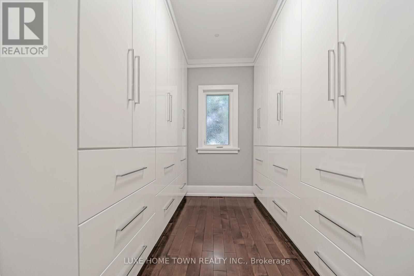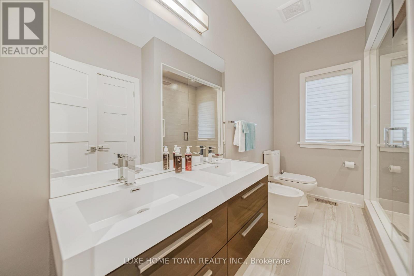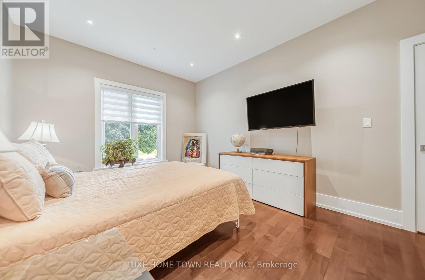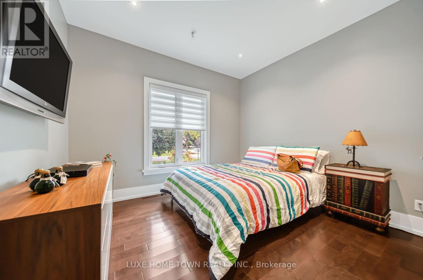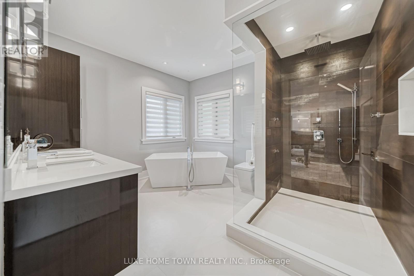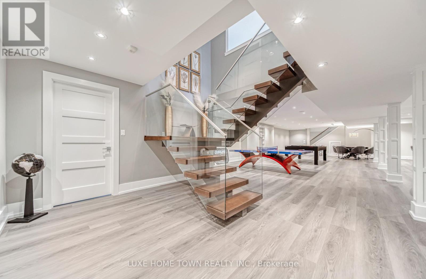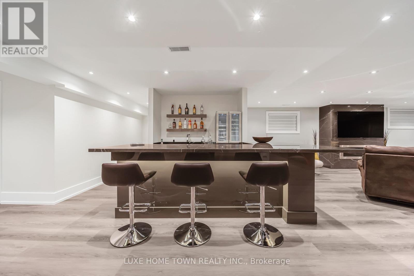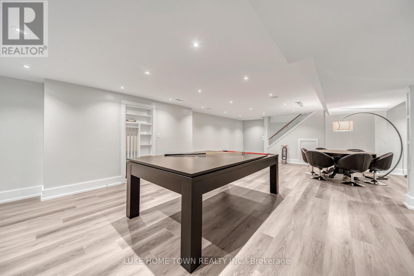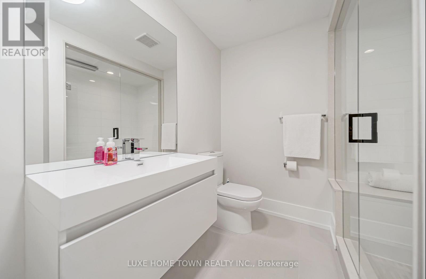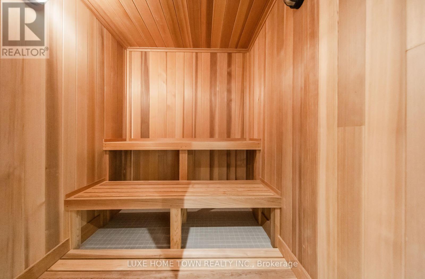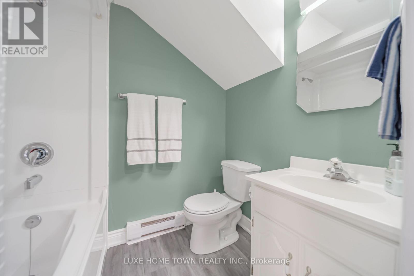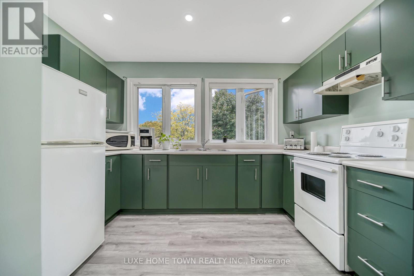2 Prince Rupert Drive Clarington, Ontario L1E 1Z2
$3,500,000
Welcome to the exquisite custom estate at 2 Prince Rupert Drive! This luxurious 6-bedroom, 7-bathroom residence sits on 1.8 acres in a serene, tree-lined setting steps away from a golf course. Blending timeless elegance with modern sophistication, the meticulously designed indoor and outdoor spaces make this a family haven. The brick-finished exterior and stately pillared driveway create a grand first impression, while the landscaped grounds provide a private retreat. Enjoy the outdoor oasis, featuring a 20x40 heated saltwater pool, a new cedar pool house with shower, a bromine hot tub under a custom pergola, and a resurfaced tennis court with pergola and pot lights. A metal fence ensures privacy and security for the entire backyard. Inside, the high-end Cameo kitchen is equipped with Wolf, Sub-Zero, and Miele appliances, including a Wolf gas stovetop, in-wall convection and steam ovens, a Sub-Zero fridge, and a Miele dishwasher. Main living and dining areas are filled with natural light. The nanny suite provides independent living with a kitchenette, bedroom, and living area. Fitness enthusiasts will appreciate the home gym with top-tier equipment. The fully finished basement is perfect for entertaining, boasting a home theatre with an 80 TV, wet bar, and steam sauna. A walkout connects the basement to the luxurious backyard amenities. Recent upgrades, including a 2024 pool pump, 2023 stucco courtyard garden walls finish, and 2019 water purification system, make the home move-in ready. The Smart Home System and Generac Generator adds an extra layer of convenience and an uninterrupted power supply. This magnificent estate offers unparalleled luxury and privacy in one of Courtice's most prestigious locations. This picturesque property combines tranquility with convenience, close to all amenities, HWY 401& 407. (id:61445)
Property Details
| MLS® Number | E11966471 |
| Property Type | Single Family |
| Community Name | Courtice |
| AmenitiesNearBy | Park |
| CommunityFeatures | Community Centre, School Bus |
| Features | Sump Pump, Sauna |
| ParkingSpaceTotal | 8 |
| PoolType | Inground Pool |
| Structure | Patio(s) |
Building
| BathroomTotal | 7 |
| BedroomsAboveGround | 4 |
| BedroomsBelowGround | 2 |
| BedroomsTotal | 6 |
| Appliances | Garage Door Opener Remote(s), Water Heater, Water Purifier |
| ArchitecturalStyle | Bungalow |
| BasementDevelopment | Finished |
| BasementType | N/a (finished) |
| ConstructionStyleAttachment | Detached |
| CoolingType | Central Air Conditioning |
| ExteriorFinish | Brick |
| FireProtection | Alarm System, Security System |
| FireplacePresent | Yes |
| FoundationType | Brick |
| HalfBathTotal | 1 |
| HeatingFuel | Natural Gas |
| HeatingType | Forced Air |
| StoriesTotal | 1 |
| SizeInterior | 4999.958 - 99999.6672 Sqft |
| Type | House |
| UtilityPower | Generator |
Parking
| Attached Garage | |
| Garage |
Land
| Acreage | No |
| FenceType | Fenced Yard |
| LandAmenities | Park |
| Sewer | Septic System |
| SizeDepth | 267 Ft ,4 In |
| SizeFrontage | 180 Ft ,4 In |
| SizeIrregular | 180.4 X 267.4 Ft |
| SizeTotalText | 180.4 X 267.4 Ft|1/2 - 1.99 Acres |
Rooms
| Level | Type | Length | Width | Dimensions |
|---|---|---|---|---|
| Second Level | Bedroom 4 | 3.67 m | 3.46 m | 3.67 m x 3.46 m |
| Basement | Bedroom | 3.5 m | 4.48 m | 3.5 m x 4.48 m |
| Basement | Office | 4.4 m | 3.5 m | 4.4 m x 3.5 m |
| Basement | Bathroom | Measurements not available | ||
| Lower Level | Recreational, Games Room | 12.52 m | 5.48 m | 12.52 m x 5.48 m |
| Main Level | Living Room | 4.67 m | 4.28 m | 4.67 m x 4.28 m |
| Main Level | Dining Room | 4.71 m | 4.69 m | 4.71 m x 4.69 m |
| Main Level | Kitchen | 5.4 m | 3.6 m | 5.4 m x 3.6 m |
| Main Level | Primary Bedroom | 5.98 m | 5.19 m | 5.98 m x 5.19 m |
| Main Level | Family Room | 5.49 m | 9 m | 5.49 m x 9 m |
| Main Level | Bedroom 2 | 5.46 m | 4.57 m | 5.46 m x 4.57 m |
| Main Level | Bedroom 3 | 4.81 m | 3.38 m | 4.81 m x 3.38 m |
https://www.realtor.ca/real-estate/27900601/2-prince-rupert-drive-clarington-courtice-courtice
Interested?
Contact us for more information
Sunny Singh Walia
Salesperson
845 Main St East Unit 4a
Milton, Ontario L9T 3Z3


