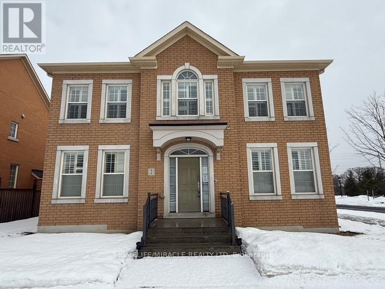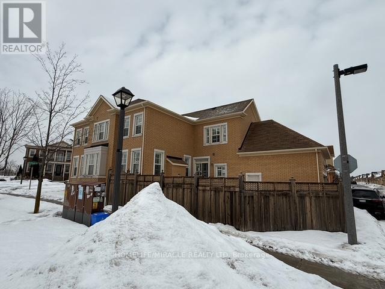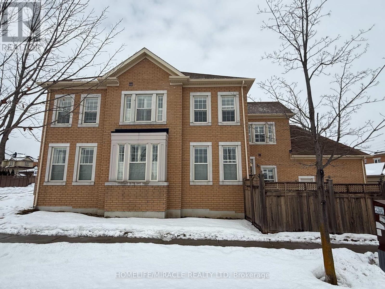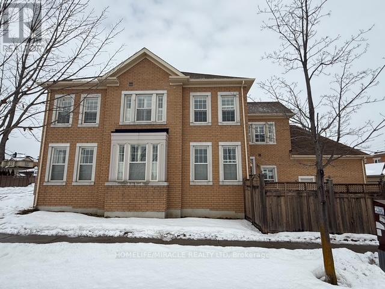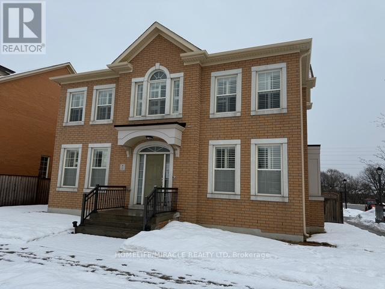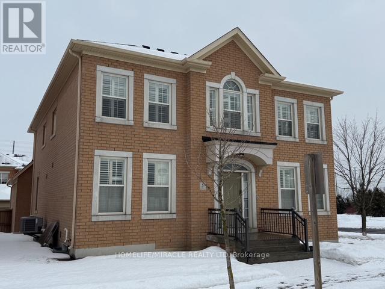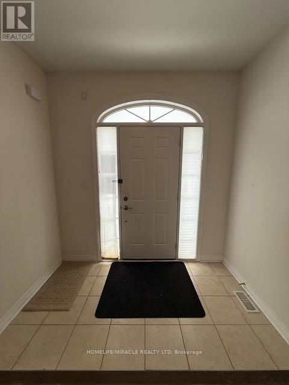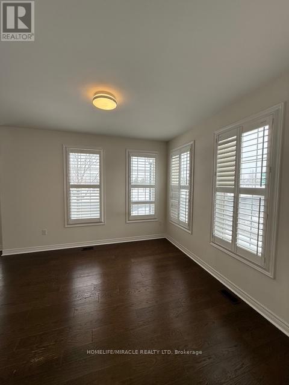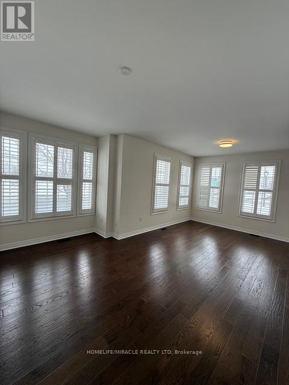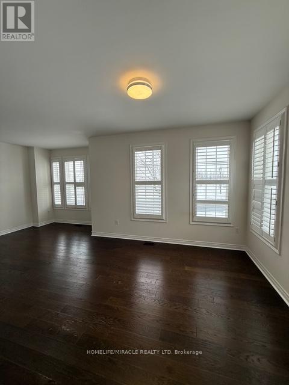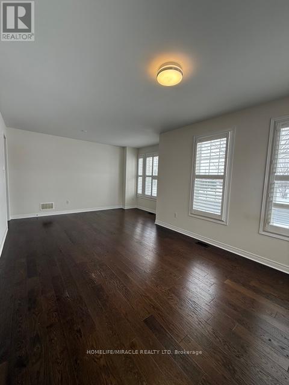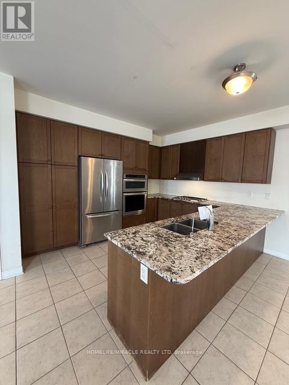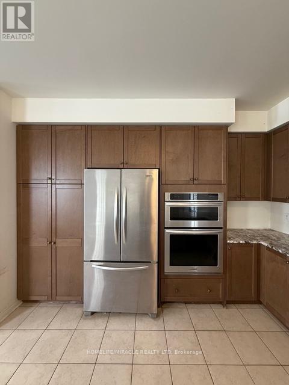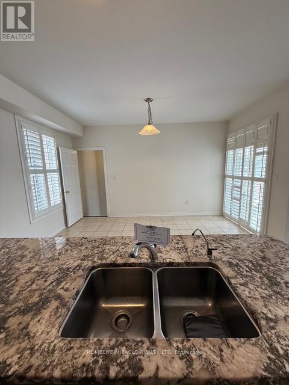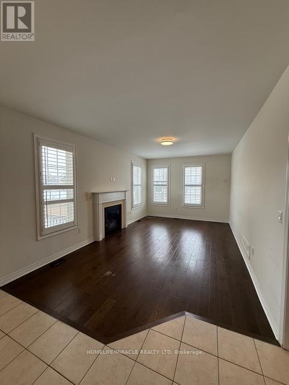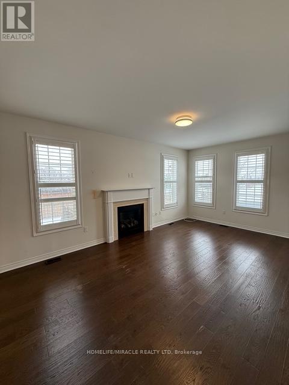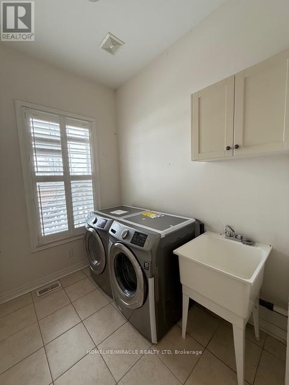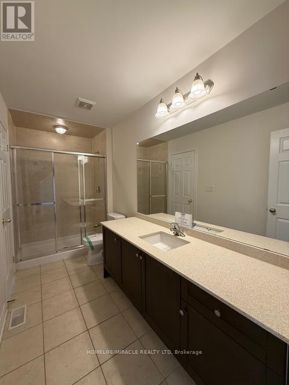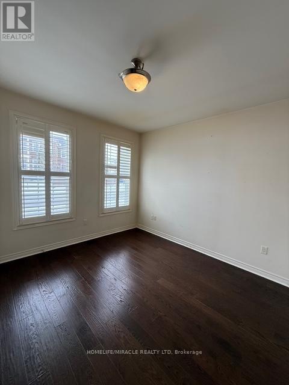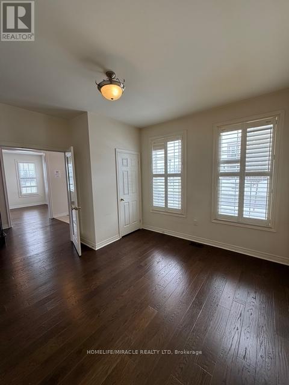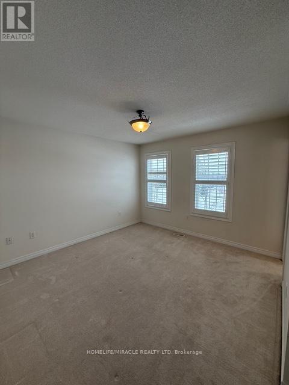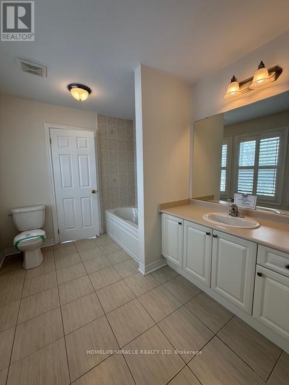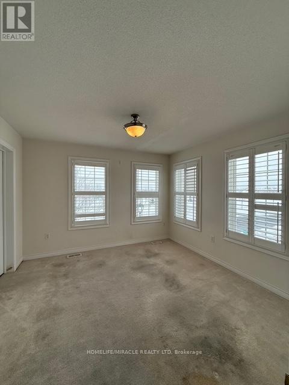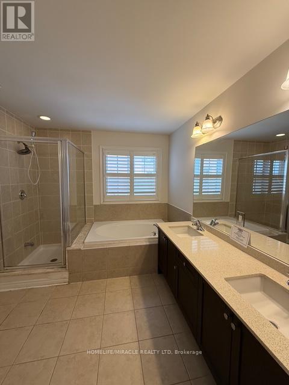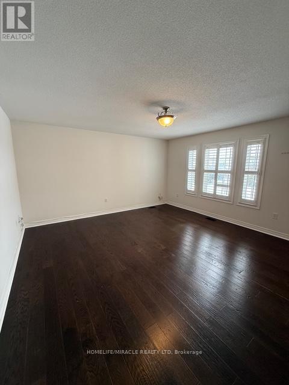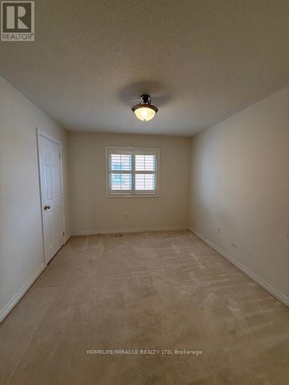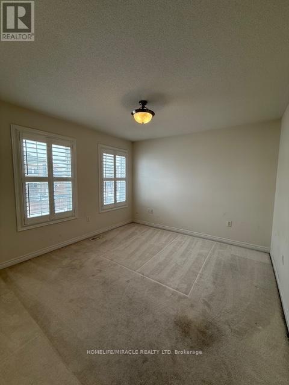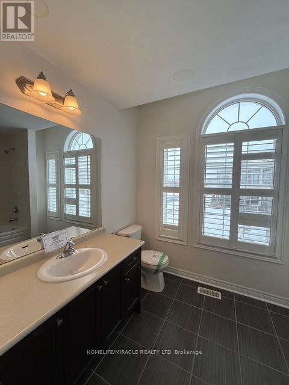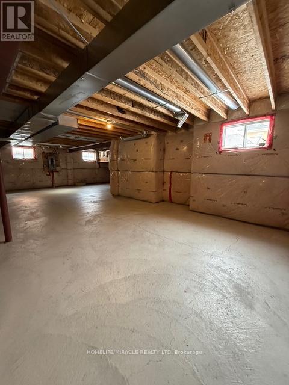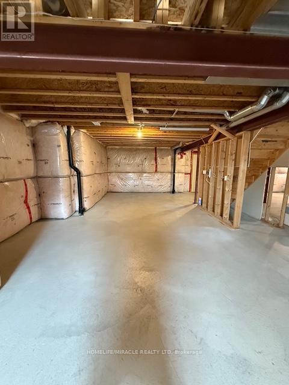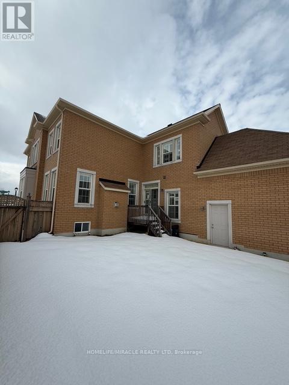1 Annibale Drive Markham, Ontario L3R 0B8
$1,799,000
Designed for both beauty and functionality, this smart layout features a discreet rear garage, maximizing interior space for a seamless flow and serene living. At its heart, the expansive chef's kitchen accommodates cooking together with family, perfect for hosting lively gatherings and cherished family dinners. With SIX versatile bedrooms, this home adapts effortlessly to your needs-whether for a growing family, a guest retreat, or a stylish home office. The sixth bedroom on the main floor is attched to a full 3 peice washroom. Step into a space that blends luxury, comfort, and prosperity-your perfect future starts here. Close to all amenities including recreation centre, schools and parks. Make this one your own gem before its gone! (id:61445)
Property Details
| MLS® Number | N11992362 |
| Property Type | Single Family |
| Community Name | Cathedraltown |
| AmenitiesNearBy | Hospital, Park, Public Transit |
| CommunityFeatures | Community Centre |
| ParkingSpaceTotal | 4 |
Building
| BathroomTotal | 4 |
| BedroomsAboveGround | 5 |
| BedroomsTotal | 5 |
| Appliances | Oven - Built-in, Range, Water Softener, Cooktop, Dryer, Microwave, Refrigerator, Stove, Washer |
| BasementType | Full |
| ConstructionStyleAttachment | Detached |
| CoolingType | Central Air Conditioning, Air Exchanger |
| ExteriorFinish | Brick |
| FireplacePresent | Yes |
| FlooringType | Hardwood, Tile, Carpeted |
| FoundationType | Concrete |
| HeatingFuel | Natural Gas |
| HeatingType | Forced Air |
| StoriesTotal | 2 |
| Type | House |
| UtilityWater | Municipal Water |
Parking
| Attached Garage | |
| Garage |
Land
| Acreage | No |
| LandAmenities | Hospital, Park, Public Transit |
| Sewer | Sanitary Sewer |
| SizeDepth | 85 Ft |
| SizeFrontage | 52 Ft ,7 In |
| SizeIrregular | 52.59 X 85.06 Ft |
| SizeTotalText | 52.59 X 85.06 Ft |
| ZoningDescription | Residential |
Rooms
| Level | Type | Length | Width | Dimensions |
|---|---|---|---|---|
| Second Level | Bathroom | 2.14 m | 2.58 m | 2.14 m x 2.58 m |
| Second Level | Bedroom 3 | 3.6 m | 3.93 m | 3.6 m x 3.93 m |
| Second Level | Bedroom 4 | 3.58 m | 3.01 m | 3.58 m x 3.01 m |
| Second Level | Bedroom 5 | 3.58 m | 3.36 m | 3.58 m x 3.36 m |
| Second Level | Bedroom | 3.6 m | 3.5 m | 3.6 m x 3.5 m |
| Main Level | Living Room | 6.53 m | 4.52 m | 6.53 m x 4.52 m |
| Main Level | Family Room | 5.79 m | 3.62 m | 5.79 m x 3.62 m |
| Main Level | Kitchen | 6.68 m | 4.51 m | 6.68 m x 4.51 m |
| Main Level | Bedroom 2 | 3.86 m | 3.77 m | 3.86 m x 3.77 m |
| Main Level | Laundry Room | 4.52 m | 1.88 m | 4.52 m x 1.88 m |
| Main Level | Primary Bedroom | 4.87 m | 4.53 m | 4.87 m x 4.53 m |
https://www.realtor.ca/real-estate/27961947/1-annibale-drive-markham-cathedraltown-cathedraltown
Interested?
Contact us for more information
Paul Pabla
Salesperson
11a-5010 Steeles Ave. West
Toronto, Ontario M9V 5C6

