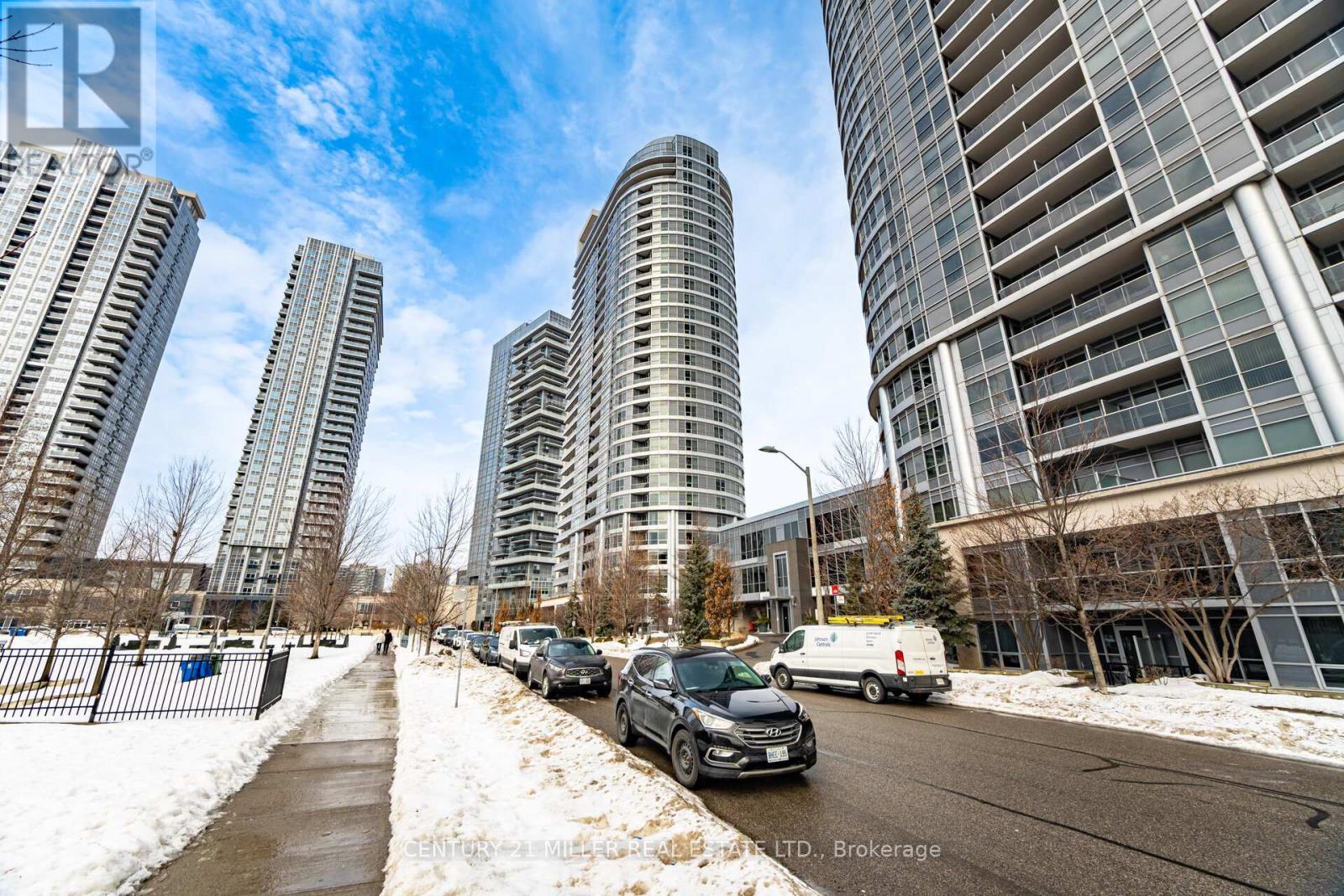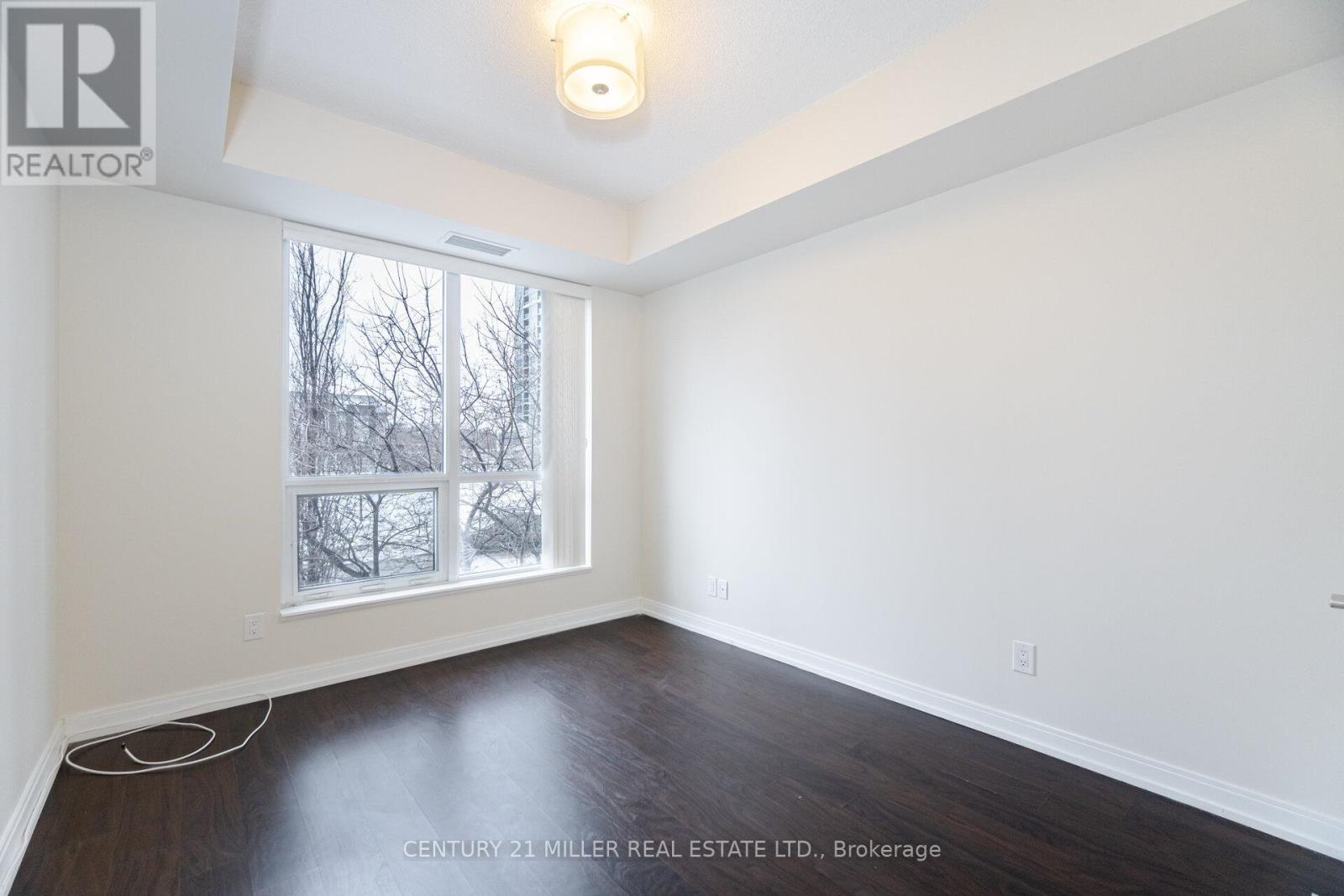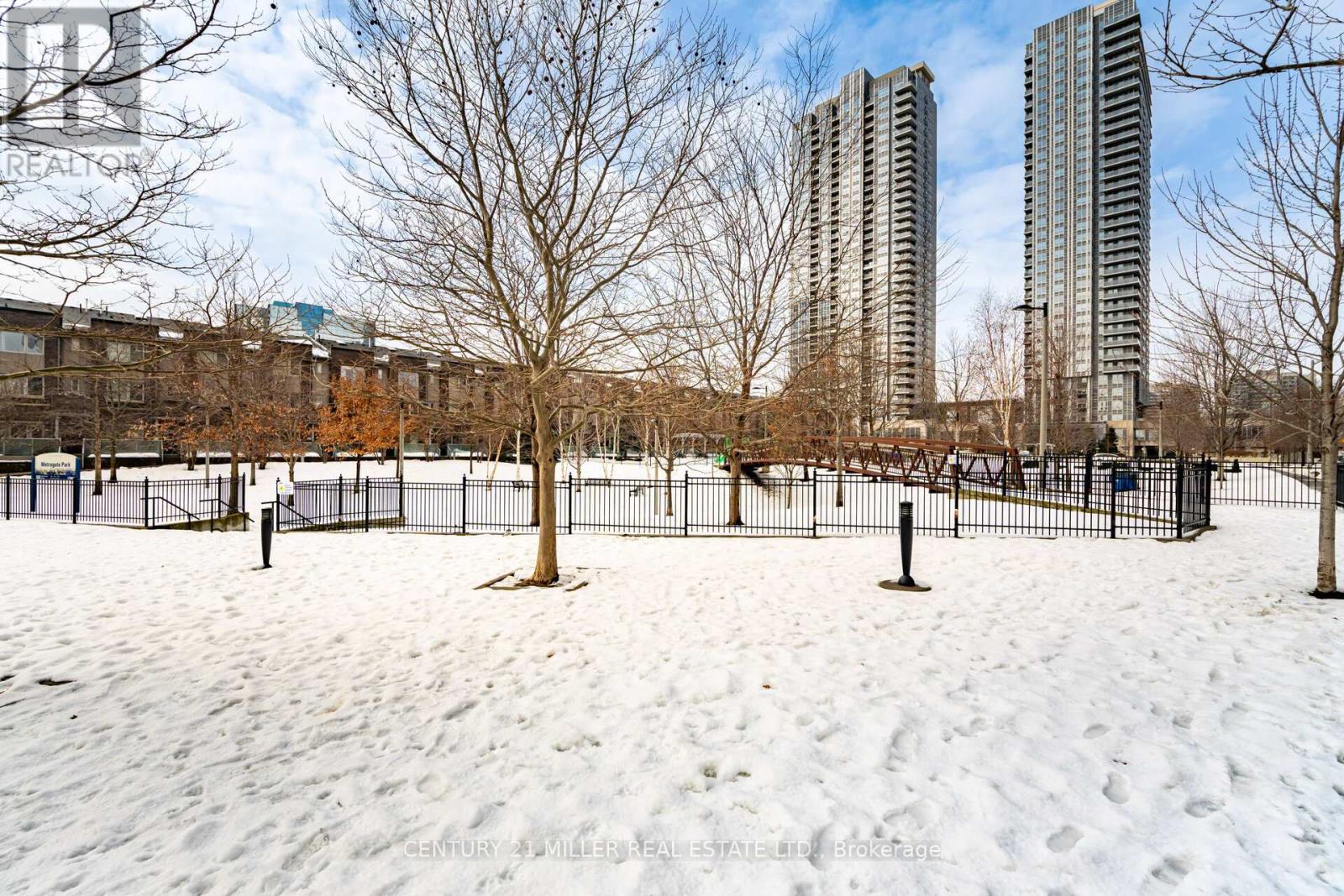216 - 181 Village Green Square Toronto, Ontario M1S 0K6
$587,500Maintenance, Heat, Water, Insurance, Parking, Common Area Maintenance
$657.59 Monthly
Maintenance, Heat, Water, Insurance, Parking, Common Area Maintenance
$657.59 MonthlyAward-winning Tridel-built luxury condo, with a prestigious LEED energy-saving designation, ensuring lower maintenance fees. This unfilled, spacious unit boasts 2 bedrooms, an open and functional layout, floor-to-ceiling windows, and elegant laminate flooring throughout. The modern gourmet kitchen features stainless steel appliances, and the beautiful bathroom provides ultimate comfort. Enjoy top-tier amenities, including 24/7 concierge service, a fitness center, sauna, party room, terrace with BBQ area, and more! Professionally managed with Del Property Management, this condo truly feels like a 5 Star hotel. Located just steps from Hwy 401, TTC, GO Transit, Scarborough Town Centre, Kennedy Commons, supermarkets, shopping centers, and a variety of restaurants. The building is child- and pet-friendly, with a park and playground right at your doorstep. Don't miss out on this incredible opportunity to view today! (id:61445)
Property Details
| MLS® Number | E11993028 |
| Property Type | Single Family |
| Neigbourhood | Agincourt South-Malvern West |
| Community Name | Agincourt South-Malvern West |
| AmenitiesNearBy | Public Transit |
| CommunityFeatures | Pet Restrictions |
| Features | Balcony, In Suite Laundry |
| ParkingSpaceTotal | 1 |
Building
| BathroomTotal | 1 |
| BedroomsAboveGround | 2 |
| BedroomsTotal | 2 |
| Amenities | Party Room, Visitor Parking, Exercise Centre, Storage - Locker |
| Appliances | Dishwasher, Dryer, Microwave, Refrigerator, Stove, Washer, Window Coverings |
| CoolingType | Central Air Conditioning |
| ExteriorFinish | Concrete |
| FireProtection | Security Guard |
| FlooringType | Laminate, Ceramic |
| HeatingFuel | Natural Gas |
| HeatingType | Forced Air |
| SizeInterior | 699.9943 - 798.9932 Sqft |
| Type | Apartment |
Parking
| Underground | |
| No Garage |
Land
| Acreage | No |
| LandAmenities | Public Transit |
Rooms
| Level | Type | Length | Width | Dimensions |
|---|---|---|---|---|
| Flat | Living Room | 5.25 m | 3.12 m | 5.25 m x 3.12 m |
| Flat | Dining Room | 5.25 m | 3.12 m | 5.25 m x 3.12 m |
| Flat | Bedroom | 3.43 m | 3.05 m | 3.43 m x 3.05 m |
| Flat | Bedroom 2 | 3.05 m | 2.74 m | 3.05 m x 2.74 m |
| Flat | Kitchen | 2.7 m | 2.1 m | 2.7 m x 2.1 m |
Interested?
Contact us for more information
Jack Wong
Salesperson
2400 Dundas St W Unit 6 #513
Mississauga, Ontario L5K 2R8


































