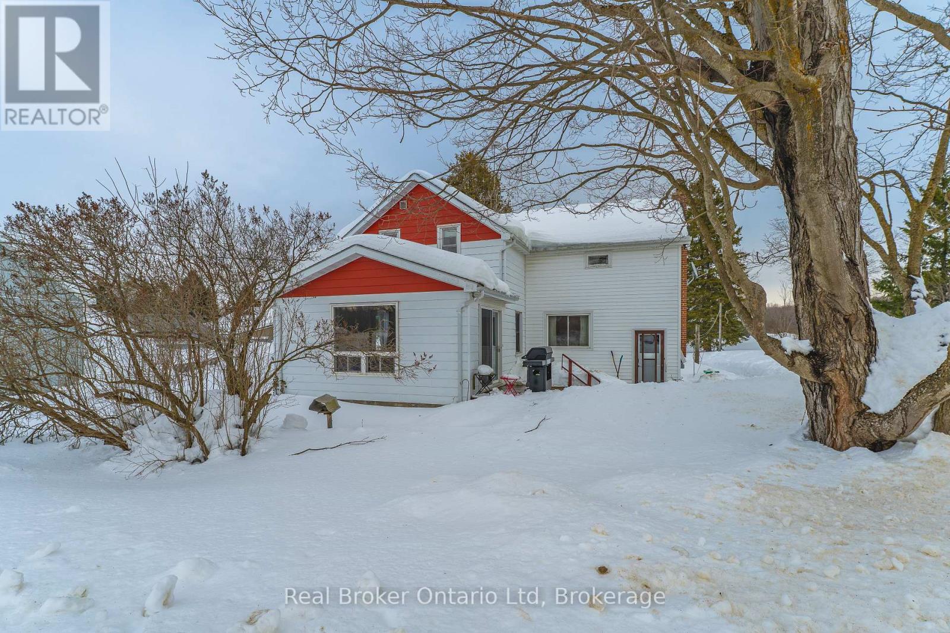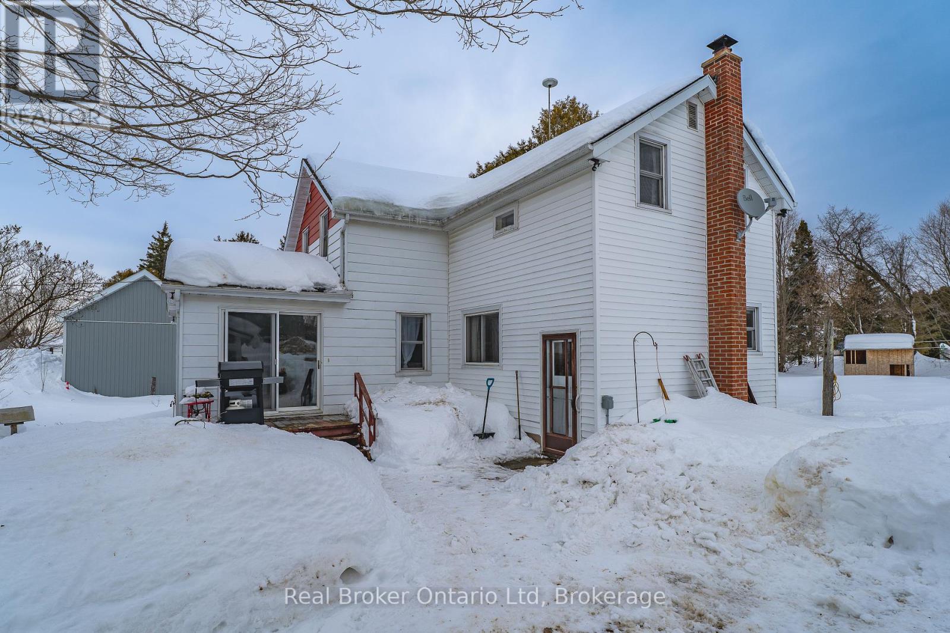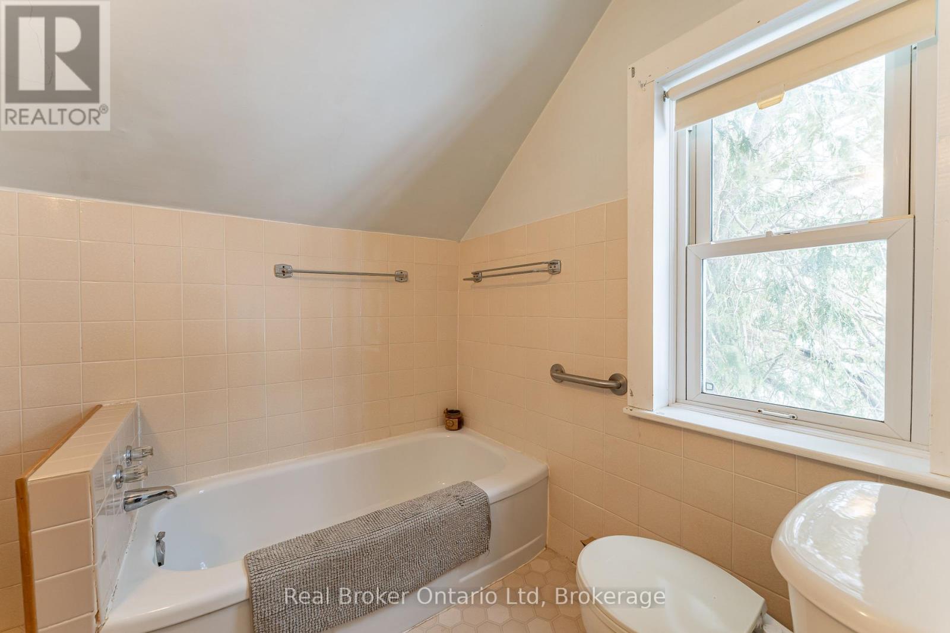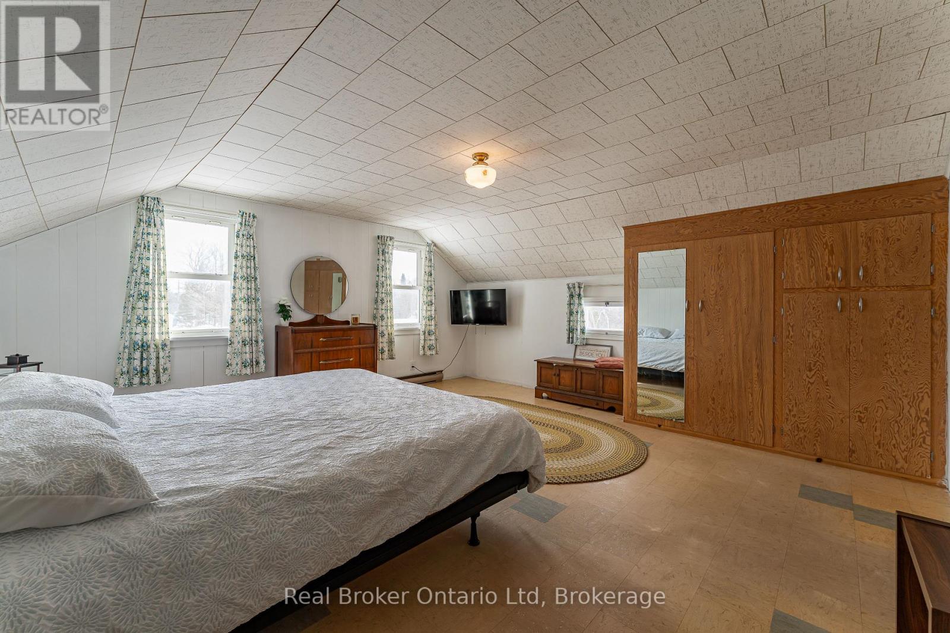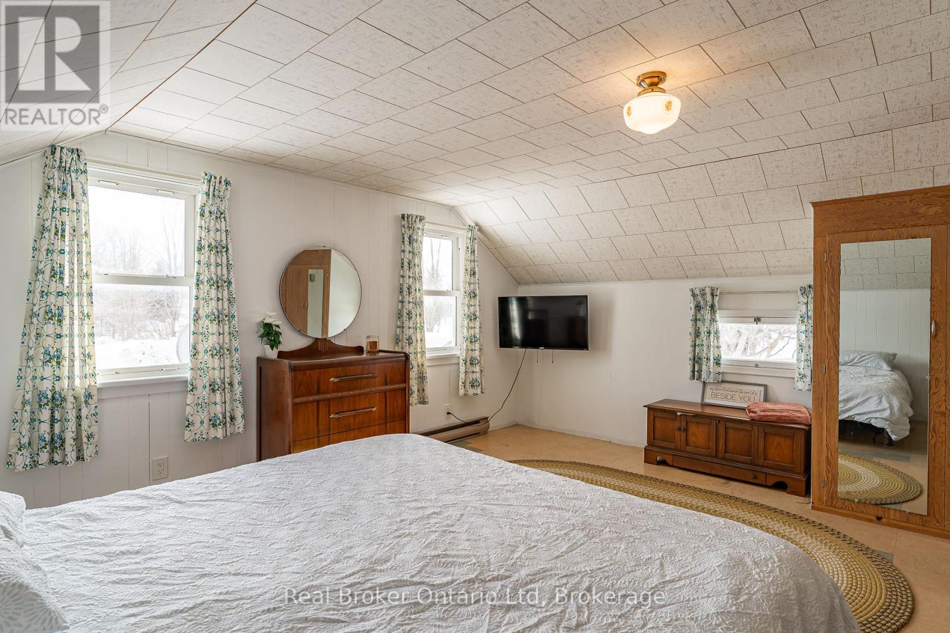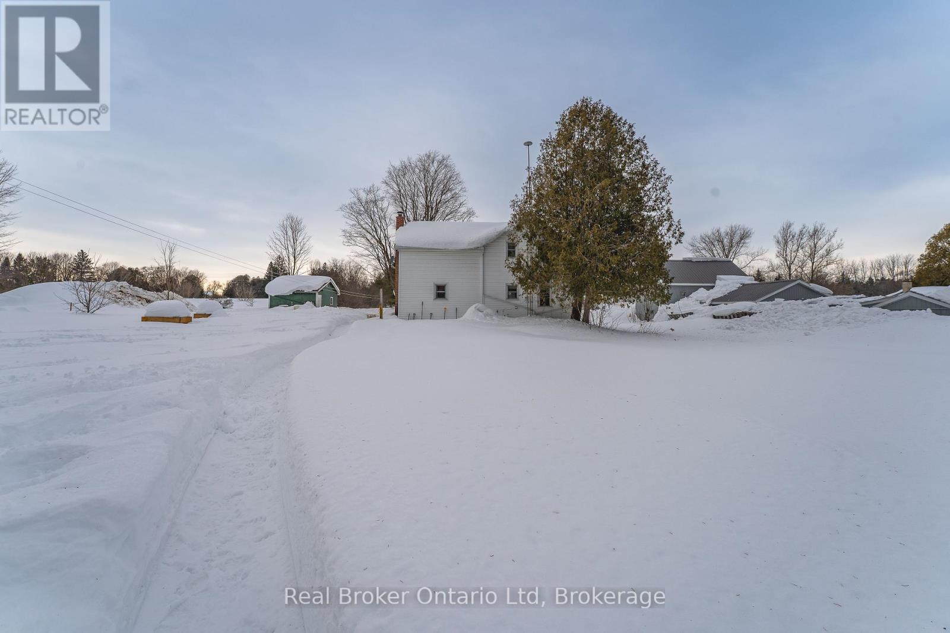117 Gordon Street S Chatsworth, Ontario N0H 1G0
$465,000
Tucked away in the welcoming village of Williamsford, this 3-bedroom, 2-bathroom home is a fantastic opportunity to enter the market. The expansive floor plan is bathed in natural light from large windows, creating a warm and inviting atmosphere. Features like main floor laundry, a spacious kitchen, and a detached garage complete with an EV plug only add to its appeal. Ready for your next chapter? Viewings now available by appointment. (id:61445)
Property Details
| MLS® Number | X11997348 |
| Property Type | Single Family |
| Community Name | Rural Chatsworth |
| ParkingSpaceTotal | 4 |
Building
| BathroomTotal | 2 |
| BedroomsAboveGround | 3 |
| BedroomsTotal | 3 |
| Appliances | Water Heater |
| BasementDevelopment | Unfinished |
| BasementType | Full (unfinished) |
| ConstructionStyleAttachment | Detached |
| CoolingType | Window Air Conditioner |
| ExteriorFinish | Vinyl Siding, Aluminum Siding |
| FoundationType | Stone, Concrete |
| HalfBathTotal | 1 |
| HeatingFuel | Electric |
| HeatingType | Baseboard Heaters |
| StoriesTotal | 2 |
| Type | House |
Parking
| Detached Garage | |
| Garage |
Land
| Acreage | No |
| Sewer | Septic System |
| SizeDepth | 178 Ft |
| SizeFrontage | 99 Ft |
| SizeIrregular | 99 X 178 Ft |
| SizeTotalText | 99 X 178 Ft |
| ZoningDescription | R2 |
Rooms
| Level | Type | Length | Width | Dimensions |
|---|---|---|---|---|
| Second Level | Primary Bedroom | 4.75 m | 4.67 m | 4.75 m x 4.67 m |
| Second Level | Bedroom 2 | 3.84 m | 2.9 m | 3.84 m x 2.9 m |
| Second Level | Bedroom 3 | 2.79 m | 2.11 m | 2.79 m x 2.11 m |
| Second Level | Bathroom | 1.98 m | 2.01 m | 1.98 m x 2.01 m |
| Second Level | Other | 4.09 m | 3 m | 4.09 m x 3 m |
| Main Level | Kitchen | 4.67 m | 4.57 m | 4.67 m x 4.57 m |
| Main Level | Living Room | 6.96 m | 5.38 m | 6.96 m x 5.38 m |
| Main Level | Laundry Room | 3.91 m | 2.13 m | 3.91 m x 2.13 m |
| Main Level | Bathroom | 2.03 m | 1.07 m | 2.03 m x 1.07 m |
Utilities
| Cable | Available |
https://www.realtor.ca/real-estate/27972809/117-gordon-street-s-chatsworth-rural-chatsworth
Interested?
Contact us for more information
Brandon Vanderschot
Broker
1095 1st Ave West
Owen Sound, Ontario N4K 4K7

