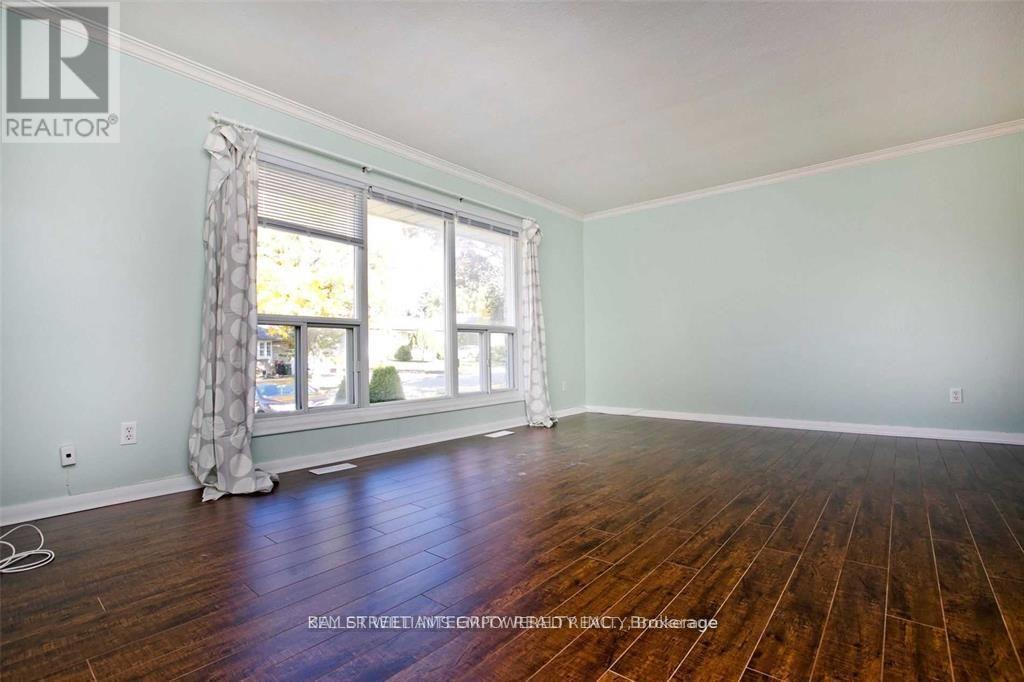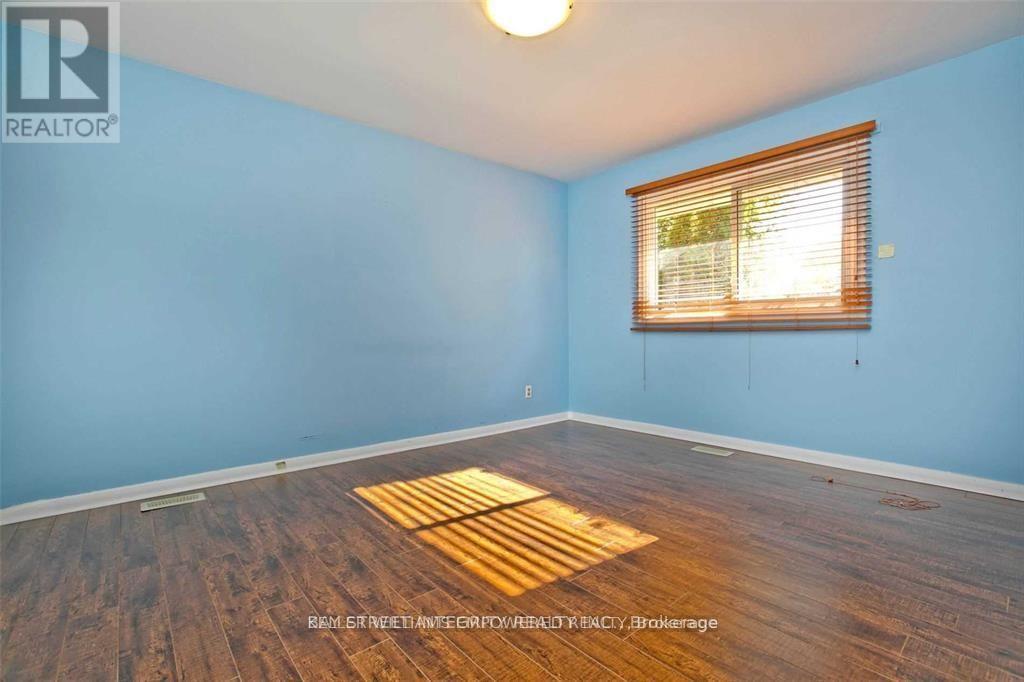60 Hesketh Court Toronto, Ontario M4A 1M6
$4,100 Monthly
This well-maintained 3-bedroom bungalow sits on a large private lot in a quiet court, offering excellentcurb appeal with stone-facing and a thoughtfully designed layout. The home features laminate flooringthroughout, a walkout from the bedroom to a private deck, and a separate entrance to the basement,providing additional space and flexibility. With recent upgrades and move-in-ready condition, thischarming home is ideal for comfortable living.Located in the desirable Victoria Village neighborhood, the home is just minutes from the Eglinton LRT,DVP, Ontario Science Centre, shopping, cinemas, and scenic hiking trails. The area is served byreputable public schools, including Victoria Village Public School, Sloane Public School, and WexfordCollegiate School for the Arts, known for its specialized arts programs. With easy access to transit, parks,and a variety of amenities, this home offers both convenience and a welcoming community. (id:61445)
Property Details
| MLS® Number | C11999122 |
| Property Type | Single Family |
| Community Name | Victoria Village |
| AmenitiesNearBy | Park, Place Of Worship, Public Transit, Schools |
| CommunityFeatures | Community Centre |
| ParkingSpaceTotal | 3 |
| Structure | Deck, Porch |
Building
| BathroomTotal | 2 |
| BedroomsAboveGround | 3 |
| BedroomsTotal | 3 |
| Appliances | Dishwasher, Dryer, Hood Fan, Range, Refrigerator, Stove, Washer, Window Coverings |
| ArchitecturalStyle | Bungalow |
| BasementDevelopment | Finished |
| BasementFeatures | Separate Entrance |
| BasementType | N/a (finished) |
| ConstructionStyleAttachment | Detached |
| CoolingType | Central Air Conditioning |
| ExteriorFinish | Brick, Stone |
| FireProtection | Smoke Detectors |
| FlooringType | Laminate, Vinyl |
| FoundationType | Concrete |
| HeatingFuel | Natural Gas |
| HeatingType | Forced Air |
| StoriesTotal | 1 |
| Type | House |
| UtilityWater | Municipal Water |
Parking
| Garage |
Land
| Acreage | No |
| LandAmenities | Park, Place Of Worship, Public Transit, Schools |
| Sewer | Sanitary Sewer |
| SizeDepth | 120 Ft |
| SizeFrontage | 50 Ft |
| SizeIrregular | 50 X 120 Ft |
| SizeTotalText | 50 X 120 Ft |
Rooms
| Level | Type | Length | Width | Dimensions |
|---|---|---|---|---|
| Basement | Recreational, Games Room | 6.6 m | 4.6 m | 6.6 m x 4.6 m |
| Basement | Utility Room | Measurements not available | ||
| Main Level | Living Room | 5.4 m | 3.5 m | 5.4 m x 3.5 m |
| Main Level | Dining Room | 3.3 m | 2.9 m | 3.3 m x 2.9 m |
| Main Level | Kitchen | 3.28 m | 2.9 m | 3.28 m x 2.9 m |
| Main Level | Primary Bedroom | 4.05 m | 3.35 m | 4.05 m x 3.35 m |
| Main Level | Bedroom 2 | 3.36 m | 3.05 m | 3.36 m x 3.05 m |
| Main Level | Bedroom 3 | 3.62 m | 2.98 m | 3.62 m x 2.98 m |
Interested?
Contact us for more information
William Yao
Salesperson
11685 Yonge St Unit B-106
Richmond Hill, Ontario L4E 0K7
























