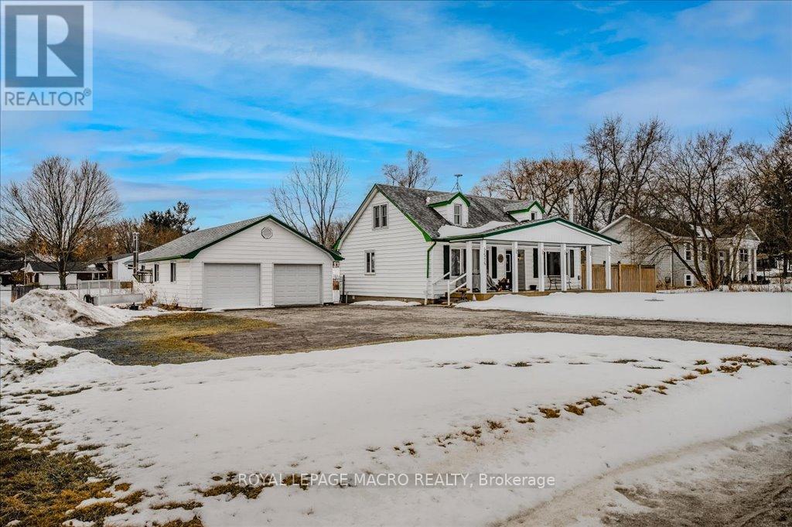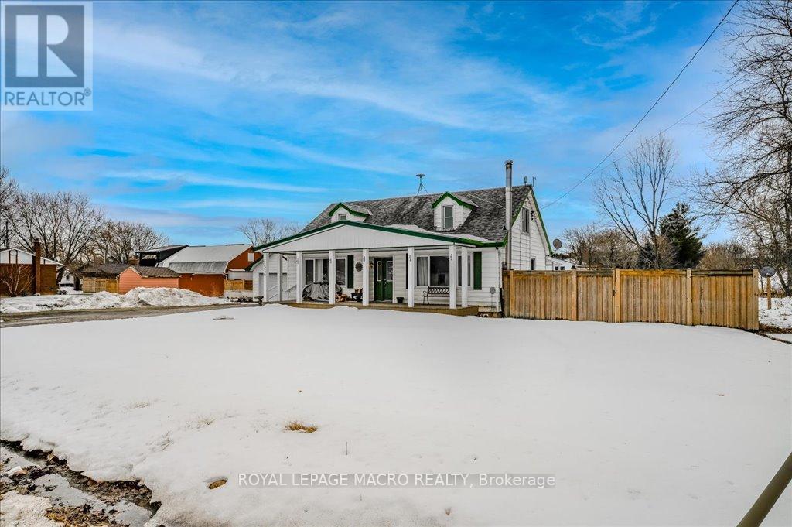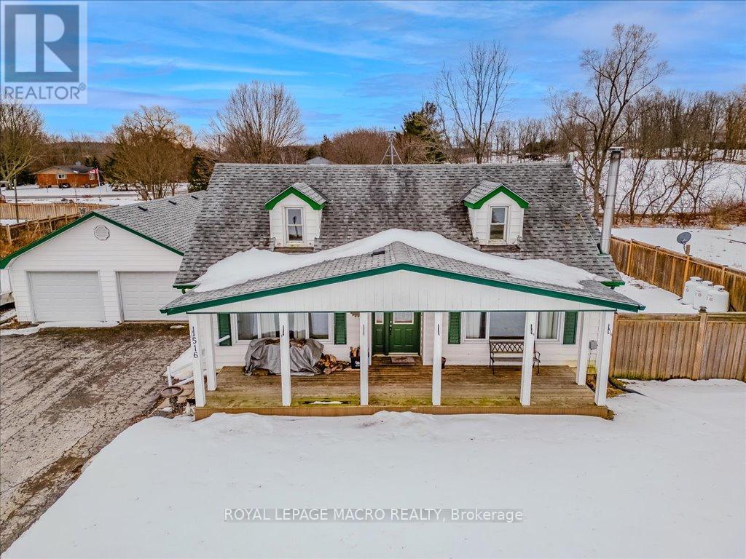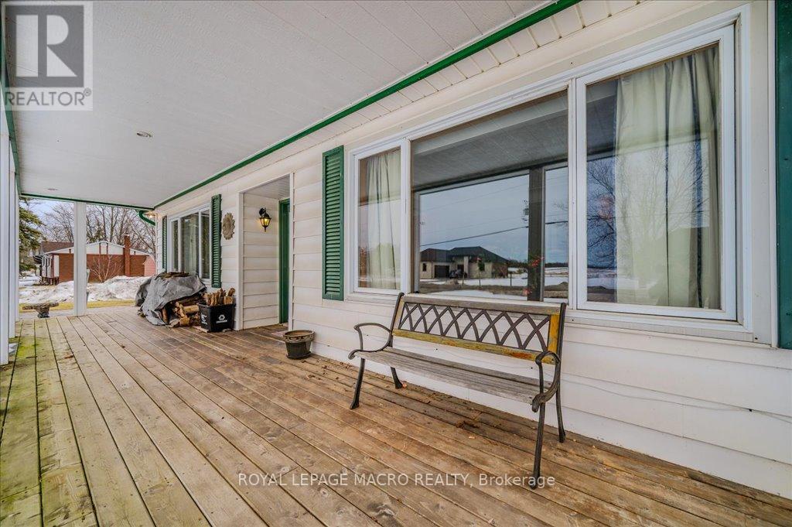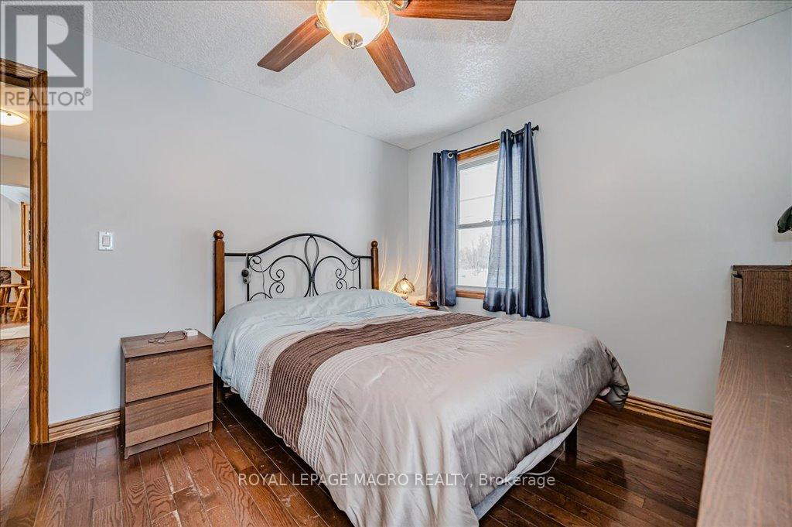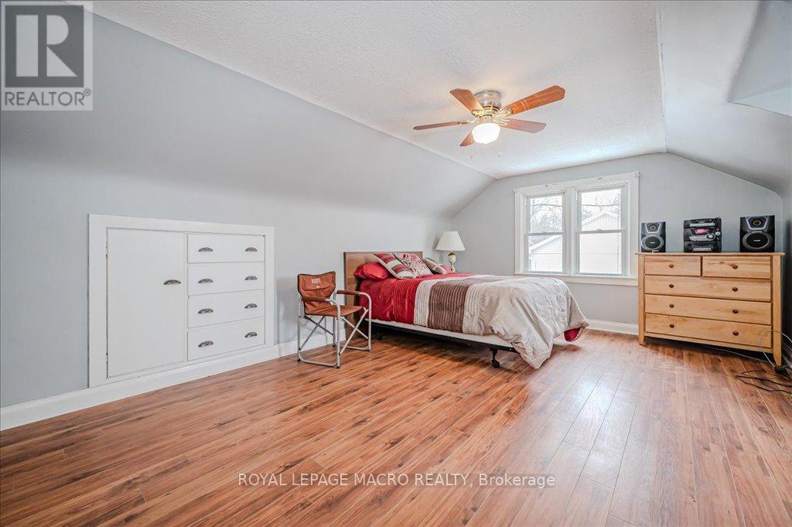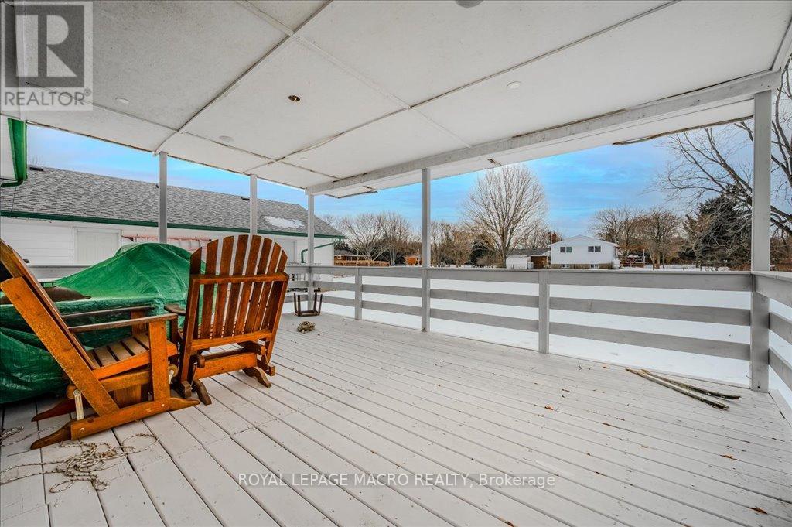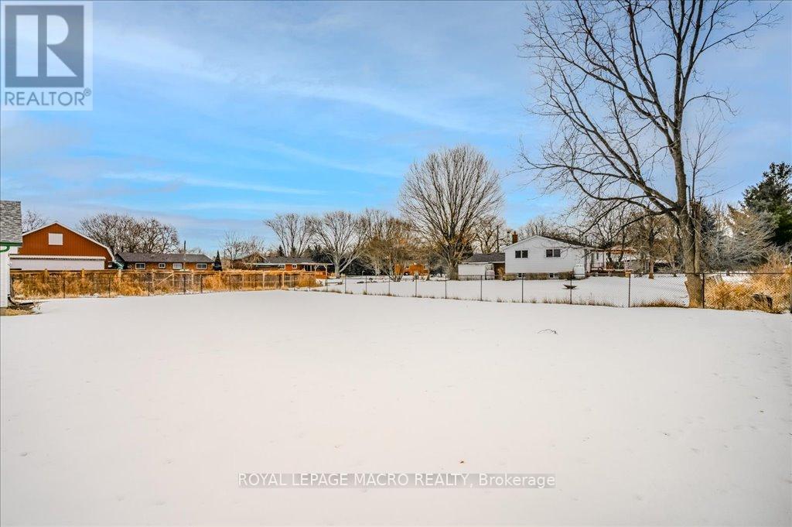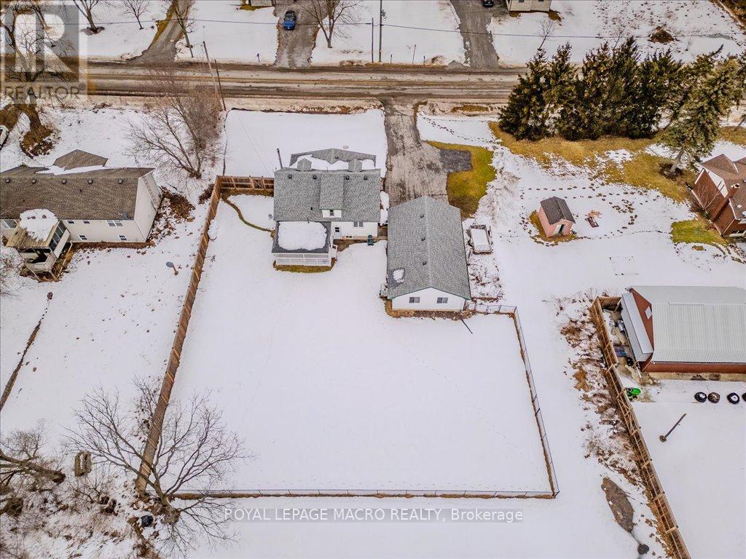516 Conc 14 Walpole Road Haldimand, Ontario N0A 1H0
$719,000
This charming home offers great potential and is ready for your personal touch! While it needs a little TLC, it features a solid foundation, a welcoming layout that can be transformed into your dream space and a large, covered rear patio allowing you to enjoy the peaceful country living. With its desirable country setting on 0.5 acres, 3 bedrooms, and a double detached garage, you have the ideal canvas to create a cozy retreat. Nestled on a quiet street, this residence is a peaceful retreat with the opportunity to add value through your renovations. Recent upgrades include, new furnace, air conditioner, 45 gallon cistern, water proofing system, battery operated sump pump, induction stove top, and completely rebuilt bathroom, which enhance its appeal. A little love will go a long way in making this house your perfect home! (id:61445)
Property Details
| MLS® Number | X11998957 |
| Property Type | Single Family |
| Community Name | Haldimand |
| AmenitiesNearBy | Hospital, Place Of Worship, Schools |
| EquipmentType | Propane Tank |
| Features | Flat Site, Sump Pump |
| ParkingSpaceTotal | 14 |
| RentalEquipmentType | Propane Tank |
Building
| BathroomTotal | 1 |
| BedroomsAboveGround | 3 |
| BedroomsTotal | 3 |
| Amenities | Fireplace(s) |
| Appliances | Range, Dishwasher, Dryer, Garage Door Opener, Microwave, Oven, Refrigerator, Stove, Washer |
| BasementDevelopment | Unfinished |
| BasementType | Full (unfinished) |
| ConstructionStyleAttachment | Detached |
| CoolingType | Central Air Conditioning |
| ExteriorFinish | Aluminum Siding |
| FireplacePresent | Yes |
| FireplaceTotal | 1 |
| FoundationType | Block, Poured Concrete |
| HeatingFuel | Propane |
| HeatingType | Forced Air |
| StoriesTotal | 2 |
| Type | House |
| UtilityWater | Cistern |
Parking
| Detached Garage | |
| Garage |
Land
| Acreage | No |
| FenceType | Fenced Yard |
| LandAmenities | Hospital, Place Of Worship, Schools |
| Sewer | Septic System |
| SizeDepth | 168 Ft ,11 In |
| SizeFrontage | 125 Ft ,6 In |
| SizeIrregular | 125.56 X 168.95 Ft |
| SizeTotalText | 125.56 X 168.95 Ft |
| SoilType | Clay |
Rooms
| Level | Type | Length | Width | Dimensions |
|---|---|---|---|---|
| Second Level | Bedroom 2 | 3.91 m | 4.57 m | 3.91 m x 4.57 m |
| Second Level | Bedroom 3 | 5.05 m | 4.55 m | 5.05 m x 4.55 m |
| Basement | Other | 10.83 m | 7.73 m | 10.83 m x 7.73 m |
| Ground Level | Living Room | 4.52 m | 3.91 m | 4.52 m x 3.91 m |
| Ground Level | Dining Room | 3.91 m | 4.52 m | 3.91 m x 4.52 m |
| Ground Level | Kitchen | 3.86 m | 3.91 m | 3.86 m x 3.91 m |
| Ground Level | Primary Bedroom | 3.17 m | 3.86 m | 3.17 m x 3.86 m |
| Ground Level | Bathroom | 2.64 m | 1.73 m | 2.64 m x 1.73 m |
Utilities
| Cable | Installed |
https://www.realtor.ca/real-estate/27977113/516-conc-14-walpole-road-haldimand-haldimand
Interested?
Contact us for more information
Michael Di Berardo
Salesperson
2247 Rymal Rd E #250b
Stoney Creek, Ontario L8J 2V8



