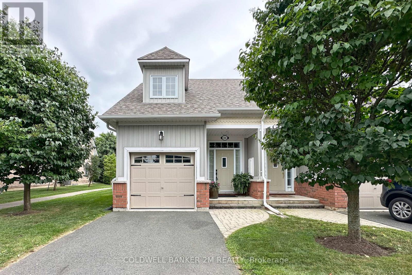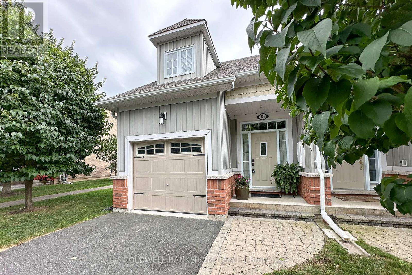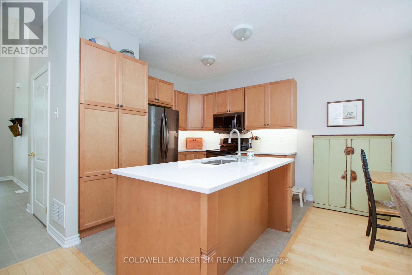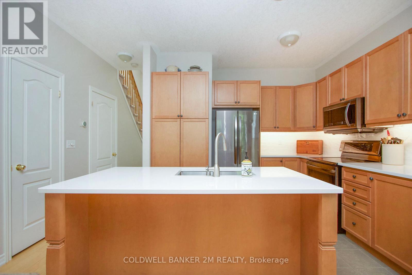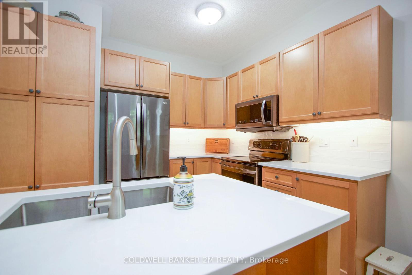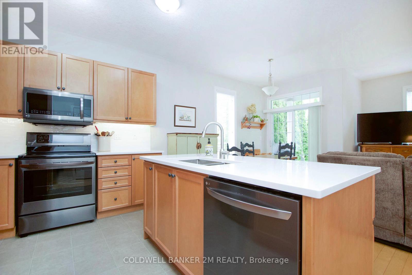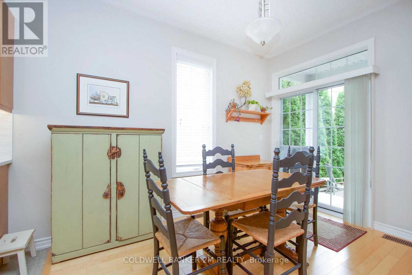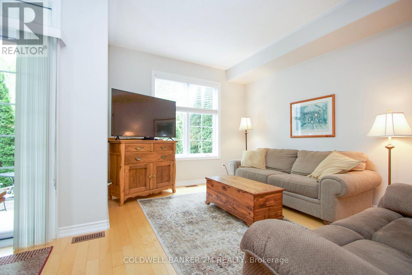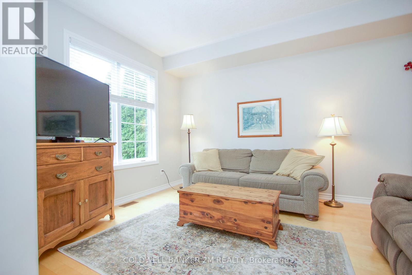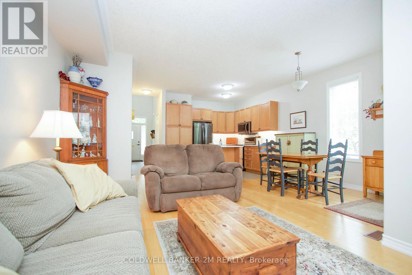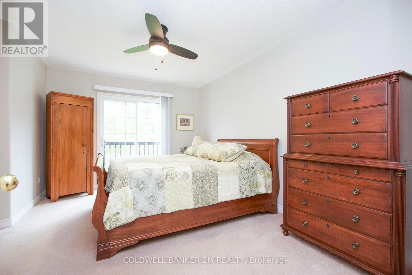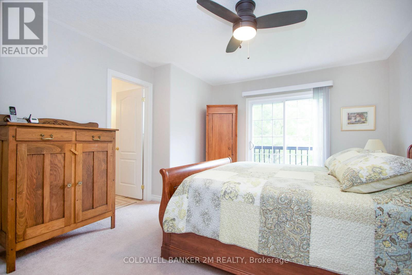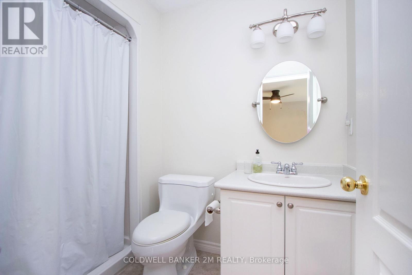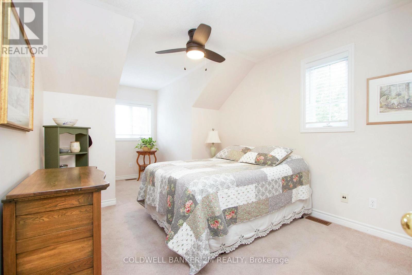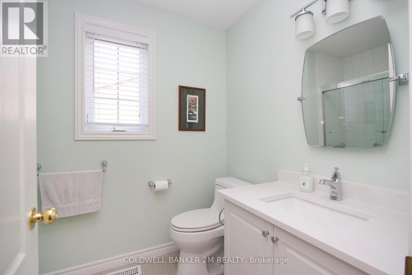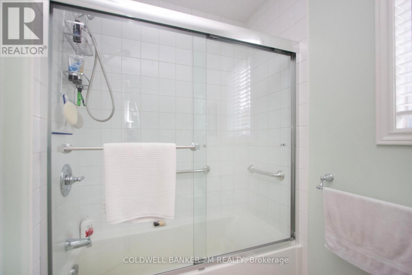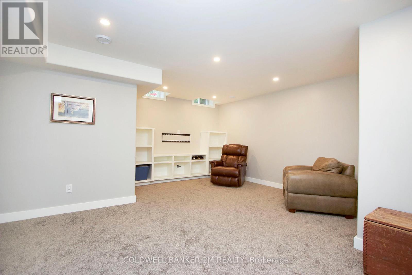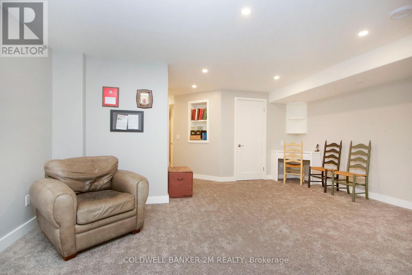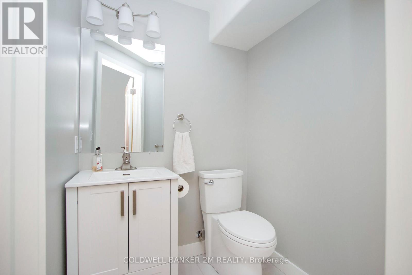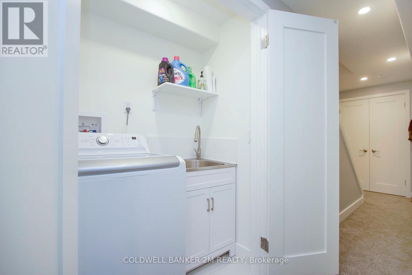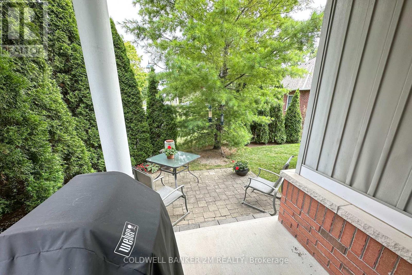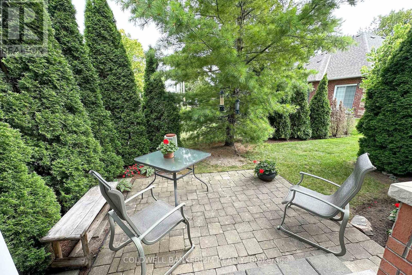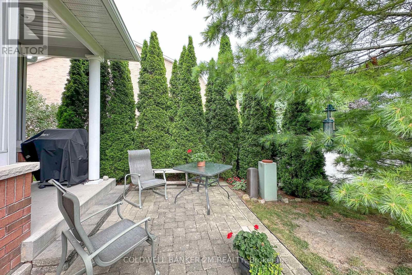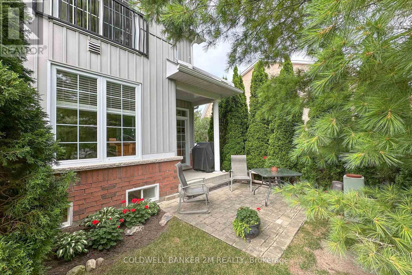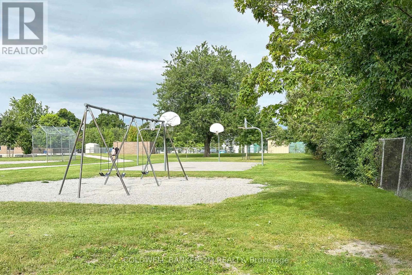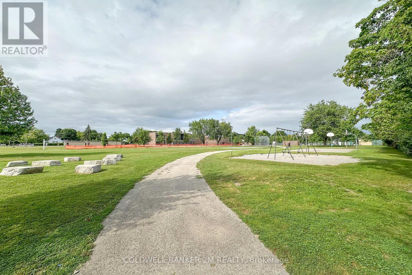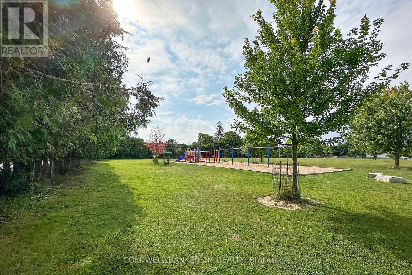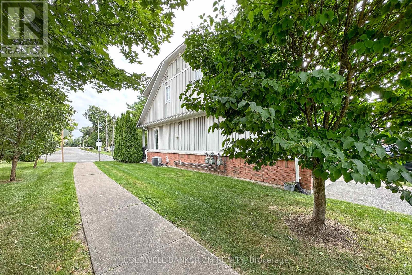406 - 300 D'arcy Street Cobourg, Ontario K9A 0A2
$615,000Maintenance, Common Area Maintenance, Insurance, Parking
$522 Monthly
Maintenance, Common Area Maintenance, Insurance, Parking
$522 MonthlyWelcome to Unit 406 in the highly sought-after Dunbar Gardens! This bright and well-maintained end-unit townhouse condo offers 2 bedrooms, 4 bathrooms, and a thoughtfully designed layout in the heart of historic Cobourg. The spacious, open-concept great room features a walkout to a south-facing covered patio, perfect for enjoying natural light year-round. A cozy, finished basement provides additional living space, while the primary suite boasts a 3-piece ensuite, a walk-in closet, and a charming Juliet balcony. Convenient garage entry adds to the home's practicality. Ideally located within walking distance of schools, downtown, the beach, the boardwalk, & a variety of amenities, this home offers the perfect blend of comfort and convenience. Experience carefree condo living at an exceptional value! (id:61445)
Property Details
| MLS® Number | X11998987 |
| Property Type | Single Family |
| Community Name | Cobourg |
| CommunityFeatures | Pet Restrictions |
| Features | In Suite Laundry |
| ParkingSpaceTotal | 2 |
| Structure | Porch, Patio(s) |
Building
| BathroomTotal | 4 |
| BedroomsAboveGround | 2 |
| BedroomsTotal | 2 |
| Appliances | Garage Door Opener Remote(s), Dishwasher, Dryer, Microwave, Refrigerator, Stove, Washer, Window Coverings |
| BasementDevelopment | Finished |
| BasementType | Full (finished) |
| CoolingType | Central Air Conditioning |
| ExteriorFinish | Brick, Vinyl Siding |
| FlooringType | Hardwood, Vinyl, Carpeted |
| HalfBathTotal | 2 |
| HeatingFuel | Natural Gas |
| HeatingType | Forced Air |
| StoriesTotal | 2 |
| SizeInterior | 1399.9886 - 1598.9864 Sqft |
| Type | Row / Townhouse |
Parking
| Attached Garage | |
| Garage |
Land
| Acreage | No |
| LandscapeFeatures | Landscaped |
Rooms
| Level | Type | Length | Width | Dimensions |
|---|---|---|---|---|
| Second Level | Primary Bedroom | 4.57 m | 3.36 m | 4.57 m x 3.36 m |
| Second Level | Bedroom | 3.96 m | 2.75 m | 3.96 m x 2.75 m |
| Lower Level | Recreational, Games Room | 4.91 m | 4.33 m | 4.91 m x 4.33 m |
| Ground Level | Living Room | 4.88 m | 3.05 m | 4.88 m x 3.05 m |
| Ground Level | Kitchen | 3.05 m | 3.05 m | 3.05 m x 3.05 m |
| Ground Level | Dining Room | 3.35 m | 2.13 m | 3.35 m x 2.13 m |
https://www.realtor.ca/real-estate/27976976/406-300-darcy-street-cobourg-cobourg
Interested?
Contact us for more information
Carly Brook Hrehoruk
Salesperson
231 Simcoe Street North
Oshawa, Ontario L1G 4T1

