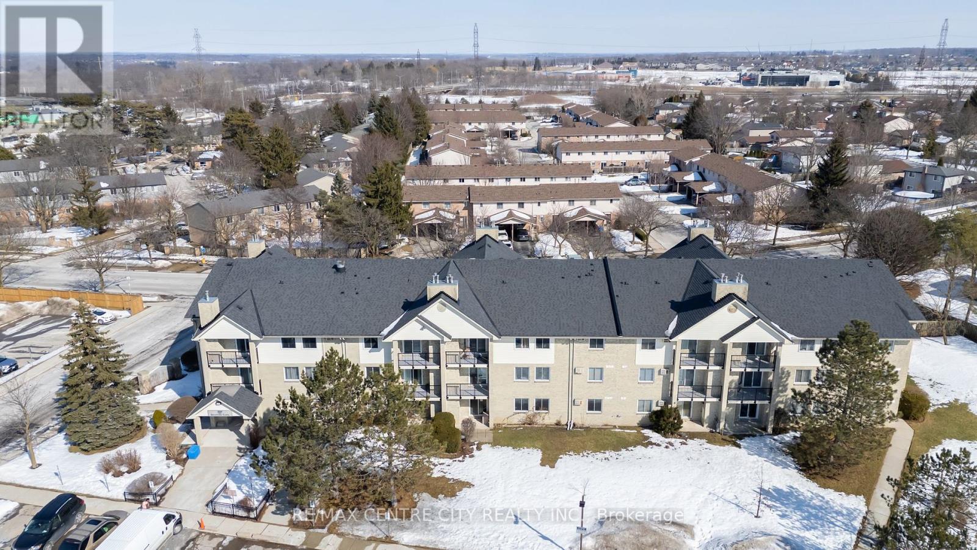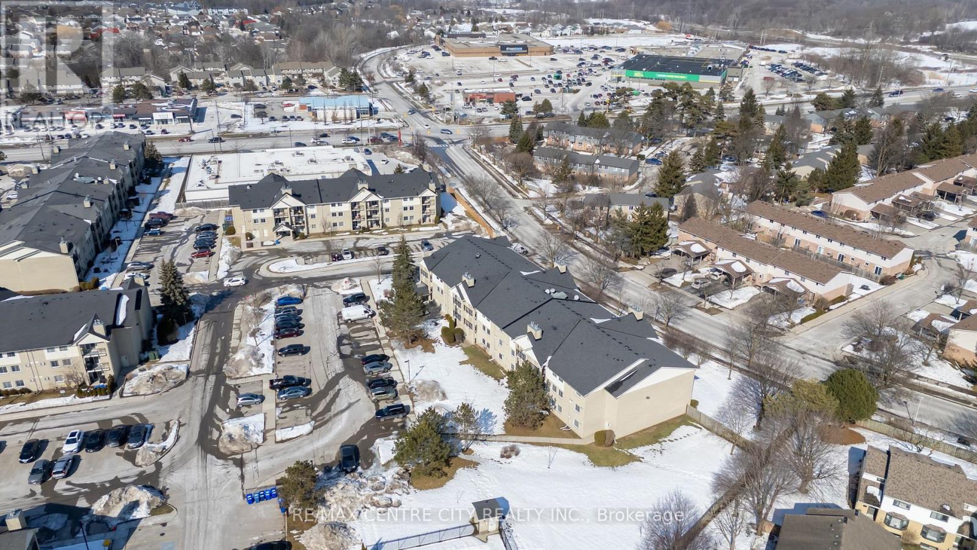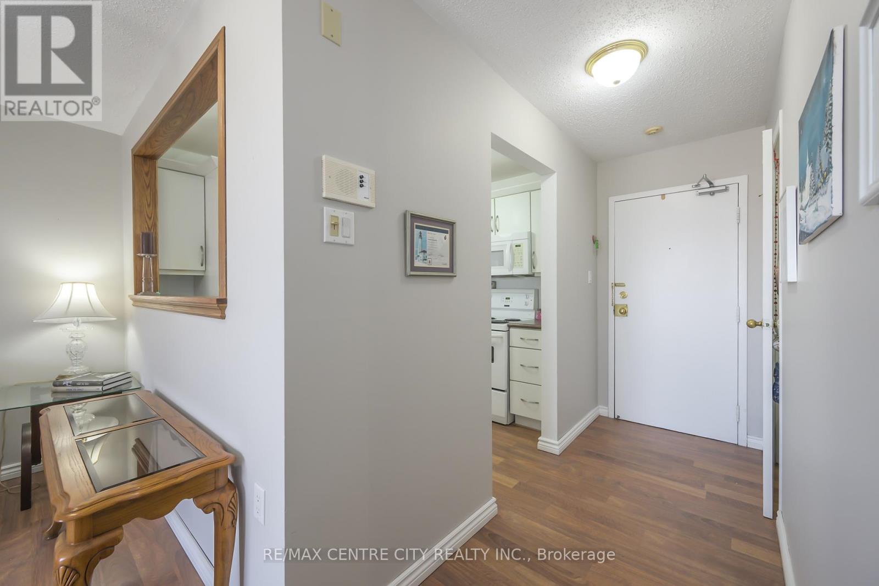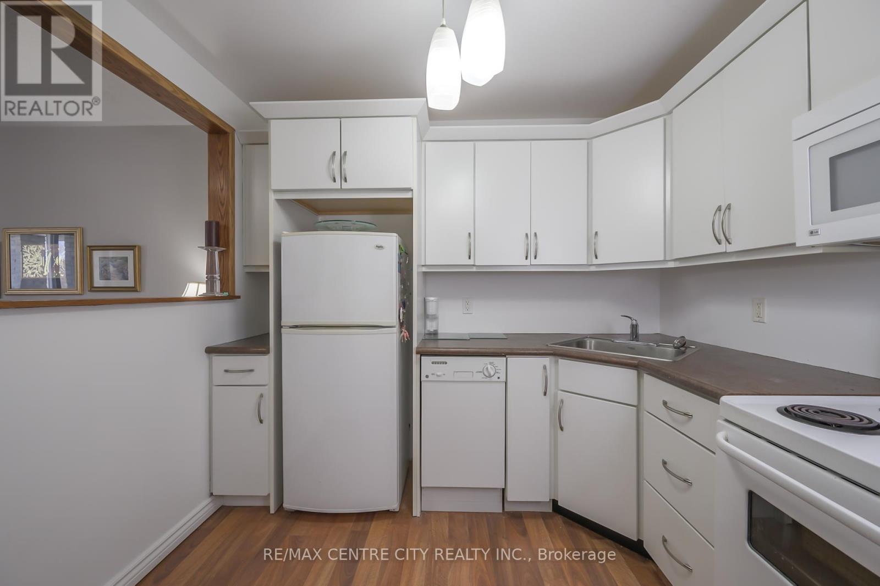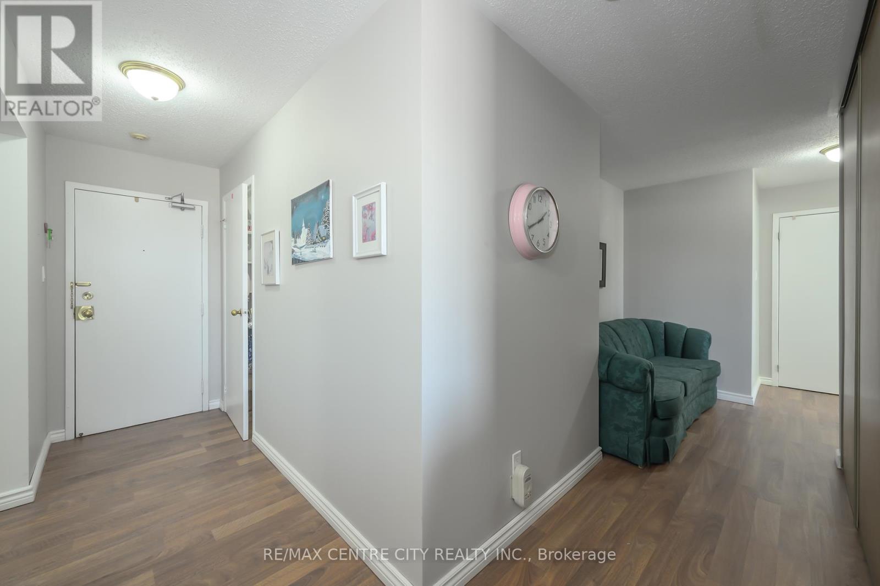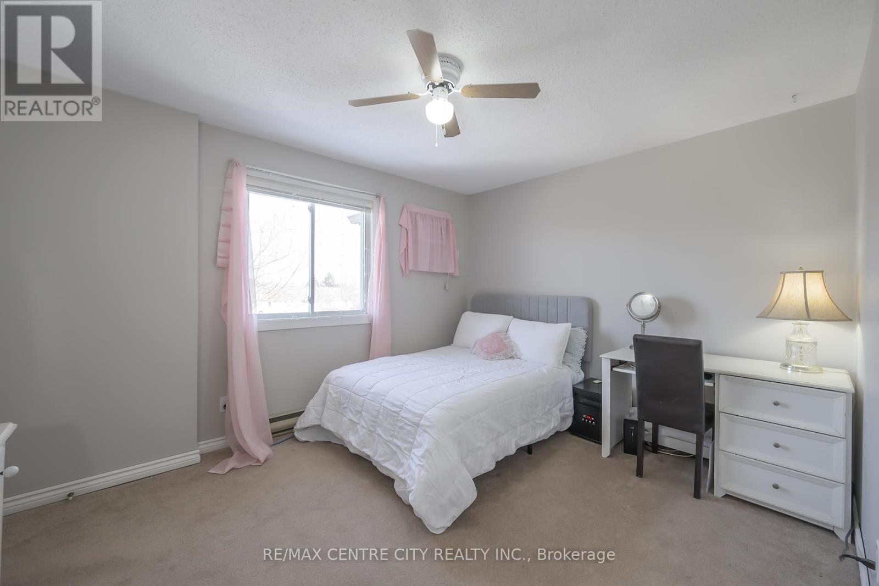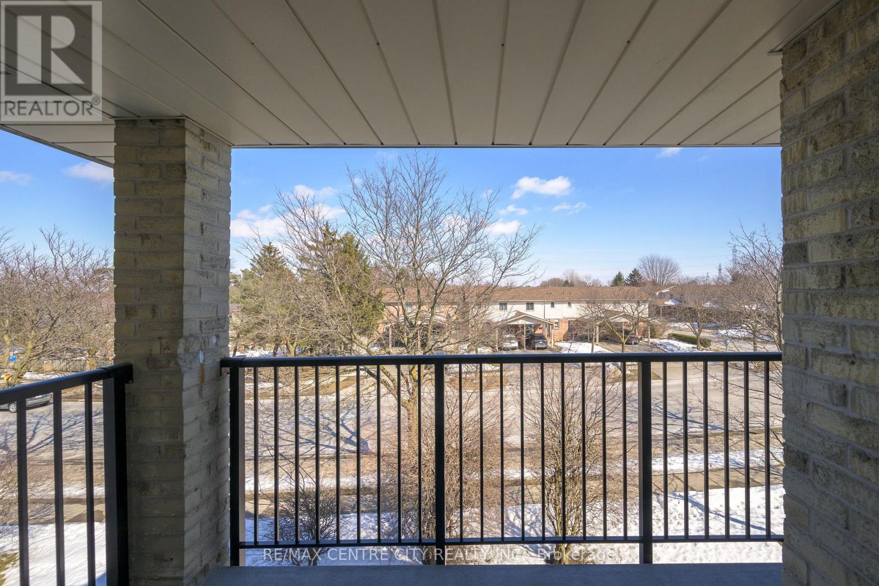309 - 729 Deveron Crescent London, Ontario N5Z 4X5
$299,900Maintenance, Water, Insurance
$318 Monthly
Maintenance, Water, Insurance
$318 MonthlyDiscover this charming 700 sq ft. one-bedroom unit located on the 3rd floor, offering ample storage space & large closets with a beautifully updated kitchen. Enjoy your morning coffee or unwind in the evenings on your private balcony, and cozy up by the gas fireplace during cooler months. With low utility costs, this unit is both economical and comfortable. The building features an outdoor pool, perfect for relaxation and leisure. It's an ideal residence for seniors, professionals and first time home buyers, providing convenience and accessibility with an elevator in the building. Don't miss the opportunity to make this lovely unit your new home! (id:61445)
Property Details
| MLS® Number | X11998977 |
| Property Type | Single Family |
| Community Name | South T |
| CommunityFeatures | Pet Restrictions |
| EquipmentType | Water Heater |
| Features | Balcony, In Suite Laundry |
| ParkingSpaceTotal | 1 |
| RentalEquipmentType | Water Heater |
Building
| BathroomTotal | 1 |
| BedroomsAboveGround | 1 |
| BedroomsTotal | 1 |
| Amenities | Fireplace(s) |
| CoolingType | Wall Unit |
| ExteriorFinish | Brick, Vinyl Siding |
| FireProtection | Security System |
| FireplacePresent | Yes |
| FireplaceTotal | 1 |
| HeatingFuel | Electric |
| HeatingType | Baseboard Heaters |
| SizeInterior | 699.9943 - 798.9932 Sqft |
| Type | Apartment |
Parking
| No Garage | |
| Shared |
Land
| Acreage | No |
| ZoningDescription | R8-4 |
Rooms
| Level | Type | Length | Width | Dimensions |
|---|---|---|---|---|
| Main Level | Living Room | 4.29 m | 3.57 m | 4.29 m x 3.57 m |
| Main Level | Kitchen | 2.78 m | 2.44 m | 2.78 m x 2.44 m |
| Main Level | Bedroom | 3.97 m | 3.18 m | 3.97 m x 3.18 m |
| Main Level | Foyer | 3.03 m | 1.17 m | 3.03 m x 1.17 m |
| Main Level | Utility Room | 3 m | 1.37 m | 3 m x 1.37 m |
| Main Level | Other | 3.4 m | 1.38 m | 3.4 m x 1.38 m |
| Main Level | Laundry Room | 0.75 m | 1.3 m | 0.75 m x 1.3 m |
https://www.realtor.ca/real-estate/27976929/309-729-deveron-crescent-london-south-t
Interested?
Contact us for more information
Carol Turnbull
Salesperson

