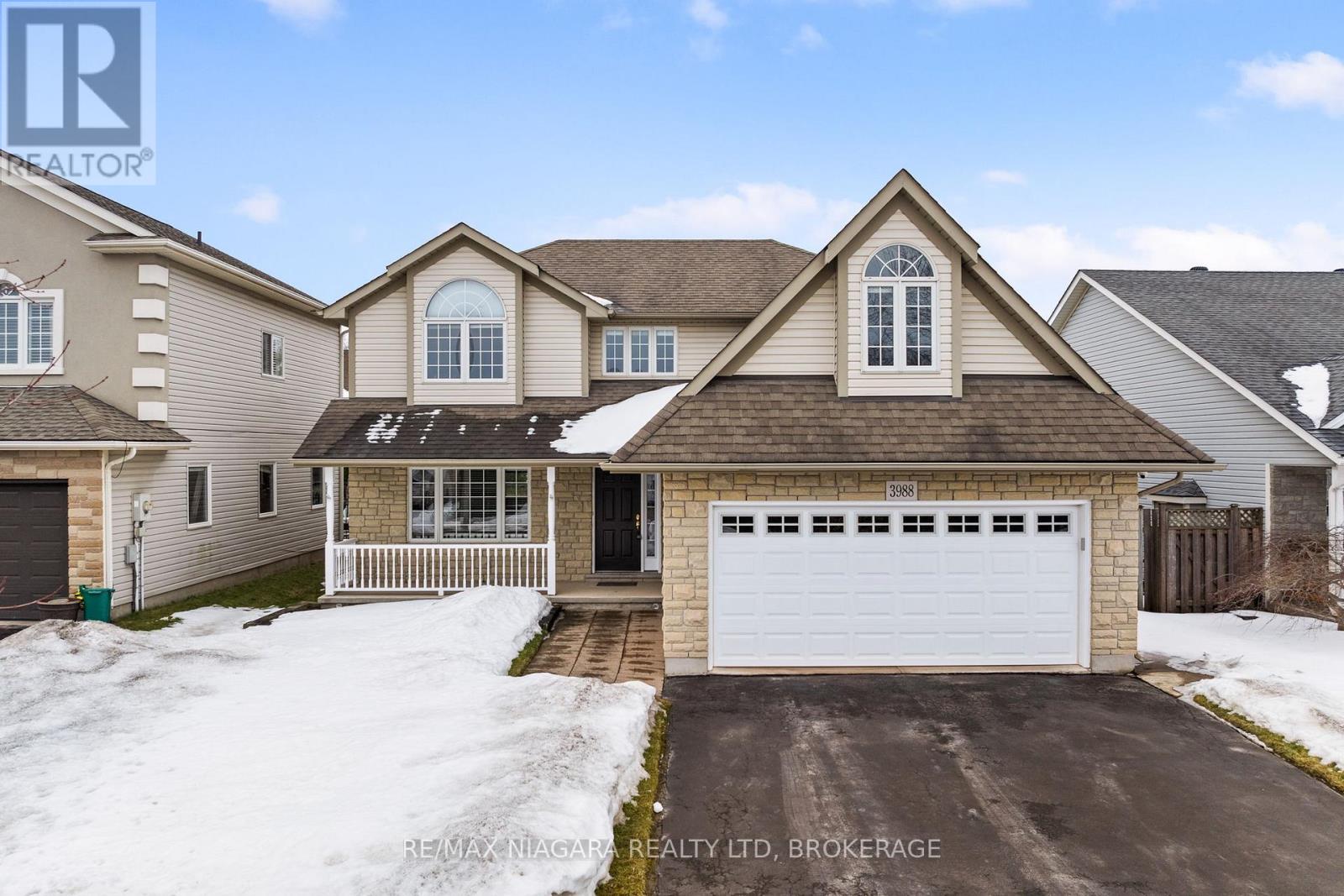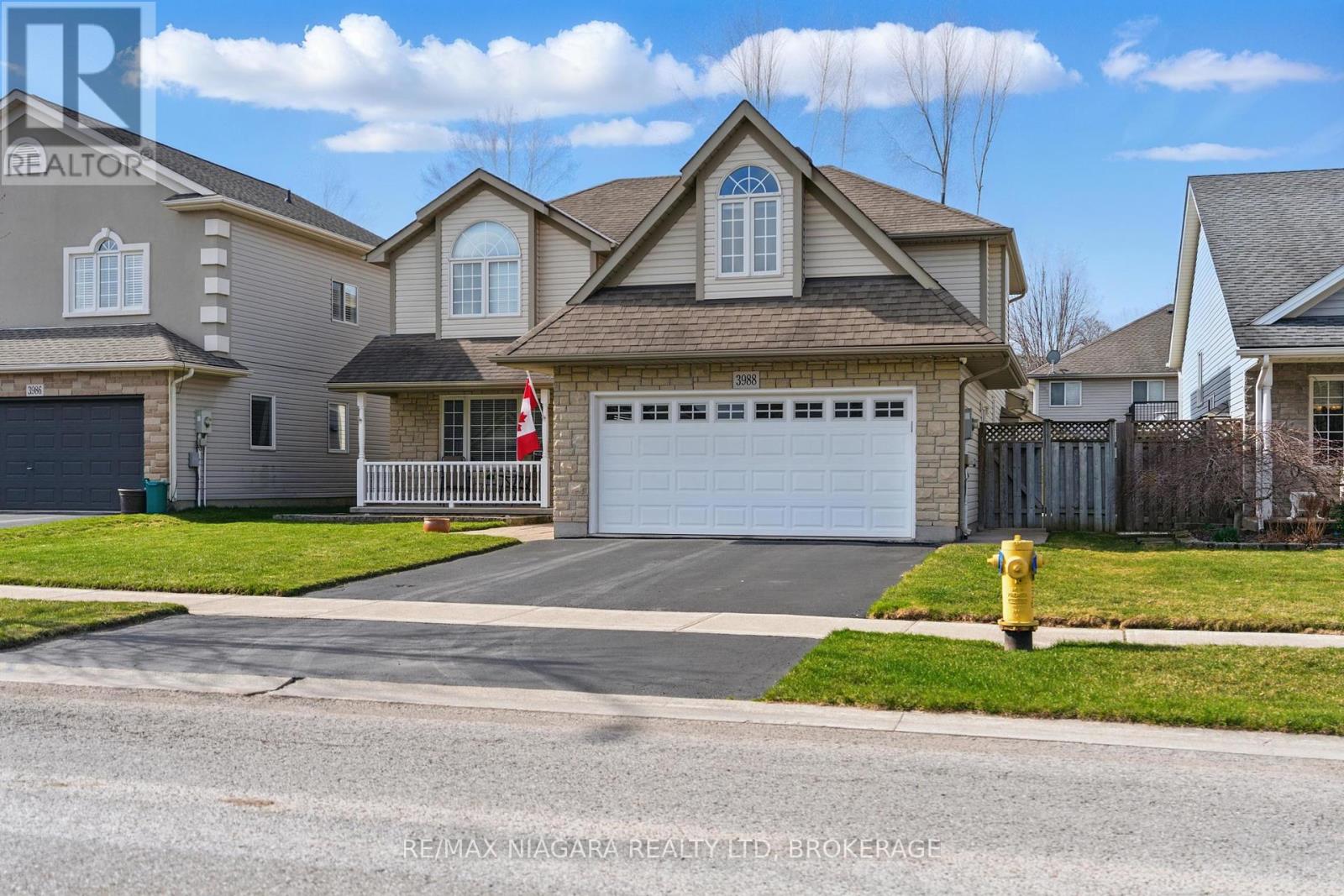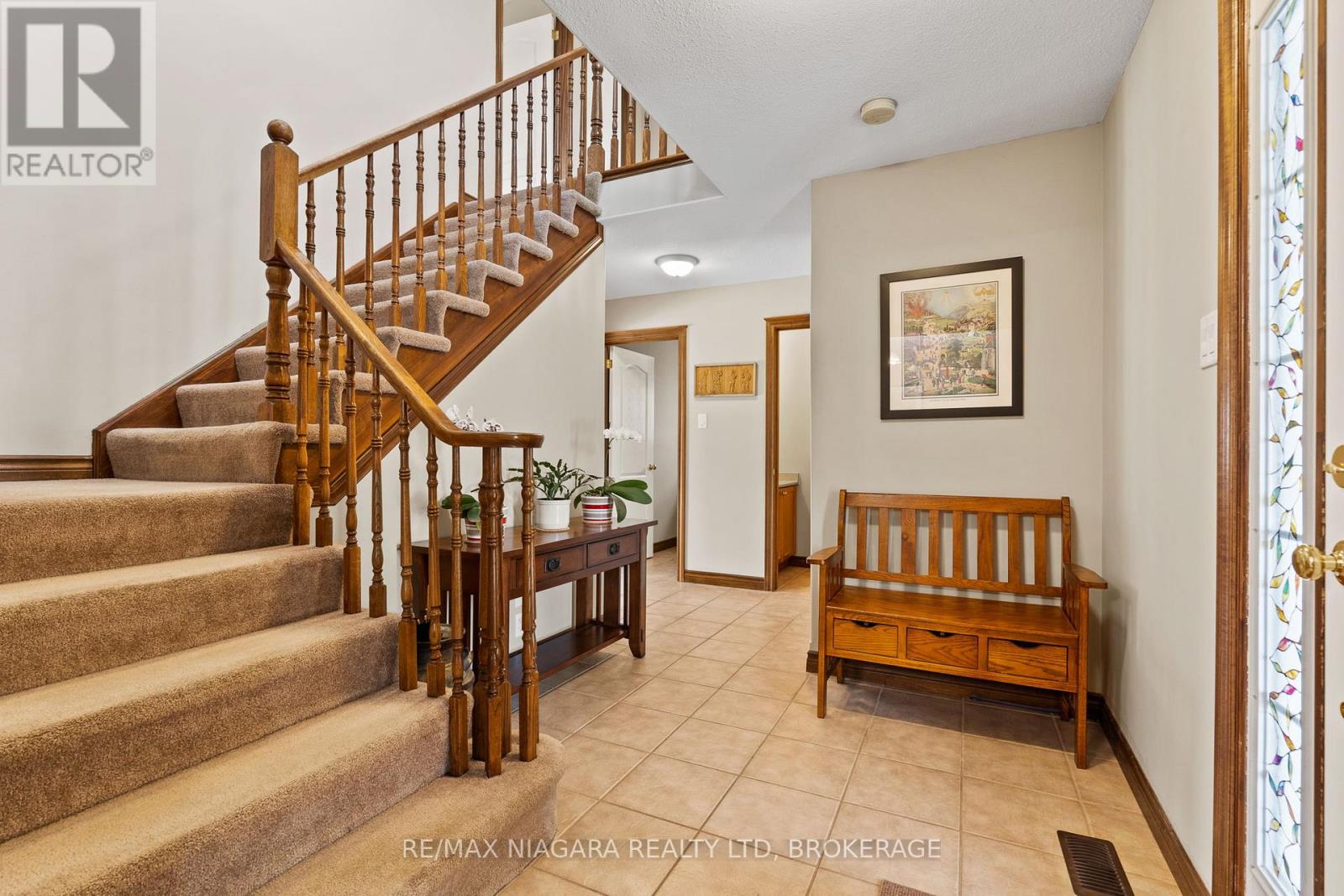3988 Azalea Crescent Lincoln, Ontario L0R 2C0
$949,900
Welcome to 3988 Azalea Cres, a stunning 5-bedroom, 3.5-bathroom executive home nestled in the heart of Vinelands wine country. This beautifully designed 2,200+ sq ft home offers spacious living. open-concept eat-in kitchen features ceramic flooring, hardwood oak cabinets, and a breakfast bar, flowing seamlessly into the large dining room & main-floor family room with a cozy gas fireplace. Four incredibly spacious bedrooms upstairs, including a private primary suite with cathedral ceilings, walk-in closet, and 5-pc spa-like en-suite. A newly finished basement, complete with a full bedroom, bathroom, large rec room, and a bonus office area, perfect for work-from-home professionals or multi-generational living! Near top-rated schools (Great Lakes Christian High School & St. Edward Catholic Elementary), Walking trails & parks, & Renowned wineries including Tawse, Redstone, and Vineland Estates! Quick highway access to the QEW for an easy commute to Hamilton & the GTA. Experience the best of Niagara's wine country lifestyle while enjoying the convenience of nearby city amenities. This is a must-see-to-believe home! (id:61445)
Property Details
| MLS® Number | X11998890 |
| Property Type | Single Family |
| Community Name | 980 - Lincoln-Jordan/Vineland |
| ParkingSpaceTotal | 4 |
Building
| BathroomTotal | 3 |
| BedroomsAboveGround | 3 |
| BedroomsTotal | 3 |
| Appliances | Water Heater, Dishwasher, Dryer, Refrigerator, Stove, Washer |
| BasementDevelopment | Finished |
| BasementType | Full (finished) |
| ConstructionStyleAttachment | Detached |
| CoolingType | Central Air Conditioning |
| ExteriorFinish | Brick, Vinyl Siding |
| FoundationType | Poured Concrete |
| HalfBathTotal | 1 |
| HeatingFuel | Natural Gas |
| HeatingType | Forced Air |
| StoriesTotal | 2 |
| Type | House |
| UtilityWater | Municipal Water |
Parking
| Attached Garage | |
| Garage |
Land
| Acreage | No |
| Sewer | Sanitary Sewer |
| SizeDepth | 101 Ft ,8 In |
| SizeFrontage | 51 Ft ,10 In |
| SizeIrregular | 51.87 X 101.71 Ft |
| SizeTotalText | 51.87 X 101.71 Ft |
Rooms
| Level | Type | Length | Width | Dimensions |
|---|---|---|---|---|
| Second Level | Primary Bedroom | 4.32 m | 2.11 m | 4.32 m x 2.11 m |
| Second Level | Bedroom | 4.32 m | 3.02 m | 4.32 m x 3.02 m |
| Second Level | Bedroom | 3.96 m | 3.58 m | 3.96 m x 3.58 m |
| Second Level | Bedroom | 3.53 m | 3.58 m | 3.53 m x 3.58 m |
| Second Level | Bathroom | 2.62 m | 2.34 m | 2.62 m x 2.34 m |
| Second Level | Bedroom | 3.3 m | 6.4 m | 3.3 m x 6.4 m |
| Basement | Bedroom | 4.32 m | 3.58 m | 4.32 m x 3.58 m |
| Basement | Bedroom | 3.61 m | 3.61 m | 3.61 m x 3.61 m |
| Basement | Utility Room | 2.54 m | 3.58 m | 2.54 m x 3.58 m |
| Basement | Recreational, Games Room | 4.78 m | 5 m | 4.78 m x 5 m |
| Basement | Other | 5.82 m | 1.45 m | 5.82 m x 1.45 m |
| Basement | Bathroom | 2.67 m | 2.11 m | 2.67 m x 2.11 m |
| Main Level | Foyer | 4.42 m | 2.49 m | 4.42 m x 2.49 m |
| Main Level | Bathroom | 0.99 m | 2.06 m | 0.99 m x 2.06 m |
| Main Level | Laundry Room | 3.05 m | 3.15 m | 3.05 m x 3.15 m |
| Main Level | Family Room | 4.32 m | 5.44 m | 4.32 m x 5.44 m |
| Main Level | Dining Room | 3 m | 3.58 m | 3 m x 3.58 m |
| Main Level | Kitchen | 4.67 m | 3.58 m | 4.67 m x 3.58 m |
| Main Level | Living Room | 4.32 m | 3.61 m | 4.32 m x 3.61 m |
Interested?
Contact us for more information
Chris Somerfield
Salesperson
261 Martindale Rd., Unit 14c
St. Catharines, Ontario L2W 1A2
Emily Desantis
Salesperson
261 Martindale Rd., Unit 14c
St. Catharines, Ontario L2W 1A2









































