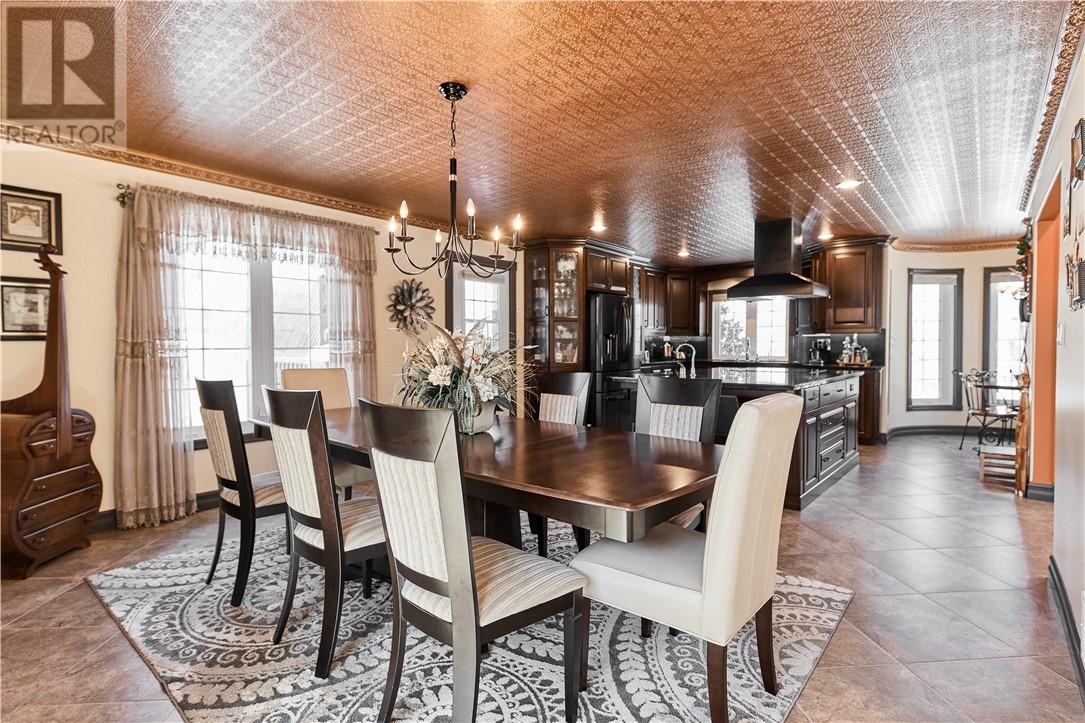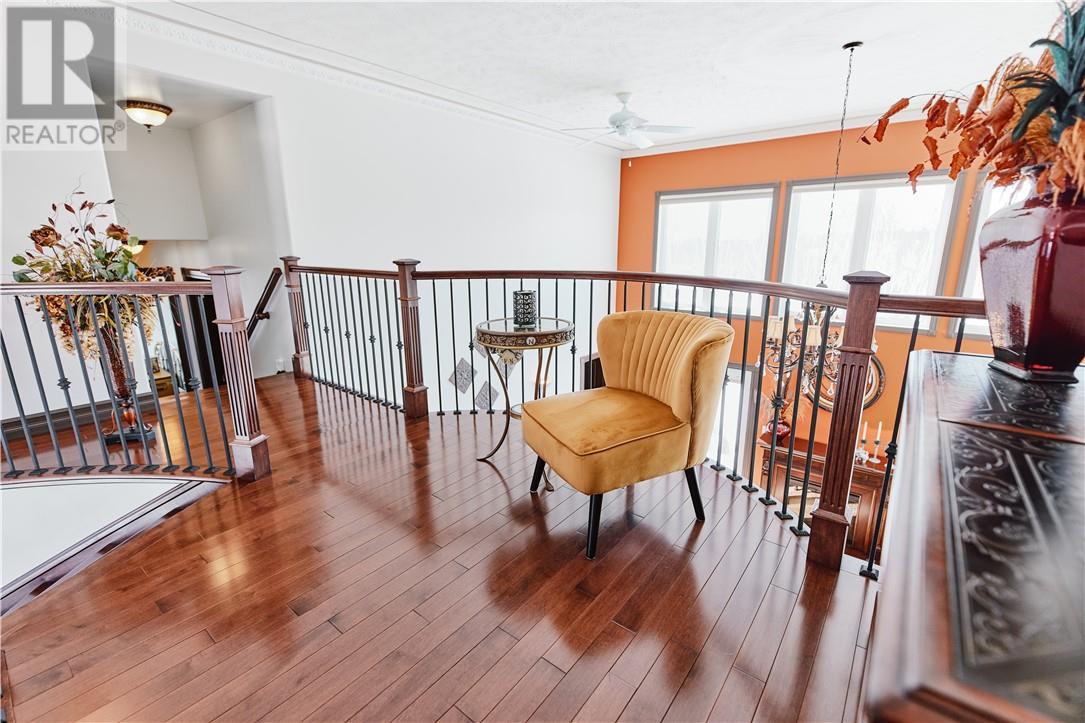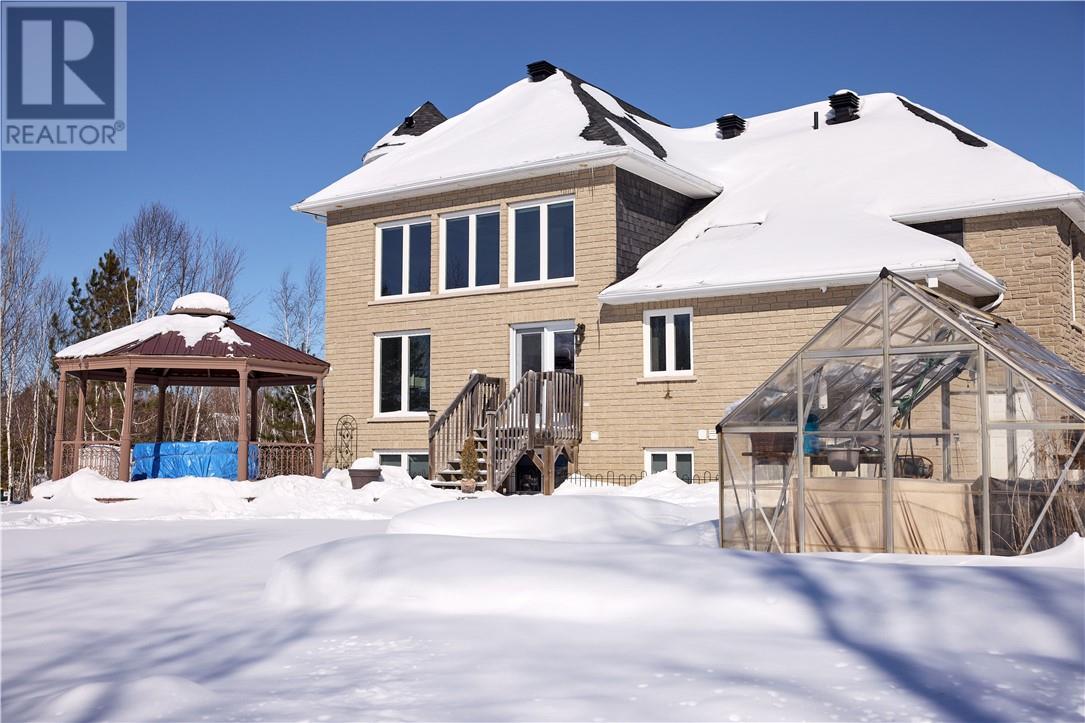333 Garson Coniston Road Garson, Ontario P3L 1N5
$1,999,900
From the moment you step into the grand entryway, you’ll be captivated by the architectural elegance and thoughtful craftsmanship that make this home stand out. The expansive living room, framed by massive windows, floods the space with natural light and stunning panoramic views of the surrounding landscape.. The elegant kitchen is a chef’s dream, featuring granite countertops, high-end finishes, and ample space for entertaining. Retreat to the luxurious primary suite, where you’ll find a spa-like ensuite with a soaker tub and separate shower, creating the perfect escape after a long day. With 3+2 bedrooms, 3 full bathrooms, and 2 half bathrooms, this home is designed for both luxury and comfort. A private library provides the perfect retreat for work or relaxation, while every room is crafted with distinctive charm and functionality. The fully finished lower level includes a spacious in-law suite, offering privacy and flexibility for extended family or guests. This property is more than just a home—it’s an unparalleled lifestyle opportunity. Whether you’re seeking a private sanctuary, an entertainer’s dream, or a home that blends elegance with practicality, this estate must be seen to be truly appreciated. Don’t miss your chance to own a property this unique. Book your private viewing today! (id:61445)
Property Details
| MLS® Number | 2121024 |
| Property Type | Single Family |
| AmenitiesNearBy | Airport, Golf Course, Schools, Shopping |
| EquipmentType | None |
| RentalEquipmentType | None |
| StorageType | Outside Storage, Storage Shed |
| Structure | Greenhouse, Shed, Patio(s) |
Building
| BathroomTotal | 5 |
| BedroomsTotal | 5 |
| ArchitecturalStyle | 3 Level |
| BasementType | Full |
| CoolingType | Air Exchanger, Central Air Conditioning |
| ExteriorFinish | Brick, Stone |
| FireProtection | Security System, Smoke Detectors |
| FlooringType | Hardwood, Linoleum, Tile |
| FoundationType | Block |
| HalfBathTotal | 2 |
| HeatingType | Forced Air, Outside Furnace |
| RoofMaterial | Asphalt Shingle |
| RoofStyle | Unknown |
| StoriesTotal | 2 |
| Type | House |
| UtilityWater | Drilled Well |
Parking
| Attached Garage |
Land
| Acreage | Yes |
| LandAmenities | Airport, Golf Course, Schools, Shopping |
| Sewer | Septic System |
| SizeTotalText | 100+ Acres |
| ZoningDescription | Ru |
Rooms
| Level | Type | Length | Width | Dimensions |
|---|---|---|---|---|
| Second Level | 4pc Bathroom | 11.1 x 7.9 | ||
| Second Level | Bedroom | 13.6 x 11.5 | ||
| Second Level | Family Room | 22.10 x 11.1 | ||
| Second Level | 4pc Ensuite Bath | 18.2 x 14.2 | ||
| Second Level | Primary Bedroom | 17.8 x 12.9 | ||
| Second Level | Other | 8.1 x 7.3 | ||
| Basement | Other | 12.10 x 11.4 | ||
| Basement | 4pc Bathroom | 8.6 x 3.1 | ||
| Basement | Workshop | 12.8 x 9.10 | ||
| Basement | Bedroom | 13 x 11.2 | ||
| Basement | Kitchen | 13.1 x 8.6 | ||
| Main Level | Foyer | 21.8 x 12.6 | ||
| Main Level | Laundry Room | 7.10 x 7.5 | ||
| Main Level | 2pc Bathroom | 4.10 x 4.8 | ||
| Main Level | Living Room | 23.2 x 16.8 | ||
| Main Level | Dining Room | 14.10 x 12.1 | ||
| Main Level | Kitchen | 15.6 x 14.10 | ||
| Main Level | Dining Nook | 8.3 x 7.10 |
https://www.realtor.ca/real-estate/27976756/333-garson-coniston-road-garson
Interested?
Contact us for more information
Cindy Delorme
Salesperson
1349 Lasalle Blvd Suite 208
Sudbury, Ontario P3A 1Z2












































































