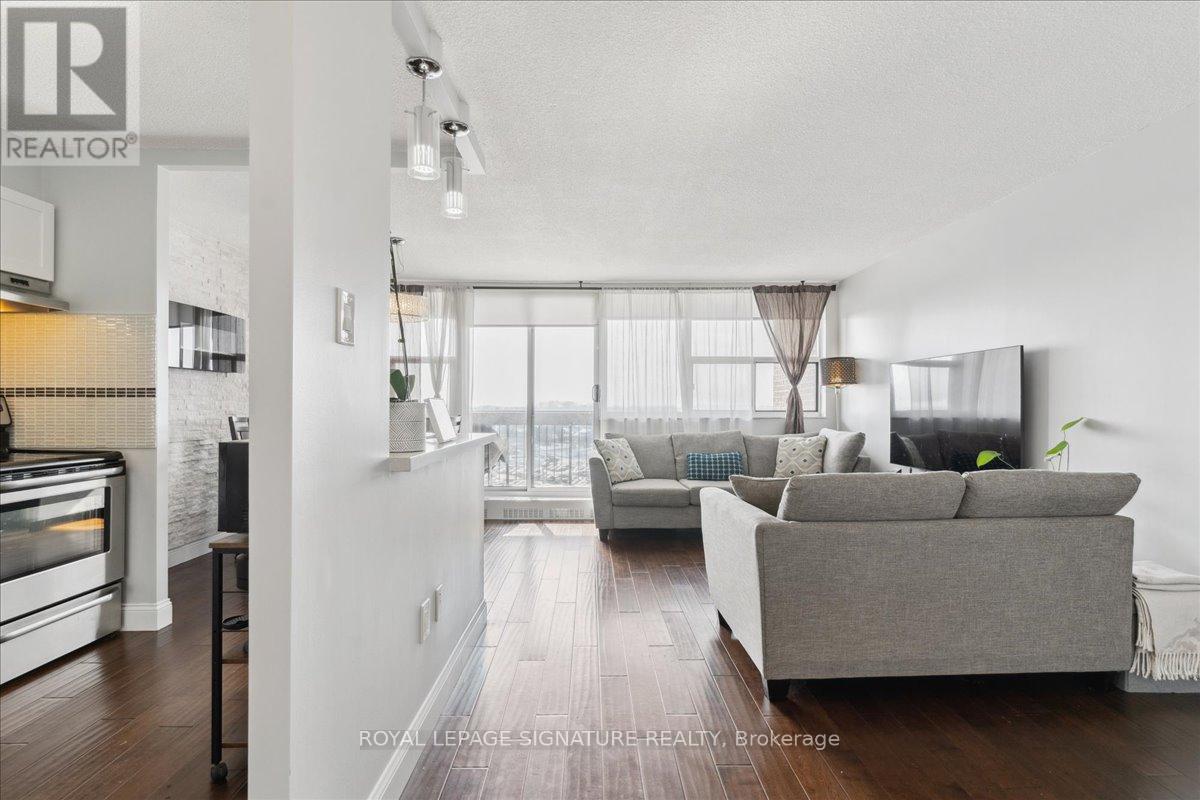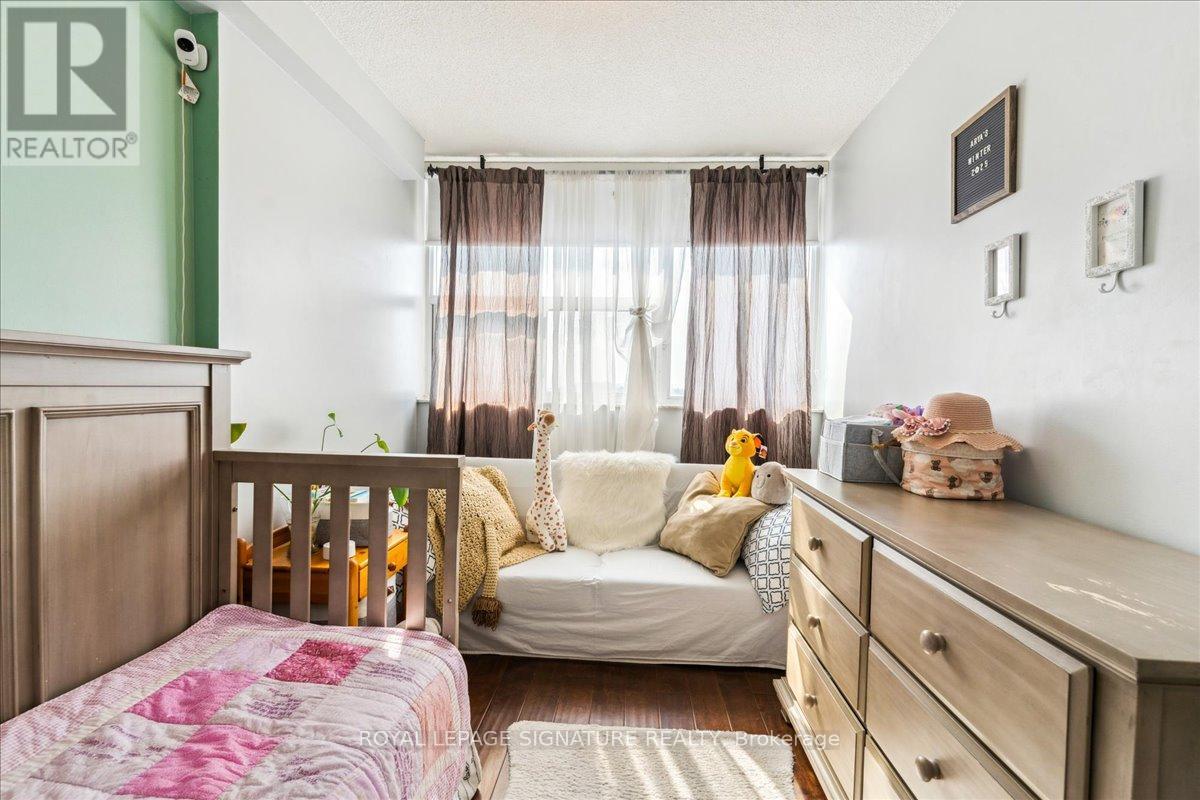1007 - 3501 Glen Erin Drive Mississauga, Ontario L5L 2E9
$479,999Maintenance, Heat, Electricity, Water, Insurance, Parking
$1,042.23 Monthly
Maintenance, Heat, Electricity, Water, Insurance, Parking
$1,042.23 MonthlyPresenting an exquisite 2-bedroom, 1-bathroom condo in the coveted Erin Mills community. This bright, southwest-facing suite radiates modern luxury with an open-concept layout, premium engineered hardwood floors, stainless steel appliances, and elegant quartz countertops. The kitchen and bathroom are both beautifully designed, offering style and functionality. The primary bedroom features a massive walk-in closet for ample storage. Step outside to the oversized balcony (18ft x 7ft), perfect for relaxation or entertaining and enjoy the rare convenience of two side-by-side parking spots. The building has recently undergone extensive renovations to the main lobby and hallways, enhancing its contemporary appeal. Ideally located near scenic trails, parks, major transportation routes, and top-rated schools, this property offers a desirable lifestyle. With easy access to shopping, public transit, and more, it is perfect for buyers seeking a luxurious, move-in ready home. Don't miss this exceptional opportunity. (id:61445)
Property Details
| MLS® Number | W11998810 |
| Property Type | Single Family |
| Community Name | Erin Mills |
| CommunityFeatures | Pet Restrictions |
| Features | Balcony, Carpet Free, In Suite Laundry |
| ParkingSpaceTotal | 2 |
| ViewType | City View |
Building
| BathroomTotal | 1 |
| BedroomsAboveGround | 2 |
| BedroomsTotal | 2 |
| Amenities | Fireplace(s), Storage - Locker |
| Appliances | Dishwasher, Refrigerator, Stove, Window Coverings |
| CoolingType | Window Air Conditioner |
| ExteriorFinish | Brick |
| FireplacePresent | Yes |
| FireplaceTotal | 1 |
| FlooringType | Hardwood |
| HeatingFuel | Electric |
| HeatingType | Baseboard Heaters |
| SizeInterior | 799.9932 - 898.9921 Sqft |
| Type | Apartment |
Parking
| Underground | |
| Garage | |
| Covered | |
| Inside Entry |
Land
| Acreage | No |
| ZoningDescription | Residential |
Rooms
| Level | Type | Length | Width | Dimensions |
|---|---|---|---|---|
| Main Level | Kitchen | 3.15 m | 2.46 m | 3.15 m x 2.46 m |
| Main Level | Living Room | 6.43 m | 3.05 m | 6.43 m x 3.05 m |
| Main Level | Dining Room | 3.05 m | 2.46 m | 3.05 m x 2.46 m |
| Main Level | Laundry Room | 1.48 m | 0.85 m | 1.48 m x 0.85 m |
| Main Level | Bathroom | 2.54 m | 1.47 m | 2.54 m x 1.47 m |
| Main Level | Primary Bedroom | 4.65 m | 3.1 m | 4.65 m x 3.1 m |
| Main Level | Bedroom 2 | 3.68 m | 2.39 m | 3.68 m x 2.39 m |
Interested?
Contact us for more information
Mark Detz
Salesperson
30 Eglinton Ave W Ste 7
Mississauga, Ontario L5R 3E7



























