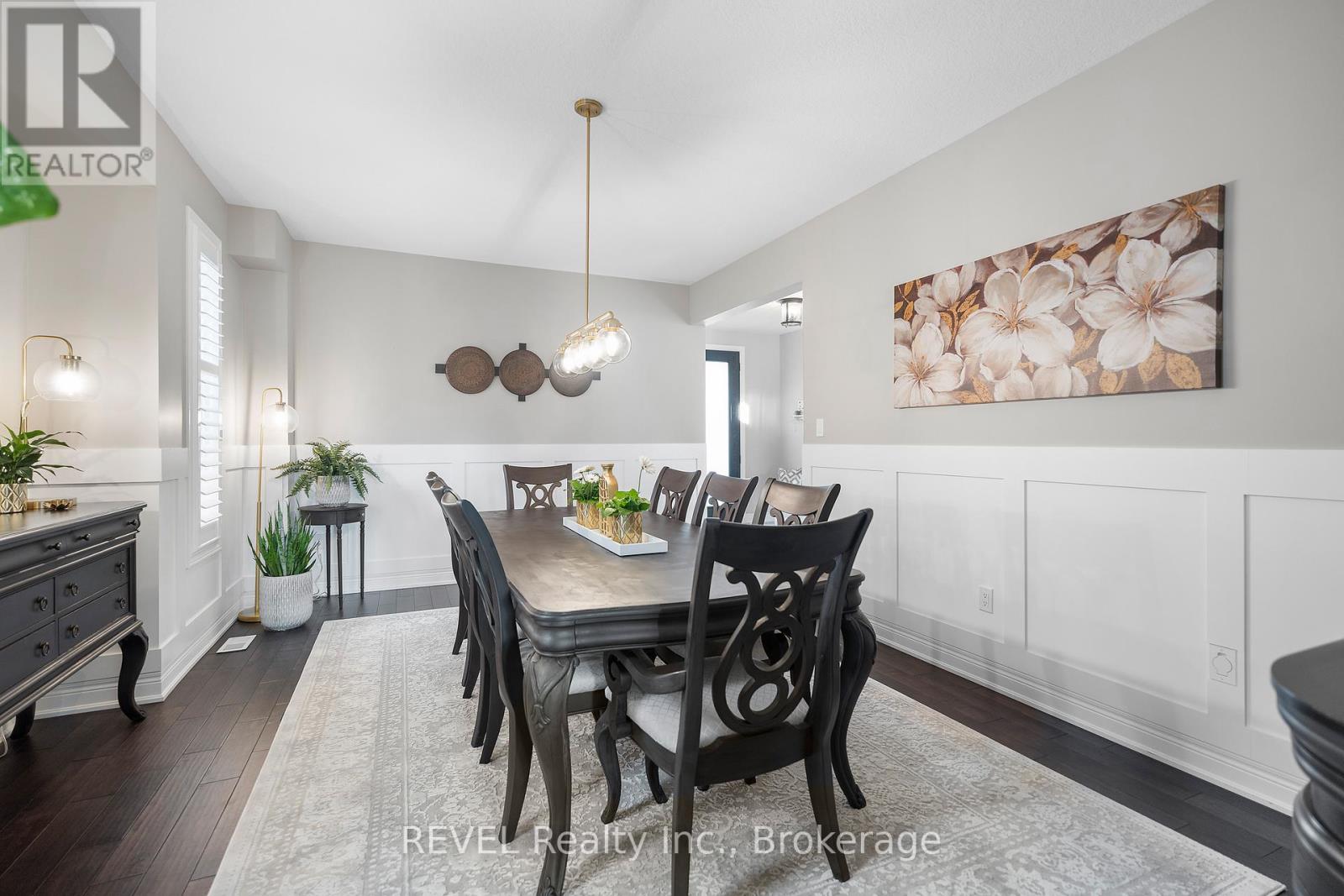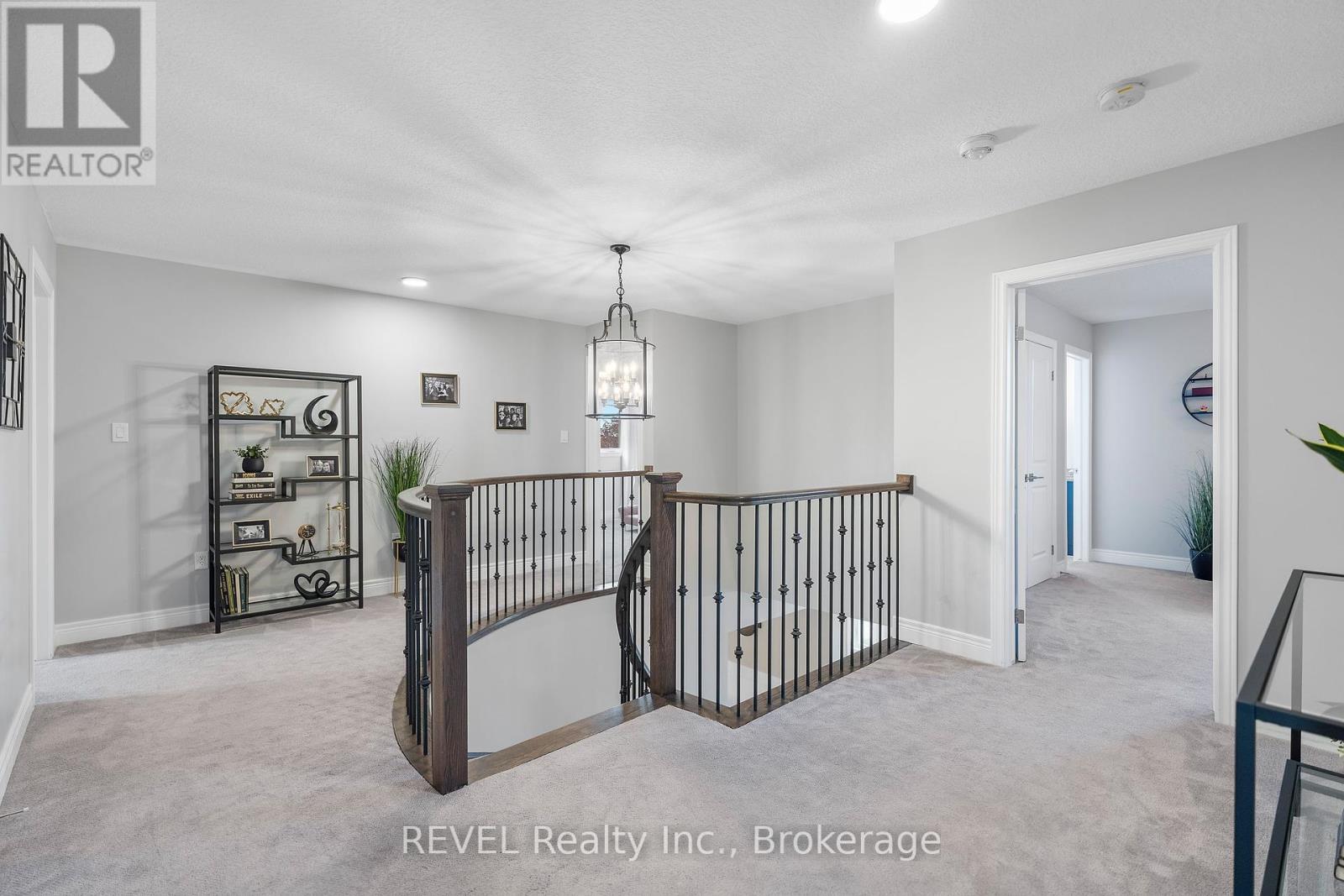4096 Highland Park Drive Lincoln, Ontario L0R 1B7
$1,649,000
Where wine country meets luxury living! This stunning custom-built home offers nearly 5,000 sqft of meticulously designed living space, backing onto a picturesque organic vineyard with breathtaking Escarpment views and direct access to the Bruce Trail. No detail was overlooked in this luxurious retreat! Designed for entertaining, the expansive main floor features a grand living room with a striking fireplace and a custom gourmet kitchen equipped with top-of-the-line stainless steel appliances, a spacious island with a vegetable sink, and soft-close custom cabinetry. Step outside to the balcony and enjoy a glass of wine while overlooking your serene backyard.The primary suite is a private oasis, boasting a walk-in closet with built-ins and in-suite laundry, plus a spa-like 5-piece ensuite featuring quartz vanity counters, Carrera floor tiles, a glass shower, and a brand-new Streamline tub.The lower level is complete with a wine cellar, a spacious rec room with a feature wall and 3-way fireplace, and a walkout to your own outdoor paradise. The exterior is just as impressive, offering full landscaping, a generous driveway with ample parking, and a double garage with EV chargers.Move-in ready and designed for those who appreciate elegance, comfort, and unparalleled luxury - this is the dream home you've been waiting for! (id:61445)
Property Details
| MLS® Number | X11998814 |
| Property Type | Single Family |
| EquipmentType | Water Heater |
| Features | Sloping, Backs On Greenbelt, Conservation/green Belt |
| ParkingSpaceTotal | 6 |
| RentalEquipmentType | Water Heater |
Building
| BathroomTotal | 5 |
| BedroomsAboveGround | 5 |
| BedroomsTotal | 5 |
| Amenities | Fireplace(s) |
| Appliances | Garage Door Opener Remote(s), Dishwasher, Dryer, Freezer, Garage Door Opener, Microwave, Oven, Range, Refrigerator, Washer, Window Coverings |
| BasementDevelopment | Finished |
| BasementFeatures | Walk Out |
| BasementType | Full (finished) |
| ConstructionStyleAttachment | Detached |
| CoolingType | Central Air Conditioning |
| ExteriorFinish | Stone, Brick |
| FireProtection | Smoke Detectors |
| FireplacePresent | Yes |
| FireplaceTotal | 2 |
| FlooringType | Hardwood, Laminate, Tile, Carpeted |
| FoundationType | Concrete |
| HalfBathTotal | 1 |
| HeatingFuel | Natural Gas |
| HeatingType | Forced Air |
| StoriesTotal | 2 |
| SizeInterior | 3499.9705 - 4999.958 Sqft |
| Type | House |
| UtilityWater | Municipal Water |
Parking
| Attached Garage | |
| Garage |
Land
| Acreage | No |
| FenceType | Fenced Yard |
| LandscapeFeatures | Lawn Sprinkler, Landscaped |
| Sewer | Sanitary Sewer |
| SizeDepth | 153 Ft ,6 In |
| SizeFrontage | 51 Ft ,4 In |
| SizeIrregular | 51.4 X 153.5 Ft ; 139.23 Ft X 49.32 Ft X 153.54 X 51.36 |
| SizeTotalText | 51.4 X 153.5 Ft ; 139.23 Ft X 49.32 Ft X 153.54 X 51.36|under 1/2 Acre |
| SurfaceWater | Lake/pond |
| ZoningDescription | R1-ec |
Rooms
| Level | Type | Length | Width | Dimensions |
|---|---|---|---|---|
| Second Level | Primary Bedroom | 4.3 m | 5.3 m | 4.3 m x 5.3 m |
| Second Level | Bedroom | 5.85 m | 3.69 m | 5.85 m x 3.69 m |
| Second Level | Bedroom | 4.18 m | 3.84 m | 4.18 m x 3.84 m |
| Second Level | Bedroom | 4.21 m | 3.84 m | 4.21 m x 3.84 m |
| Basement | Office | 3.63 m | 3.02 m | 3.63 m x 3.02 m |
| Basement | Living Room | 6.58 m | 4.79 m | 6.58 m x 4.79 m |
| Basement | Bedroom | 4.66 m | 3.57 m | 4.66 m x 3.57 m |
| Main Level | Dining Room | 5.43 m | 3.66 m | 5.43 m x 3.66 m |
| Main Level | Kitchen | 6.92 m | 4.45 m | 6.92 m x 4.45 m |
| Main Level | Office | 3.39 m | 2.78 m | 3.39 m x 2.78 m |
| Main Level | Family Room | 6.68 m | 4.94 m | 6.68 m x 4.94 m |
https://www.realtor.ca/real-estate/27976690/4096-highland-park-drive-lincoln
Interested?
Contact us for more information
Andrew Perrie
Salesperson
1596 Four Mile Creek Road, Unit 2a
Niagara On The Lake, Ontario L0S 1J0
Claudia Yiu-Lee
Salesperson
1596 Four Mile Creek Road, Unit 2a
Niagara On The Lake, Ontario L0S 1J0


















































