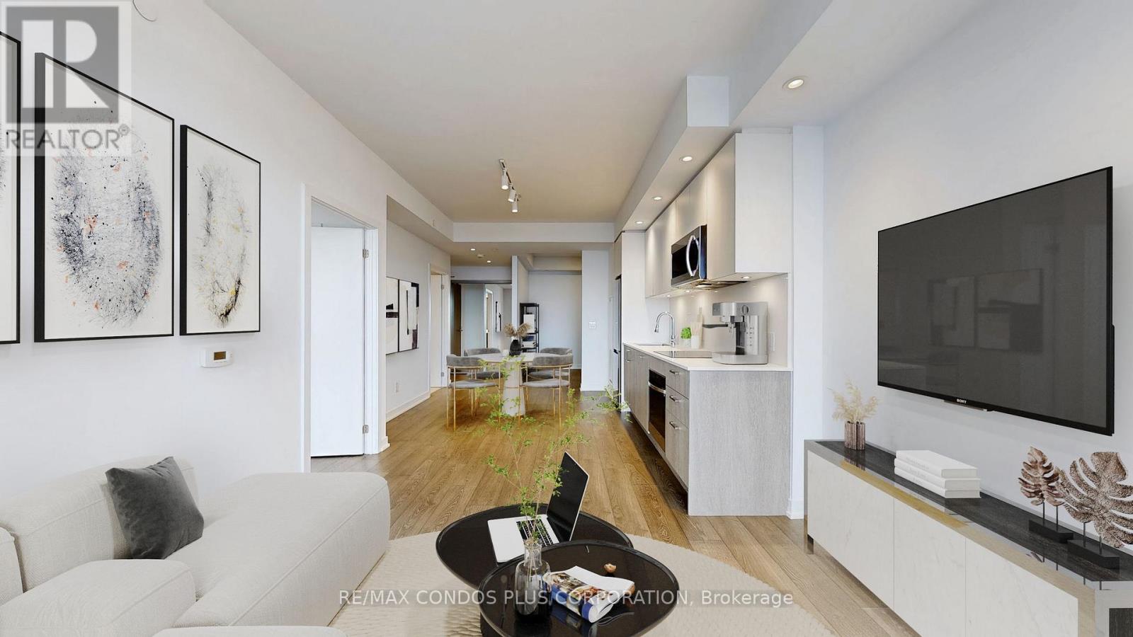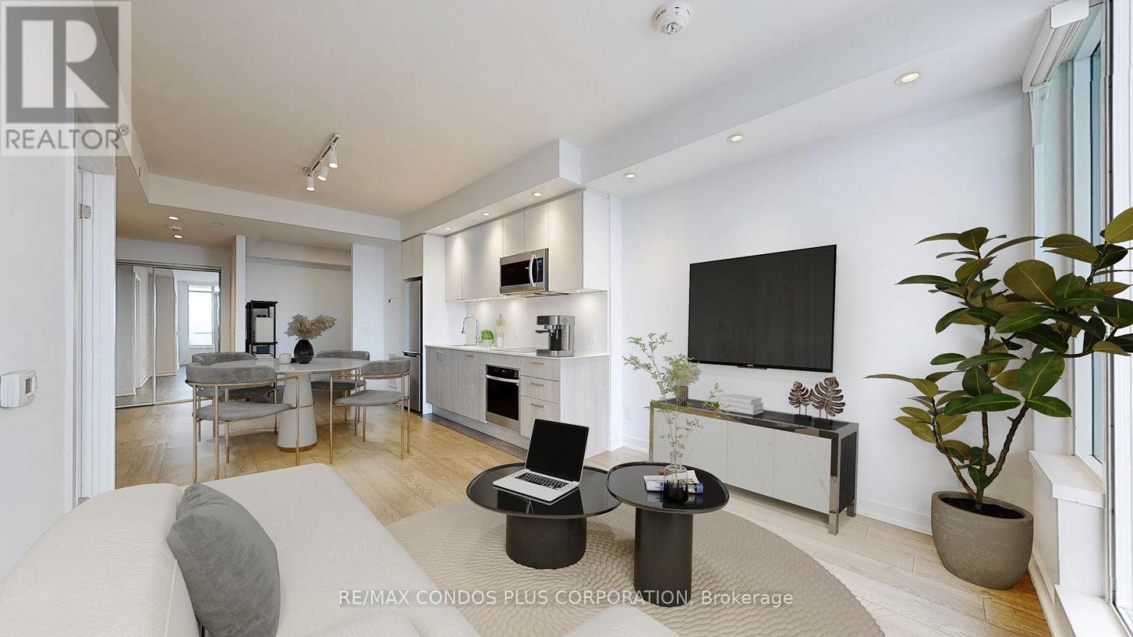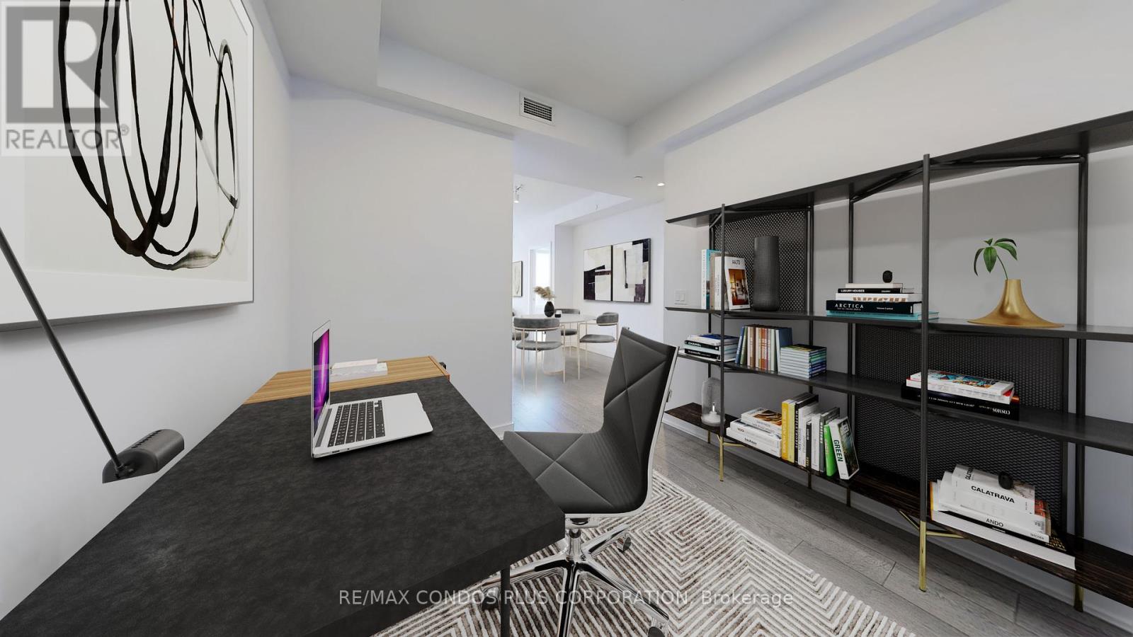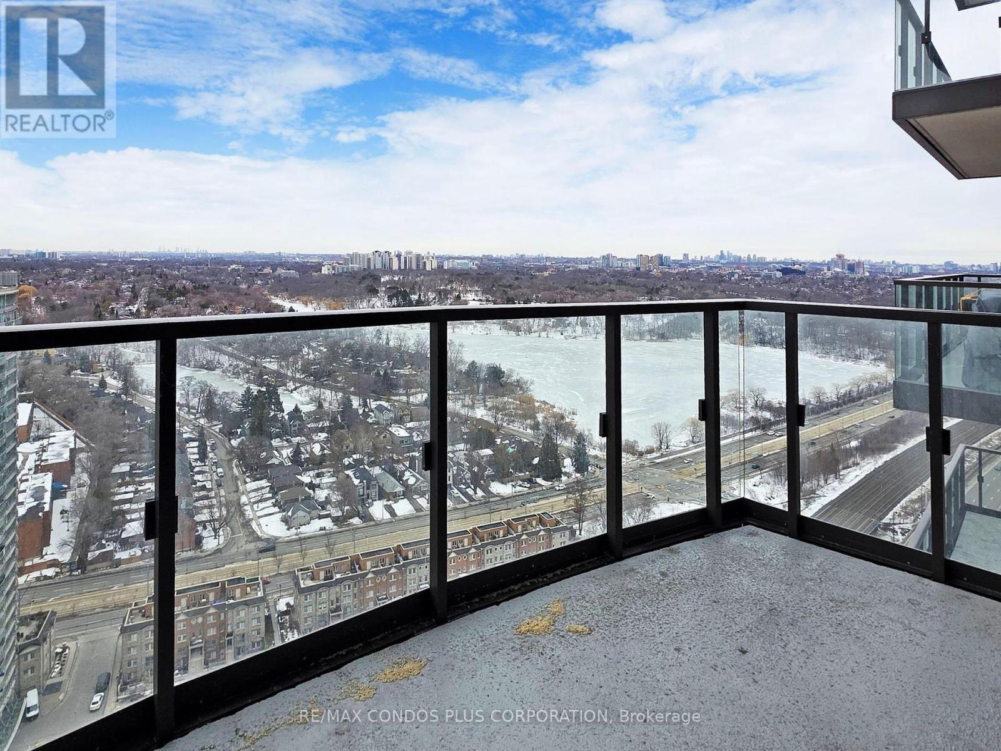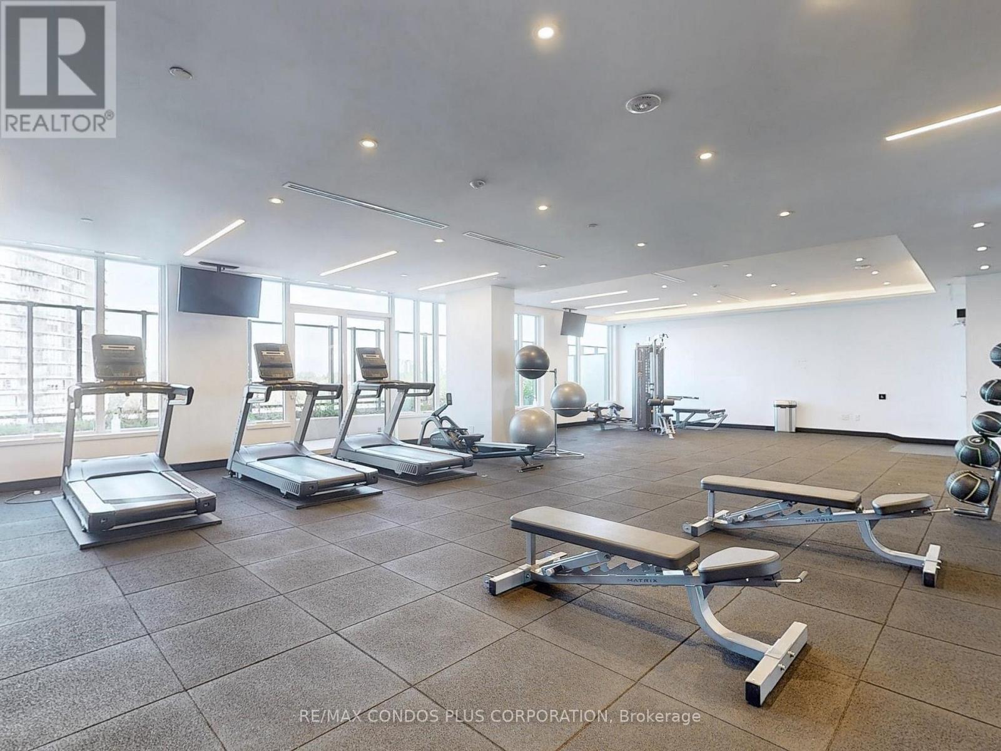3701 - 1928 Lake Shore Boulevard W Toronto, Ontario M6S 1A1
$659,900Maintenance, Heat, Insurance, Common Area Maintenance, Parking
$566.56 Monthly
Maintenance, Heat, Insurance, Common Area Maintenance, Parking
$566.56 MonthlyMirabella Condos! Bright & spacious 1-bed+den in Toronto's desirable High Park neighbourhood. Features 676 sf of interior living space, stunning unobstructed views of High Park, large 70+ sf balcony, functional open concept living/dining/kitchen ideal for entertaining, & generously sized bedroom w/ large window & 3-pc ensuite. Spacious den perfect for a home office or conversion to a 2nd bdrm. Beautifully finished interior w/ high quality laminate floors throughout, soaring 9 ft ceilings, & massive floor-to-ceiling windows letting in an abundance of sunlight throughout the day. Well-appointed kitchen includes stylish cabinets, ample storage, quartz counters, stainless steel appliances, & undermount lighting. Parking space and locker included. Steps to the Toronto Waterfront, Sunnyside Beach, & Martin Goodman Trail. Amazing building amenities include: 24-hr concierge, exercise room, party room, kid's play room, outdoor terrace, business centre, indoor pool, sauna, visitor parking, & guest suites. (id:61445)
Property Details
| MLS® Number | W11998739 |
| Property Type | Single Family |
| Community Name | High Park-Swansea |
| AmenitiesNearBy | Hospital, Park, Public Transit |
| CommunityFeatures | Pet Restrictions, Community Centre |
| Features | Balcony, Carpet Free, In Suite Laundry |
| ParkingSpaceTotal | 1 |
| ViewType | View |
Building
| BathroomTotal | 2 |
| BedroomsAboveGround | 1 |
| BedroomsBelowGround | 1 |
| BedroomsTotal | 2 |
| Amenities | Security/concierge, Exercise Centre, Party Room, Visitor Parking, Storage - Locker |
| Appliances | Oven - Built-in, Range, Cooktop, Dishwasher, Dryer, Microwave, Oven, Refrigerator, Washer, Window Coverings |
| CoolingType | Central Air Conditioning |
| ExteriorFinish | Concrete |
| FireProtection | Security Guard |
| FlooringType | Laminate |
| HeatingFuel | Electric |
| HeatingType | Heat Pump |
| SizeInterior | 599.9954 - 698.9943 Sqft |
| Type | Apartment |
Parking
| Underground |
Land
| Acreage | No |
| LandAmenities | Hospital, Park, Public Transit |
| SurfaceWater | Lake/pond |
Rooms
| Level | Type | Length | Width | Dimensions |
|---|---|---|---|---|
| Flat | Living Room | 6.63 m | 3.3 m | 6.63 m x 3.3 m |
| Flat | Dining Room | 6.63 m | 3.3 m | 6.63 m x 3.3 m |
| Flat | Kitchen | 6.63 m | 3.3 m | 6.63 m x 3.3 m |
| Flat | Bedroom | 3.07 m | 3.05 m | 3.07 m x 3.05 m |
| Flat | Den | 2.74 m | 2.49 m | 2.74 m x 2.49 m |
Interested?
Contact us for more information
Francesco Jr. Lardi
Broker
45 Harbour Square
Toronto, Ontario M5J 2G4















