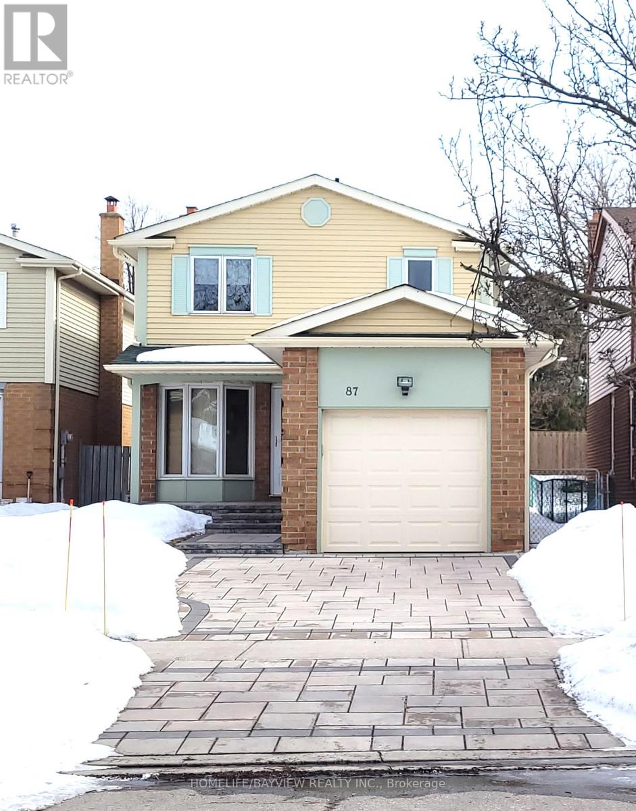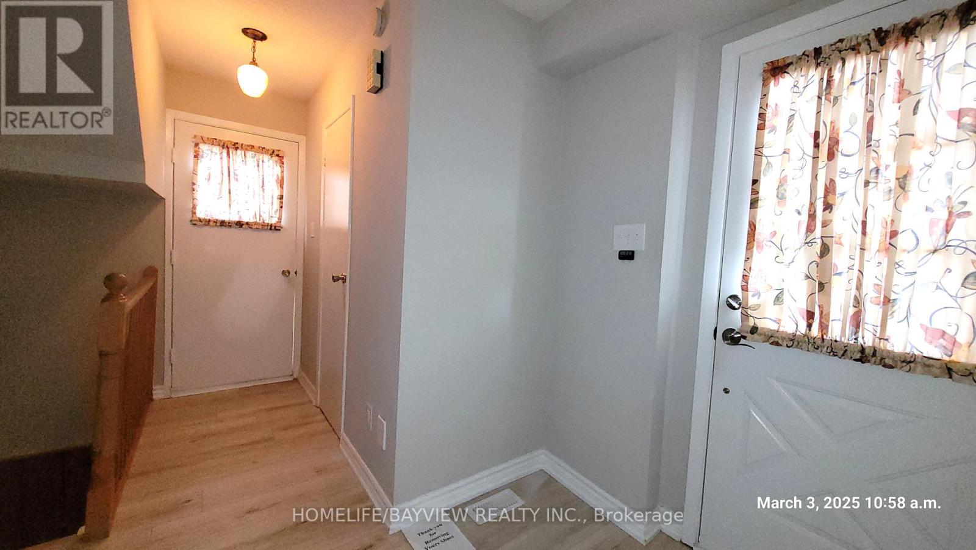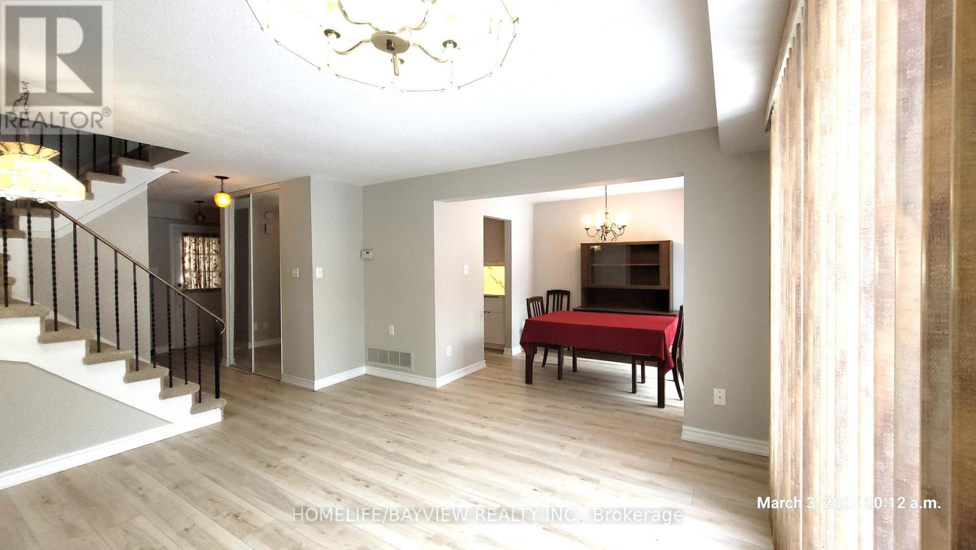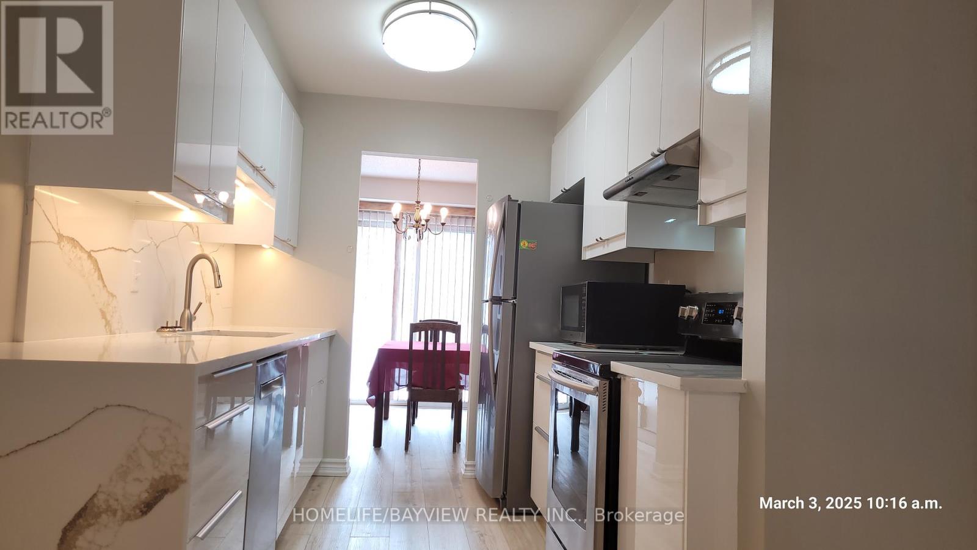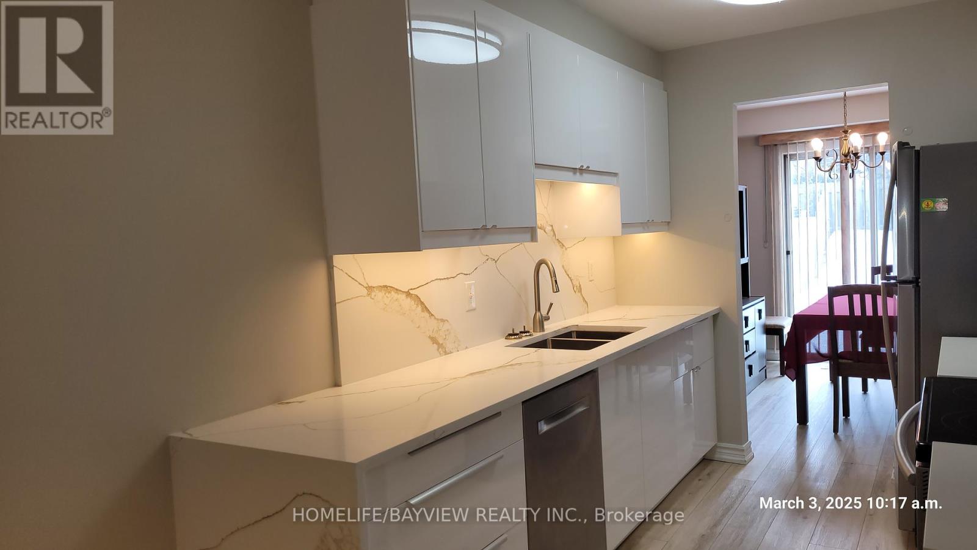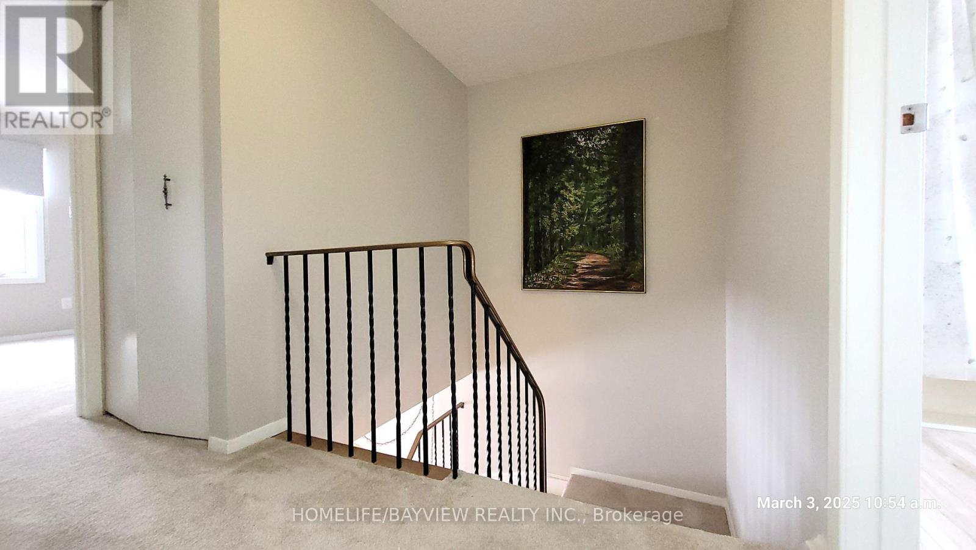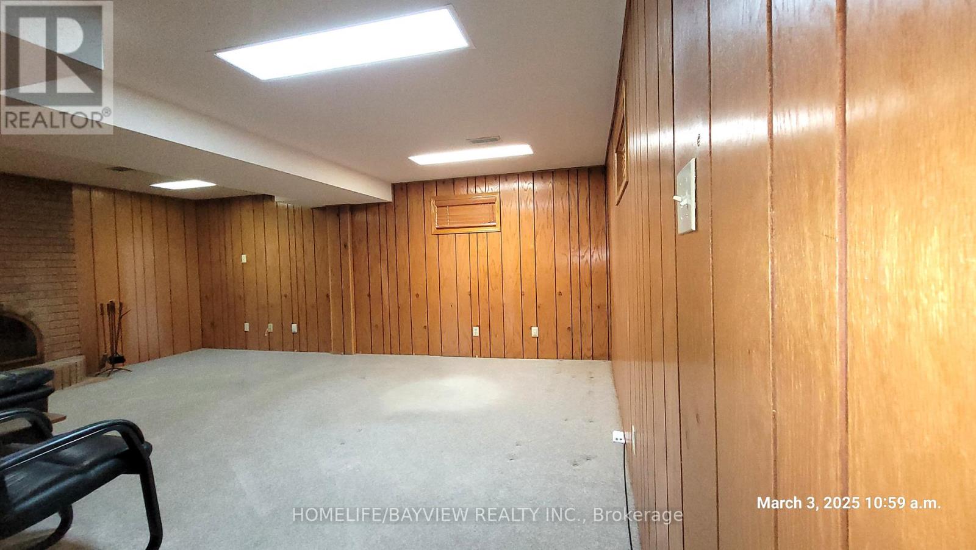87 Moorehouse Drive Toronto, Ontario M1V 2E2
$1,188,000
Costain-built single family home in mature neighbourhood. Walk to TTC, parks. Close to Scarborough Town Centre/Markville Mall/ Pacific Mall. Families will appreciate access to excellent elementary schools: Milliken PS, Port Royal PS, St. René CS. In the catch-area of world acclaimed Mary Ward CSS and other secondary schools. Renovations post-COVID include kitchen cabinetry w/quartz countertops, bathroom vanities, bathtub tiles, new furnace, 2nd floor broadloom, new closet doors, closet organizer, new gutters, new garage doors w/remote opener and paint inside/outside. Landscaped yard with approx 1500 SF of paving stone including a front walk-up and porch, a driveway, a front to back walkway, and a patio featuring a natural gas fire pit, stone bench and post lighting. Side door for potential separate entrance; 3 total parking spots; semi-finished basement with fireplace, recreation room, storage room, Central Vacuum (Rough-in, no accessories). *** This is a well maintained house with most renovations done while occupied... hence move-in condition. *** (id:61445)
Property Details
| MLS® Number | E11998675 |
| Property Type | Single Family |
| Community Name | Milliken |
| ParkingSpaceTotal | 3 |
Building
| BathroomTotal | 2 |
| BedroomsAboveGround | 3 |
| BedroomsTotal | 3 |
| Appliances | Water Heater, Freezer |
| BasementDevelopment | Partially Finished |
| BasementType | N/a (partially Finished) |
| ConstructionStyleAttachment | Detached |
| CoolingType | Central Air Conditioning |
| ExteriorFinish | Brick, Aluminum Siding |
| FireplacePresent | Yes |
| FlooringType | Laminate, Carpeted |
| FoundationType | Poured Concrete |
| HalfBathTotal | 1 |
| HeatingFuel | Natural Gas |
| HeatingType | Forced Air |
| StoriesTotal | 2 |
| Type | House |
| UtilityWater | Municipal Water |
Parking
| Attached Garage | |
| Garage |
Land
| Acreage | No |
| Sewer | Sanitary Sewer |
| SizeDepth | 125 Ft |
| SizeFrontage | 30 Ft |
| SizeIrregular | 30 X 125 Ft |
| SizeTotalText | 30 X 125 Ft |
Rooms
| Level | Type | Length | Width | Dimensions |
|---|---|---|---|---|
| Second Level | Primary Bedroom | 3.16 m | 4.55 m | 3.16 m x 4.55 m |
| Second Level | Bedroom 2 | 3.19 m | 3.14 m | 3.19 m x 3.14 m |
| Basement | Office | 19.39 m | 12.76 m | 19.39 m x 12.76 m |
| Ground Level | Living Room | 4.05 m | 3.61 m | 4.05 m x 3.61 m |
| Ground Level | Dining Room | 2.31 m | 3.16 m | 2.31 m x 3.16 m |
| Ground Level | Kitchen | 3.09 m | 2.42 m | 3.09 m x 2.42 m |
| Ground Level | Eating Area | 1.38 m | 2.14 m | 1.38 m x 2.14 m |
| Ground Level | Bedroom 3 | 3.06 m | 3.36 m | 3.06 m x 3.36 m |
https://www.realtor.ca/real-estate/27976472/87-moorehouse-drive-toronto-milliken-milliken
Interested?
Contact us for more information
Ronald Kin-Kwok Wong
Salesperson
505 Hwy 7 Suite 201
Thornhill, Ontario L3T 7T1

