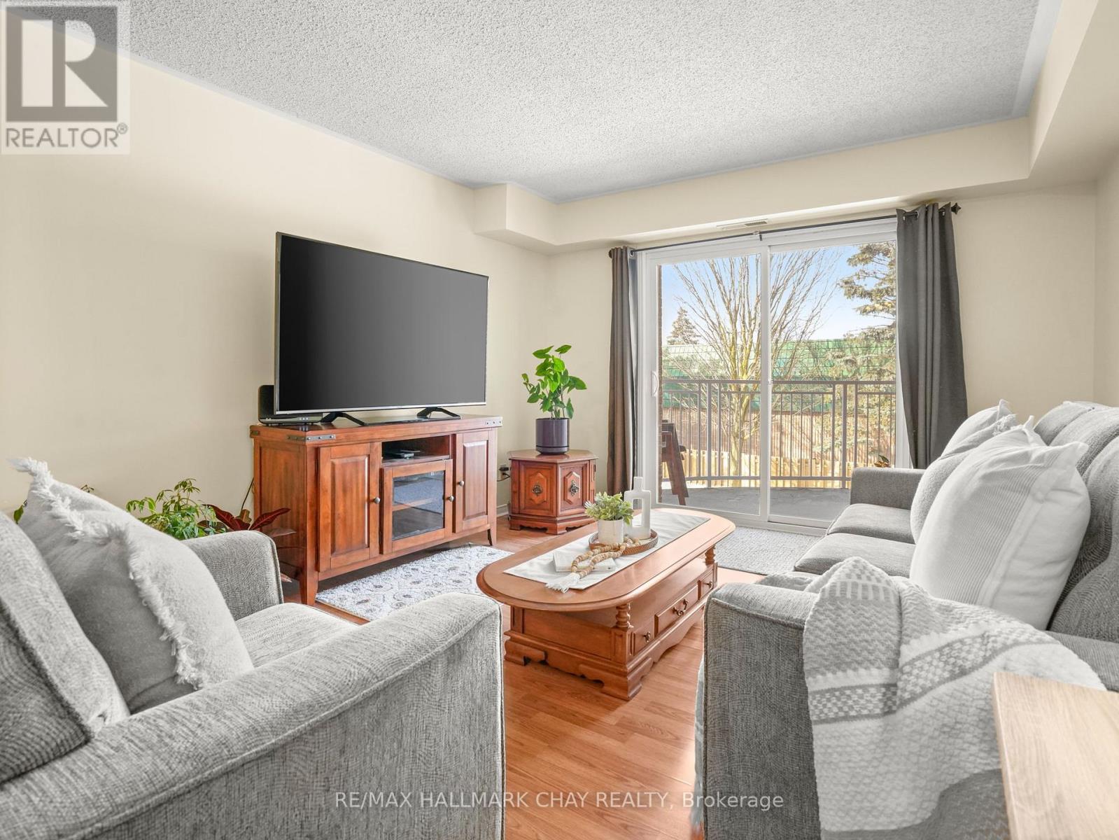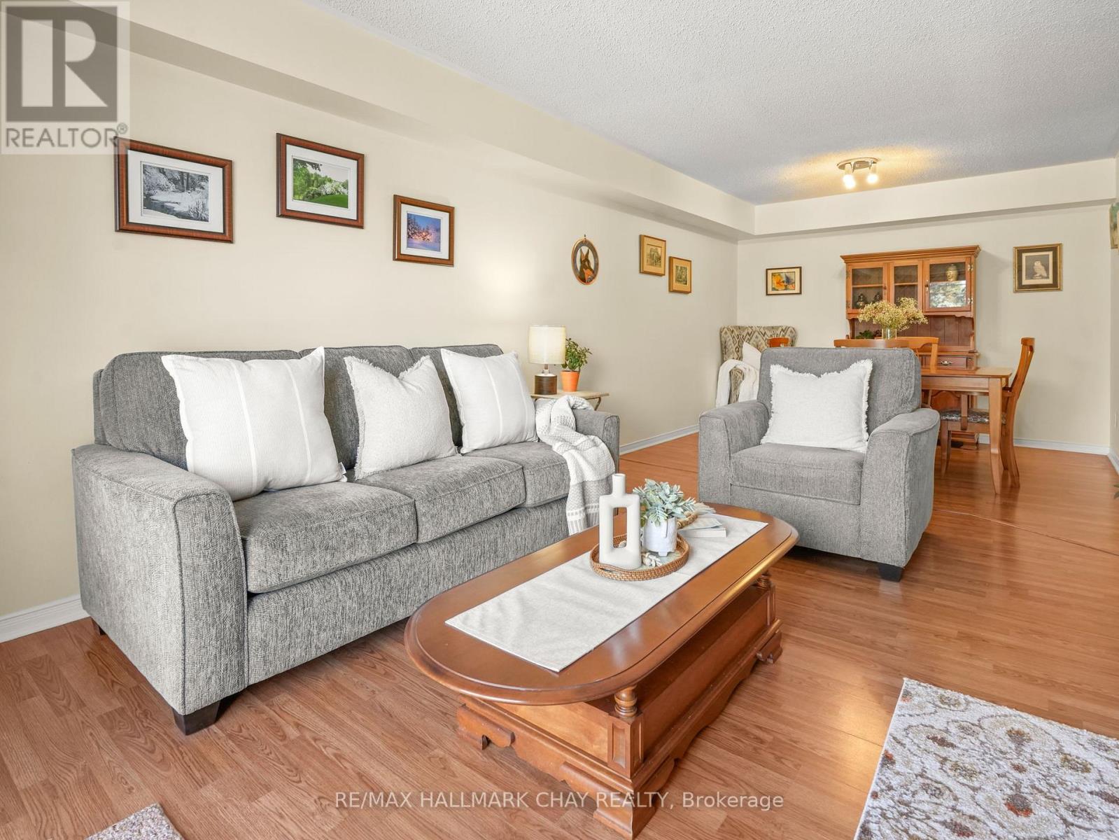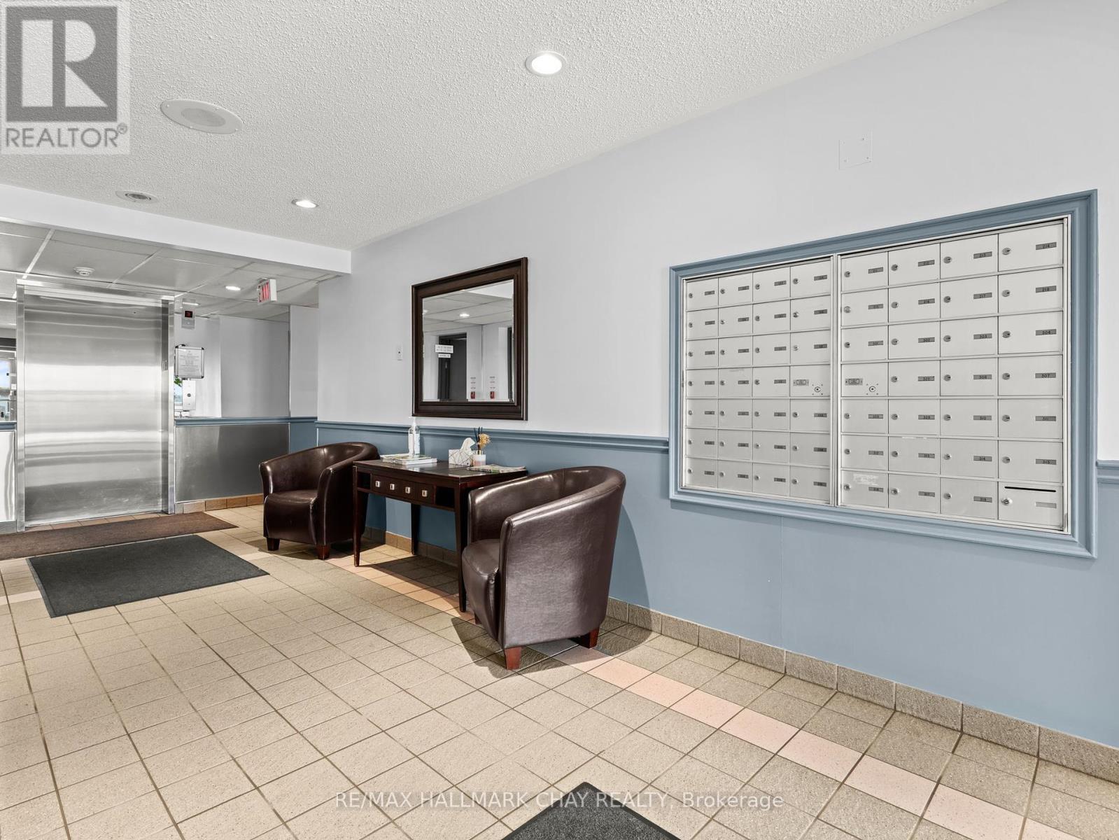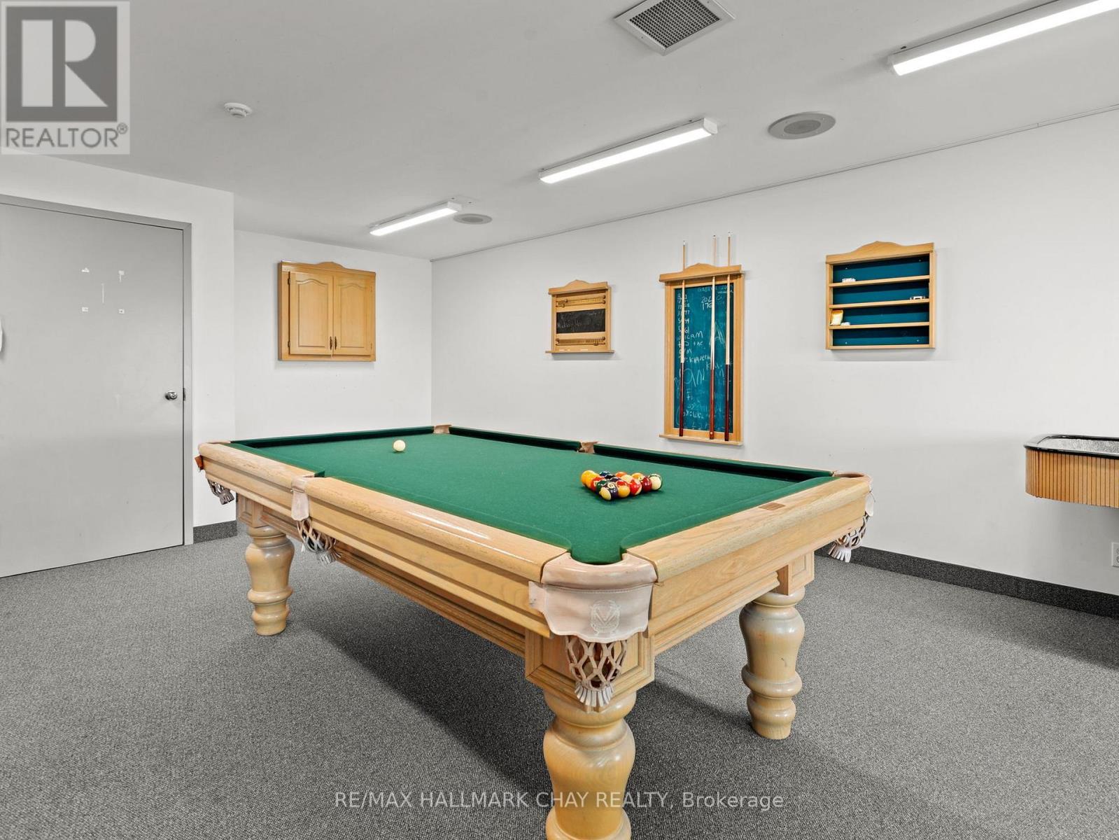202 - 247 King Street N New Tecumseth, Ontario L9R 1N4
$479,900Maintenance, Electricity, Insurance, Parking, Water, Common Area Maintenance
$751.71 Monthly
Maintenance, Electricity, Insurance, Parking, Water, Common Area Maintenance
$751.71 MonthlyWelcome to this spacious 3-bedroom, 1-bathroom condominium that offers over 1,000 square feet of comfortable living space! The functional layout includes an open concept living and dining area, in-suite laundry facilities with storage space, ensuring convenience and practicality. Located on the second floor, you also have the pleasure of enjoying a deck that looks onto trees. Here you will also find many amenities to enjoy including a gym, games room, library, party room, visitors parking, and rentable storage lockers. This building is situated in a prime location, within walking distance to downtown Alliston, the hospital, grocery stores, parks and a variety of amenities, making it an ideal choice for those seeking both comfort and accessibility! (id:61445)
Property Details
| MLS® Number | N11998526 |
| Property Type | Single Family |
| Community Name | Alliston |
| AmenitiesNearBy | Hospital, Park, Schools |
| CommunityFeatures | Pet Restrictions, Community Centre |
| Features | Balcony, In Suite Laundry |
| ParkingSpaceTotal | 1 |
Building
| BathroomTotal | 1 |
| BedroomsAboveGround | 3 |
| BedroomsTotal | 3 |
| Amenities | Exercise Centre, Recreation Centre, Party Room, Visitor Parking |
| Appliances | Water Heater - Tankless, Dryer, Refrigerator, Stove, Washer, Window Coverings |
| CoolingType | Central Air Conditioning |
| ExteriorFinish | Brick |
| HeatingFuel | Natural Gas |
| HeatingType | Forced Air |
| SizeInterior | 999.992 - 1198.9898 Sqft |
| Type | Apartment |
Parking
| Garage |
Land
| Acreage | No |
| LandAmenities | Hospital, Park, Schools |
Rooms
| Level | Type | Length | Width | Dimensions |
|---|---|---|---|---|
| Main Level | Kitchen | 2.3 m | 2.2 m | 2.3 m x 2.2 m |
| Main Level | Dining Room | 3.2 m | 2.4 m | 3.2 m x 2.4 m |
| Main Level | Living Room | 3.5 m | 4.4 m | 3.5 m x 4.4 m |
| Main Level | Primary Bedroom | 3.3 m | 3.9 m | 3.3 m x 3.9 m |
| Main Level | Bedroom 2 | 2.6 m | 3.4 m | 2.6 m x 3.4 m |
| Main Level | Bedroom 3 | 2.9 m | 3.2 m | 2.9 m x 3.2 m |
| Main Level | Laundry Room | 2.2 m | 3.1 m | 2.2 m x 3.1 m |
| Main Level | Bathroom | 1.5 m | 2.2 m | 1.5 m x 2.2 m |
| Main Level | Other | 2.2 m | 3.1 m | 2.2 m x 3.1 m |
https://www.realtor.ca/real-estate/27976086/202-247-king-street-n-new-tecumseth-alliston-alliston
Interested?
Contact us for more information
Cassidy Julee Lemoine
Salesperson
218 Bayfield St, 100078 & 100431
Barrie, Ontario L4M 3B6











































