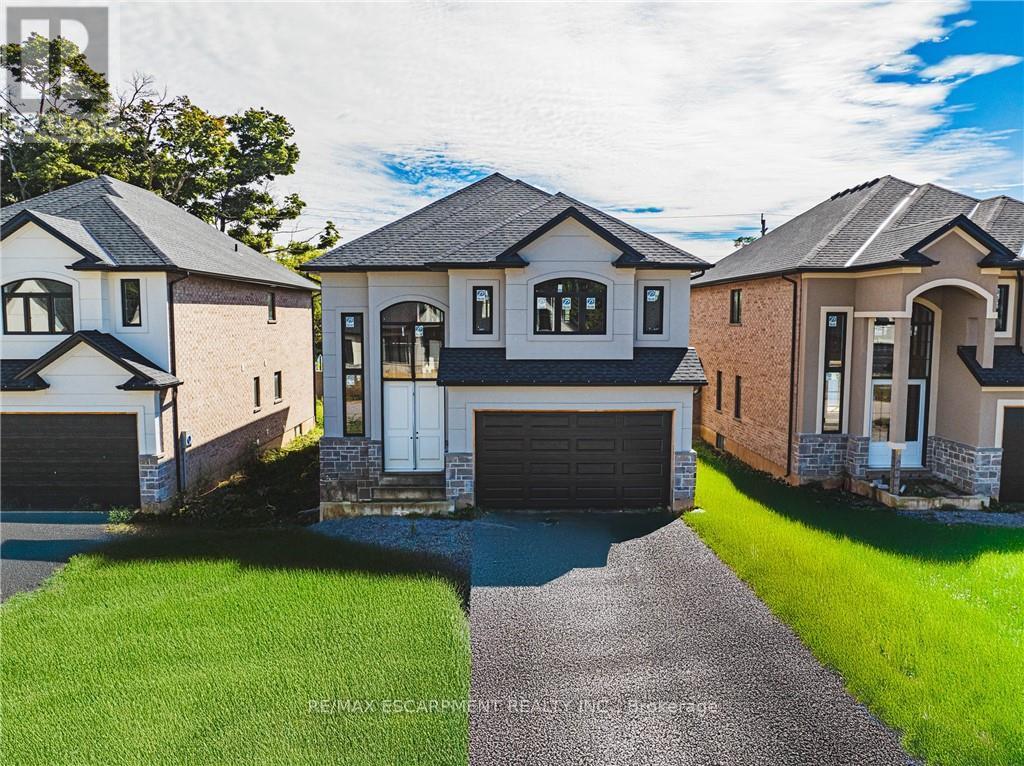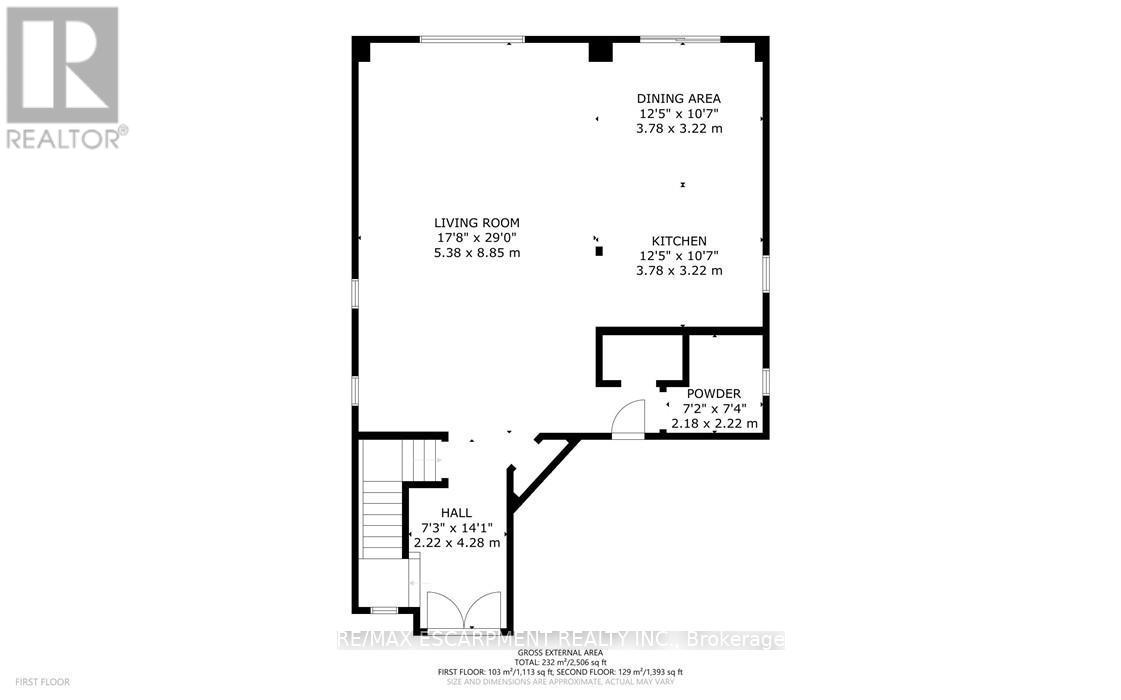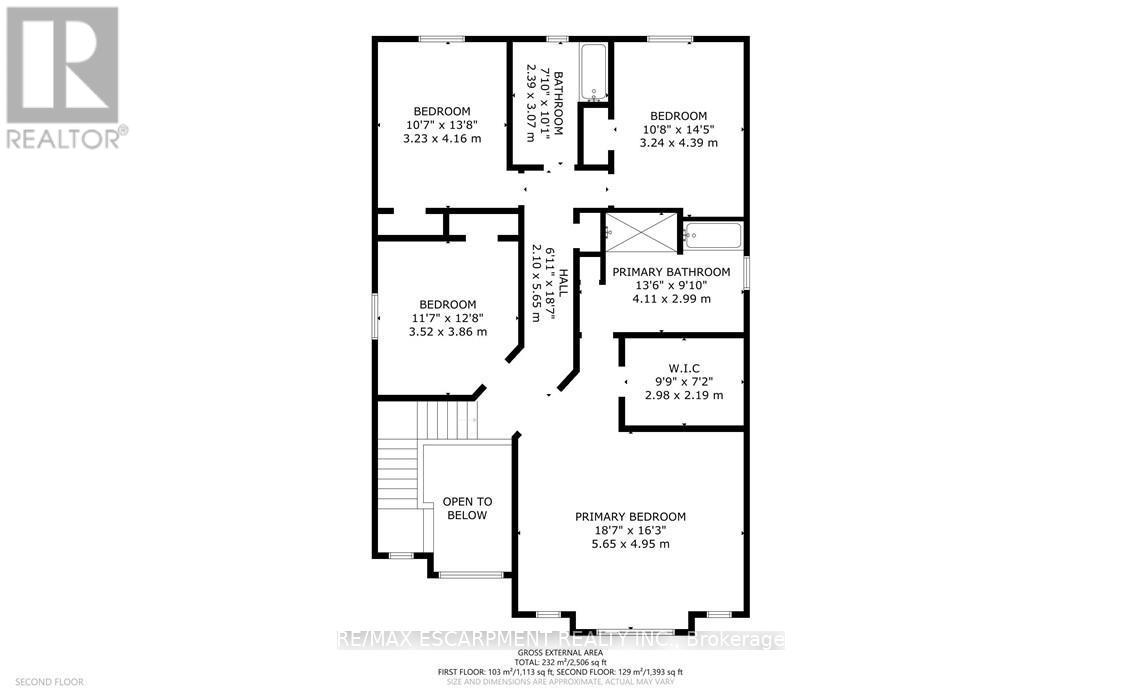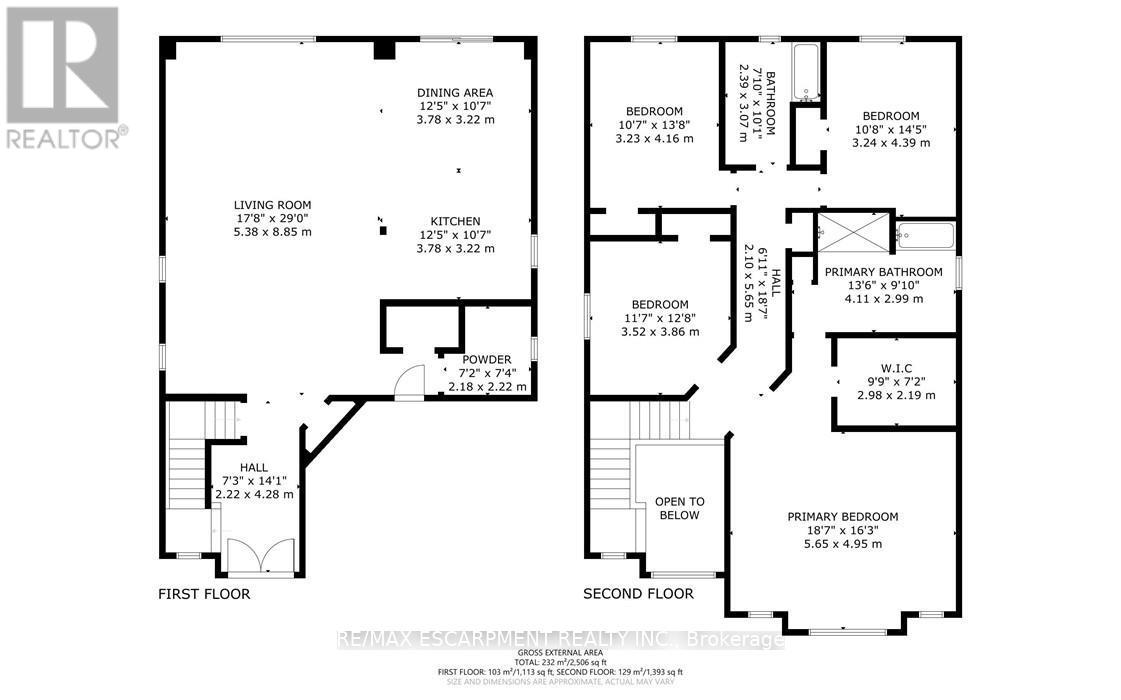60 Cesar Place Hamilton, Ontario L9G 0G3
$1,550,000
Brand New 2 STOREY homes on Executive lots in the Heart of Ancaster, tucked away on a safe & quiet cul de sac road. This particular 2 storey holds 2535 sf. with 4 beds, open living space and 2.5 baths with main floor laundry for easy living. Loaded with pot lights, granite/quartz counter tops, and hardwood flooring of your choice. Take this opportunity to be the first owner of this home and make it your own! Seconds to Hwy Access, all amenities & restaurants. All Room sizes are approx, Changes have been made to floor plan layout. Built and can be shown. (id:61445)
Property Details
| MLS® Number | X11998462 |
| Property Type | Single Family |
| Community Name | Ancaster |
| ParkingSpaceTotal | 4 |
Building
| BathroomTotal | 3 |
| BedroomsAboveGround | 4 |
| BedroomsTotal | 4 |
| BasementDevelopment | Unfinished |
| BasementType | Full (unfinished) |
| ConstructionStyleAttachment | Detached |
| CoolingType | Central Air Conditioning |
| ExteriorFinish | Stone, Stucco |
| FireplacePresent | Yes |
| FoundationType | Concrete |
| HalfBathTotal | 1 |
| HeatingFuel | Natural Gas |
| HeatingType | Forced Air |
| StoriesTotal | 2 |
| SizeInterior | 2499.9795 - 2999.975 Sqft |
| Type | House |
| UtilityWater | Municipal Water |
Parking
| Attached Garage | |
| Garage |
Land
| Acreage | No |
| Sewer | Sanitary Sewer |
| SizeDepth | 100 Ft |
| SizeFrontage | 44 Ft |
| SizeIrregular | 44 X 100 Ft |
| SizeTotalText | 44 X 100 Ft|under 1/2 Acre |
Rooms
| Level | Type | Length | Width | Dimensions |
|---|---|---|---|---|
| Second Level | Bathroom | Measurements not available | ||
| Second Level | Bathroom | Measurements not available | ||
| Second Level | Bedroom | 4.09 m | 3.61 m | 4.09 m x 3.61 m |
| Second Level | Bedroom | 4.04 m | 3.61 m | 4.04 m x 3.61 m |
| Second Level | Bedroom | 4.09 m | 3.63 m | 4.09 m x 3.63 m |
| Second Level | Primary Bedroom | 5.61 m | 4.67 m | 5.61 m x 4.67 m |
| Main Level | Bathroom | Measurements not available | ||
| Main Level | Dining Room | 3.96 m | 3.73 m | 3.96 m x 3.73 m |
| Main Level | Kitchen | 6.48 m | 3.89 m | 6.48 m x 3.89 m |
| Main Level | Family Room | 5.08 m | 4.57 m | 5.08 m x 4.57 m |
| Main Level | Laundry Room | Measurements not available |
https://www.realtor.ca/real-estate/27975983/60-cesar-place-hamilton-ancaster-ancaster
Interested?
Contact us for more information
Savannah Toscani
Salesperson
1595 Upper James St #4b
Hamilton, Ontario L9B 0H7






