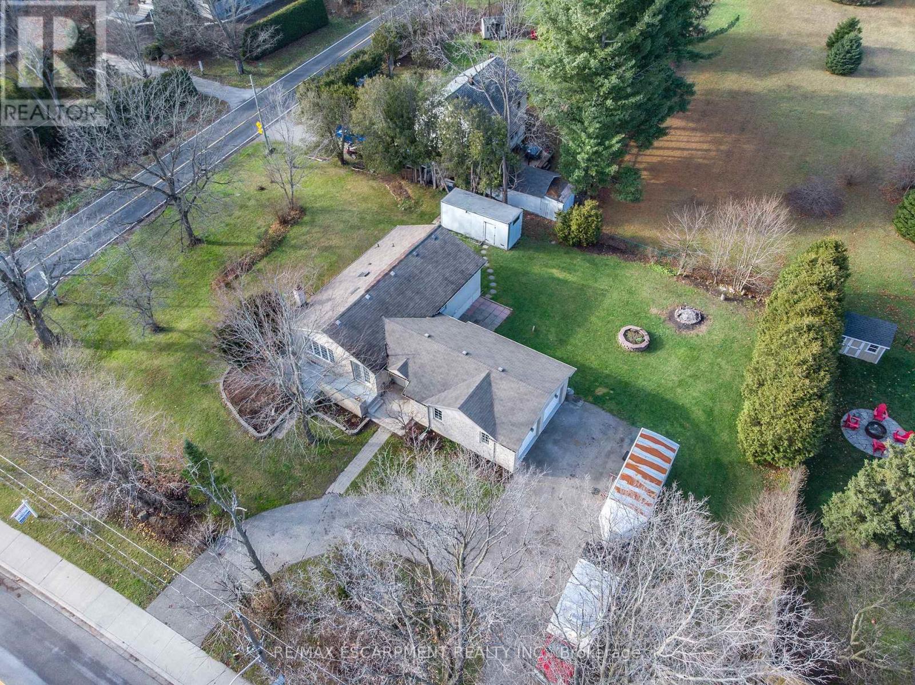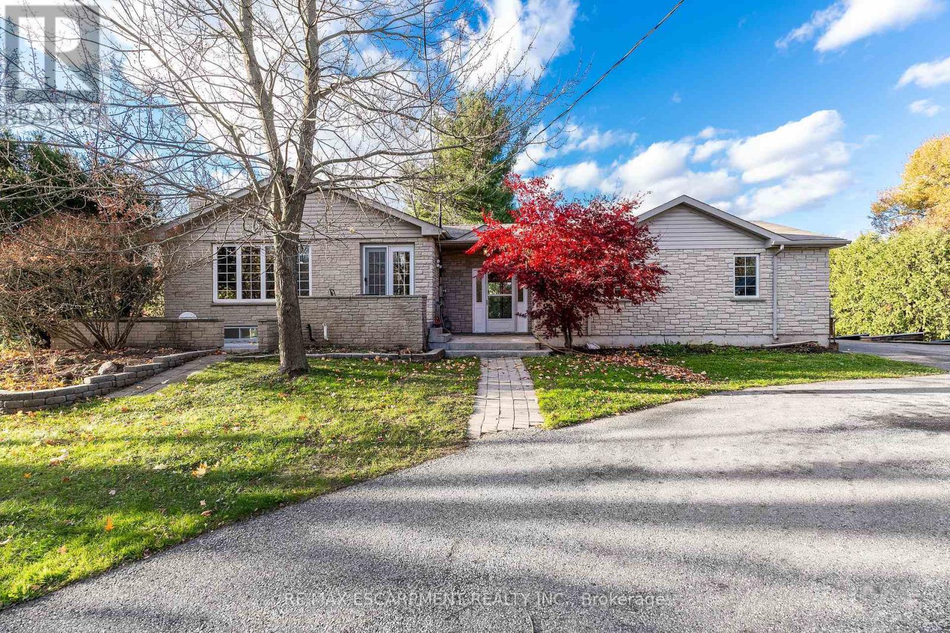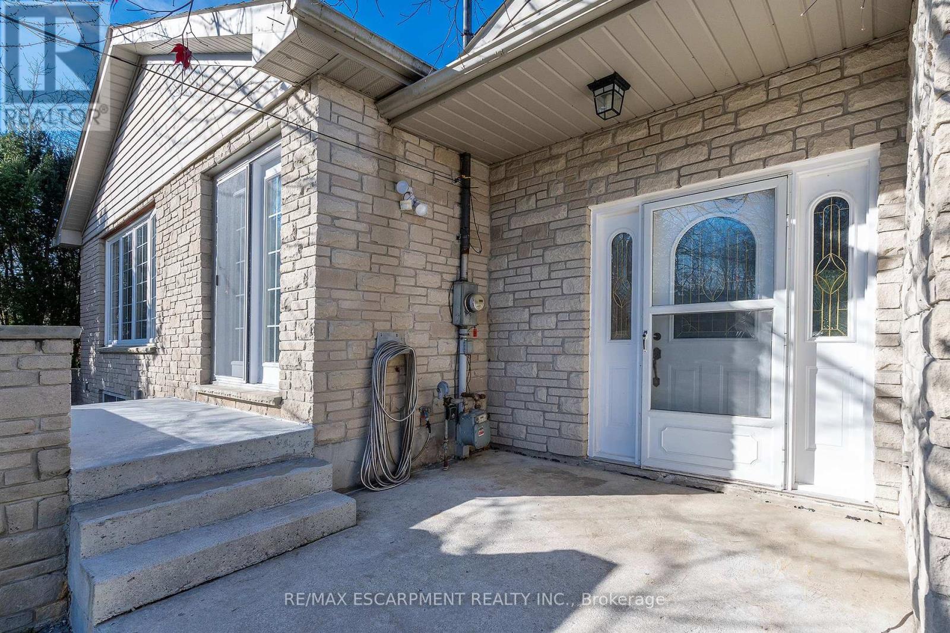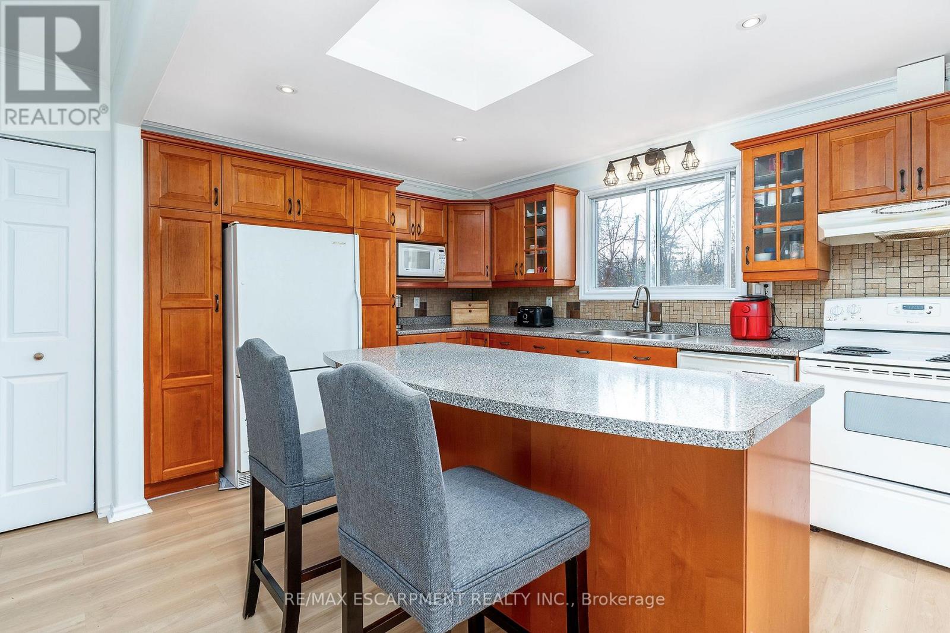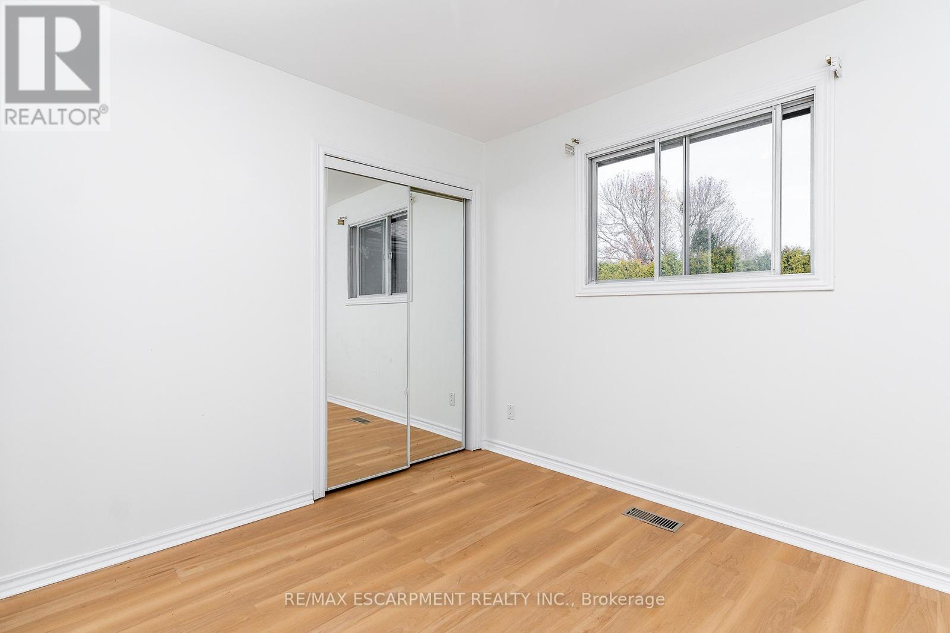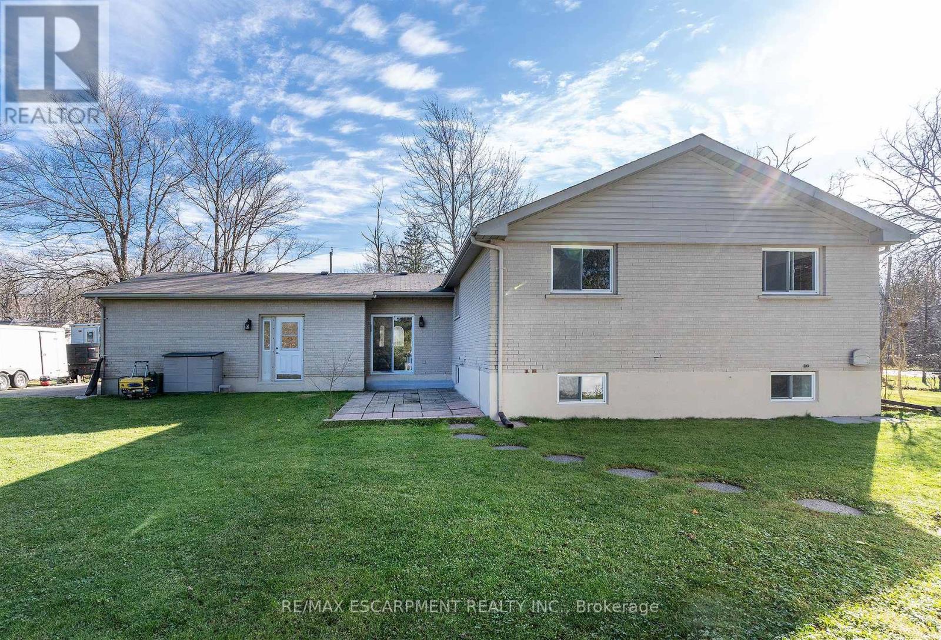2005 Kilbride Street Burlington, Ontario L7P 0H3
$1,299,900
Who doesn't want a tranquil oasis, look no further. This GREAT property offers country living but close to ALL city amenities. This is one for you if you love nature, spacious home with a double garage, separate entrance and located on a 1/2 acre lot w/plenty of space for the back yard oasis of your dreams. This home offers spacious open concept Liv. Rm./Din Rm perfect for entertaining family and friends. The large Kitch offers plenty of cabinets and prep space and an island with additional seating. The main floor is complete with 2 good sized bedrooms and a 4 pce bath. The basement is also fully finished and offers a large Rec. Rm, additional large room that would be a perfect for a games room or bedroom an additional bed and bath. This home offers great bones, plenty of updates and could be your dream home. Book a showing TODAY! (id:61445)
Property Details
| MLS® Number | W11998400 |
| Property Type | Single Family |
| Community Name | Rural Burlington |
| Features | Level Lot |
| ParkingSpaceTotal | 10 |
Building
| BathroomTotal | 2 |
| BedroomsAboveGround | 2 |
| BedroomsBelowGround | 2 |
| BedroomsTotal | 4 |
| Appliances | Dishwasher, Microwave, Refrigerator, Stove |
| ArchitecturalStyle | Bungalow |
| BasementDevelopment | Finished |
| BasementType | Full (finished) |
| ConstructionStyleAttachment | Detached |
| CoolingType | Central Air Conditioning |
| ExteriorFinish | Brick, Stone |
| FoundationType | Block |
| HalfBathTotal | 1 |
| HeatingFuel | Natural Gas |
| HeatingType | Forced Air |
| StoriesTotal | 1 |
| SizeInterior | 1099.9909 - 1499.9875 Sqft |
| Type | House |
Parking
| Attached Garage | |
| Garage |
Land
| Acreage | No |
| Sewer | Septic System |
| SizeDepth | 131 Ft ,8 In |
| SizeFrontage | 175 Ft ,2 In |
| SizeIrregular | 175.2 X 131.7 Ft ; 164.53ft X131.21ft X175.15 Ft X 131.74ft |
| SizeTotalText | 175.2 X 131.7 Ft ; 164.53ft X131.21ft X175.15 Ft X 131.74ft |
Rooms
| Level | Type | Length | Width | Dimensions |
|---|---|---|---|---|
| Basement | Recreational, Games Room | 7.98 m | 3.54 m | 7.98 m x 3.54 m |
| Basement | Bedroom | 2.74 m | 3.51 m | 2.74 m x 3.51 m |
| Basement | Bedroom | 3.54 m | 8.11 m | 3.54 m x 8.11 m |
| Basement | Laundry Room | 4.51 m | 2.19 m | 4.51 m x 2.19 m |
| Basement | Bathroom | Measurements not available | ||
| Basement | Utility Room | 3.66 m | 2.38 m | 3.66 m x 2.38 m |
| Main Level | Living Room | 7.5 m | 3.93 m | 7.5 m x 3.93 m |
| Main Level | Kitchen | 3.39 m | 3.14 m | 3.39 m x 3.14 m |
| Main Level | Bedroom | 3.26 m | 3.11 m | 3.26 m x 3.11 m |
| Main Level | Bedroom | 2.83 m | 6.58 m | 2.83 m x 6.58 m |
https://www.realtor.ca/real-estate/27975764/2005-kilbride-street-burlington-rural-burlington
Interested?
Contact us for more information
Mary L. Hamilton
Salesperson
109 Portia Drive #4b
Ancaster, Ontario L8G 0E8

