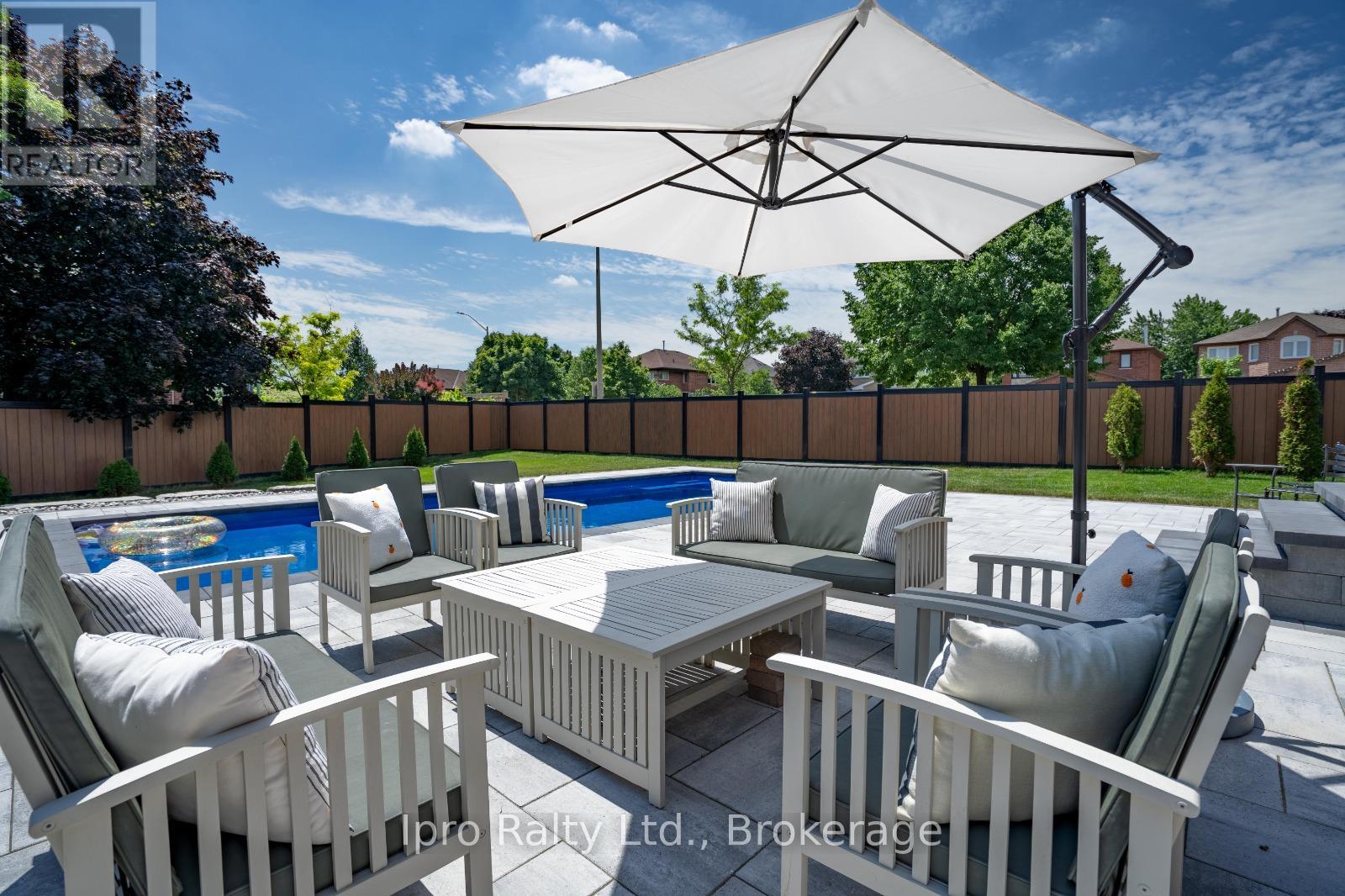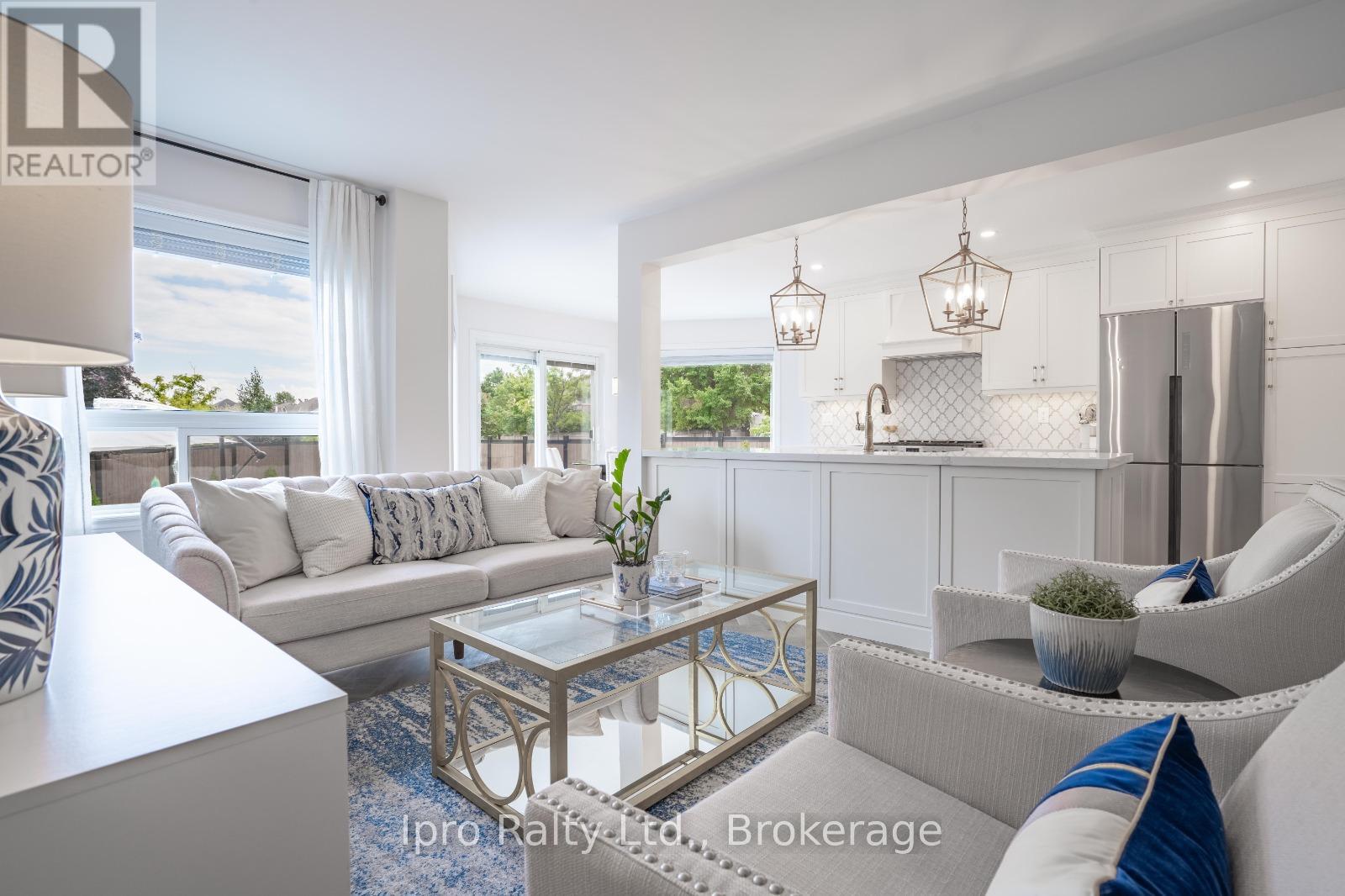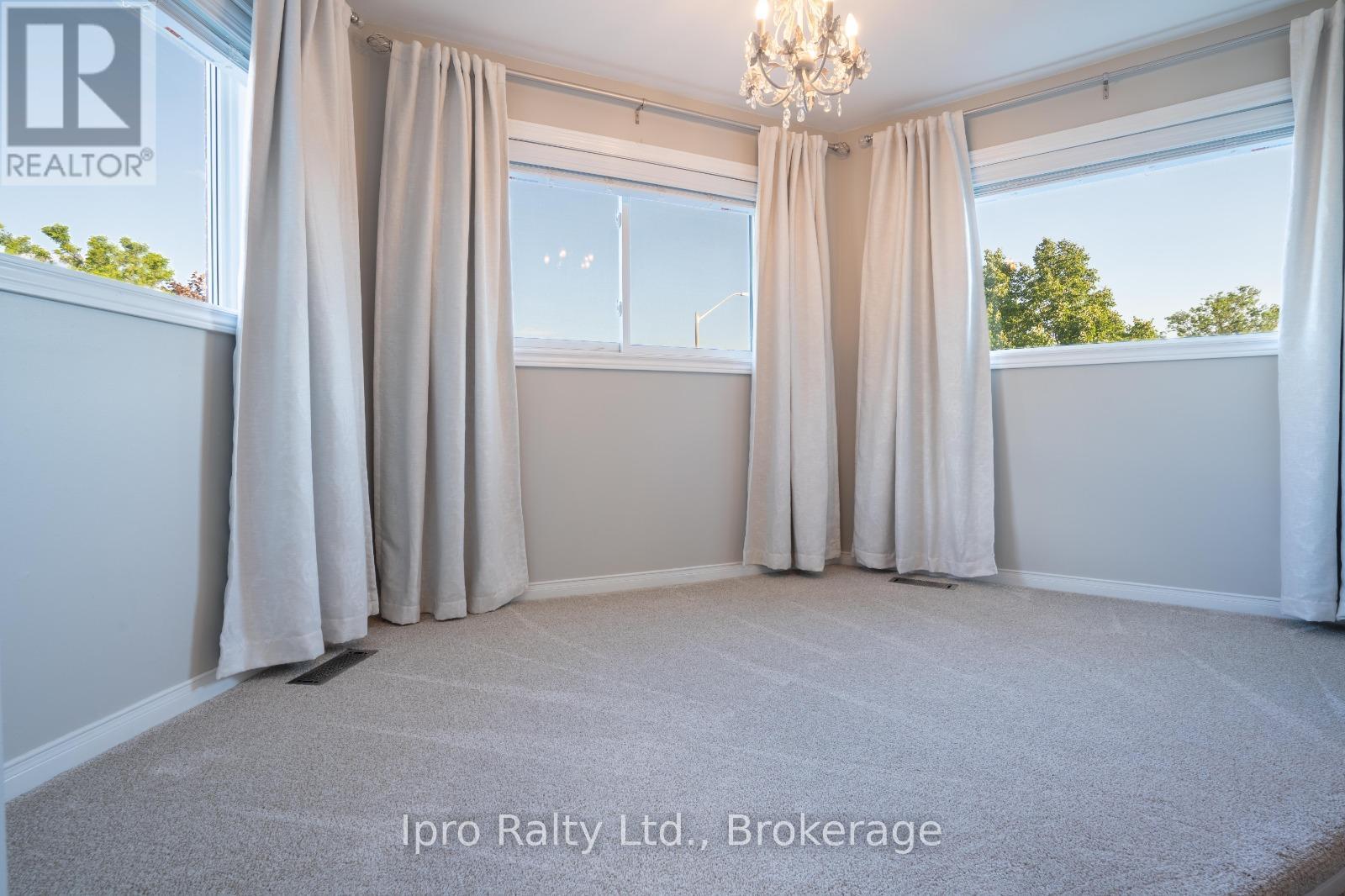2 Smith Drive Halton Hills, Ontario L7G 5K6
$1,499,000
This updated 2340 sqft. 4-bed, 3-bath home is situated on a premium corner lot with a south facing backyard that receives sun exposure sunrise to sunset. You'll find a 2023 $200,000 backyard renovation with a brand new 35-ft fiberglass saltwater pool, oversized interlock patio and surround vinyl fencing. The main floor features a dedicated office and a new custom kitchen equipped with upgraded appliances and breakfast nook. Upstairs there is an oversize primary bedroom, updated bath and walk-in closet plus 3 additional spacious bedrooms. The basement is unfinished, allowing for customization and potential for a separate rental apartment. **ADDITIONAL FEATURES** Room for basement side entrance, whole main updated flooring, EV charging port, smooth ceilings on main. Potential to assume a mortgage at 1.69% fixed until Dec 2025. (id:61445)
Property Details
| MLS® Number | W11903656 |
| Property Type | Single Family |
| Community Name | Georgetown |
| AmenitiesNearBy | Schools |
| CommunityFeatures | School Bus |
| EquipmentType | Water Heater - Gas |
| Features | Irregular Lot Size |
| ParkingSpaceTotal | 6 |
| PoolType | Inground Pool |
| RentalEquipmentType | Water Heater - Gas |
Building
| BathroomTotal | 3 |
| BedroomsAboveGround | 4 |
| BedroomsTotal | 4 |
| Appliances | Dishwasher, Dryer, Freezer, Garage Door Opener, Microwave, Oven, Range, Refrigerator, Washer, Window Coverings |
| BasementDevelopment | Unfinished |
| BasementType | N/a (unfinished) |
| ConstructionStyleAttachment | Detached |
| CoolingType | Central Air Conditioning |
| ExteriorFinish | Brick |
| FireplacePresent | Yes |
| FireplaceTotal | 1 |
| FoundationType | Poured Concrete |
| HalfBathTotal | 1 |
| HeatingFuel | Natural Gas |
| HeatingType | Forced Air |
| StoriesTotal | 2 |
| SizeInterior | 1999.983 - 2499.9795 Sqft |
| Type | House |
| UtilityWater | Municipal Water |
Parking
| Attached Garage |
Land
| Acreage | No |
| LandAmenities | Schools |
| Sewer | Sanitary Sewer |
| SizeDepth | 138 Ft |
| SizeFrontage | 54 Ft |
| SizeIrregular | 54 X 138 Ft ; 138 X 15 X 10 X 29 X 104 X 35 X 59.5 |
| SizeTotalText | 54 X 138 Ft ; 138 X 15 X 10 X 29 X 104 X 35 X 59.5|under 1/2 Acre |
| ZoningDescription | Ldr1-3 |
Rooms
| Level | Type | Length | Width | Dimensions |
|---|---|---|---|---|
| Second Level | Primary Bedroom | 3.21 m | 3.66 m | 3.21 m x 3.66 m |
| Second Level | Bedroom 2 | 3.36 m | 3.8 m | 3.36 m x 3.8 m |
| Second Level | Bedroom 3 | 3.36 m | 3.35 m | 3.36 m x 3.35 m |
| Second Level | Bedroom 4 | 3.66 m | 3.35 m | 3.66 m x 3.35 m |
| Main Level | Living Room | 5.49 m | 3.2 m | 5.49 m x 3.2 m |
| Main Level | Dining Room | 4.75 m | 2.87 m | 4.75 m x 2.87 m |
| Main Level | Eating Area | 2.75 m | 3.97 m | 2.75 m x 3.97 m |
| Main Level | Kitchen | 3.81 m | 2.67 m | 3.81 m x 2.67 m |
| Main Level | Family Room | 5.49 m | 3.2 m | 5.49 m x 3.2 m |
| Main Level | Office | 3.12 m | 3.66 m | 3.12 m x 3.66 m |
https://www.realtor.ca/real-estate/27853250/2-smith-drive-halton-hills-georgetown-georgetown
Interested?
Contact us for more information
Alexandre Besson
Salesperson
158 Guelph St Unit 4
Georgetown, Ontario L7G 4A6







































