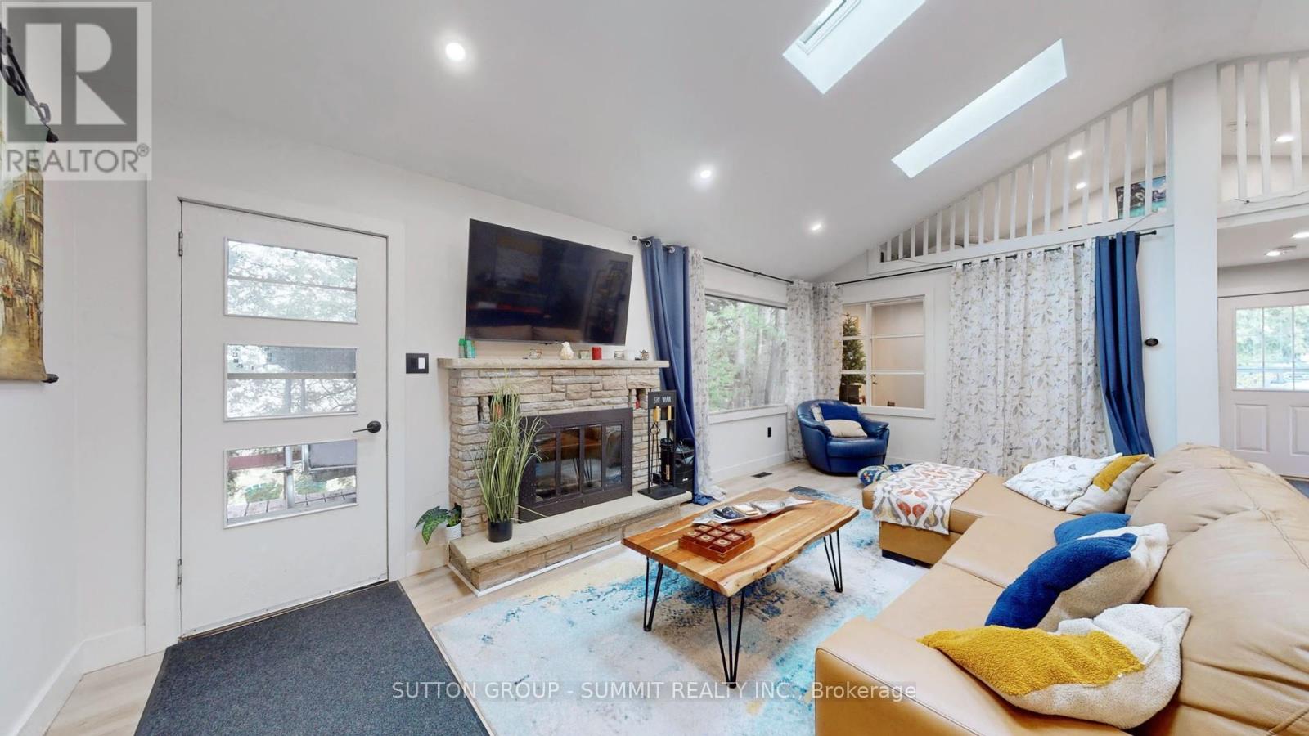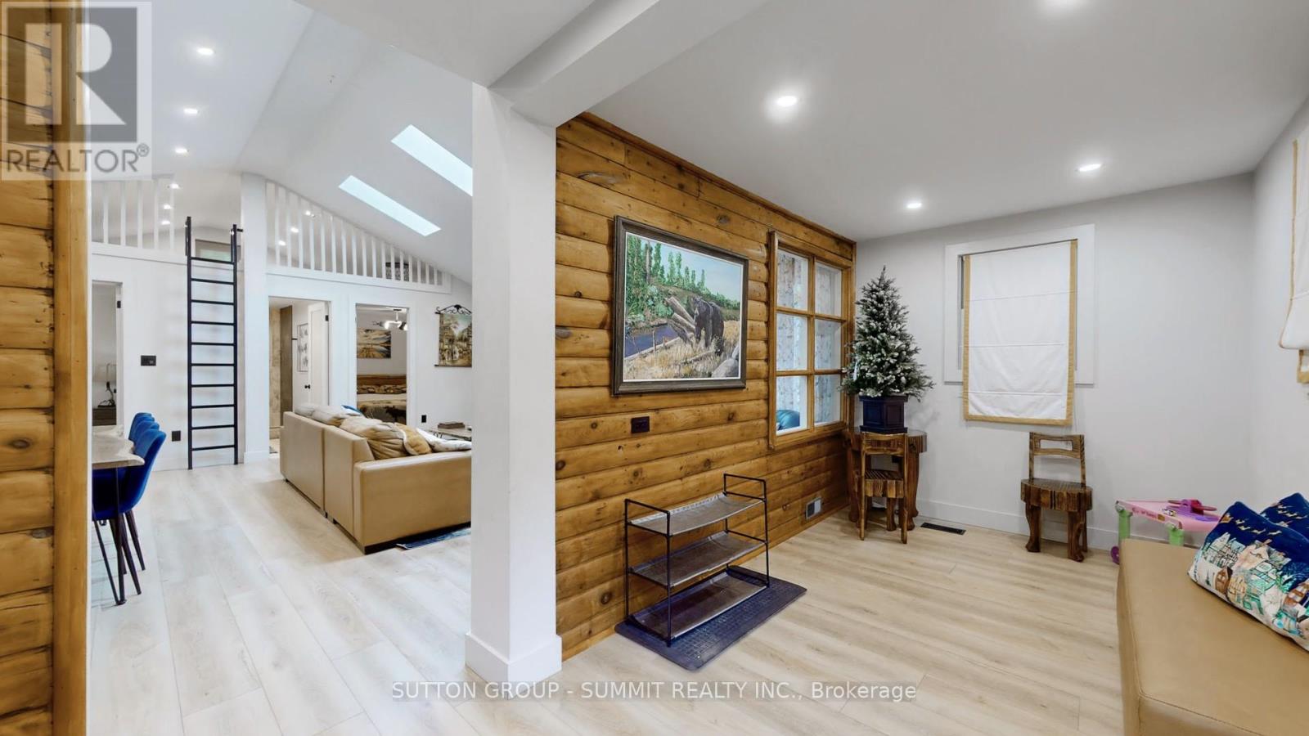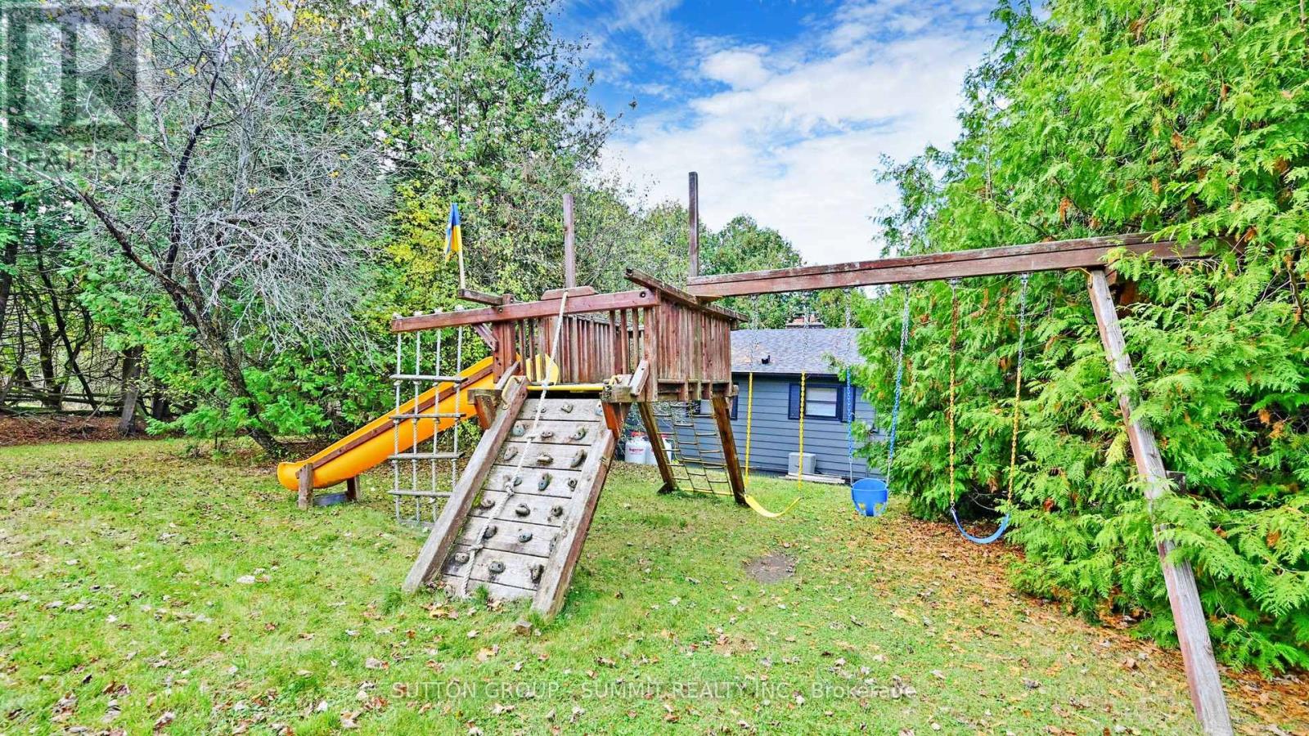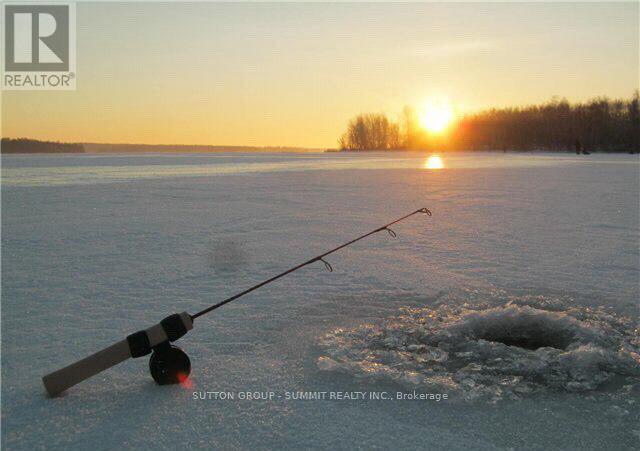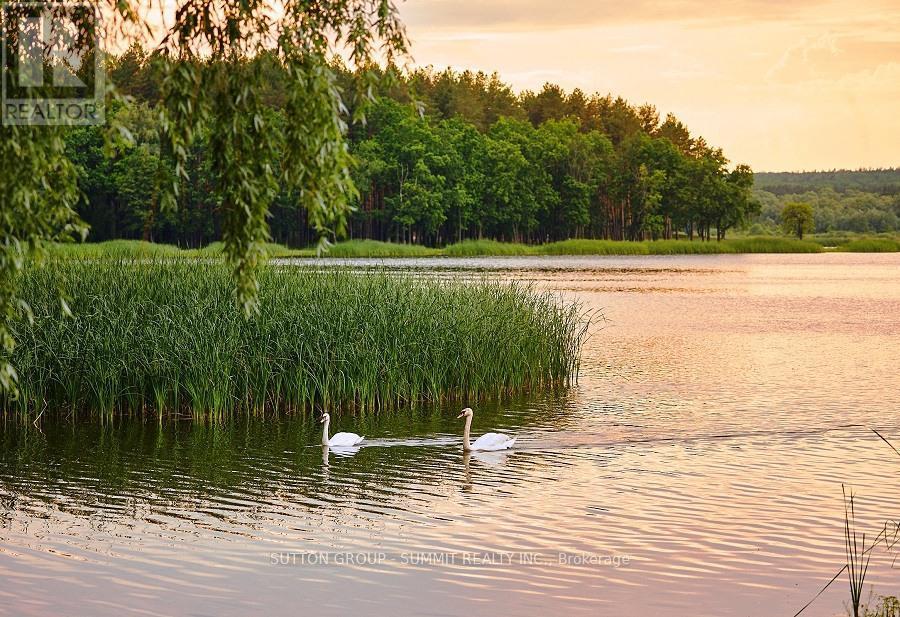81 Shelter Bay Street Kawartha Lakes, Ontario K0L 2W0
$1,100,000
Exceptional Fully Renovated, Top To Bottom House With Direct Water Front Access, Privated Dock And Amazing Sun Sets Can Be Yours. Offering150 Feet Water Front Access And Located Just Minutes From The Pigeon Lake Which Is One Of The High Demand Motorized Lakes In Kawartha Lakes. It's A Large, Irregular Lot With Just Over A Half Acre Of Land That Allows For Privacy Yet Close To All Amenities. The Property Has Been In High Demand As A Rental Investment Offering Luxury Accommodation With Additional Features Such As Sauna, Gazebo, Above Ground Pool, BBQ, Private Dock And Hot Tub. High End Fixtures, Applicances & Furnishings. This Little Paradise Is Located About 1.5Hr From Toronto. Recent Upgrades Include: New A/C, Sump Pump, Natural Gas Ready Furnace Available At The Lot Line. Perfect For Family Retreat Or As High-Performing Investment Overlooking Pigeon Lake. Please Note, There Is A $100 Annual Road Fee. All furnishings, appliances, outdoor pool and outdoor chairs are included. (id:61445)
Property Details
| MLS® Number | X12001271 |
| Property Type | Single Family |
| Community Name | Rural Emily |
| Easement | Unknown |
| ParkingSpaceTotal | 12 |
| PoolType | Above Ground Pool |
| Structure | Deck, Porch, Dock |
| ViewType | River View, Direct Water View |
| WaterFrontType | Waterfront |
Building
| BathroomTotal | 2 |
| BedroomsAboveGround | 3 |
| BedroomsBelowGround | 2 |
| BedroomsTotal | 5 |
| Amenities | Fireplace(s) |
| Appliances | Hot Tub, Water Heater, Dryer, Refrigerator, Stove, Washer |
| ArchitecturalStyle | Bungalow |
| BasementDevelopment | Finished |
| BasementType | N/a (finished) |
| ConstructionStatus | Insulation Upgraded |
| ConstructionStyleAttachment | Detached |
| CoolingType | Central Air Conditioning |
| ExteriorFinish | Vinyl Siding |
| FireplacePresent | Yes |
| FireplaceTotal | 1 |
| FoundationType | Block |
| HeatingFuel | Natural Gas |
| HeatingType | Forced Air |
| StoriesTotal | 1 |
| Type | House |
Parking
| Carport | |
| Garage |
Land
| AccessType | Private Road |
| Acreage | No |
| Sewer | Septic System |
| SizeDepth | 238 Ft |
| SizeFrontage | 150 Ft |
| SizeIrregular | 150 X 238 Ft ; 72.23 X 67.46 X 81.54 X 35.21x238.47x89 |
| SizeTotalText | 150 X 238 Ft ; 72.23 X 67.46 X 81.54 X 35.21x238.47x89 |
Rooms
| Level | Type | Length | Width | Dimensions |
|---|---|---|---|---|
| Basement | Bedroom 3 | 3.25 m | 4.45 m | 3.25 m x 4.45 m |
| Basement | Recreational, Games Room | 6.65 m | 6.38 m | 6.65 m x 6.38 m |
| Basement | Bathroom | 3.25 m | 2.51 m | 3.25 m x 2.51 m |
| Upper Level | Bedroom 5 | 6.7 m | 2.3 m | 6.7 m x 2.3 m |
| Upper Level | Bedroom 4 | 4.45 m | 3.04 m | 4.45 m x 3.04 m |
| Ground Level | Kitchen | 6.35 m | 2.82 m | 6.35 m x 2.82 m |
| Ground Level | Living Room | 6.35 m | 4.24 m | 6.35 m x 4.24 m |
| Ground Level | Bedroom | 3.61 m | 2.84 m | 3.61 m x 2.84 m |
| Ground Level | Bedroom 2 | 3.61 m | 2.67 m | 3.61 m x 2.67 m |
| Ground Level | Bathroom | 3.61 m | 1.78 m | 3.61 m x 1.78 m |
| Ground Level | Sitting Room | 2.31 m | 3.28 m | 2.31 m x 3.28 m |
Utilities
| Cable | Available |
| Natural Gas Available | At Lot Line |
https://www.realtor.ca/real-estate/27982364/81-shelter-bay-street-kawartha-lakes-rural-emily
Interested?
Contact us for more information
Nataliya Muts
Salesperson
33 Pearl Street #200
Mississauga, Ontario L5M 1X1






