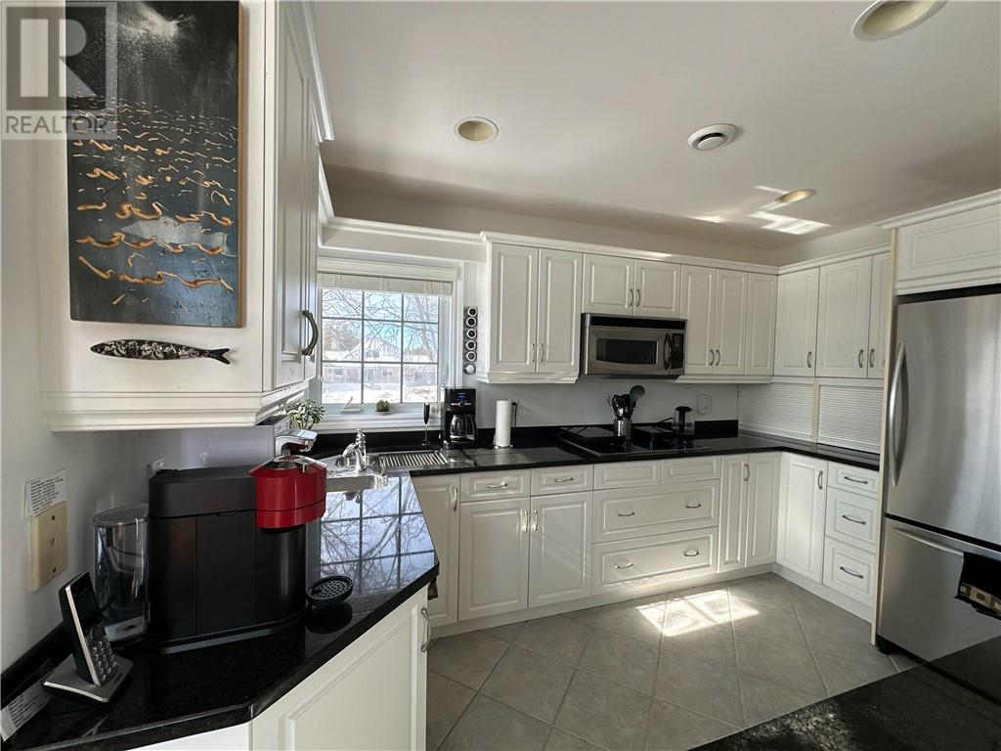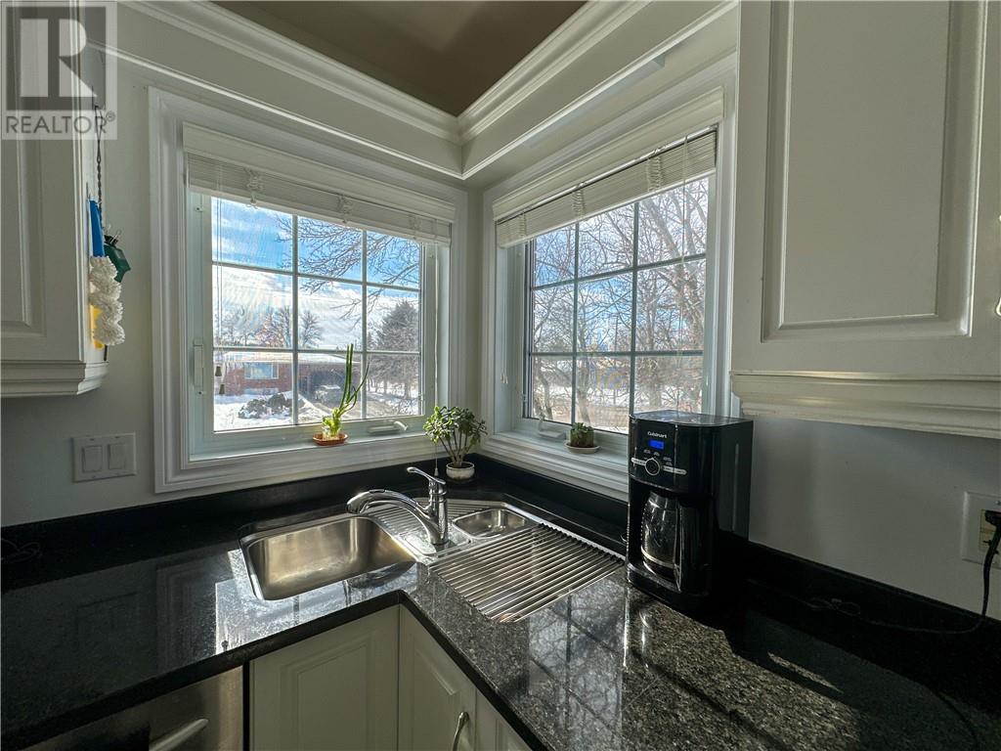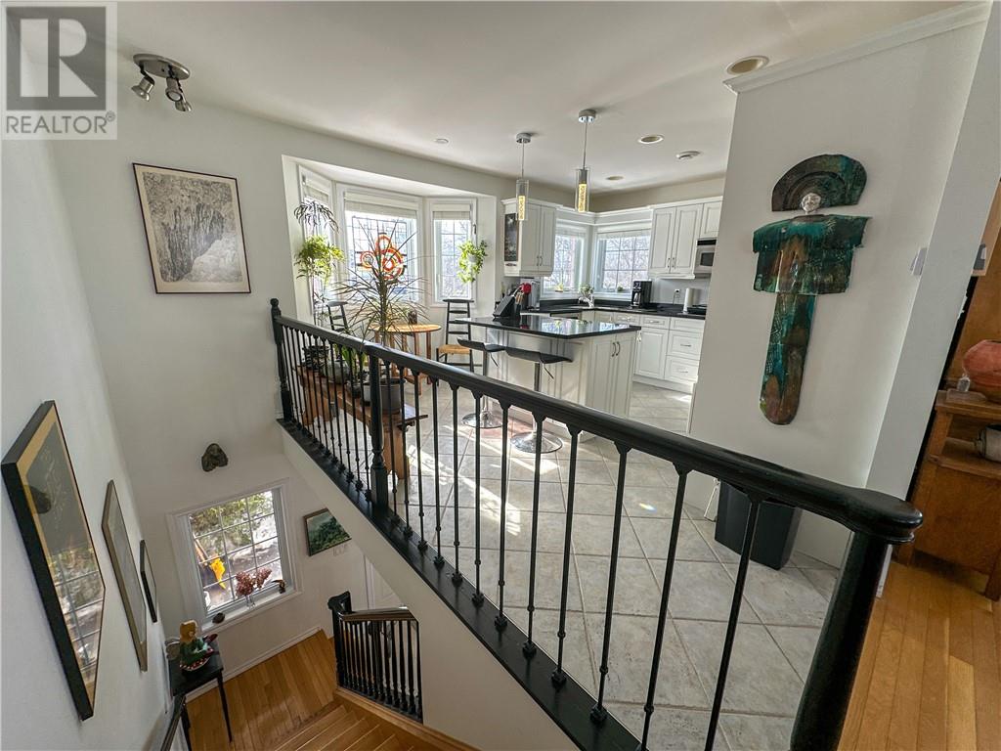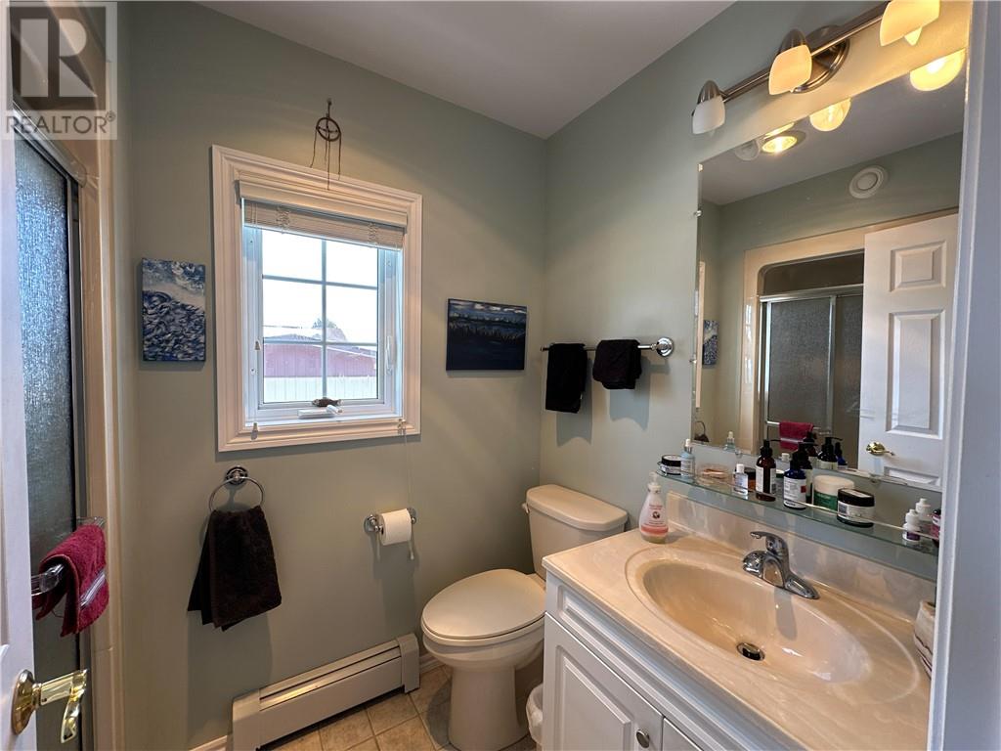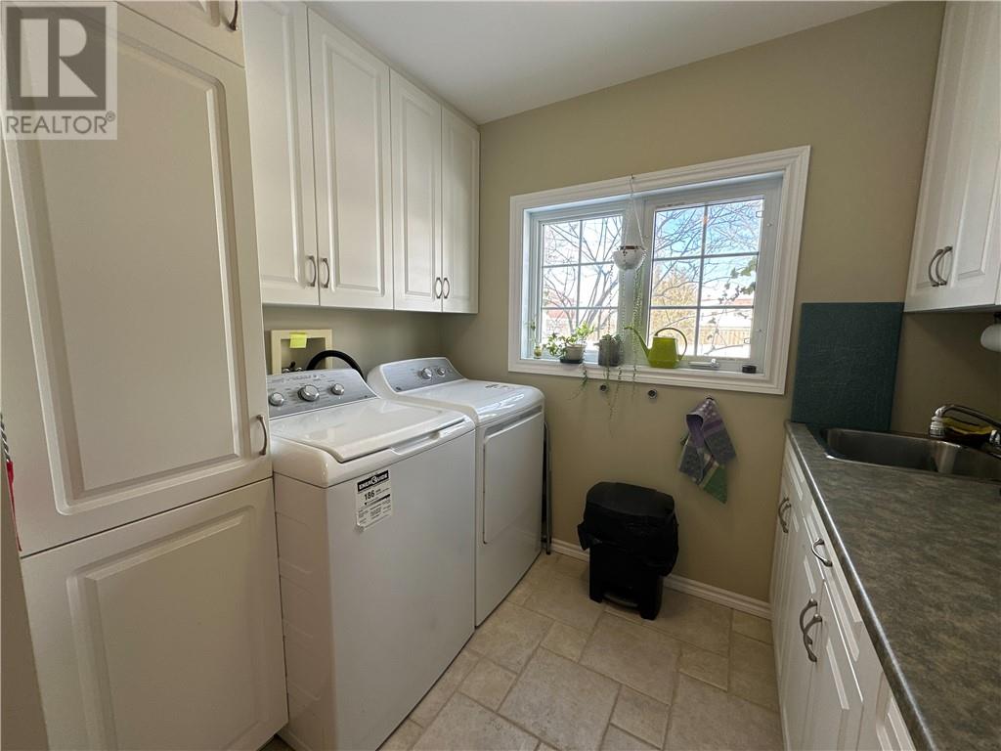78 Meredith Street W Little Current, Ontario P0P 1K0
$649,900
Discover this stunning executive-style two-storey brick home situated on an expansive double corner lot on the edge of Little Current, offering a view of the North Channel. The additional lot provides the option to sever and sell or enjoy the extra space for outdoor activities. The property boasts a paved driveway, mature trees, a fenced backyard, and a small shed, along with upper and lower composite decks designed for durability. The fully brick home features asphalt shingles and an attached double garage, complete with a Generac system capable of powering the entire home for peace of mind. Upon entry, a spacious and welcoming foyer leads to a generous rec room, an adjacent office space, a 4-piece bathroom, and a laundry room. From this level, access the heated double garage, where a dumbwaiter allows for effortless transport of groceries and belongings directly to the second floor. Upstairs, the heart of the home unfolds with an open-concept kitchen featuring a large island, new granite countertops, a built-in oven, stove top, dishwasher, and microwave. The space flows into a bright dining area and cozy living room with a propane fireplace. The primary bedroom offers a walk-in closet and a 3-piece ensuite, while two additional bedrooms provide ample space for family or guests. This move-in-ready home is equipped with hardwood and ceramic tile flooring, in-floor heating on the main level, new heat pumps on each floor, air conditioning, and a Venmar air exchange system. Located in a quiet, desirable area of Little Current, this home is just a short walk from town and local amenities. Don’t miss the opportunity to own this exceptional property! (id:61445)
Property Details
| MLS® Number | 2121039 |
| Property Type | Single Family |
| AmenitiesNearBy | Hospital, Playground, Schools, Shopping |
| CommunityFeatures | Community Centre, Family Oriented, Recreational Facilities, School Bus |
| EquipmentType | Propane Tank |
| RentalEquipmentType | Propane Tank |
| RoadType | Paved Road |
| StorageType | Storage Shed |
| Structure | Shed |
Building
| BathroomTotal | 3 |
| BedroomsTotal | 3 |
| ArchitecturalStyle | 2 Level |
| BasementType | None |
| CoolingType | Central Air Conditioning, Ventilation System |
| ExteriorFinish | Brick |
| FireProtection | Smoke Detectors |
| FireplaceFuel | Propane |
| FireplacePresent | Yes |
| FireplaceTotal | 1 |
| FireplaceType | Insert |
| FlooringType | Hardwood, Tile |
| FoundationType | Concrete Slab |
| HeatingType | Heat Pump, Hot Water, In Floor Heating |
| RoofMaterial | Asphalt Shingle |
| RoofStyle | Unknown |
| StoriesTotal | 2 |
| Type | House |
| UtilityWater | Municipal Water |
Parking
| Attached Garage |
Land
| AccessType | Year-round Access |
| Acreage | No |
| FenceType | Fenced Yard |
| LandAmenities | Hospital, Playground, Schools, Shopping |
| Sewer | Municipal Sewage System |
| SizeTotalText | Under 1/2 Acre |
| ZoningDescription | R-1 |
Rooms
| Level | Type | Length | Width | Dimensions |
|---|---|---|---|---|
| Second Level | Bedroom | 10'2 x 9'1"" | ||
| Second Level | Bedroom | 9'4 x 12'7"" | ||
| Second Level | 4pc Bathroom | 6'9 x 8"" | ||
| Second Level | 3pc Ensuite Bath | 5'3 x 7'4"" | ||
| Second Level | Primary Bedroom | 10'10 x 14'11"" | ||
| Second Level | Living Room | 14'2 x 19'4"" | ||
| Second Level | Dining Room | 9'5 x 12'11"" | ||
| Second Level | Eat In Kitchen | 14'5 x 13'10"" | ||
| Main Level | 4pc Bathroom | 6'3 x 10'1"" | ||
| Main Level | Other | 8'9 x 6'3"" | ||
| Main Level | Laundry Room | 8'5 x 6'7"" | ||
| Main Level | Family Room | 15'9 x 16'8"" | ||
| Main Level | Den | 9'5 x 17'1"" | ||
| Main Level | Foyer | 14'5 x 8"" |
https://www.realtor.ca/real-estate/27982064/78-meredith-street-w-little-current
Interested?
Contact us for more information
Leanne Lewis
Salesperson
2218 Hwy 551
Mindemoya, Ontario P0P 1S0







