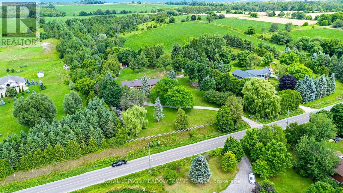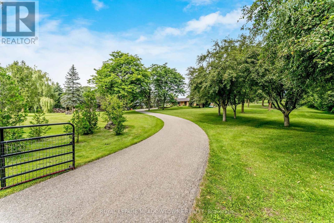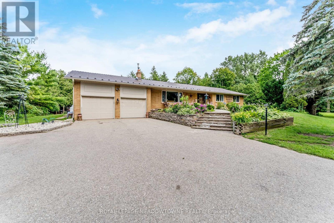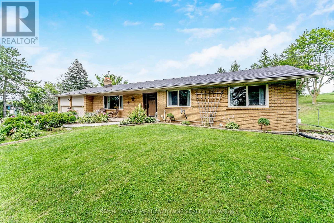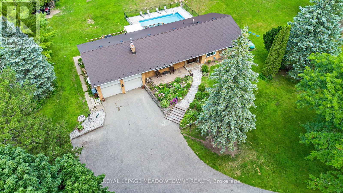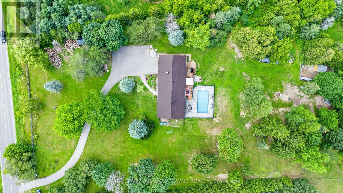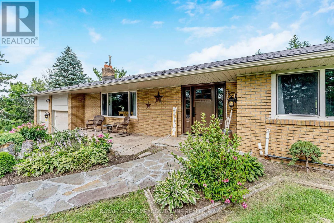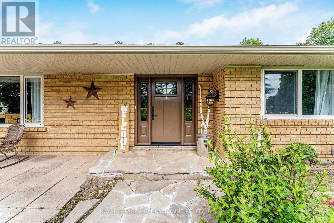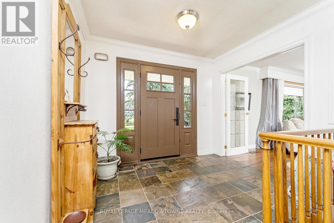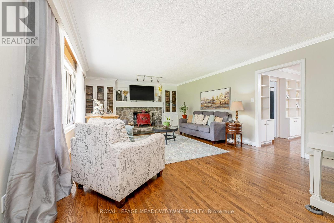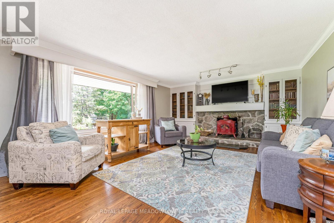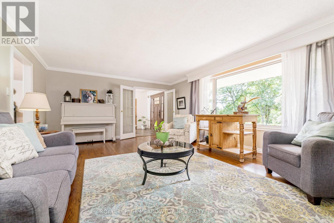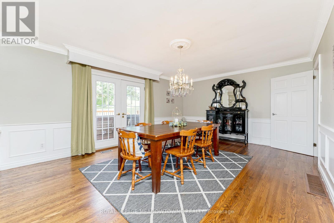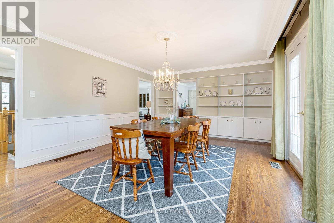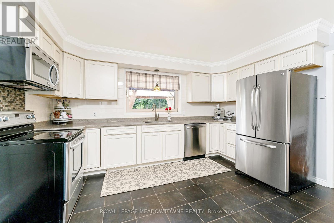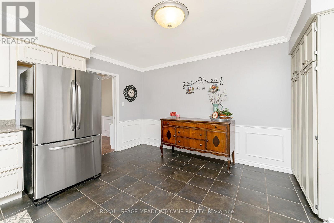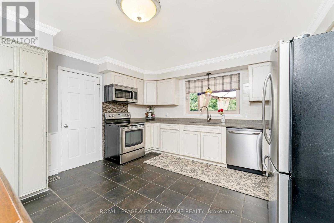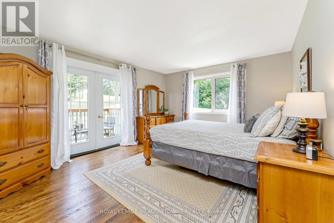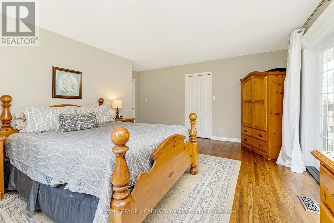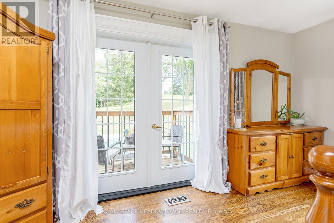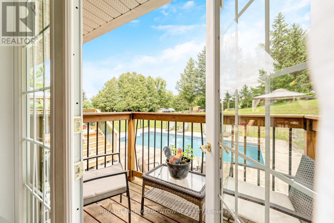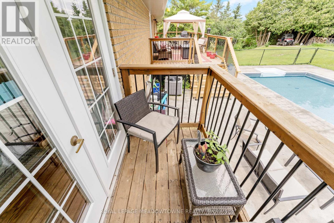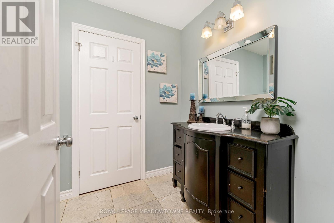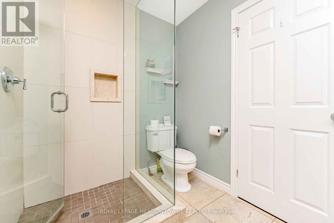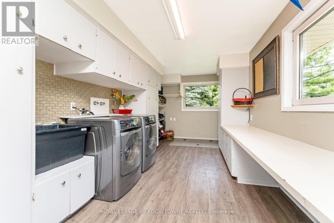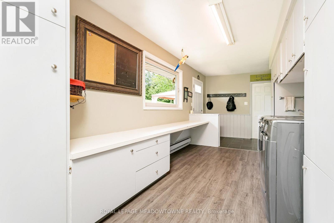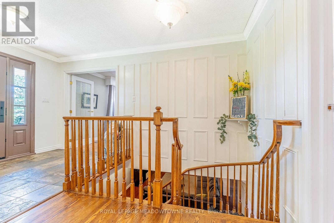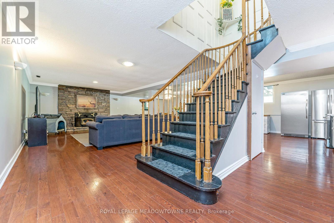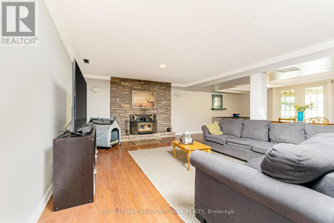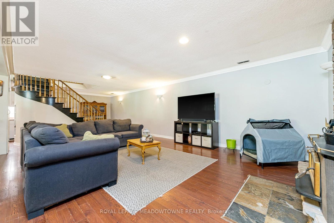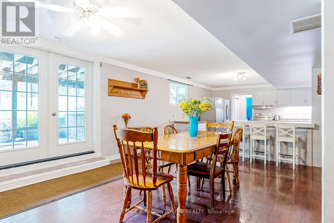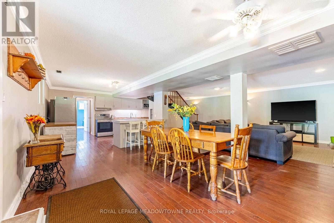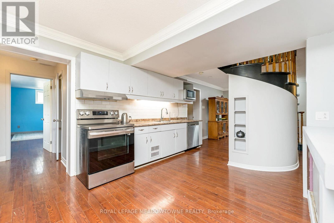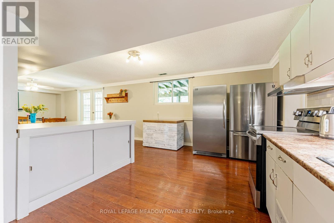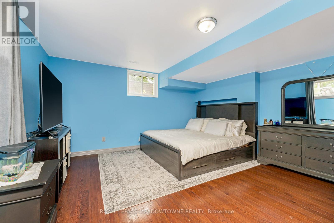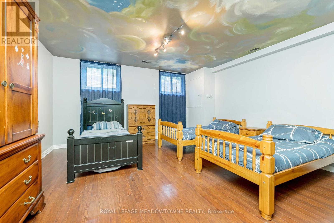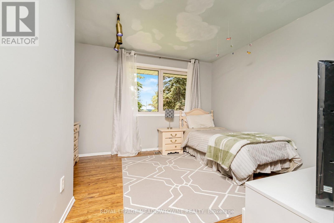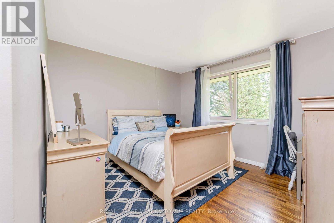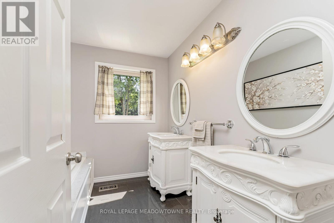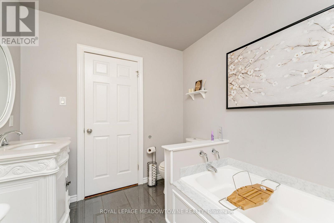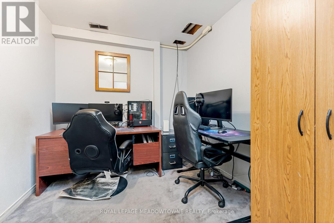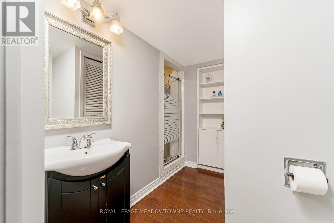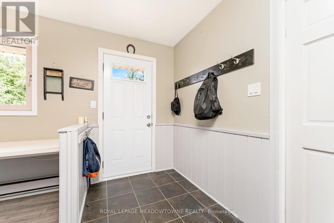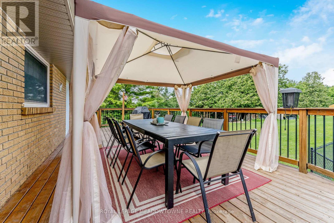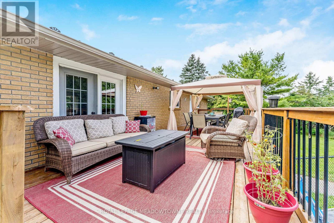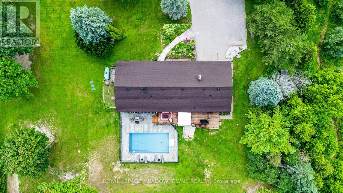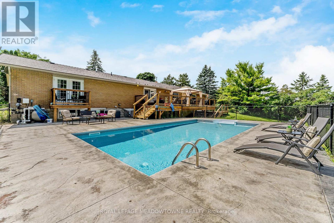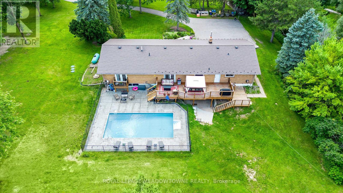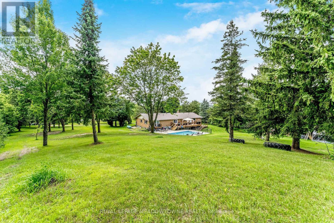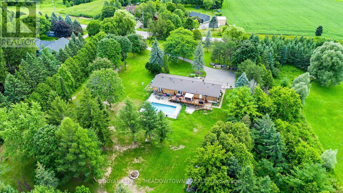19997 Willoughby Road W Caledon, Ontario L7K 1W1
$1,998,888
Welcome to this rare bungalow retreat, set on sprawling acres of pristine land just moments from Caledon Village. Offering the perfect blend of tranquility and convenience, this stunning home is close to all amenities, major highways, and the serene countryside. Enjoy easy access to Caledon Lake, the fairgrounds, and top-tier golf courses. Nestled on a picturesque, rolling lot adorned with majestic trees, this spacious residence exudes charm and elegance. Thoughtfully updated, it features a modern kitchen with sleek granite countertops, seamlessly combining style and functionality. The main floor boasts a generously sized laundry room for ultimate convenience, while the expansive dining and living areas provide the perfect setting for entertaining. A cozy stone fireplace adds warmth and character, complementing the homes inviting ambiance. The upgraded bathrooms offer a touch of luxury, while the beautifully landscaped backyard is an outdoor oasis. Unwind by the stunning inground pool, surrounded by lush perennial gardens that enhance the homes natural beauty. This is a once-in-a-lifetime opportunity to embrace country living at its finest. Don't miss out! (id:61445)
Property Details
| MLS® Number | W11996453 |
| Property Type | Single Family |
| Community Name | Alton |
| EquipmentType | None |
| ParkingSpaceTotal | 12 |
| PoolType | Inground Pool |
| RentalEquipmentType | None |
Building
| BathroomTotal | 3 |
| BedroomsAboveGround | 3 |
| BedroomsBelowGround | 2 |
| BedroomsTotal | 5 |
| Appliances | Garage Door Opener Remote(s), Dishwasher, Dryer, Refrigerator, Stove, Washer |
| ArchitecturalStyle | Bungalow |
| BasementDevelopment | Finished |
| BasementFeatures | Walk Out |
| BasementType | N/a (finished) |
| ConstructionStyleAttachment | Detached |
| CoolingType | Central Air Conditioning |
| ExteriorFinish | Brick |
| FireplacePresent | Yes |
| FlooringType | Hardwood |
| FoundationType | Concrete |
| HeatingFuel | Propane |
| HeatingType | Forced Air |
| StoriesTotal | 1 |
| Type | House |
Parking
| Garage |
Land
| Acreage | No |
| Sewer | Septic System |
| SizeDepth | 428 Ft ,6 In |
| SizeFrontage | 250 Ft |
| SizeIrregular | 250 X 428.51 Ft |
| SizeTotalText | 250 X 428.51 Ft |
Rooms
| Level | Type | Length | Width | Dimensions |
|---|---|---|---|---|
| Basement | Bedroom 5 | 4.55 m | 4.61 m | 4.55 m x 4.61 m |
| Basement | Great Room | 9.9 m | 8.63 m | 9.9 m x 8.63 m |
| Basement | Kitchen | 9.9 m | 8.63 m | 9.9 m x 8.63 m |
| Basement | Bedroom 4 | 5.5 m | 2.98 m | 5.5 m x 2.98 m |
| Main Level | Family Room | 7.01 m | 4.6 m | 7.01 m x 4.6 m |
| Main Level | Dining Room | 5.7 m | 4.1 m | 5.7 m x 4.1 m |
| Main Level | Kitchen | 4.19 m | 4.1 m | 4.19 m x 4.1 m |
| Main Level | Laundry Room | 0.1 m | 0.1 m | 0.1 m x 0.1 m |
| Main Level | Primary Bedroom | 4.77 m | 3.98 m | 4.77 m x 3.98 m |
| Main Level | Bedroom 2 | 3.76 m | 3.01 m | 3.76 m x 3.01 m |
| Main Level | Bedroom 3 | 3.99 m | 3.44 m | 3.99 m x 3.44 m |
https://www.realtor.ca/real-estate/27971238/19997-willoughby-road-w-caledon-alton-alton
Interested?
Contact us for more information
Peter Guzzo
Salesperson
324 Guelph Street Suite 12
Georgetown, Ontario L7G 4B5

