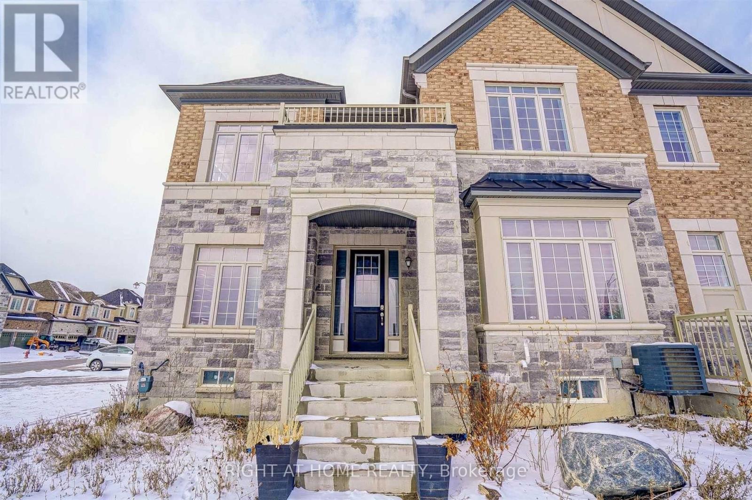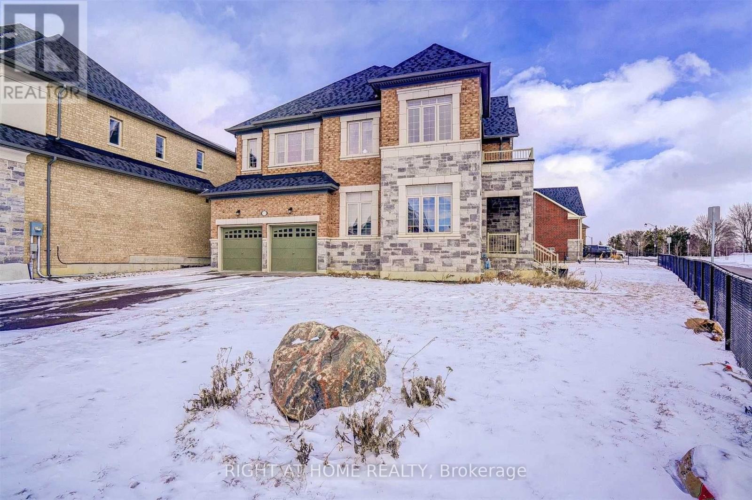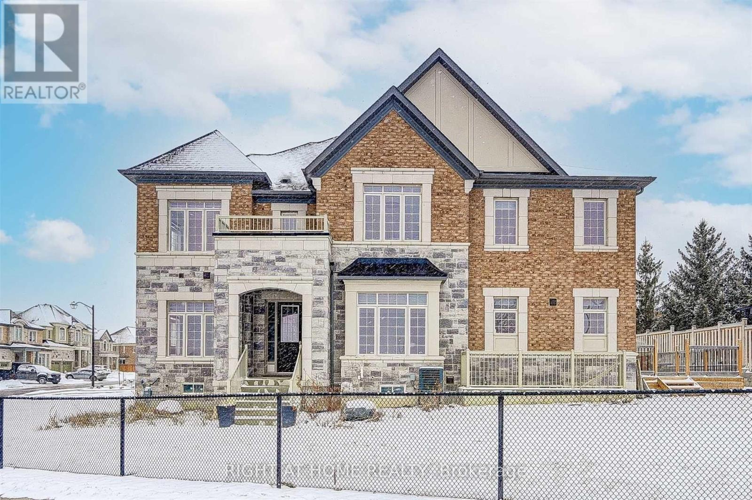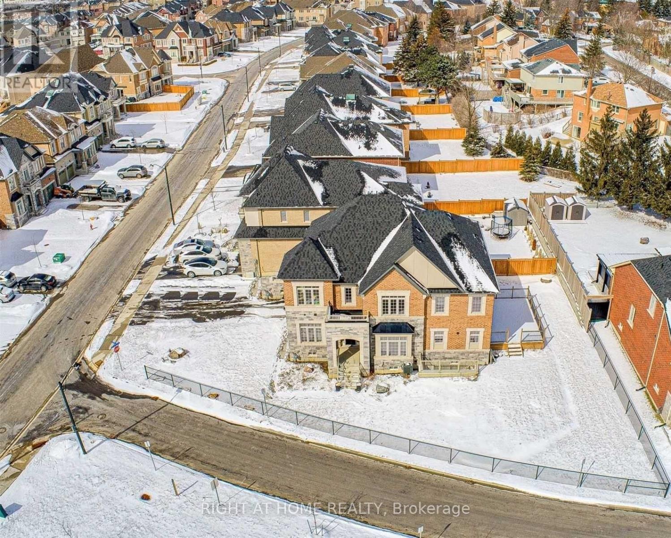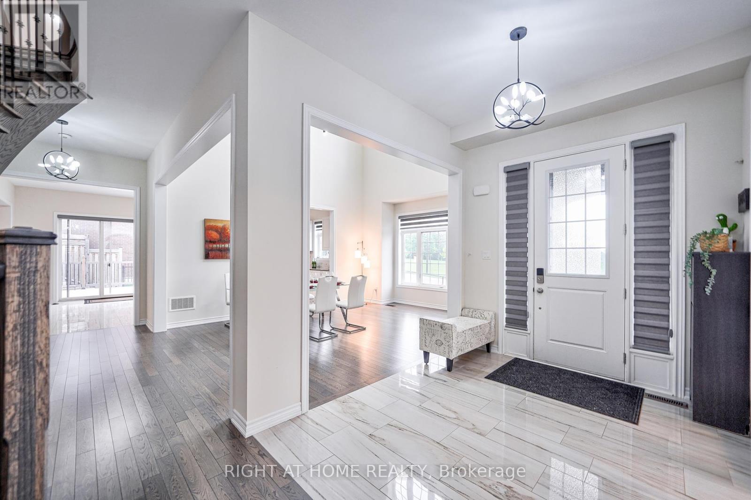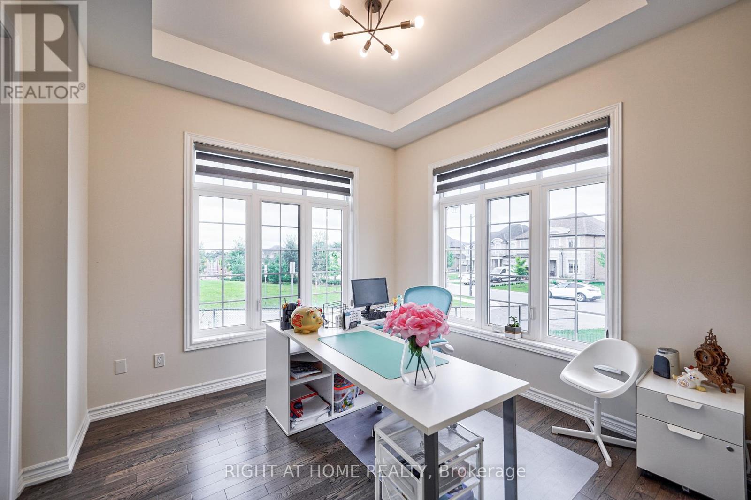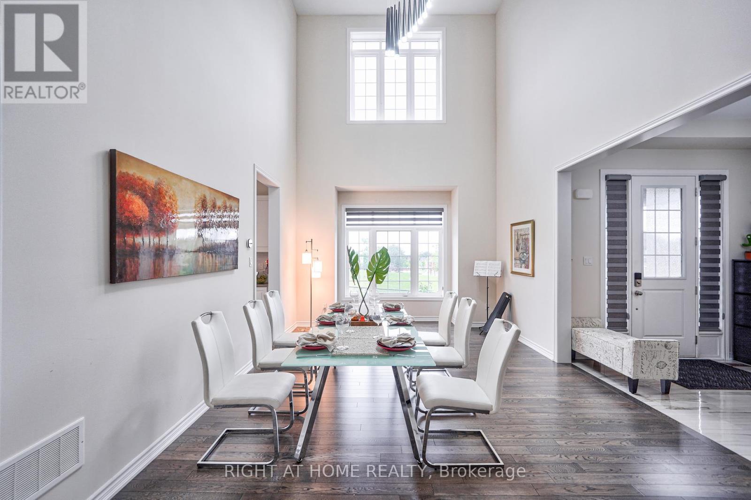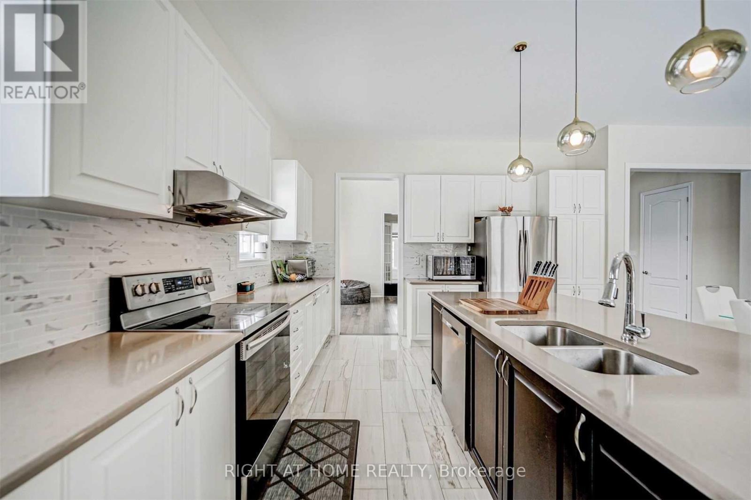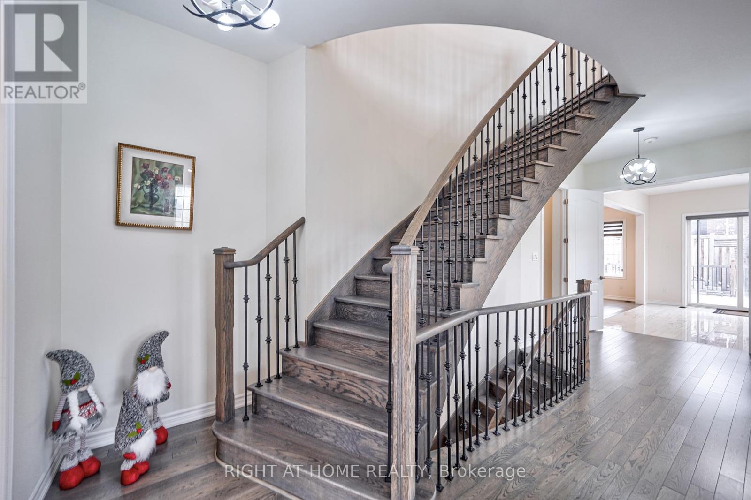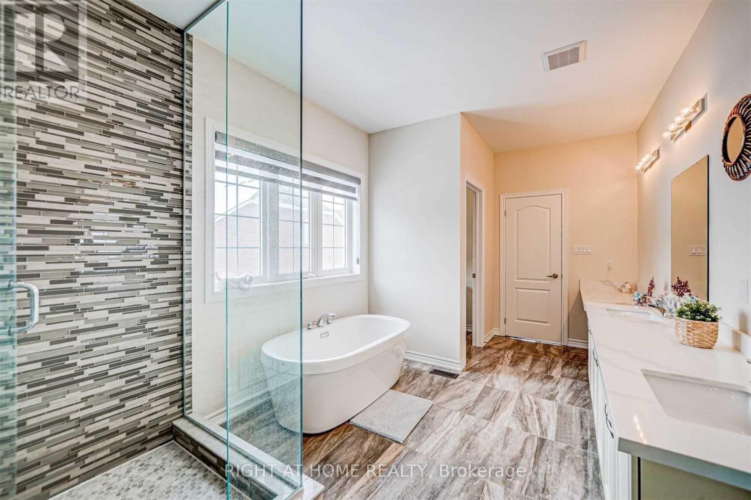123 Mitchell Place Newmarket, Ontario L3Y 0E2
$1,688,888
Absolutely Stunning, Luxurious & Spacious Beautiful Family Home In Highly Demand Glenway Community, In The Heart Of Newmarket. Premium Corner Lot Facing Park. Over 5000Sqft Living Space(3685Sqft Above Ground+1610 Sqft Basement),10 Ft Ceiling On Main Flr, 9' Ceiling On 2nd Flr & Basement. 4 Bedrooms With 2 Ensuites. 3 Car Garage (Tandem Parking), Driveway Suitable For Parking Of 6 Vehicles. Walk-Up Basement .Open Concept Chef's Kitchen, This home is the perfect combination of comfort, functionality, and style. Lots Upgraded, Must See!! (id:61445)
Property Details
| MLS® Number | N12006127 |
| Property Type | Single Family |
| Community Name | Glenway Estates |
| AmenitiesNearBy | Park, Public Transit |
| CommunityFeatures | School Bus |
| ParkingSpaceTotal | 9 |
Building
| BathroomTotal | 4 |
| BedroomsAboveGround | 4 |
| BedroomsTotal | 4 |
| Appliances | Dishwasher, Dryer, Range, Refrigerator, Stove, Washer, Window Coverings |
| BasementFeatures | Walk-up |
| BasementType | Full |
| ConstructionStyleAttachment | Detached |
| CoolingType | Central Air Conditioning |
| ExteriorFinish | Brick, Stone |
| FireplacePresent | Yes |
| FlooringType | Hardwood, Ceramic, Carpeted |
| FoundationType | Block |
| HalfBathTotal | 1 |
| HeatingFuel | Natural Gas |
| HeatingType | Forced Air |
| StoriesTotal | 2 |
| SizeInterior | 3499.9705 - 4999.958 Sqft |
| Type | House |
| UtilityWater | Municipal Water, Unknown |
Parking
| Attached Garage | |
| Garage |
Land
| Acreage | No |
| LandAmenities | Park, Public Transit |
| Sewer | Sanitary Sewer |
| SizeDepth | 131 Ft |
| SizeFrontage | 46 Ft |
| SizeIrregular | 46 X 131 Ft ; Irregular As Per Survey |
| SizeTotalText | 46 X 131 Ft ; Irregular As Per Survey |
Rooms
| Level | Type | Length | Width | Dimensions |
|---|---|---|---|---|
| Second Level | Primary Bedroom | 4.26 m | 5.18 m | 4.26 m x 5.18 m |
| Second Level | Bedroom 2 | 4.26 m | 3.5 m | 4.26 m x 3.5 m |
| Second Level | Bedroom 3 | 5.02 m | 3.81 m | 5.02 m x 3.81 m |
| Second Level | Bedroom 4 | 3.81 m | 4.57 m | 3.81 m x 4.57 m |
| Second Level | Sitting Room | 2.74 m | 4.8 m | 2.74 m x 4.8 m |
| Main Level | Dining Room | 4.72 m | 3.92 m | 4.72 m x 3.92 m |
| Main Level | Family Room | 5.48 m | 4.57 m | 5.48 m x 4.57 m |
| Main Level | Kitchen | 3.05 m | 5.18 m | 3.05 m x 5.18 m |
| Main Level | Eating Area | 3.81 m | 4.57 m | 3.81 m x 4.57 m |
| Main Level | Office | 3.81 m | 3.2 m | 3.81 m x 3.2 m |
Utilities
| Cable | Available |
| Sewer | Installed |
Interested?
Contact us for more information
Yama Mo
Salesperson
1550 16th Avenue Bldg B Unit 3 & 4
Richmond Hill, Ontario L4B 3K9

