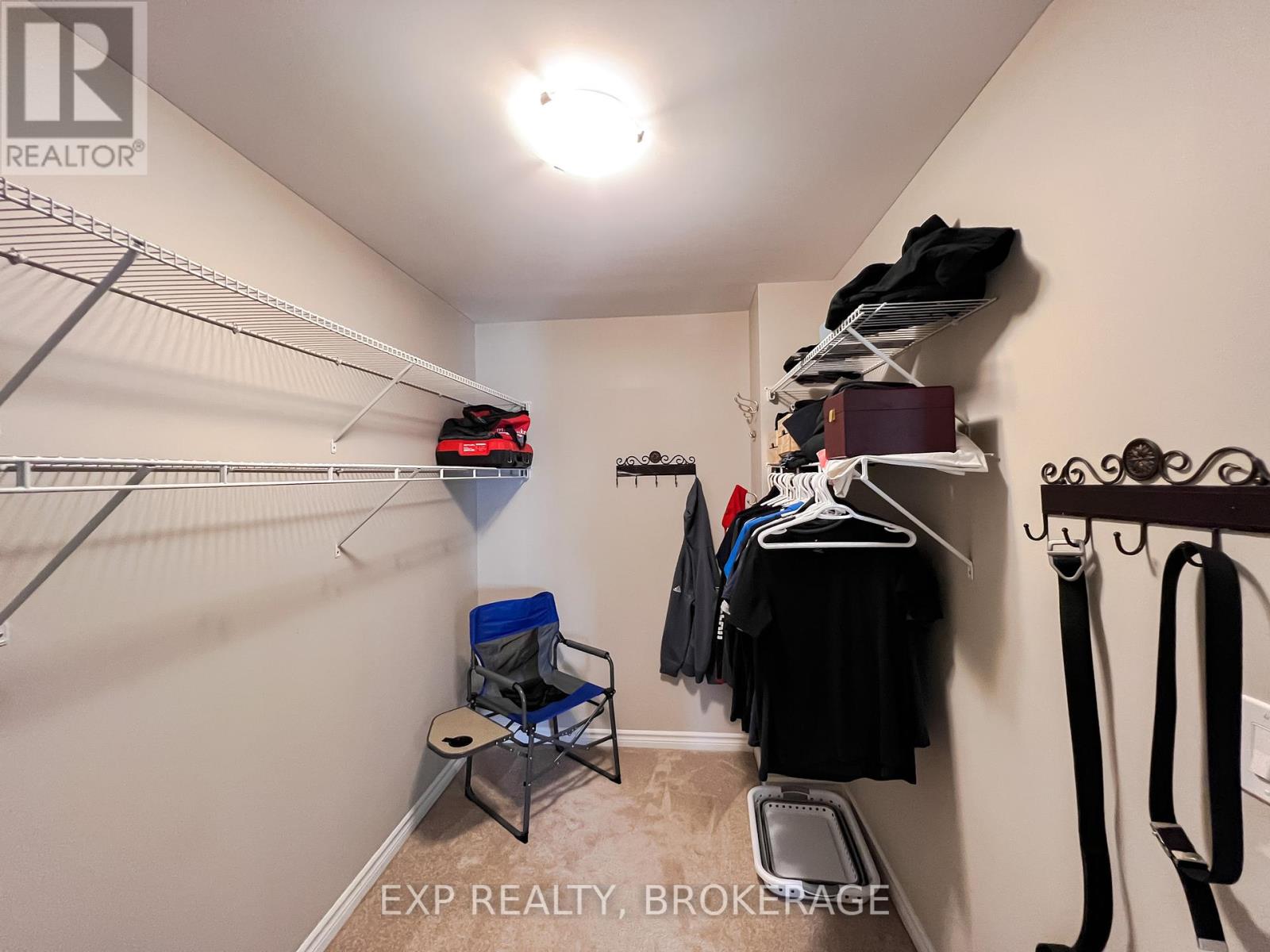887 Riverview Way Kingston, Ontario K7K 0J4
$669,900
Discover this beautiful semi-detached home by Tamarack, the Cambridge model. This end-unit townhome offers more than 1,700 square feet of above-grade living space. Not to mention the fully finished downstairs rec room. This home features 3 bedrooms and 2.5 baths. Enjoy an open-concept layout with high ceilings, tile and wood floors, and stainless appliances. The kitchen features stone countertops, ample cabinetry, a walk-in pantry, and an island with an under-mount double sink. The living room has a gas fireplace and patio door leading to the fully fenced backyard. Upstairs, the primary bedroom boasts a walk-in closet and a 4-piece ensuite with a separate tub and shower. Two more bedrooms, a second 4-piece bathroom, and a separate laundry room offer convenience for the entire family. Located close to schools, parks, CFB, RMC, and downtown Kingston. Call today for your private viewing. (id:61445)
Property Details
| MLS® Number | X12006153 |
| Property Type | Single Family |
| Neigbourhood | Greenwood Park |
| Community Name | Kingston East (Incl Barret Crt) |
| AmenitiesNearBy | Place Of Worship, Public Transit, Schools |
| CommunityFeatures | School Bus |
| EquipmentType | Water Heater |
| Features | Level Lot, Lighting, Level |
| ParkingSpaceTotal | 2 |
| RentalEquipmentType | Water Heater |
| Structure | Porch |
| ViewType | City View |
Building
| BathroomTotal | 3 |
| BedroomsAboveGround | 3 |
| BedroomsTotal | 3 |
| Amenities | Fireplace(s) |
| Appliances | Dishwasher, Dryer, Refrigerator, Stove, Washer |
| BasementDevelopment | Partially Finished |
| BasementType | Full (partially Finished) |
| ConstructionStyleAttachment | Attached |
| CoolingType | Central Air Conditioning |
| ExteriorFinish | Brick Facing, Vinyl Siding |
| FireProtection | Smoke Detectors |
| FireplacePresent | Yes |
| FireplaceTotal | 1 |
| FoundationType | Block |
| HalfBathTotal | 1 |
| HeatingFuel | Natural Gas |
| HeatingType | Forced Air |
| StoriesTotal | 2 |
| SizeInterior | 1999.983 - 2499.9795 Sqft |
| Type | Row / Townhouse |
| UtilityWater | Municipal Water |
Parking
| Attached Garage | |
| Garage |
Land
| Acreage | No |
| LandAmenities | Place Of Worship, Public Transit, Schools |
| Sewer | Sanitary Sewer |
| SizeDepth | 114 Ft ,4 In |
| SizeFrontage | 25 Ft ,8 In |
| SizeIrregular | 25.7 X 114.4 Ft |
| SizeTotalText | 25.7 X 114.4 Ft|under 1/2 Acre |
| ZoningDescription | R12-3 |
Rooms
| Level | Type | Length | Width | Dimensions |
|---|---|---|---|---|
| Second Level | Primary Bedroom | 4.88 m | 3.86 m | 4.88 m x 3.86 m |
| Second Level | Bedroom 2 | 3.66 m | 2.77 m | 3.66 m x 2.77 m |
| Second Level | Bedroom 3 | 4.11 m | 3.05 m | 4.11 m x 3.05 m |
| Basement | Recreational, Games Room | 5.59 m | 4.11 m | 5.59 m x 4.11 m |
| Main Level | Kitchen | 3.66 m | 2.49 m | 3.66 m x 2.49 m |
| Main Level | Dining Room | 3.96 m | 2.49 m | 3.96 m x 2.49 m |
| Main Level | Living Room | 6.63 m | 3.4 m | 6.63 m x 3.4 m |
Utilities
| Cable | Available |
| Sewer | Installed |
Interested?
Contact us for more information
Shawn Leclaire
Salesperson
1-695 Innovation Dr
Kingston, Ontario K7K 7E6



























