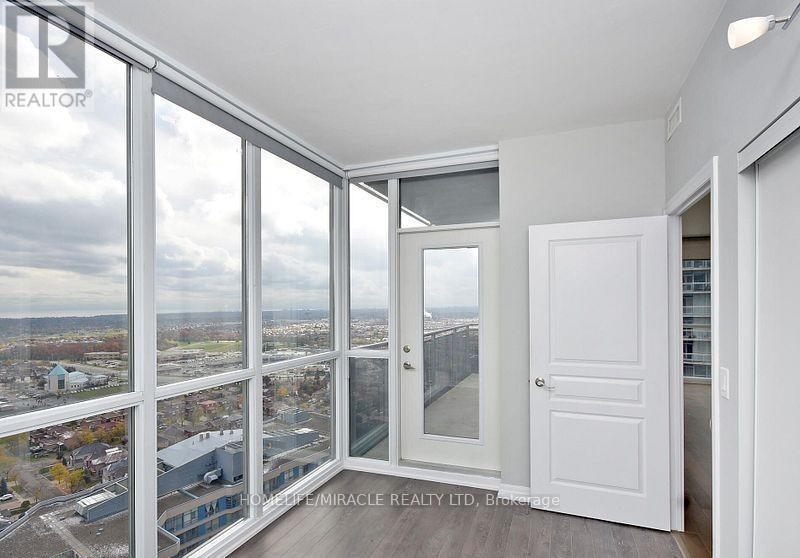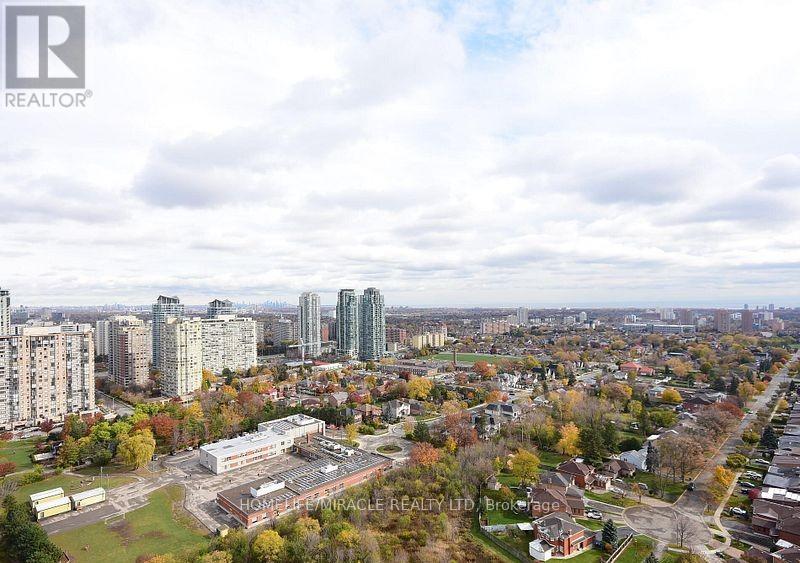2605 - 223 Webb Drive Mississauga, Ontario L5B 0E8
$3,000 Monthly
Very Bright Corner Unit with a Spectacular Breathtaking Panoramic Lake & City View Including CN Tower. A Den That Can Be Used As An Office Space, Two Full Bathrooms. An Open Concept Kitchen With Granite Counters And Stainless Steel Appliances. Window Coverings, Premium Parking Spot (Close to Elevators), Owned Locker. Steps To Square One and Celebration Square, Amazing Amenities Including An Indoor Pool, Rooftop Sun Area, Theater, Party Room, Gym, Steps To Shopping, Restaurant., Playdium, Bus, Go Etc. All Elfs, Window Blinds, S/S Fridge, Stove, B/I Microwave, B/I Dishwasher. Washer, Dryer. Amenities Include 24 Hour Concierge, BBQ. (id:61445)
Property Details
| MLS® Number | W12008080 |
| Property Type | Single Family |
| Community Name | City Centre |
| AmenitiesNearBy | Hospital, Park, Place Of Worship, Public Transit |
| CommunityFeatures | Pet Restrictions |
| Features | Balcony, In Suite Laundry |
| ParkingSpaceTotal | 1 |
Building
| BathroomTotal | 2 |
| BedroomsAboveGround | 2 |
| BedroomsBelowGround | 1 |
| BedroomsTotal | 3 |
| Amenities | Security/concierge, Exercise Centre, Party Room, Visitor Parking, Storage - Locker |
| CoolingType | Central Air Conditioning |
| ExteriorFinish | Brick |
| FlooringType | Hardwood, Ceramic |
| HeatingFuel | Natural Gas |
| HeatingType | Forced Air |
| SizeInterior | 899.9921 - 998.9921 Sqft |
| Type | Apartment |
Parking
| No Garage |
Land
| Acreage | No |
| LandAmenities | Hospital, Park, Place Of Worship, Public Transit |
Rooms
| Level | Type | Length | Width | Dimensions |
|---|---|---|---|---|
| Main Level | Living Room | 6.12 m | 3.65 m | 6.12 m x 3.65 m |
| Main Level | Dining Room | 6.12 m | 3.65 m | 6.12 m x 3.65 m |
| Main Level | Kitchen | 2.64 m | 2.25 m | 2.64 m x 2.25 m |
| Main Level | Primary Bedroom | 3.85 m | 3.3 m | 3.85 m x 3.3 m |
| Main Level | Bedroom 2 | 4.02 m | 2.96 m | 4.02 m x 2.96 m |
| Main Level | Den | 1.75 m | 1.5 m | 1.75 m x 1.5 m |
https://www.realtor.ca/real-estate/27998276/2605-223-webb-drive-mississauga-city-centre-city-centre
Interested?
Contact us for more information
Ashok Nagre
Broker
1339 Matheson Blvd E.
Mississauga, Ontario L4W 1R1





















