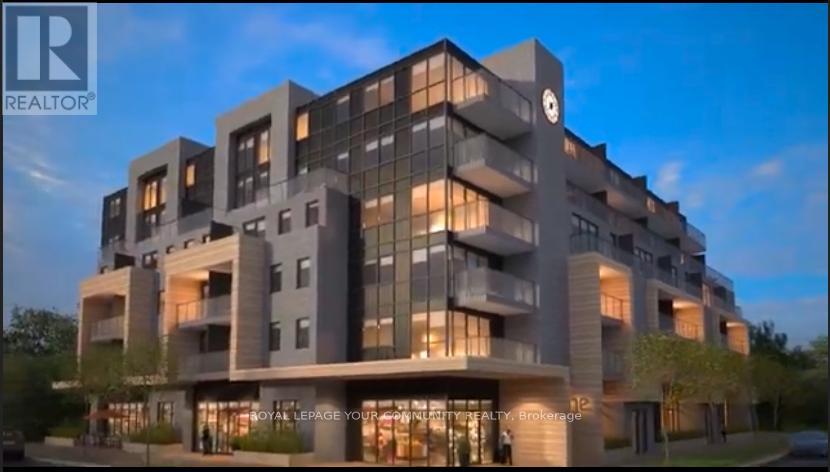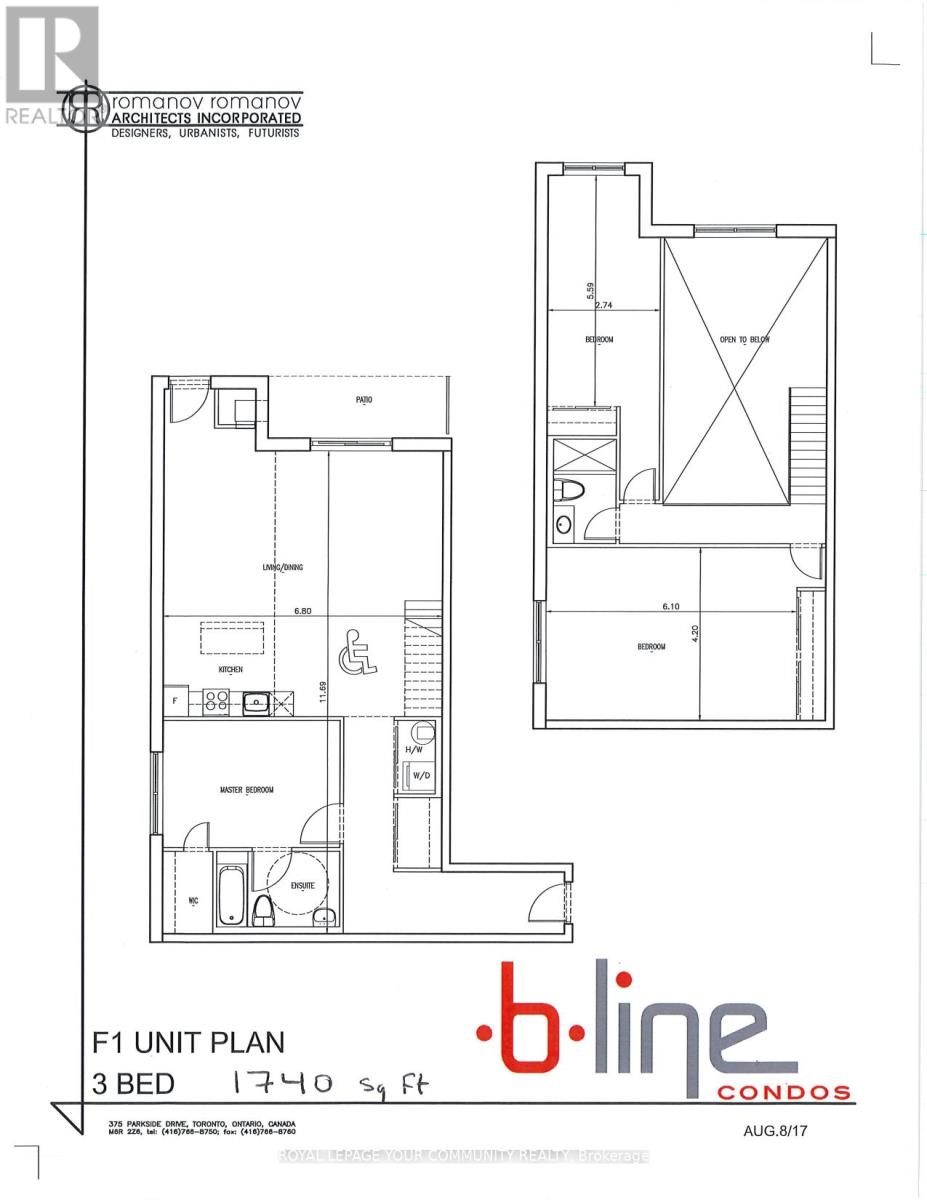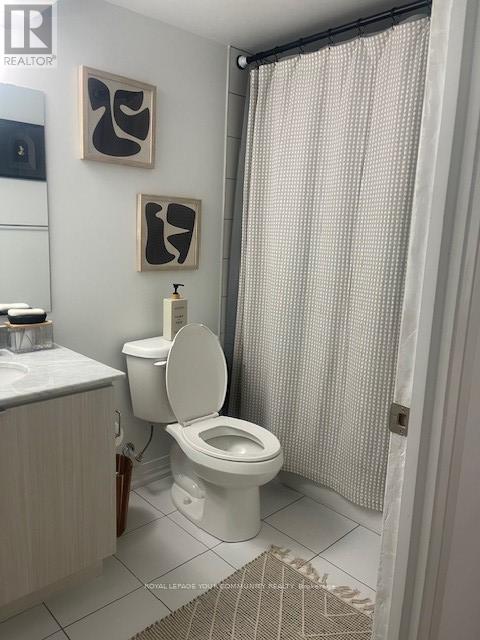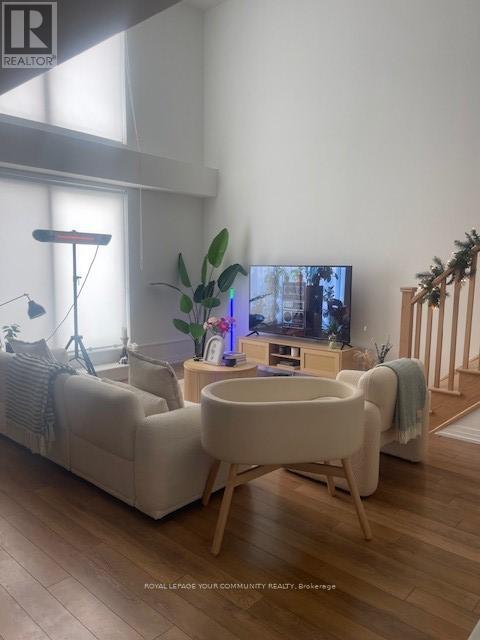101 - 449 Horner Avenue W Toronto, Ontario M8W 2B9
3 Bedroom
2 Bathroom
1599.9864 - 1798.9853 sqft
Loft
Central Air Conditioning
Forced Air
$1,388,000Maintenance, Common Area Maintenance, Insurance, Parking
$990 Monthly
Maintenance, Common Area Maintenance, Insurance, Parking
$990 MonthlyBiggest 3 bedroom Loft! 1740 Square feet with private patio + luxury features. 2-storey loft with luxurious finishes through 3 bedrooms. Step out onto the Terrace ideal for outdoor enjoyment. Close to all amenities and highways. EXTRAS: S/S Appliances. All ELFS, Washer dryer (id:61445)
Property Details
| MLS® Number | W11978089 |
| Property Type | Single Family |
| Community Name | Alderwood |
| AmenitiesNearBy | Hospital, Park, Schools, Public Transit |
| CommunityFeatures | Pet Restrictions |
| Features | Flat Site, Balcony, In Suite Laundry |
| ParkingSpaceTotal | 1 |
Building
| BathroomTotal | 2 |
| BedroomsAboveGround | 3 |
| BedroomsTotal | 3 |
| Amenities | Exercise Centre, Party Room, Visitor Parking |
| ArchitecturalStyle | Loft |
| CoolingType | Central Air Conditioning |
| ExteriorFinish | Brick, Concrete |
| HeatingFuel | Natural Gas |
| HeatingType | Forced Air |
| SizeInterior | 1599.9864 - 1798.9853 Sqft |
| Type | Row / Townhouse |
Parking
| Underground | |
| Garage |
Land
| Acreage | No |
| LandAmenities | Hospital, Park, Schools, Public Transit |
| ZoningDescription | Residential |
Rooms
| Level | Type | Length | Width | Dimensions |
|---|---|---|---|---|
| Second Level | Bedroom 2 | 4.6 m | 3.14 m | 4.6 m x 3.14 m |
| Second Level | Bedroom 3 | 2.6 m | 5.7 m | 2.6 m x 5.7 m |
| Main Level | Primary Bedroom | 4.33 m | 2.35 m | 4.33 m x 2.35 m |
| Main Level | Kitchen | 2.32 m | 3.2 m | 2.32 m x 3.2 m |
| Main Level | Living Room | 6 m | 2.68 m | 6 m x 2.68 m |
| Main Level | Dining Room | 6.83 m | 2.68 m | 6.83 m x 2.68 m |
https://www.realtor.ca/real-estate/27998265/101-449-horner-avenue-w-toronto-alderwood-alderwood
Interested?
Contact us for more information
Millie Perricone
Salesperson
Royal LePage Your Community Realty
8854 Yonge Street
Richmond Hill, Ontario L4C 0T4
8854 Yonge Street
Richmond Hill, Ontario L4C 0T4























