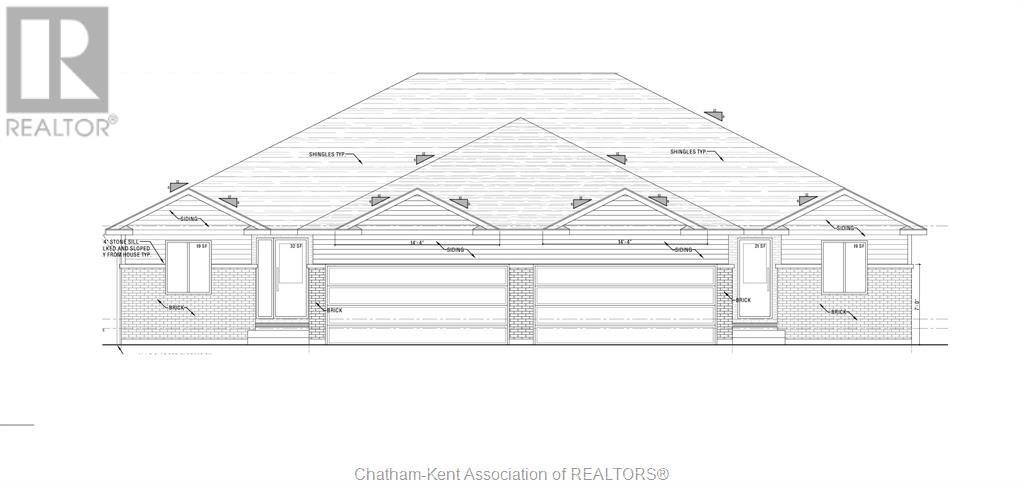7 Cornerstone Avenue Chatham, Ontario N7M 6B4
$459,000
Craving brand-new? Check out this open-design, semi-attached rancher with 1,372 sq. ft. of main-floor perfection. Featuring 2 bedrooms, 2 baths—including a dreamy primary suite with a walk-in closet and ensuite—and main-floor laundry, this home is as functional as it is fabulous. The living room boasts an open concept with a bright and airy feel, cozy up by the gas fireplace, and patio doors leading to a covered back patio, perfect for morning coffee or evening vibes. There's also a covered front porch, quartz countertops throughout, and luxe vinyl flooring. Did we mention the attached double garage, concrete driveway, and the fact this beauty is a stone throw away from the new super school. Unfinished Basement which would allow for 2 additional bedrooms 3-4pc bathroom, space for a kitchenette and convenience of a grade entrance. Oh, and it's all wrapped up with a 7yr Tarion and HST included in the price. Luxury, privacy, and peace of mind— Call today to #lovewhereyoulive (id:61445)
Property Details
| MLS® Number | 25001761 |
| Property Type | Single Family |
| Features | Cul-de-sac, Ravine, Concrete Driveway |
Building
| BathroomTotal | 2 |
| BedroomsAboveGround | 2 |
| BedroomsTotal | 2 |
| ArchitecturalStyle | Bungalow, Ranch |
| ConstructedDate | 2025 |
| ConstructionStyleAttachment | Semi-detached |
| ExteriorFinish | Aluminum/vinyl, Brick |
| FireplaceFuel | Gas |
| FireplacePresent | Yes |
| FireplaceType | Conventional |
| FlooringType | Cushion/lino/vinyl |
| FoundationType | Concrete |
| HeatingFuel | Natural Gas |
| HeatingType | Furnace |
| StoriesTotal | 1 |
| Type | House |
Parking
| Garage |
Land
| Acreage | No |
| SizeIrregular | 44x125 |
| SizeTotalText | 44x125 |
| ZoningDescription | Rl2 |
Rooms
| Level | Type | Length | Width | Dimensions |
|---|---|---|---|---|
| Basement | Recreation Room | 21 ft ,10 in | 46 ft ,6 in | 21 ft ,10 in x 46 ft ,6 in |
| Main Level | 3pc Ensuite Bath | Measurements not available | ||
| Main Level | Primary Bedroom | 14 ft | 13 ft ,8 in | 14 ft x 13 ft ,8 in |
| Main Level | Living Room/fireplace | 19 ft ,8 in | 14 ft ,2 in | 19 ft ,8 in x 14 ft ,2 in |
| Main Level | Dining Nook | 10 ft ,10 in | 9 ft ,10 in | 10 ft ,10 in x 9 ft ,10 in |
| Main Level | Laundry Room | 13 ft ,8 in | 7 ft ,2 in | 13 ft ,8 in x 7 ft ,2 in |
| Main Level | Kitchen | 10 ft | 9 ft ,10 in | 10 ft x 9 ft ,10 in |
| Main Level | 4pc Bathroom | Measurements not available | ||
| Main Level | Bedroom | 11 ft ,8 in | 10 ft | 11 ft ,8 in x 10 ft |
| Main Level | Foyer | 6 ft ,4 in | 4 ft ,8 in | 6 ft ,4 in x 4 ft ,8 in |
https://www.realtor.ca/real-estate/27849451/7-cornerstone-avenue-chatham
Interested?
Contact us for more information
Braydn Millson
Sales Person
150 Wellington St. W.
Chatham, Ontario N7M 1J3
Matthew Romeo
Sales Person
150 Wellington St. W.
Chatham, Ontario N7M 1J3
Mackenna Lyons
Sales Person
150 Wellington St. W.
Chatham, Ontario N7M 1J3
Mackenzie Young
Sales Person
150 Wellington St. W.
Chatham, Ontario N7M 1J3








