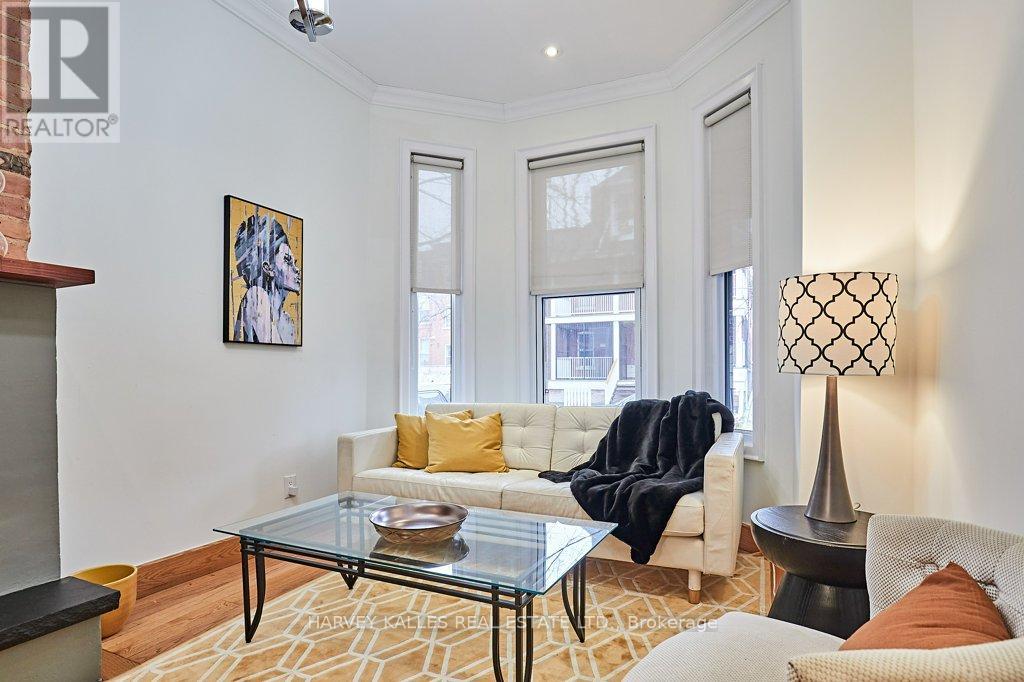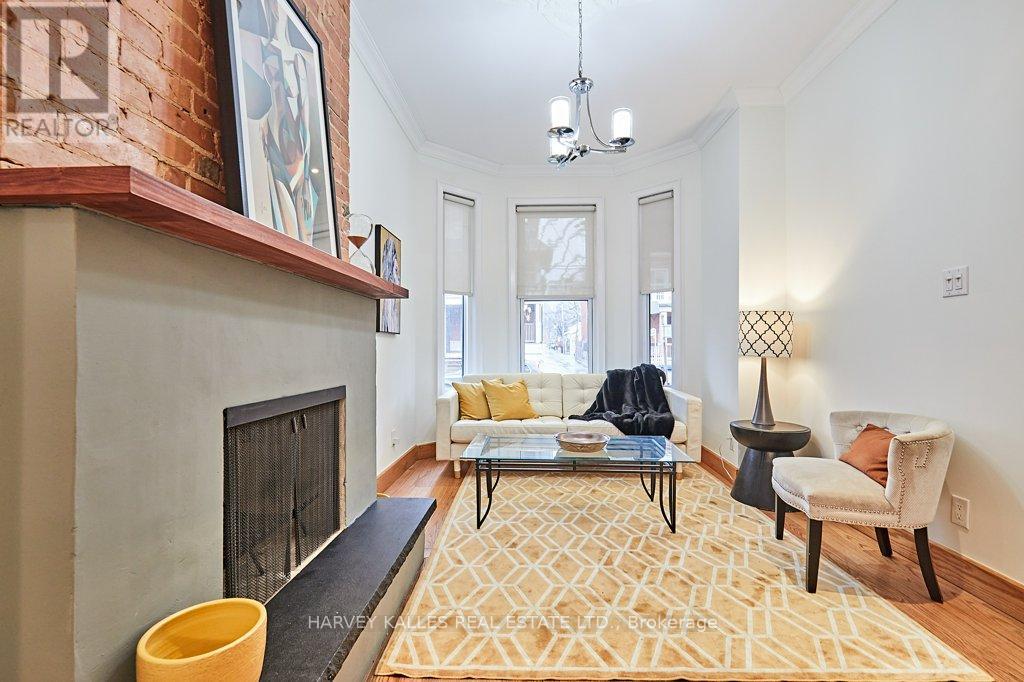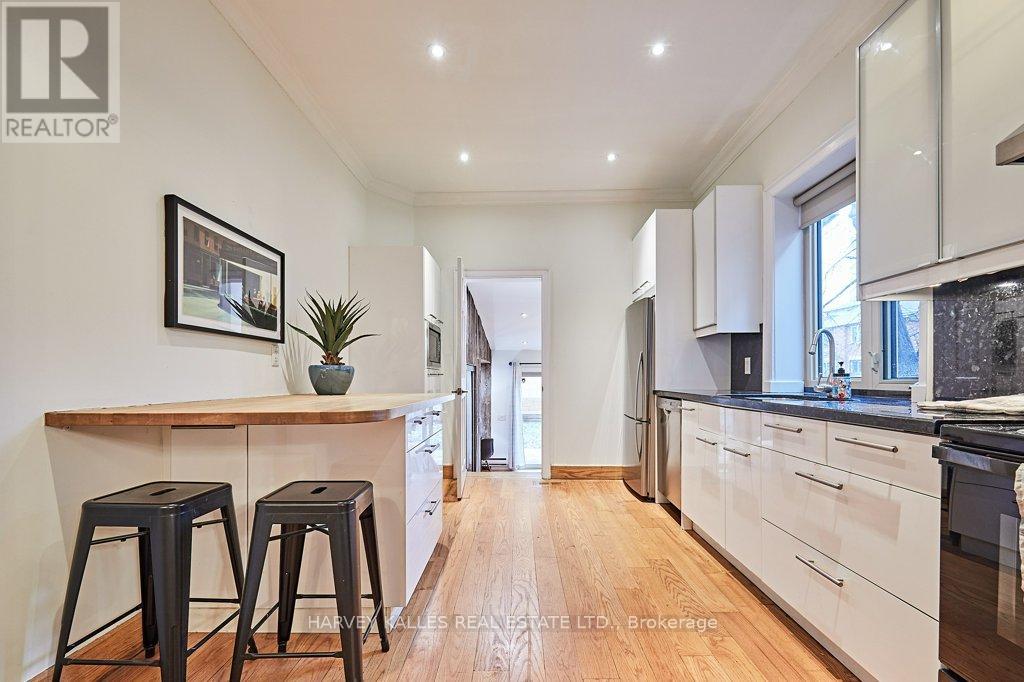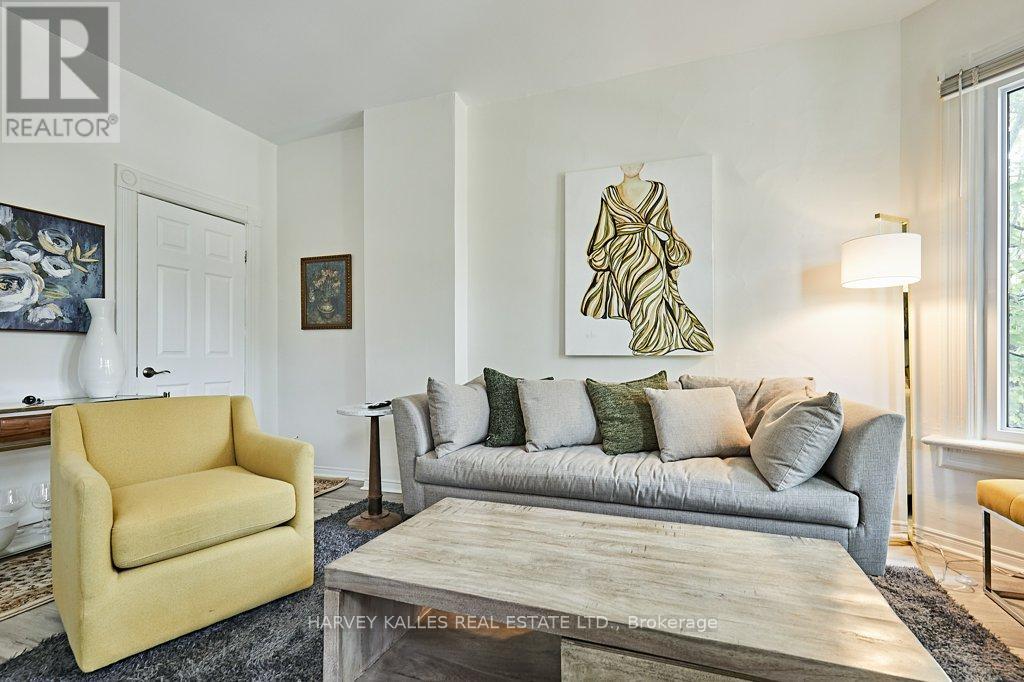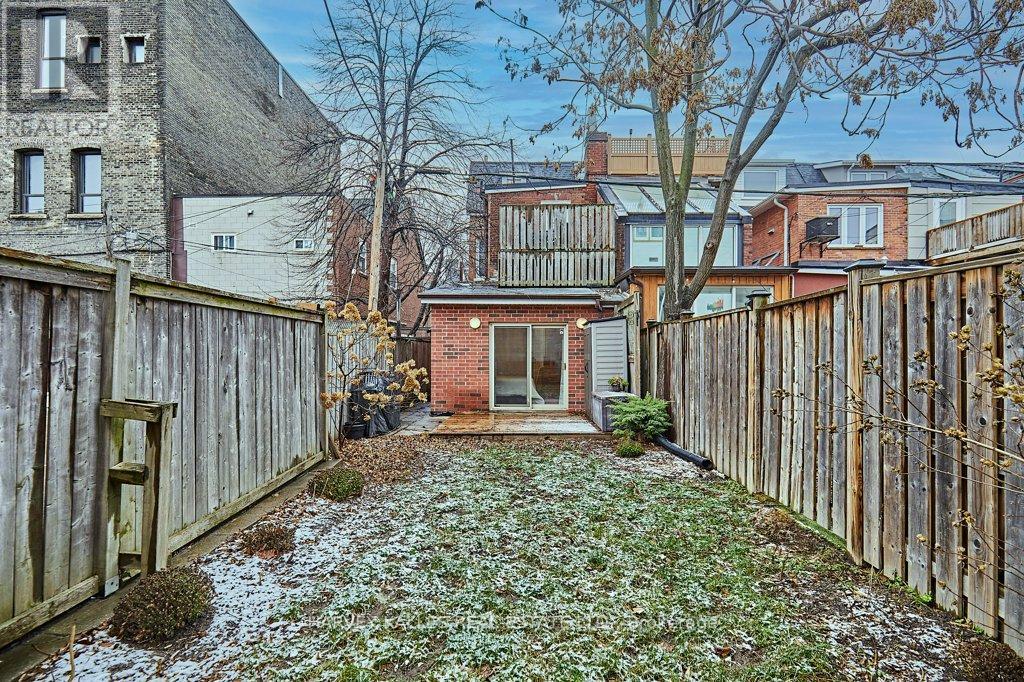87 Oxford Street Toronto, Ontario M5T 1P2
$1,950,000
A great investment or a place to call home. Do not miss this lovely victorian home with high ceilings, moldings, hardwood floors, fireplace with all the modern comforts. The main floor has a large recently renovated kitchen with a large bright office or a large bedroom at the back of the house. This home could be an owner with some extra income or could be reverted back to a single family home or an investment property.The owner has rented it out as a med-term furnished rentals to U of T professors and Dr's from Toronto Western Hospital. Rent over the past year for both units has been $10,350.00 per month.There is a lovely back yard that has recently been landscaped with synthetic turf. Plenty of storage in the basement. A parking spot. Separate meters for each unit. This is a turn key investment in the heart of downtown Toronto. Located in Kensington Market close to TTC, U of T, AGO, local shops and interesting restaurants. (id:61445)
Property Details
| MLS® Number | C12008677 |
| Property Type | Single Family |
| Community Name | Kensington-Chinatown |
| Features | Sump Pump, In-law Suite |
| ParkingSpaceTotal | 1 |
Building
| BathroomTotal | 4 |
| BedroomsAboveGround | 3 |
| BedroomsBelowGround | 1 |
| BedroomsTotal | 4 |
| Amenities | Fireplace(s) |
| Appliances | Water Heater - Tankless, Dishwasher, Dryer, Microwave, Hood Fan, Stove, Two Washers, Refrigerator |
| BasementDevelopment | Finished |
| BasementFeatures | Separate Entrance, Walk Out |
| BasementType | N/a (finished) |
| ConstructionStyleAttachment | Detached |
| CoolingType | Central Air Conditioning |
| ExteriorFinish | Brick Facing |
| FireProtection | Smoke Detectors |
| FireplacePresent | Yes |
| FlooringType | Hardwood, Tile, Laminate |
| FoundationType | Unknown |
| StoriesTotal | 3 |
| Type | House |
| UtilityWater | Municipal Water |
Parking
| No Garage |
Land
| Acreage | No |
| FenceType | Fenced Yard |
| Sewer | Sanitary Sewer |
| SizeDepth | 107 Ft ,2 In |
| SizeFrontage | 17 Ft ,9 In |
| SizeIrregular | 17.79 X 107.2 Ft |
| SizeTotalText | 17.79 X 107.2 Ft |
Rooms
| Level | Type | Length | Width | Dimensions |
|---|---|---|---|---|
| Second Level | Kitchen | 2.62 m | 3.15 m | 2.62 m x 3.15 m |
| Second Level | Living Room | 4.98 m | 4.29 m | 4.98 m x 4.29 m |
| Second Level | Bedroom | 3.71 m | 2.74 m | 3.71 m x 2.74 m |
| Third Level | Bedroom | 3.18 m | 4.29 m | 3.18 m x 4.29 m |
| Third Level | Bedroom 3 | 3.71 m | 2.74 m | 3.71 m x 2.74 m |
| Basement | Bedroom | 5.13 m | 3.15 m | 5.13 m x 3.15 m |
| Basement | Kitchen | Measurements not available | ||
| Main Level | Living Room | 5.11 m | 2.95 m | 5.11 m x 2.95 m |
| Main Level | Dining Room | 4.09 m | 3.35 m | 4.09 m x 3.35 m |
| Main Level | Office | 4.34 m | 3.96 m | 4.34 m x 3.96 m |
| Main Level | Bathroom | Measurements not available | ||
| Main Level | Kitchen | 4.7 m | 3.15 m | 4.7 m x 3.15 m |
Interested?
Contact us for more information
Jen Tripp
Salesperson
2145 Avenue Road
Toronto, Ontario M5M 4B2



