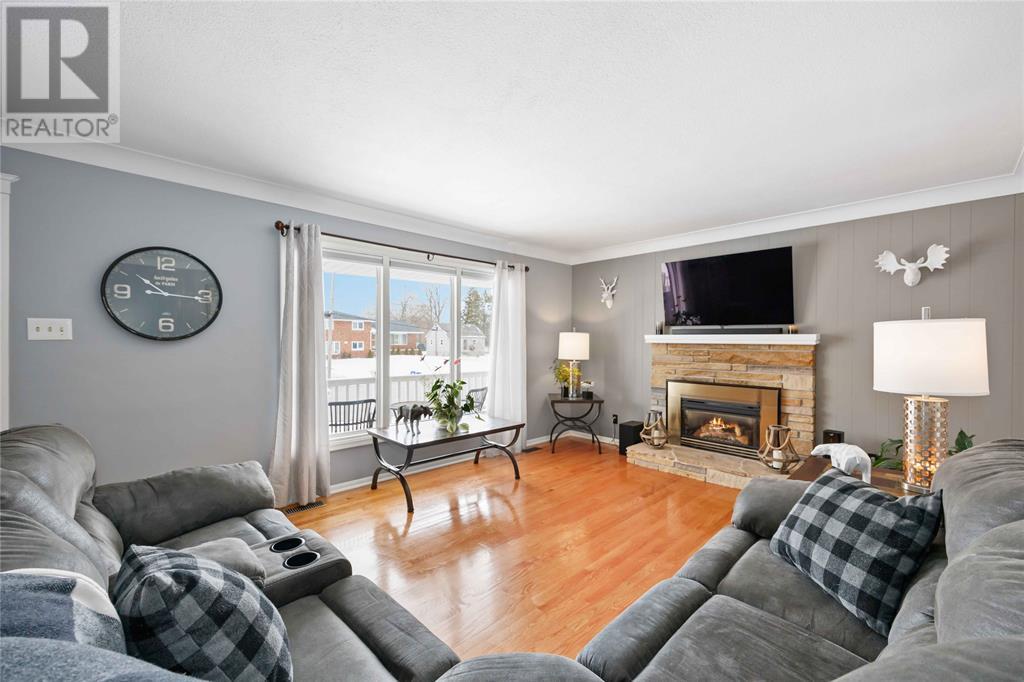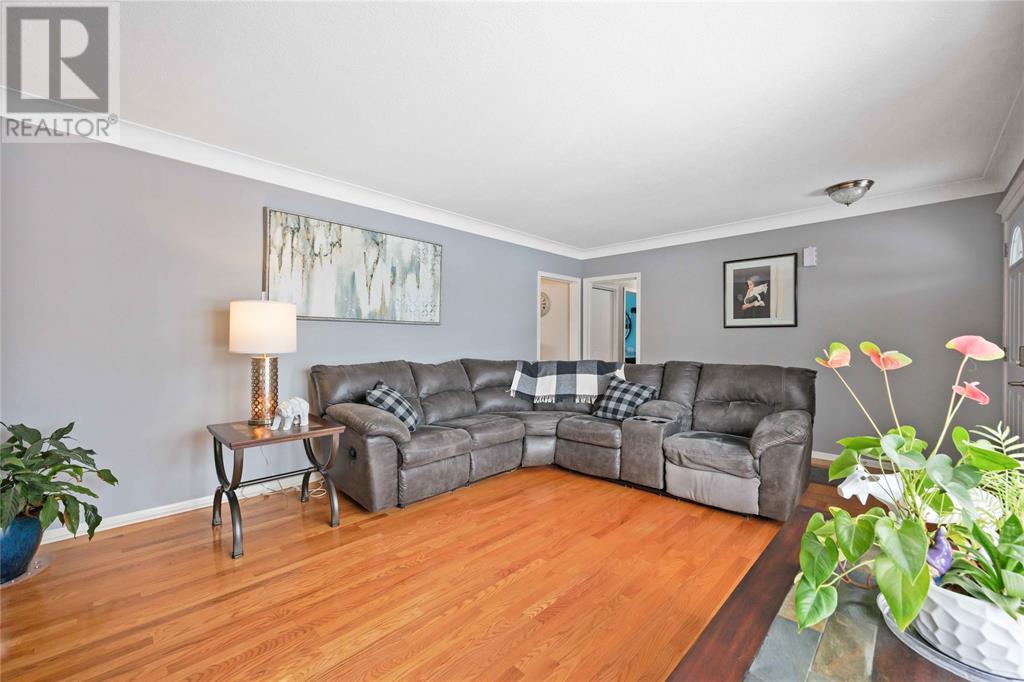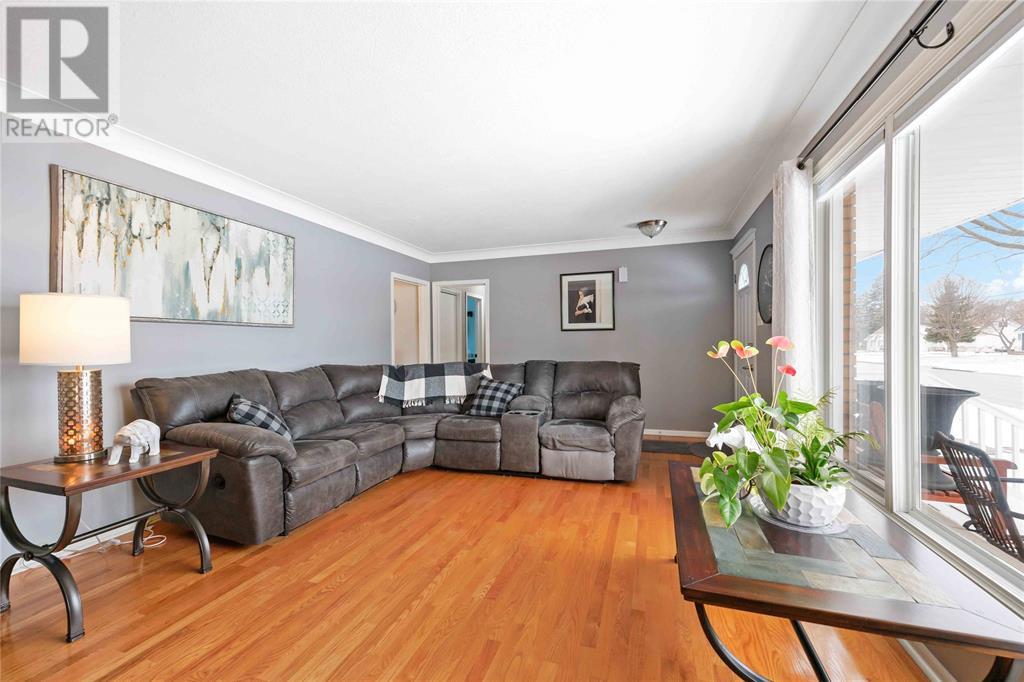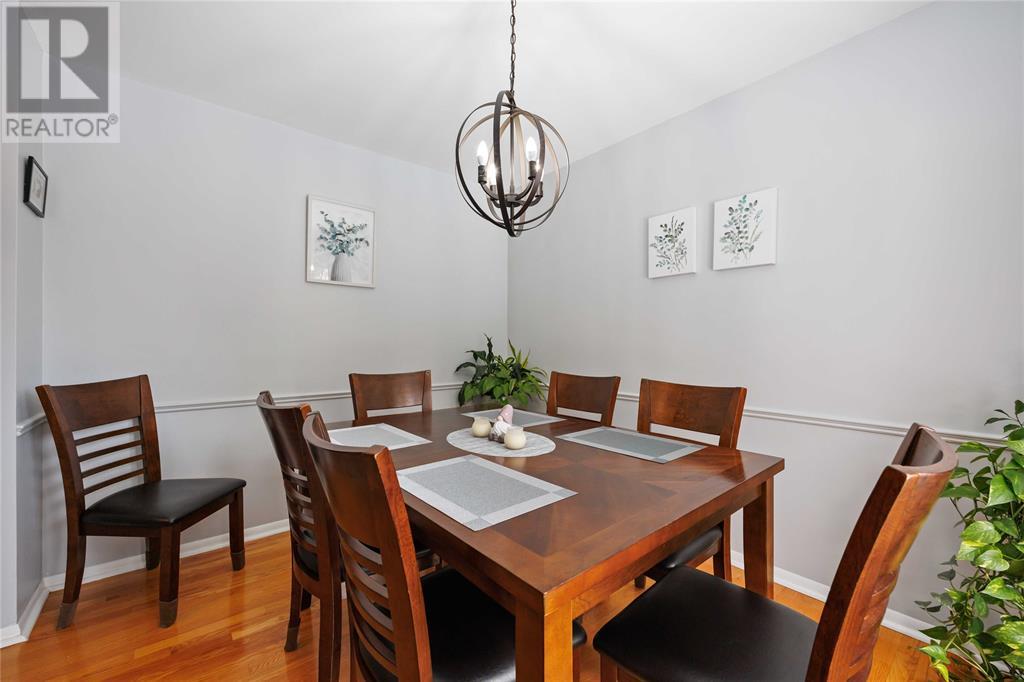1231 Exmouth Street Sarnia, Ontario N7S 1W8
$449,000
Welcome to 1231 Exmouth Street, a beautifully maintained 4 bedroom, 2 bathroom brick bungalow. This home offers a balance of comfort, style, and convenience for anyone seeking a cozy, inviting space. The living room features a gas fireplace, the kitchen includes newer stainless steel appliances, and the dining room overlooks the expansive, landscaped backyard with the entire lot spanning approximately 175ft, providing plenty of space for outdoor activities. Recent updates include a fully renovated 4 piece bathroom on the main level, furnace and AC replaced in 2018, a newer roof. Large recreation room with newer washer and dryer (2022). Fresh paint throughout. Located near Sarnia Christian School, Lambton Mall, and many other shopping centers, with easy access to the Howard Watson Trail. You don't want to miss your chance to view this amazing property in such a prime location! (id:61445)
Open House
This property has open houses!
1:00 pm
Ends at:2:30 pm
Property Details
| MLS® Number | 25004988 |
| Property Type | Single Family |
| Features | Finished Driveway |
Building
| BathroomTotal | 2 |
| BedroomsAboveGround | 3 |
| BedroomsBelowGround | 1 |
| BedroomsTotal | 4 |
| Appliances | Dryer, Freezer, Microwave, Stove, Washer |
| ArchitecturalStyle | Bungalow |
| ConstructedDate | 1965 |
| ConstructionStyleAttachment | Detached |
| CoolingType | Central Air Conditioning |
| ExteriorFinish | Brick |
| FireplaceFuel | Gas |
| FireplacePresent | Yes |
| FireplaceType | Insert |
| FlooringType | Carpeted, Hardwood, Laminate |
| FoundationType | Block, Concrete |
| HalfBathTotal | 1 |
| HeatingFuel | Natural Gas |
| HeatingType | Forced Air, Furnace |
| StoriesTotal | 1 |
| Type | House |
Parking
| Detached Garage |
Land
| Acreage | No |
| FenceType | Fence |
| LandscapeFeatures | Landscaped |
| SizeIrregular | 58.16x175.44 |
| SizeTotalText | 58.16x175.44 |
| ZoningDescription | Res |
Rooms
| Level | Type | Length | Width | Dimensions |
|---|---|---|---|---|
| Basement | 3pc Bathroom | Measurements not available | ||
| Basement | Recreation Room | 34 x 13 | ||
| Basement | Bedroom | 10 x 8 | ||
| Main Level | 4pc Bathroom | Measurements not available | ||
| Main Level | Bedroom | 11 x 9.10 | ||
| Main Level | Bedroom | 11 x 9.9 | ||
| Main Level | Primary Bedroom | 11.2 x 9 | ||
| Main Level | Kitchen | 19.8 x 11 | ||
| Main Level | Living Room | 19.8 x 13 |
https://www.realtor.ca/real-estate/27995564/1231-exmouth-street-sarnia
Interested?
Contact us for more information
Christina Fazio
Sales Person
795 Exmouth Street
Sarnia, Ontario N7T 7B7
Catherine Fazio
Sales Person
795 Exmouth Street
Sarnia, Ontario N7T 7B7











































