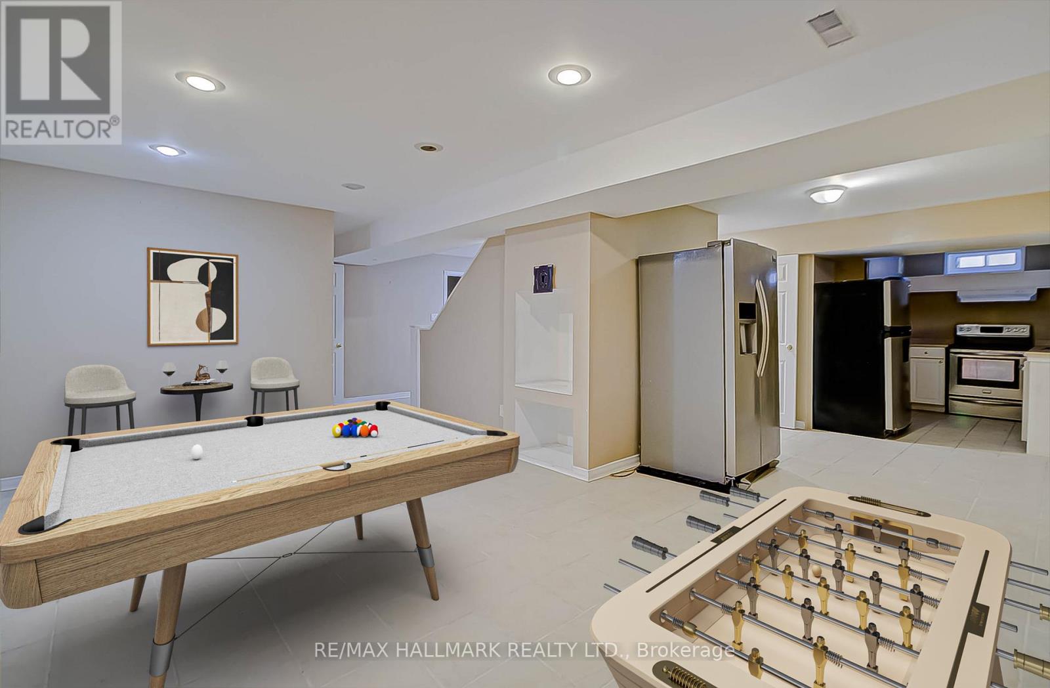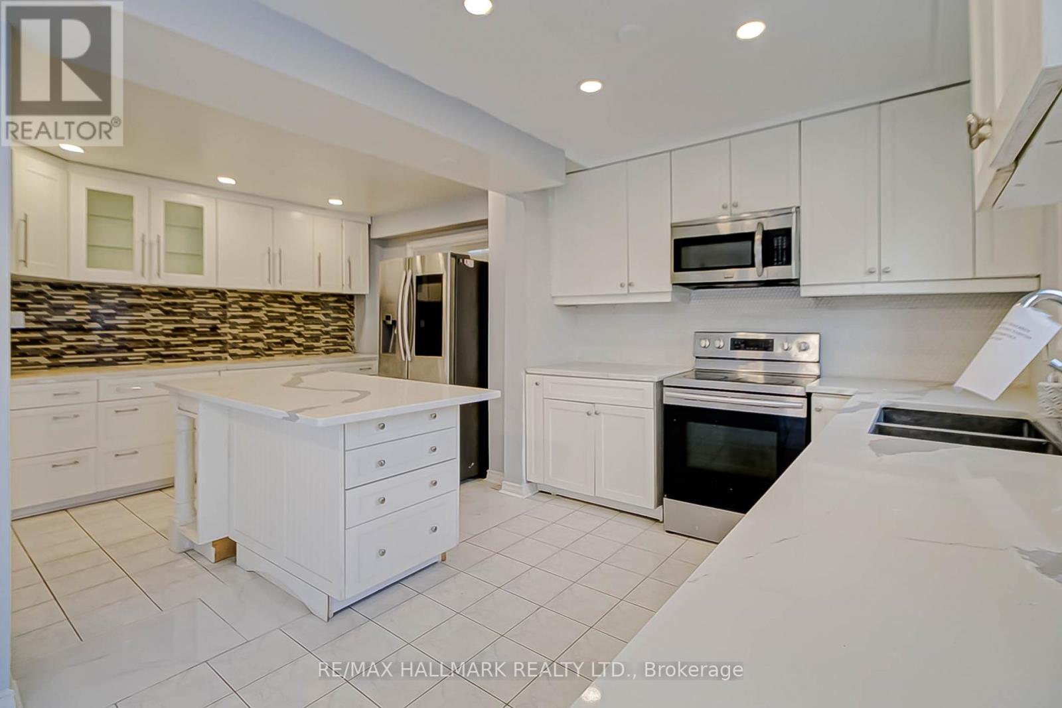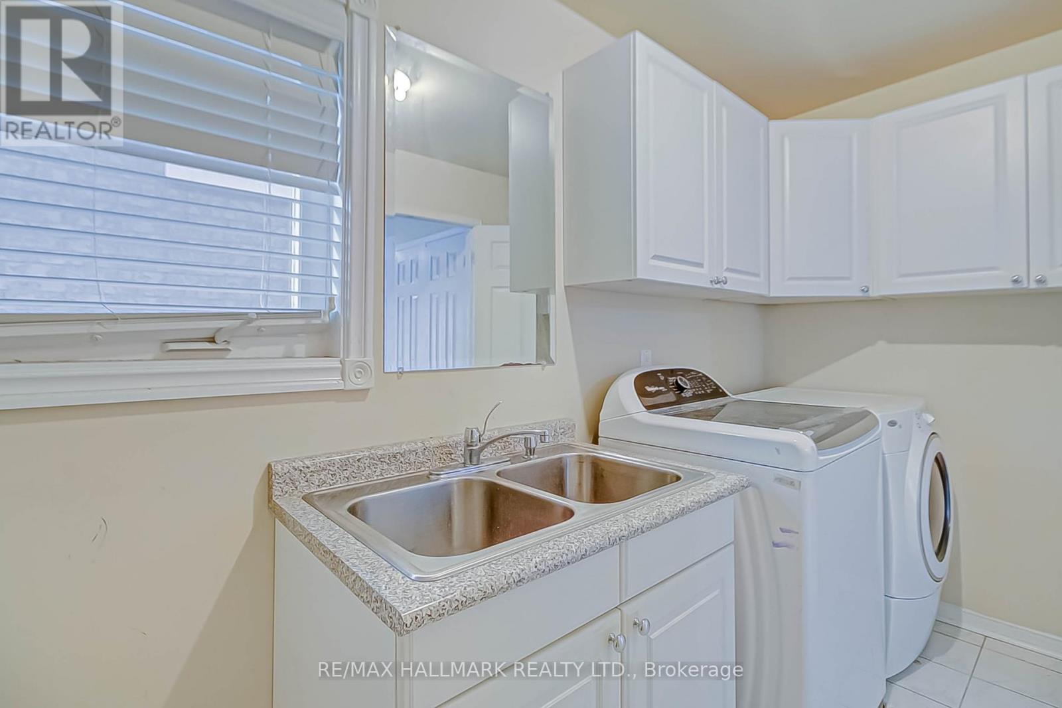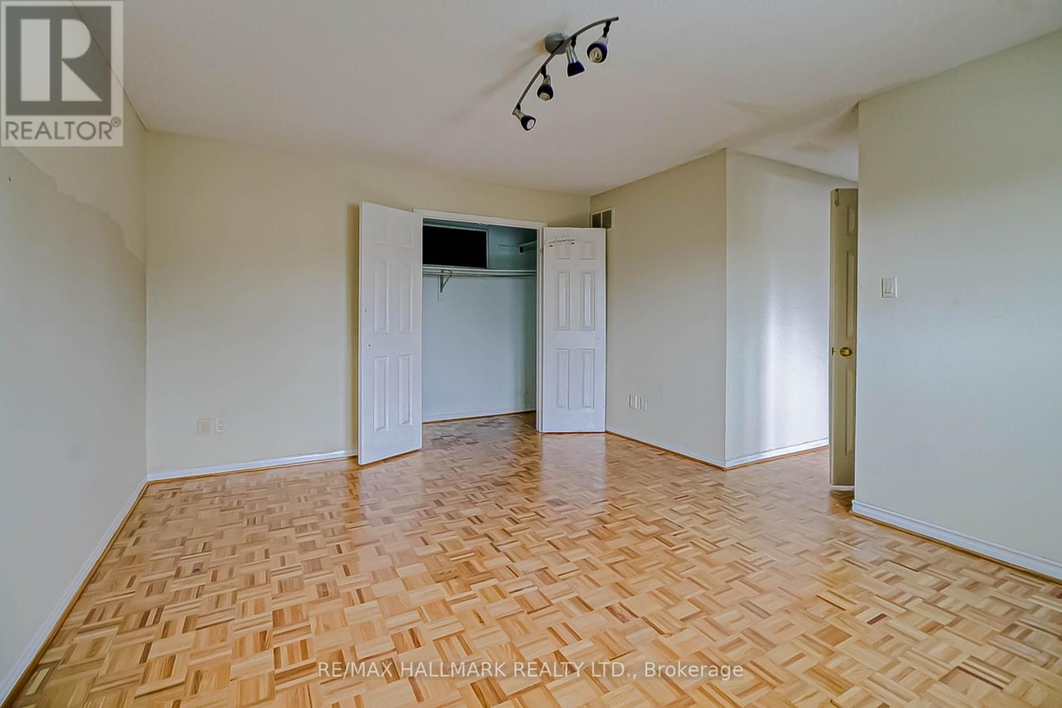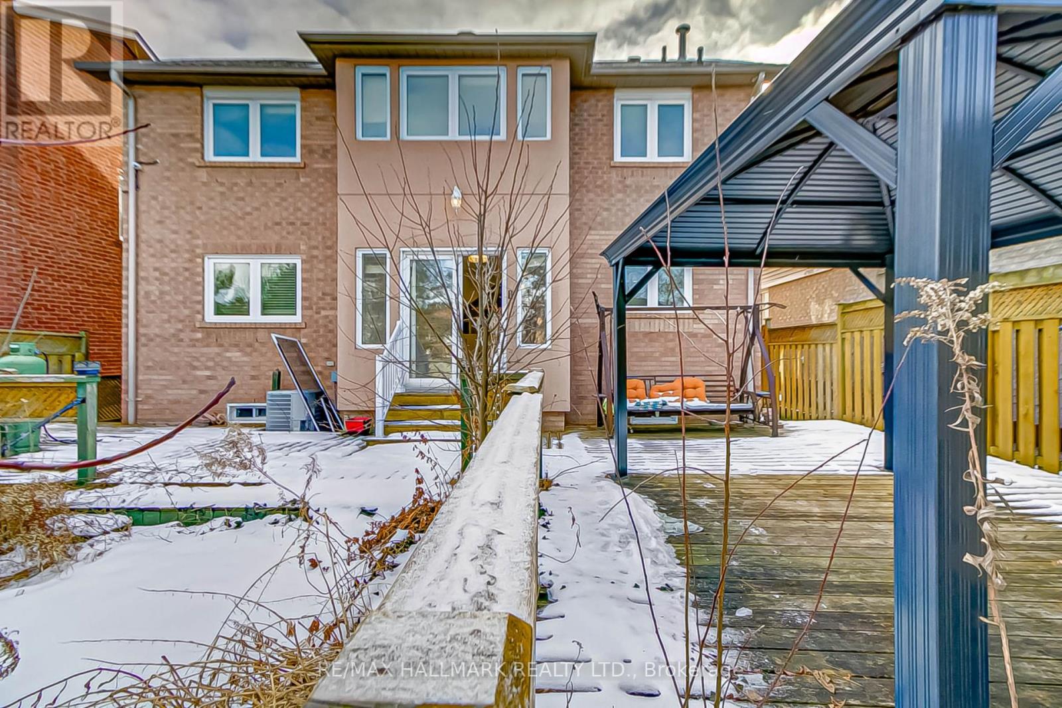7 Appenine Court Brampton, Ontario L6R 1H4
6 Bedroom
4 Bathroom
Fireplace
Central Air Conditioning
Forced Air
$1,140,000
Welcome to 7 Appenine Court. Located in the family friendly neighborhood of Sandringham-Wellington in Brampton. This home features 4 bedrooms and 3 1/2 bathrooms, offering plenty of space for your family. Enjoy the peaceful surroundings and excellent community amenities. Don't miss out on this fantastic opportunity to own a beautiful home in a desirable area. **EXTRAS** See Schedules (id:61445)
Property Details
| MLS® Number | W11945158 |
| Property Type | Single Family |
| Community Name | Sandringham-Wellington |
| ParkingSpaceTotal | 6 |
Building
| BathroomTotal | 4 |
| BedroomsAboveGround | 4 |
| BedroomsBelowGround | 2 |
| BedroomsTotal | 6 |
| BasementDevelopment | Finished |
| BasementType | N/a (finished) |
| ConstructionStyleAttachment | Detached |
| CoolingType | Central Air Conditioning |
| ExteriorFinish | Brick |
| FireplacePresent | Yes |
| HalfBathTotal | 1 |
| HeatingFuel | Natural Gas |
| HeatingType | Forced Air |
| StoriesTotal | 2 |
| Type | House |
| UtilityWater | Municipal Water |
Parking
| Garage |
Land
| Acreage | No |
| Sewer | Sanitary Sewer |
| SizeDepth | 108 Ft ,3 In |
| SizeFrontage | 41 Ft ,11 In |
| SizeIrregular | 41.99 X 108.27 Ft |
| SizeTotalText | 41.99 X 108.27 Ft |
Rooms
| Level | Type | Length | Width | Dimensions |
|---|---|---|---|---|
| Second Level | Den | 5.446 m | 3.619 m | 5.446 m x 3.619 m |
| Second Level | Primary Bedroom | 4.75 m | 3.643 m | 4.75 m x 3.643 m |
| Second Level | Bedroom 2 | 3.99 m | 3.021 m | 3.99 m x 3.021 m |
| Second Level | Bedroom 3 | 3.622 m | 3.073 m | 3.622 m x 3.073 m |
| Second Level | Bedroom 4 | 3.645 m | 3.03 m | 3.645 m x 3.03 m |
| Basement | Bedroom | 3.136 m | 2.327 m | 3.136 m x 2.327 m |
| Basement | Kitchen | 3.231 m | 2.039 m | 3.231 m x 2.039 m |
| Basement | Bedroom | 3.15 m | 2.669 m | 3.15 m x 2.669 m |
| Main Level | Living Room | 8.922 m | 3.601 m | 8.922 m x 3.601 m |
| Main Level | Dining Room | 8.922 m | 3.601 m | 8.922 m x 3.601 m |
| Main Level | Kitchen | 6.038 m | 5.562 m | 6.038 m x 5.562 m |
| Main Level | Laundry Room | 3.32 m | 1.64 m | 3.32 m x 1.64 m |
Interested?
Contact us for more information
Chris Kelos
Salesperson
RE/MAX Hallmark Realty Ltd.
785 Queen St East
Toronto, Ontario M4M 1H5
785 Queen St East
Toronto, Ontario M4M 1H5





