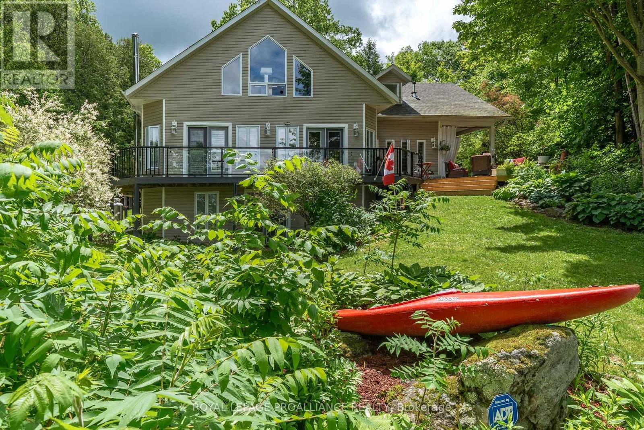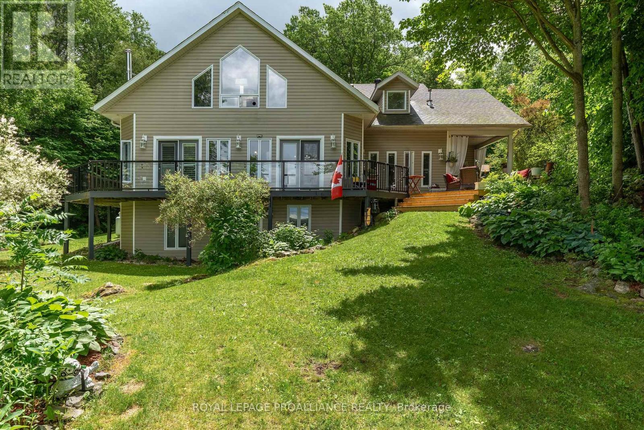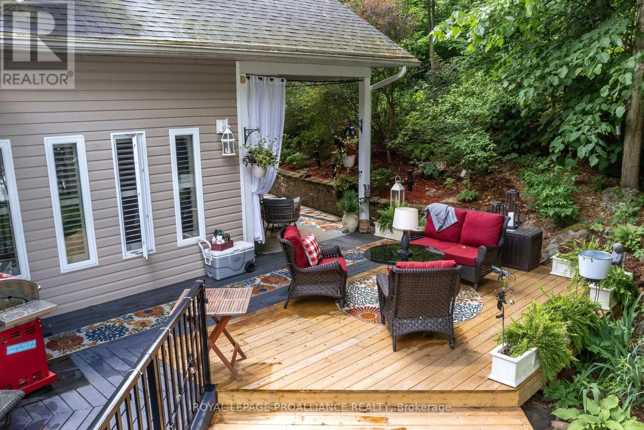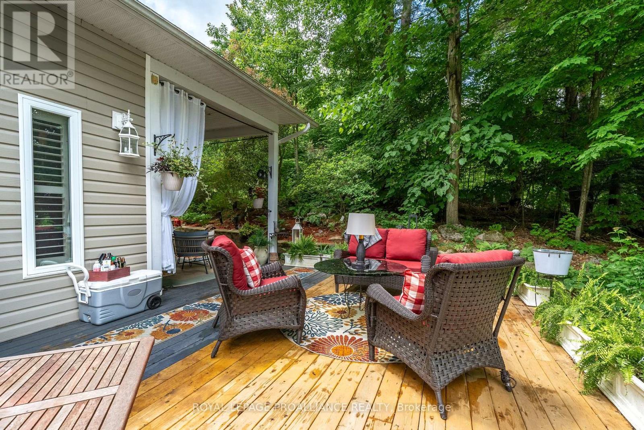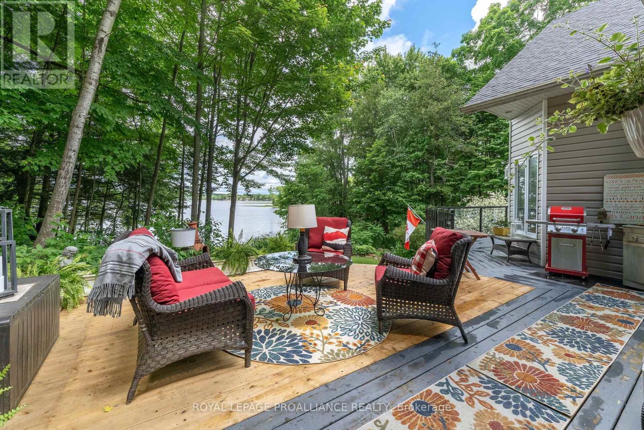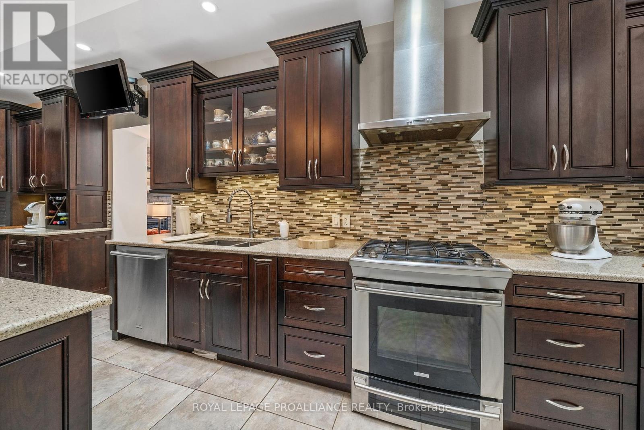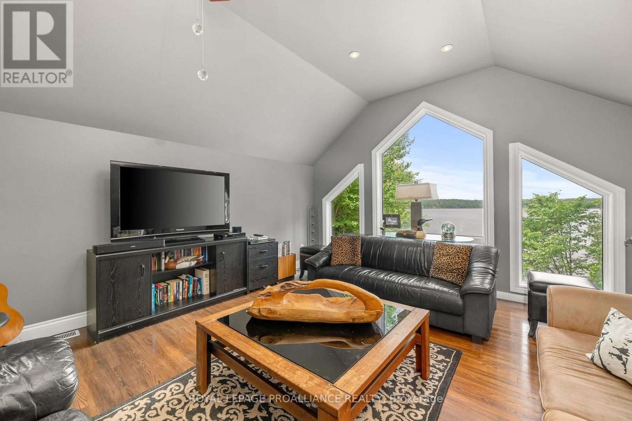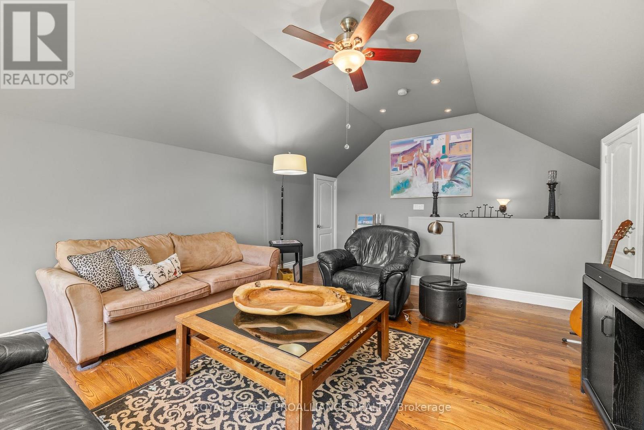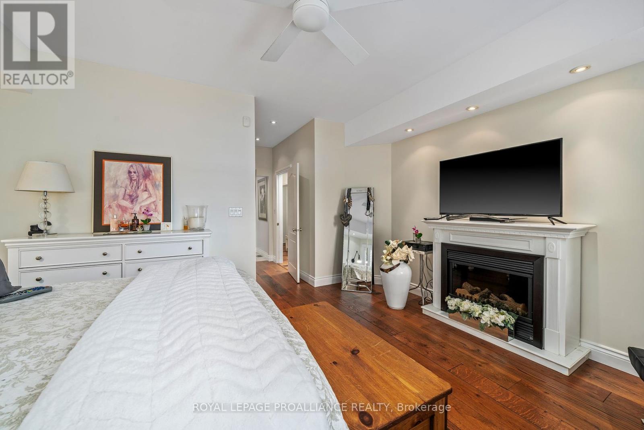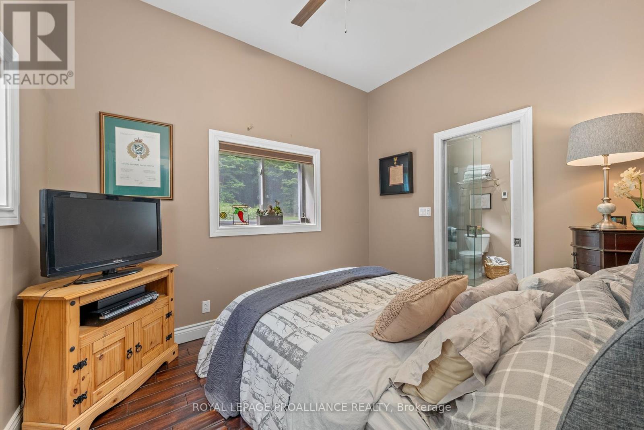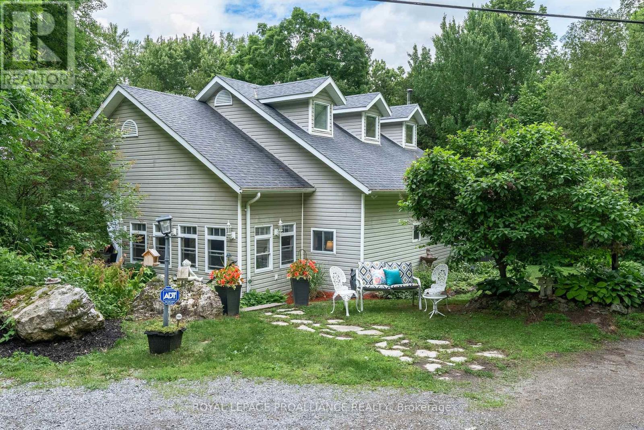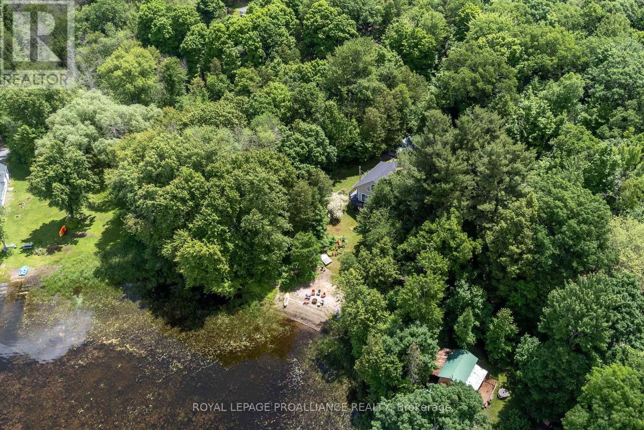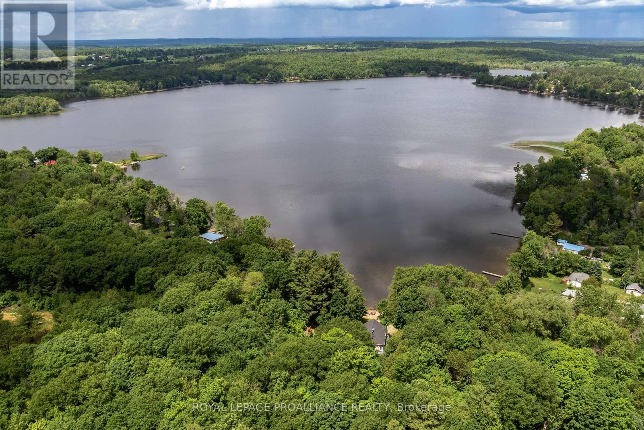17b Hughes Lane Tweed, Ontario K0K 3J0
$999,000
Who says you can't have it all? Gorgeous year round home on the lake & only 8 minutes to town. Pull into the driveway, step outside & onto the wrap around deck which allows for plenty of seating & breathtaking views! Take in the sounds of nature because you sure have it here on this private 1+acre lot, surrounded by trees, water & a sandy beach. Let's head into the 2400+/- square foot home which will WOW you! The oversized front foyer has plenty of windows so you can see the waterfront as well as the beautiful gardens; a 2 piece powder room for convenience. The exquisite kitchen will please with so many upgrades including a propane fireplace; wood cabinets with some glass doors; granite countertops, backsplash, pantry, appliance garage, wine rack & refrigerator, soft close drawers & doors, pull outs including a spice rack, trash & recycling bin, crown moldings, valances, under cabinet lighting & two stainless steel sinks(one being in the island which seats 4-6). The formal dining room & den overlook the water & are complemented by a pellet stove insert. Three bedrooms & a laundry room also on this level. The primary overlooks the water & has access to the deck; a walk-in closet; spa like ensuite with a jetted soaker tub & separate shower. The other 2 bedrooms share a lovely 3 piece bath which provides a closet for each bedroom. The family room is upstairs & perhaps the best view of all but, let's not forget the walkout basement which gives you even more potential! Worth Mentioning: Shingles 2014; Double Pane Vinyl Windows; 200 Amp Breaker Panel wired for Generac Generator; Propane Furnace 2018; Central Air 2009; Air Exchanger 2022; Owned Hot Water Tank 2023; Additional Insulation Blown into Attic & Additional Roof Vents Installed; Gaylord's Hardwood Plank Floors in Den, Dining Room, Hallway & Primary Bedroom 2019; Recessed Lighting throughout. Numerous Electrical Light Fixtures replaced including the Kitchen Fan Lights & Dining Room Chandelier. (id:61445)
Open House
This property has open houses!
1:00 pm
Ends at:3:00 pm
Property Details
| MLS® Number | X12004941 |
| Property Type | Single Family |
| Community Name | Hungerford (Twp) |
| AmenitiesNearBy | Park, Place Of Worship, Schools |
| CommunityFeatures | Fishing |
| Easement | Encroachment, Right Of Way, Environment Protected, None |
| EquipmentType | Propane Tank |
| Features | Irregular Lot Size, Sump Pump |
| ParkingSpaceTotal | 6 |
| RentalEquipmentType | Propane Tank |
| Structure | Deck, Shed |
| ViewType | Lake View, Direct Water View |
| WaterFrontType | Waterfront |
Building
| BathroomTotal | 3 |
| BedroomsAboveGround | 3 |
| BedroomsTotal | 3 |
| Amenities | Fireplace(s) |
| Appliances | Central Vacuum, Water Heater, Alarm System, Blinds, Dishwasher, Dryer, Microwave, Washer, Wine Fridge, Refrigerator |
| BasementFeatures | Walk Out |
| BasementType | Full |
| ConstructionStyleAttachment | Detached |
| CoolingType | Central Air Conditioning, Air Exchanger |
| ExteriorFinish | Vinyl Siding |
| FireProtection | Alarm System |
| FireplaceFuel | Pellet |
| FireplacePresent | Yes |
| FireplaceTotal | 3 |
| FireplaceType | Stove |
| FoundationType | Block |
| HalfBathTotal | 1 |
| HeatingFuel | Propane |
| HeatingType | Forced Air |
| StoriesTotal | 2 |
| SizeInterior | 1999.983 - 2499.9795 Sqft |
| Type | House |
| UtilityWater | Drilled Well |
Parking
| No Garage |
Land
| Acreage | No |
| LandAmenities | Park, Place Of Worship, Schools |
| Sewer | Septic System |
| SizeDepth | 200 Ft |
| SizeFrontage | 300 Ft |
| SizeIrregular | 300 X 200 Ft ; See Plan Of Survey/surveyors Certificate |
| SizeTotalText | 300 X 200 Ft ; See Plan Of Survey/surveyors Certificate|1/2 - 1.99 Acres |
| ZoningDescription | Limited Service Residential |
Rooms
| Level | Type | Length | Width | Dimensions |
|---|---|---|---|---|
| Second Level | Family Room | 4.29 m | 6.65 m | 4.29 m x 6.65 m |
| Basement | Utility Room | 4.47 m | 5.35 m | 4.47 m x 5.35 m |
| Basement | Other | 9.25 m | 6.27 m | 9.25 m x 6.27 m |
| Main Level | Foyer | 2.72 m | 4.85 m | 2.72 m x 4.85 m |
| Main Level | Kitchen | 8.86 m | 4.06 m | 8.86 m x 4.06 m |
| Main Level | Den | 4.06 m | 3.53 m | 4.06 m x 3.53 m |
| Main Level | Dining Room | 4.7 m | 5.31 m | 4.7 m x 5.31 m |
| Main Level | Primary Bedroom | 4.7 m | 6.53 m | 4.7 m x 6.53 m |
| Main Level | Bedroom 2 | 3.4 m | 2.74 m | 3.4 m x 2.74 m |
| Main Level | Bedroom 3 | 2.54 m | 2.74 m | 2.54 m x 2.74 m |
| Main Level | Laundry Room | 4.7 m | 2.21 m | 4.7 m x 2.21 m |
Utilities
| Wireless | Available |
| Electricity Connected | Connected |
| Telephone | Connected |
https://www.realtor.ca/real-estate/27990429/17b-hughes-lane-tweed-hungerford-twp-hungerford-twp
Interested?
Contact us for more information
Gayle Peters
Salesperson
Wayne Peters
Salesperson


