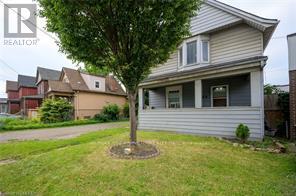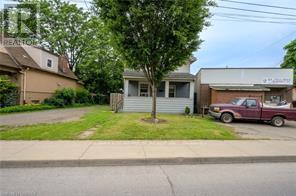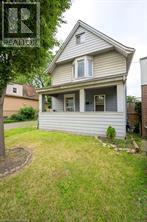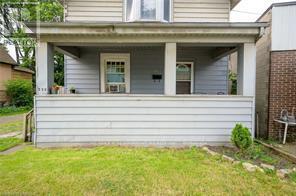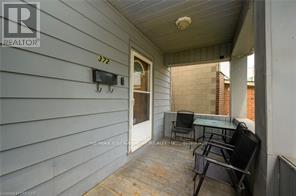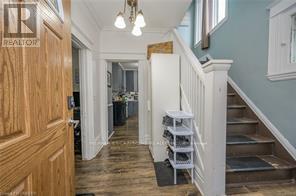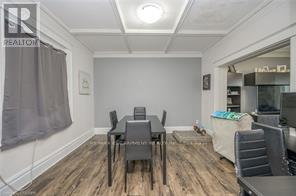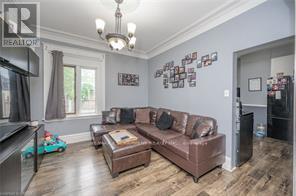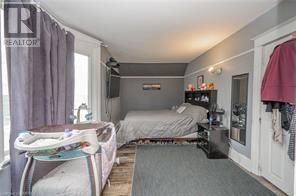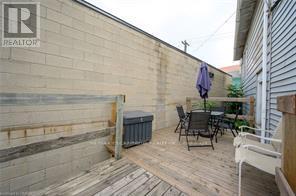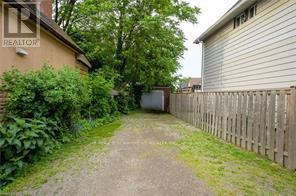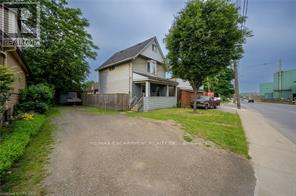372 Beach Road Hamilton, Ontario L8H 3K5
$499,997
RSA&IRREG SIZES, Unique rare find 52.75Ft X 86.6Ft Lot. Has Garage use for storage. Large lot fits up 10 cars. This property can be used for a lot of different uses for self-employed, contractors. Great Investment or for personal use. Excellent Tenant for over 9 yrs will like to stay. The rentals $2100/month plus tenant pays utilities. The tenant will vacant with 60 day notice. Spacious excellent condition 21/2 stry 4+1 Bedrooms.2 baths. 9 ft high ceilings. Mostly finish basement with rough-in shower. Rear front and rear sun room. Huge master bedroom with a baby/office/exercise room. Allow 24 hrs notice to view this property. Pics are from previous listing. (id:61445)
Property Details
| MLS® Number | X12004114 |
| Property Type | Single Family |
| Community Name | Crown Point |
| ParkingSpaceTotal | 8 |
| PoolType | Above Ground Pool |
Building
| BathroomTotal | 2 |
| BedroomsAboveGround | 4 |
| BedroomsBelowGround | 1 |
| BedroomsTotal | 5 |
| Appliances | Water Heater, Dishwasher, Stove |
| BasementType | Full |
| ConstructionStyleAttachment | Detached |
| ExteriorFinish | Concrete Block |
| FlooringType | Laminate |
| FoundationType | Block |
| HalfBathTotal | 1 |
| HeatingFuel | Natural Gas |
| HeatingType | Forced Air |
| StoriesTotal | 3 |
| Type | House |
| UtilityWater | Municipal Water |
Parking
| Attached Garage | |
| Garage |
Land
| Acreage | No |
| Sewer | Sanitary Sewer |
| SizeIrregular | 52.75 X 86.6 Acre |
| SizeTotalText | 52.75 X 86.6 Acre |
Rooms
| Level | Type | Length | Width | Dimensions |
|---|---|---|---|---|
| Second Level | Bedroom | 3.3 m | 2.62 m | 3.3 m x 2.62 m |
| Second Level | Bedroom | 2.77 m | 2.49 m | 2.77 m x 2.49 m |
| Second Level | Primary Bedroom | 4.47 m | 3.05 m | 4.47 m x 3.05 m |
| Third Level | Bedroom | 3.05 m | 3.2 m | 3.05 m x 3.2 m |
| Third Level | Loft | 3.61 m | 3.05 m | 3.61 m x 3.05 m |
| Basement | Bedroom | 3.05 m | 2.82 m | 3.05 m x 2.82 m |
| Basement | Laundry Room | 2.51 m | 1.83 m | 2.51 m x 1.83 m |
| Main Level | Foyer | 2.74 m | 2.61 m | 2.74 m x 2.61 m |
| Main Level | Dining Room | 3.68 m | 3.61 m | 3.68 m x 3.61 m |
| Main Level | Living Room | 3.53 m | 3.25 m | 3.53 m x 3.25 m |
| Main Level | Kitchen | 3.58 m | 2.44 m | 3.58 m x 2.44 m |
| Main Level | Sunroom | 3.81 m | 2.06 m | 3.81 m x 2.06 m |
https://www.realtor.ca/real-estate/27989162/372-beach-road-hamilton-crown-point-crown-point
Interested?
Contact us for more information
Al Cosentino
Salesperson
1595 Upper James St #4b
Hamilton, Ontario L9B 0H7

