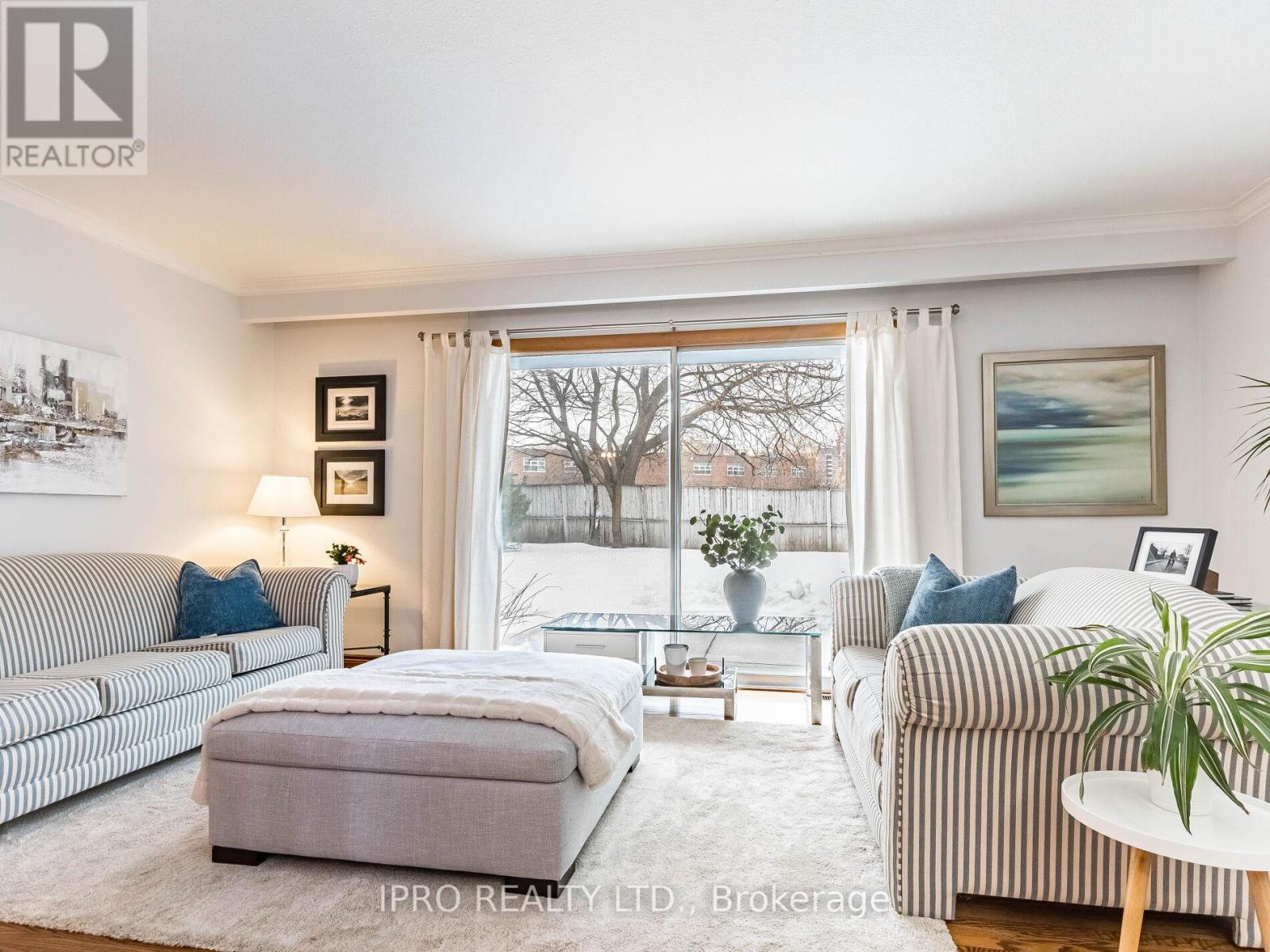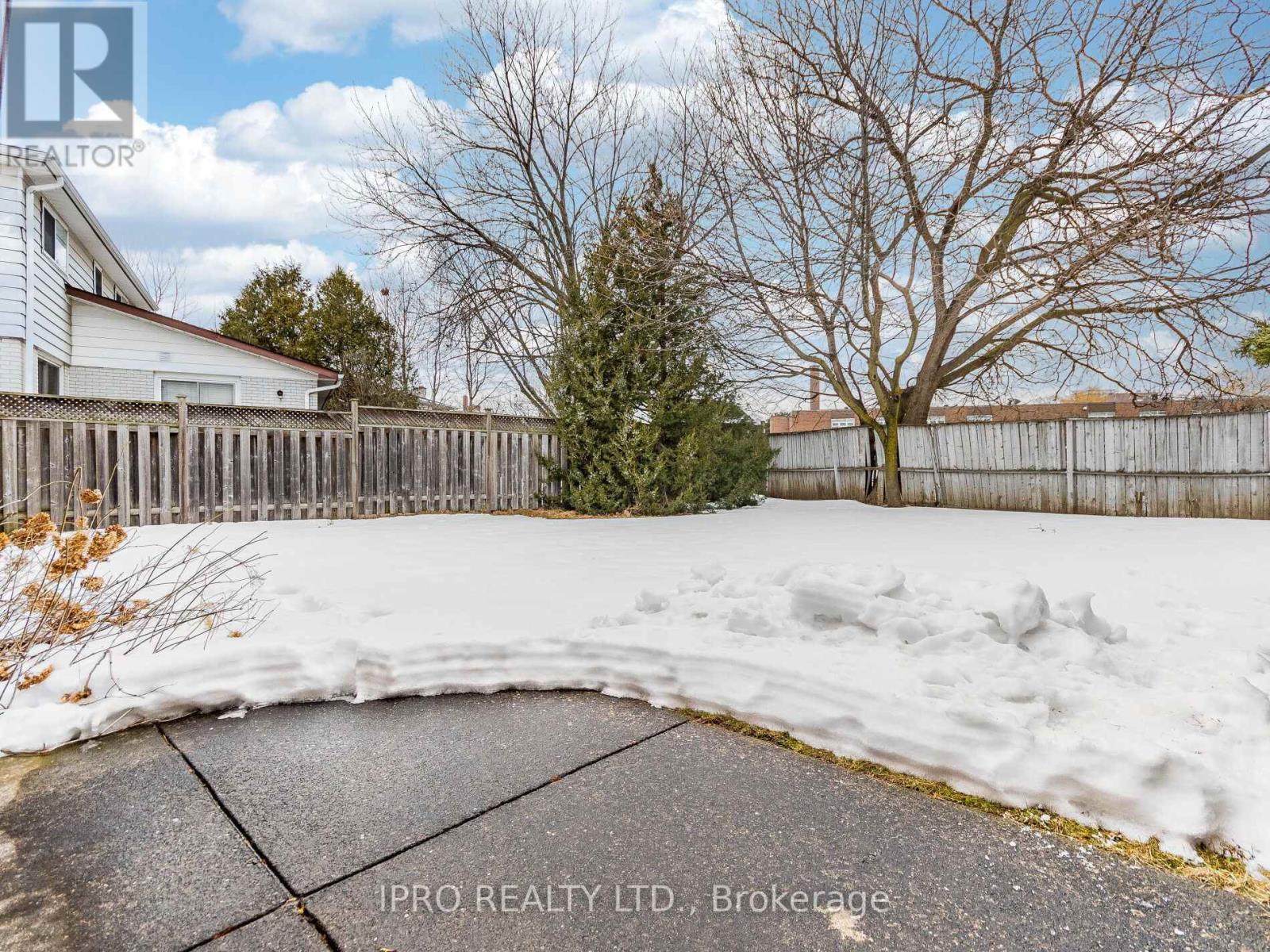3293 Havenwood Drive Mississauga, Ontario L4X 2M2
$1,229,000
Solid Bungalow on 60 Ft lot in desirable east Miss. This is the bungalow you've been waiting for. Functional accessible floorplan for seniors or ample space for growing family. Meticulously maintained by Orignial Owner. Home was customized by builder to add a double garage - rare, all other similar model have single car garage. Covered porch with access to garage add to the living space 3 seasons of the year. Super Clean and Bright! NO Carpets, gleaming hardwood, large principle rooms and perfect layout for family gatherings. Oversized patio doors leading to large backyard. Lower level has huge recreation room with gas fireplace and new vinyl flooring. 2nd large room has a wet bar that easily can be converted to kitchenette. Ample space for a large bedroom and den in lower level. Huge Cold Cellar for your preserves, wine or ample storage space. Step to Schools, Hwys, Shopping, easy and fast access to Toronto. 1 short bus ride to Kipling Station. Kitchen has a GAS HOOK up for stove and separate entrance. (id:61445)
Property Details
| MLS® Number | W12003510 |
| Property Type | Single Family |
| Community Name | Applewood |
| EquipmentType | Water Heater |
| Features | Irregular Lot Size, Carpet Free |
| ParkingSpaceTotal | 4 |
| RentalEquipmentType | Water Heater |
| Structure | Porch |
Building
| BathroomTotal | 3 |
| BedroomsAboveGround | 3 |
| BedroomsTotal | 3 |
| Amenities | Fireplace(s) |
| Appliances | Dryer, Stove, Washer, Refrigerator |
| ArchitecturalStyle | Bungalow |
| BasementDevelopment | Finished |
| BasementType | N/a (finished) |
| ConstructionStyleAttachment | Detached |
| CoolingType | Central Air Conditioning |
| ExteriorFinish | Brick |
| FireplacePresent | Yes |
| FireplaceTotal | 1 |
| FlooringType | Ceramic, Hardwood, Vinyl |
| FoundationType | Block |
| HalfBathTotal | 1 |
| HeatingFuel | Natural Gas |
| HeatingType | Forced Air |
| StoriesTotal | 1 |
| SizeInterior | 1099.9909 - 1499.9875 Sqft |
| Type | House |
| UtilityWater | Municipal Water |
Parking
| Attached Garage | |
| Garage |
Land
| Acreage | No |
| Sewer | Sanitary Sewer |
| SizeDepth | 125 Ft |
| SizeFrontage | 60 Ft ,1 In |
| SizeIrregular | 60.1 X 125 Ft ; 60.11 X 125.36 X39.87 X 120.16 |
| SizeTotalText | 60.1 X 125 Ft ; 60.11 X 125.36 X39.87 X 120.16 |
Rooms
| Level | Type | Length | Width | Dimensions |
|---|---|---|---|---|
| Lower Level | Recreational, Games Room | 7.61 m | 3.85 m | 7.61 m x 3.85 m |
| Lower Level | Games Room | 6.99 m | 3.76 m | 6.99 m x 3.76 m |
| Lower Level | Laundry Room | 4.31 m | 6.79 m | 4.31 m x 6.79 m |
| Lower Level | Other | 4.67 m | 2.76 m | 4.67 m x 2.76 m |
| Main Level | Kitchen | 3.23 m | 3.87 m | 3.23 m x 3.87 m |
| Main Level | Dining Room | 3.23 m | 2.96 m | 3.23 m x 2.96 m |
| Main Level | Living Room | 5.49 m | 3.76 m | 5.49 m x 3.76 m |
| Main Level | Primary Bedroom | 4.05 m | 3.65 m | 4.05 m x 3.65 m |
| Main Level | Bedroom 2 | 2.89 m | 4.02 m | 2.89 m x 4.02 m |
| Main Level | Bedroom 3 | 2.72 m | 2.99 m | 2.72 m x 2.99 m |
Utilities
| Cable | Installed |
| Sewer | Installed |
https://www.realtor.ca/real-estate/27987773/3293-havenwood-drive-mississauga-applewood-applewood
Interested?
Contact us for more information
Lisa Agostino
Broker
30 Eglinton Ave W. #c12
Mississauga, Ontario L5R 3E7
































