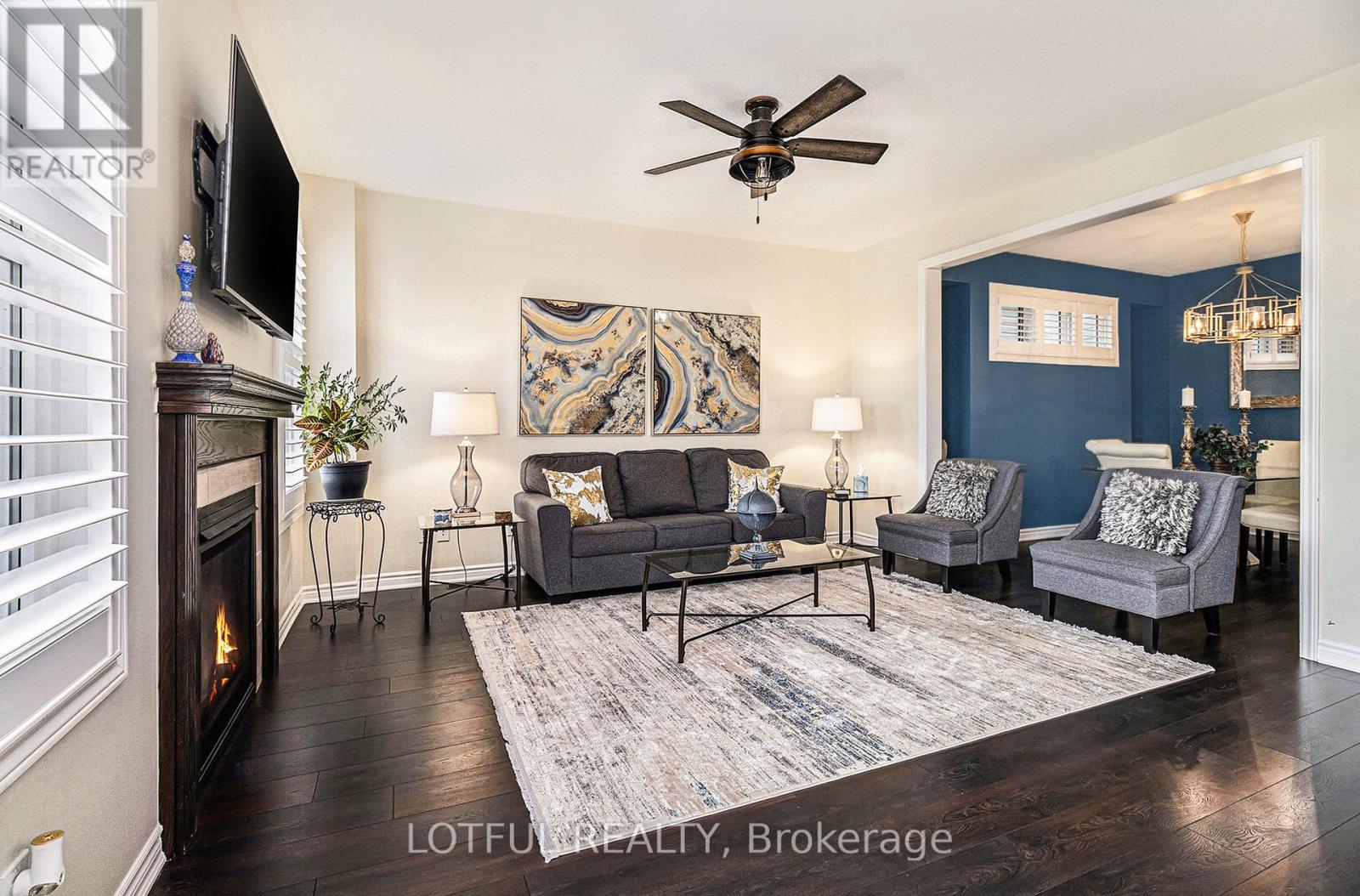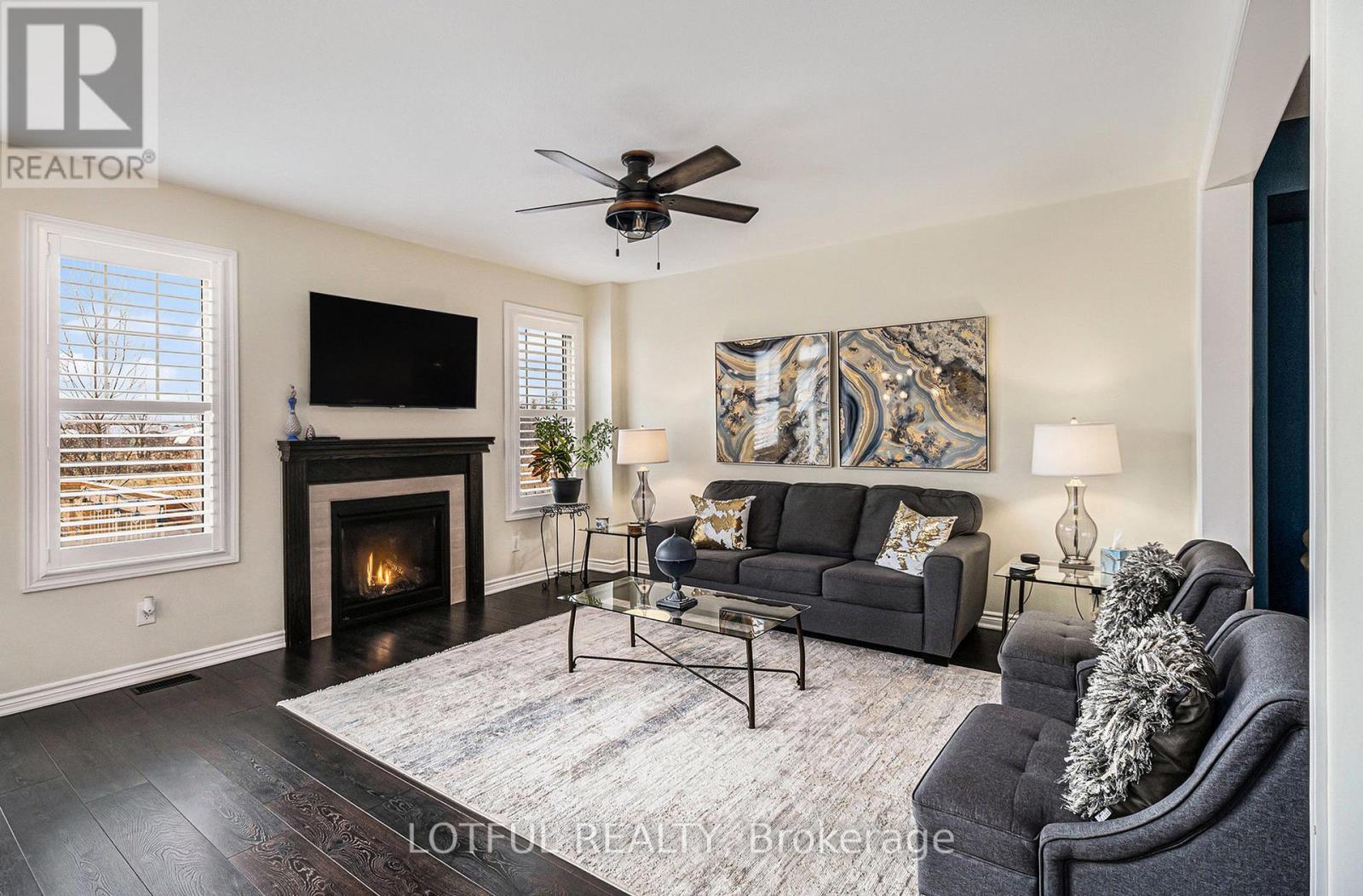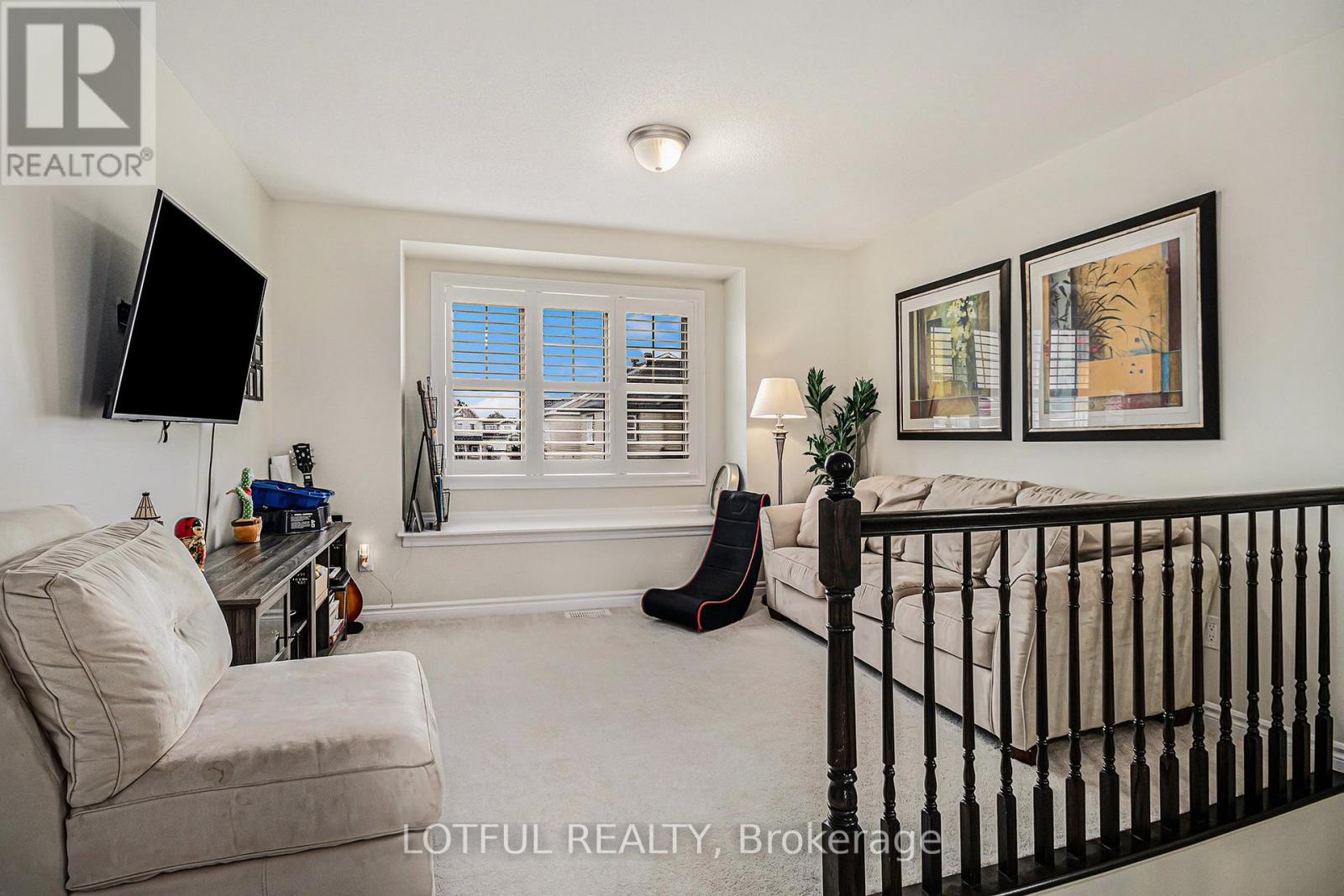905 Finescale Way Ottawa, Ontario K2J 6K5
$3,500 Monthly
Discover this beautifully furnished, model-home-like detached residence in the serene and family-friendly community of Half Moon Bay. Designed to impress, this stunning home offers an open-concept main floor featuring a bright and airy living space centered around a cozy gas fireplace, a modern kitchen with stainless steel appliances, and ample storage. A separate dining room provides the perfect setting for hosting family and friends.Upstairs, youll find three spacious bedrooms plus a generous loft ideal for a home office or additional lounge area. The primary suite boasts a walk-in closet and a luxurious 4-piece ensuite. Convenient second-floor laundry adds to the homes thoughtful design.The finished basement offers additional living space and extra storage. Located just minutes from shopping, Stonebridge Golf Club, top-rated schools, and scenic parks, this move-in-ready home is a rare find. Dont miss this exceptional opportunity! Photos are from previous listing. (id:61445)
Property Details
| MLS® Number | X12003166 |
| Property Type | Single Family |
| Community Name | 7711 - Barrhaven - Half Moon Bay |
| AmenitiesNearBy | Public Transit, Park |
| ParkingSpaceTotal | 3 |
Building
| BathroomTotal | 3 |
| BedroomsAboveGround | 3 |
| BedroomsTotal | 3 |
| Amenities | Fireplace(s) |
| Appliances | Dishwasher, Dryer, Hood Fan, Microwave, Stove, Washer, Refrigerator |
| BasementDevelopment | Finished |
| BasementType | Full (finished) |
| ConstructionStyleAttachment | Detached |
| CoolingType | Central Air Conditioning |
| ExteriorFinish | Brick |
| FireplacePresent | Yes |
| FireplaceTotal | 1 |
| FoundationType | Concrete |
| HalfBathTotal | 1 |
| HeatingFuel | Natural Gas |
| HeatingType | Forced Air |
| StoriesTotal | 2 |
| Type | House |
| UtilityWater | Municipal Water |
Parking
| Attached Garage | |
| Garage |
Land
| Acreage | No |
| LandAmenities | Public Transit, Park |
| Sewer | Sanitary Sewer |
Rooms
| Level | Type | Length | Width | Dimensions |
|---|---|---|---|---|
| Second Level | Bedroom | 3.12 m | 2.59 m | 3.12 m x 2.59 m |
| Second Level | Bathroom | 2.69 m | 2.66 m | 2.69 m x 2.66 m |
| Second Level | Bathroom | 2.69 m | 2.71 m | 2.69 m x 2.71 m |
| Second Level | Bedroom | 3.12 m | 3.02 m | 3.12 m x 3.02 m |
| Second Level | Loft | 3.53 m | 3.73 m | 3.53 m x 3.73 m |
| Second Level | Primary Bedroom | 3.96 m | 4.29 m | 3.96 m x 4.29 m |
| Second Level | Laundry Room | 1.7 m | 2.05 m | 1.7 m x 2.05 m |
| Lower Level | Family Room | 6.75 m | 7.41 m | 6.75 m x 7.41 m |
| Lower Level | Other | 3.53 m | 5.13 m | 3.53 m x 5.13 m |
| Main Level | Kitchen | 3.07 m | 3.91 m | 3.07 m x 3.91 m |
| Main Level | Living Room | 3.68 m | 4.67 m | 3.68 m x 4.67 m |
| Main Level | Eating Area | 3.07 m | 2.59 m | 3.07 m x 2.59 m |
| Main Level | Dining Room | 3.73 m | 3.55 m | 3.73 m x 3.55 m |
| Main Level | Foyer | 2.81 m | 2.71 m | 2.81 m x 2.71 m |
https://www.realtor.ca/real-estate/27986803/905-finescale-way-ottawa-7711-barrhaven-half-moon-bay
Interested?
Contact us for more information
Omar Hashem
Broker of Record
58 Hampton Ave
Ottawa, Ontario K1Y 0N2





























