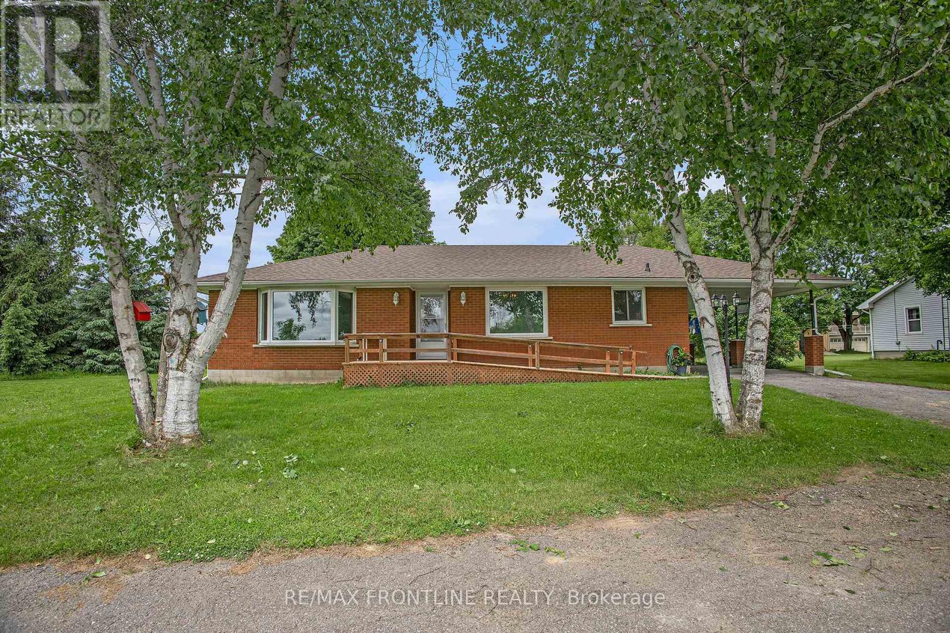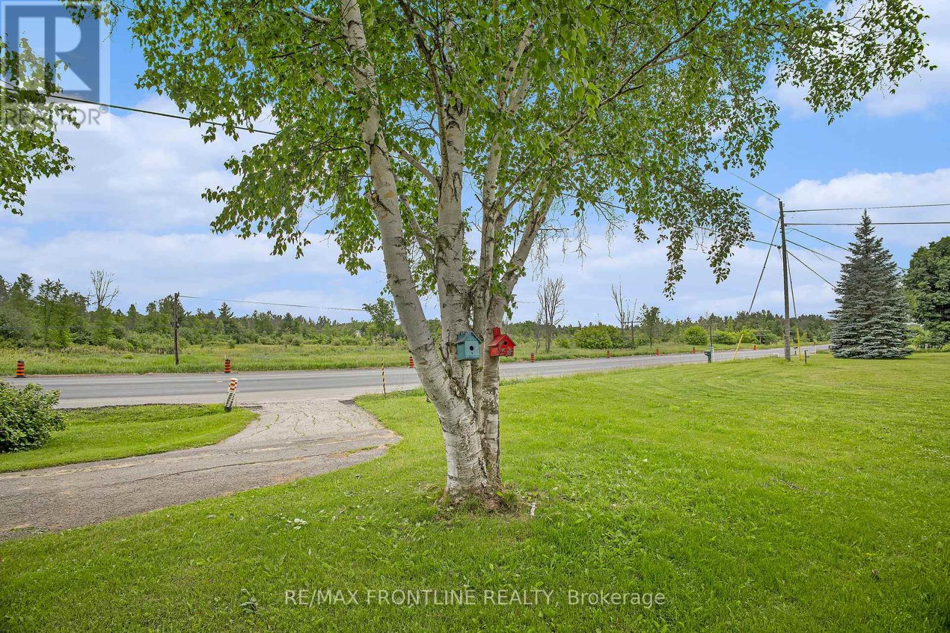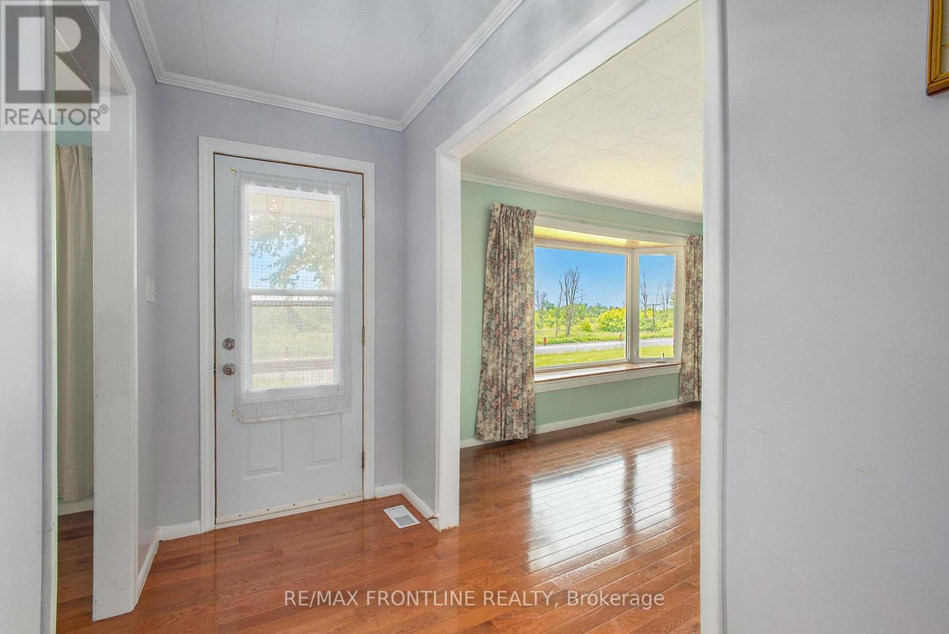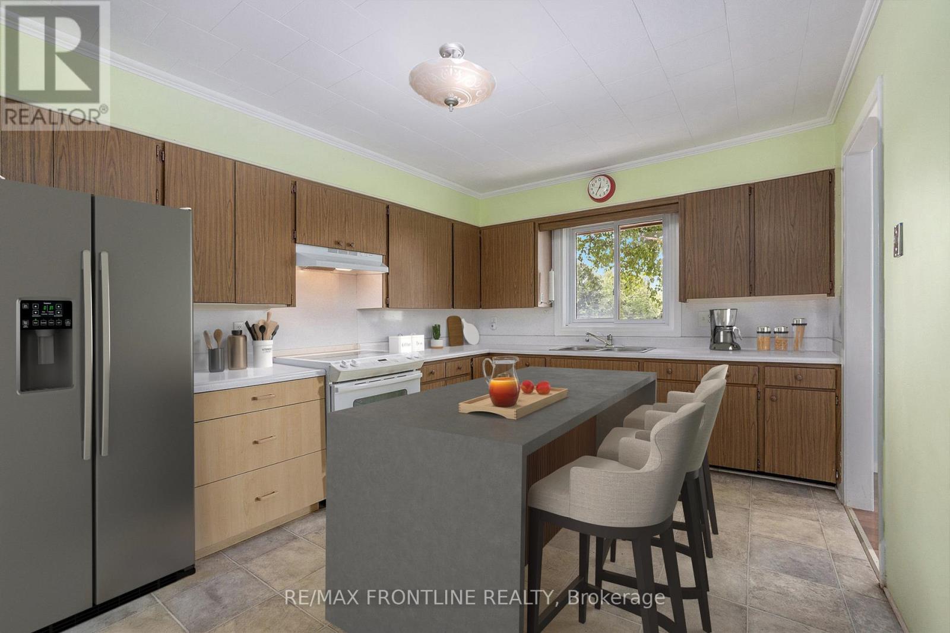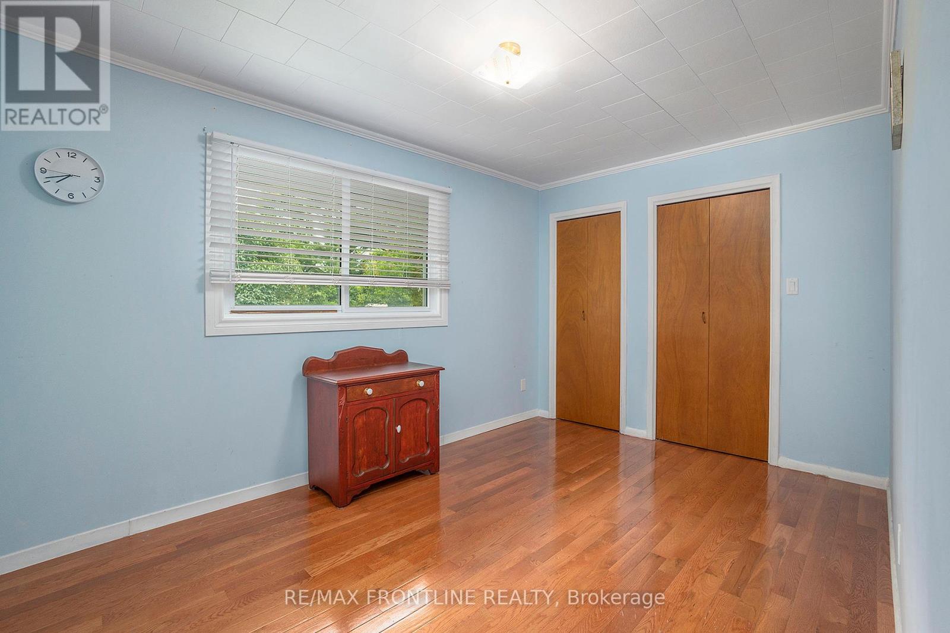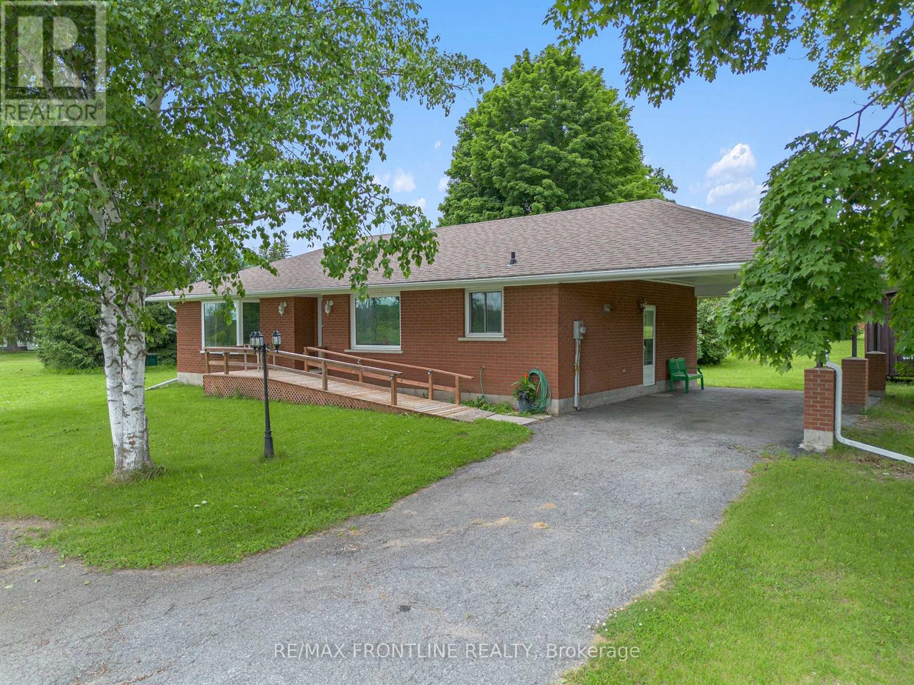18144 Highway 7 Tay Valley, Ontario K7H 3C6
$569,000
ENJOY THE COUNTRY VIBE THIS CLOSE TO TOWN! Just 5km from the conveniences of Heritage Perth, this all-brick, 3 bedroom, 2 bathroom bungalow is perfect as a starter home or retirement home-about 1361 sq.ft.-on .454 acres. What's new in the last 6 years: Shingles, HWT, Furnace, A/C, Hardwood Floors (main) and Shed with electricity. Other great features include: heating is with natural gas, automatic transfer generator, 200amp service, plenty of storage throughout, attached carport, circular drive, extra large backyard and Glen Tay Elementary School is close by. Basement can serve as a spacious recreational room space with workshop area or a large granny suite. Note: basement toilet requires a new motor. Septic was pumped 2021. Water test taken on June 4, 2024 was 0/0. Bring your finishing touches to make this home comfortably yours. Located where lakes and rivers are plentiful and where everything from shopping to festivals are just minutes away. 3 rooms have been virtually staged. (id:61445)
Property Details
| MLS® Number | X12002629 |
| Property Type | Single Family |
| Community Name | 906 - Bathurst/Burgess & Sherbrooke (Bathurst) Twp |
| CommunityFeatures | School Bus |
| ParkingSpaceTotal | 6 |
| Structure | Shed |
Building
| BathroomTotal | 2 |
| BedroomsAboveGround | 2 |
| BedroomsBelowGround | 1 |
| BedroomsTotal | 3 |
| Appliances | Water Heater, Dryer, Hood Fan, Stove, Washer, Refrigerator |
| ArchitecturalStyle | Bungalow |
| BasementDevelopment | Finished |
| BasementType | N/a (finished) |
| ConstructionStyleAttachment | Detached |
| CoolingType | Central Air Conditioning |
| ExteriorFinish | Brick |
| FoundationType | Block |
| HalfBathTotal | 1 |
| HeatingFuel | Natural Gas |
| HeatingType | Forced Air |
| StoriesTotal | 1 |
| Type | House |
Parking
| Carport | |
| No Garage |
Land
| Acreage | No |
| Sewer | Septic System |
| SizeIrregular | 78.94 X 251.8 Acre |
| SizeTotalText | 78.94 X 251.8 Acre |
Rooms
| Level | Type | Length | Width | Dimensions |
|---|---|---|---|---|
| Basement | Utility Room | 4.6 m | 4.75 m | 4.6 m x 4.75 m |
| Basement | Bathroom | 1.88 m | 1.46 m | 1.88 m x 1.46 m |
| Basement | Recreational, Games Room | 8.47 m | 8.1 m | 8.47 m x 8.1 m |
| Basement | Other | 1.15 m | 3.2 m | 1.15 m x 3.2 m |
| Basement | Bedroom 3 | 3.99 m | 3.29 m | 3.99 m x 3.29 m |
| Main Level | Foyer | 3.07 m | 1.46 m | 3.07 m x 1.46 m |
| Main Level | Living Room | 4.93 m | 3.69 m | 4.93 m x 3.69 m |
| Main Level | Dining Room | 3.29 m | 2.77 m | 3.29 m x 2.77 m |
| Main Level | Kitchen | 3.17 m | 5.09 m | 3.17 m x 5.09 m |
| Main Level | Primary Bedroom | 3.96 m | 4.05 m | 3.96 m x 4.05 m |
| Main Level | Bathroom | 2.56 m | 9.95 m | 2.56 m x 9.95 m |
| Main Level | Bedroom 2 | 3.99 m | 2.95 m | 3.99 m x 2.95 m |
Interested?
Contact us for more information
Jean Sharpe
Salesperson
55 North Street
Perth, Ontario K7H 2T1

