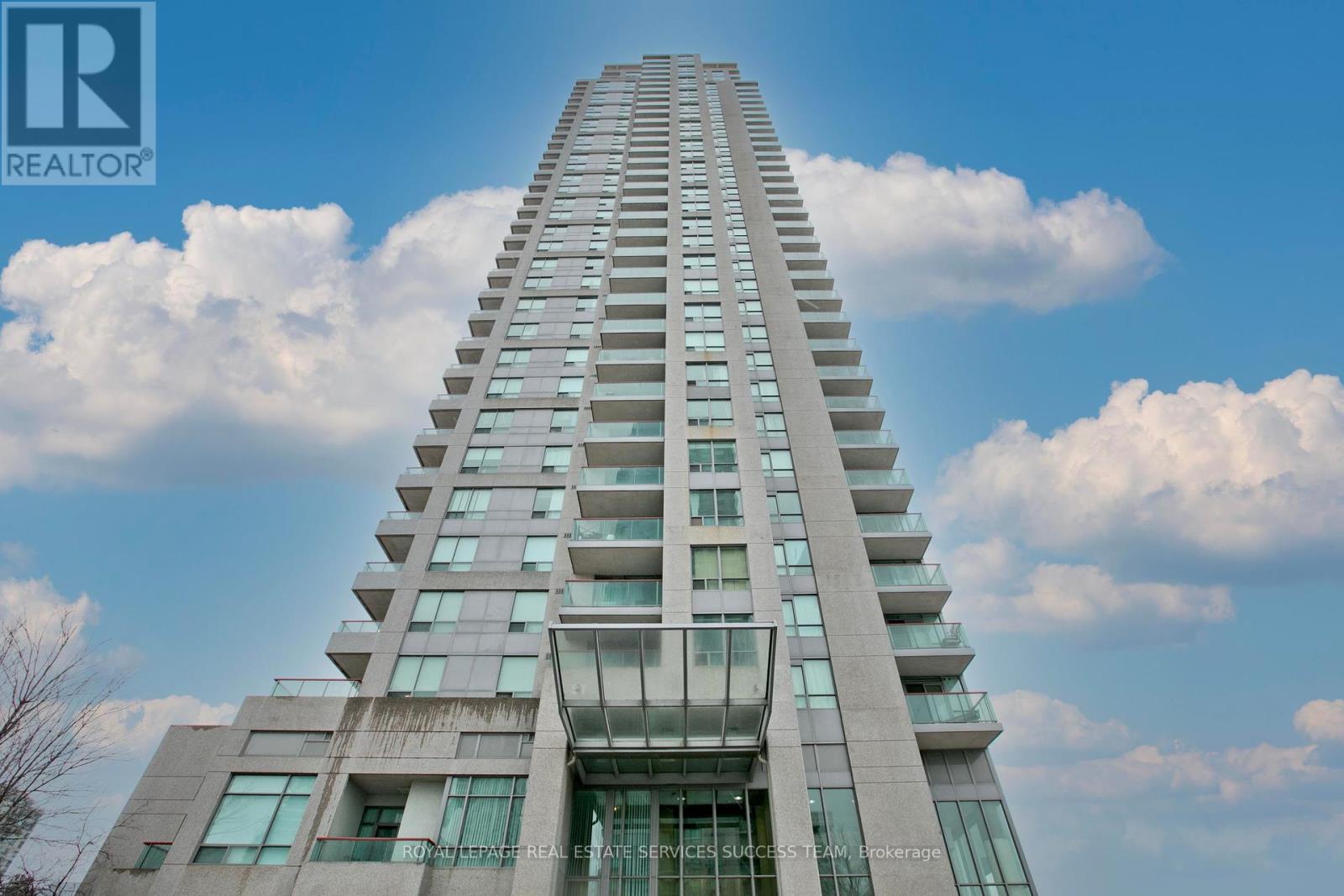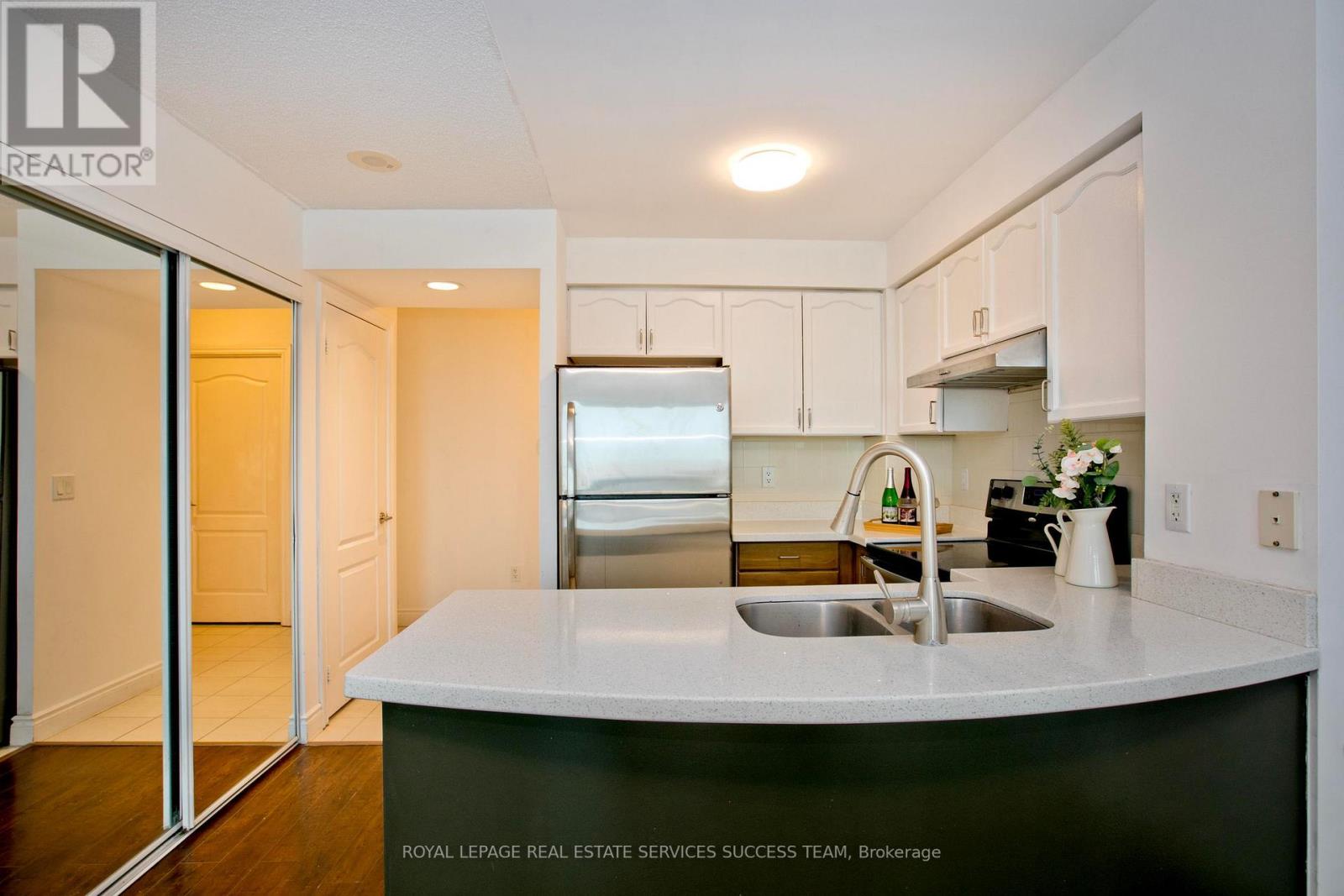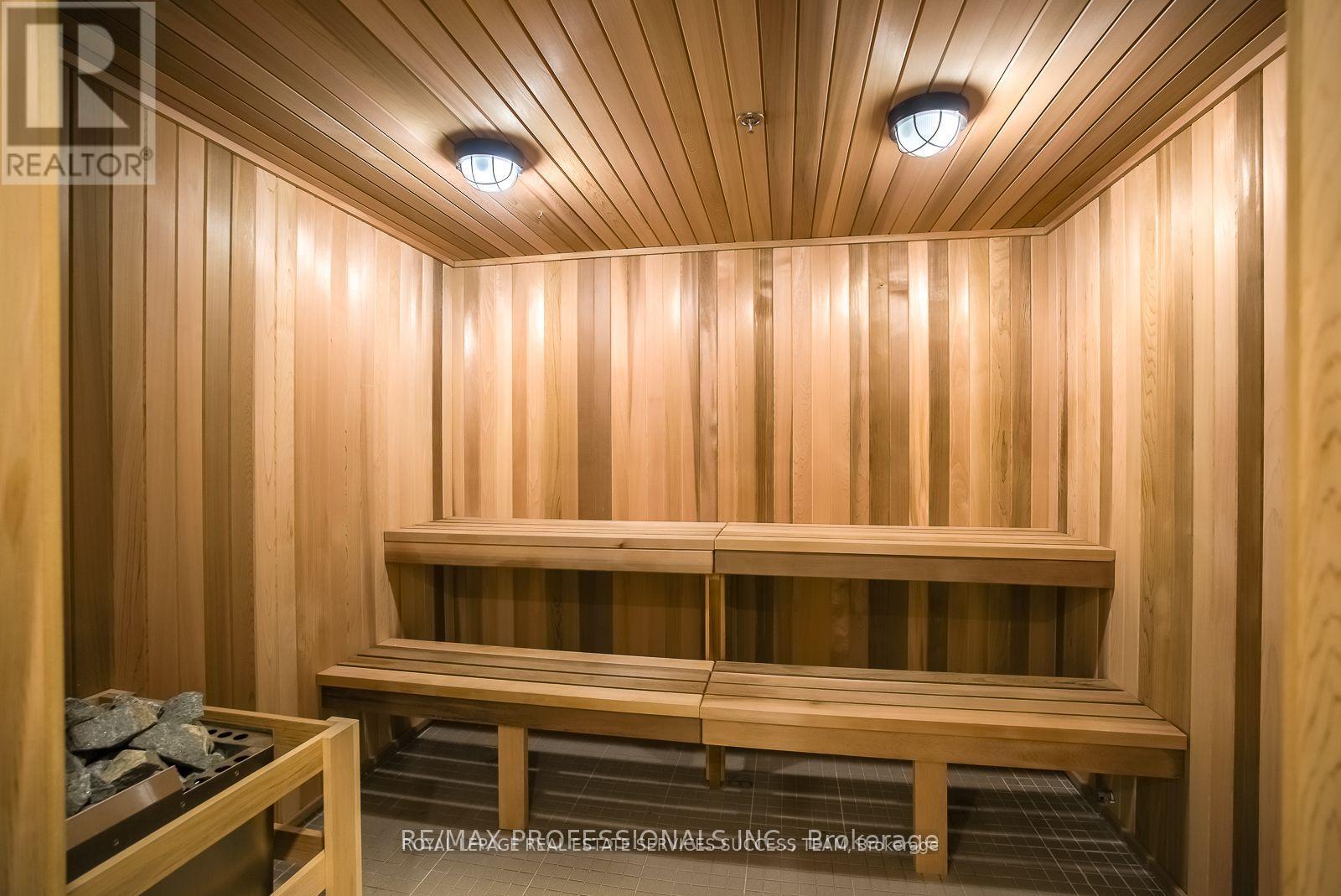2001 - 50 Brian Harrison Way Toronto, Ontario M1P 5J4
$488,000Maintenance, Common Area Maintenance, Heat, Electricity, Insurance, Parking, Water
$748.67 Monthly
Maintenance, Common Area Maintenance, Heat, Electricity, Insurance, Parking, Water
$748.67 MonthlySpacious 1+1 Bedroom / 2 Full Bath Unit With Approx 700 Sq Ft. All inclusive management fee includes all utlities fee. Den w/ Door that can be used as 2nd bedroom. Extra Large Covered Balcony w/South West CN TOWER view. New Paint throught out. The Master Bedroom Has A 4Pc Ensuite And A Walk Out To Absolutely Amazing Extra Large Covered Balcony, With Spectacular Unobstructed South View. 2 Walk Outs To Balcony From Living Room and Master Room. 1Parking & 1 Locker Included In The Price. Hydro, Heating, Water Are Included In Management Fee. Indoor Pool, Party Room, Gym And Much More Other Amenities! (id:61445)
Property Details
| MLS® Number | E12002331 |
| Property Type | Single Family |
| Community Name | Bendale |
| AmenitiesNearBy | Park, Public Transit, Schools |
| CommunityFeatures | Pet Restrictions |
| Features | Cul-de-sac, Balcony, In Suite Laundry |
| ParkingSpaceTotal | 1 |
| ViewType | View |
Building
| BathroomTotal | 2 |
| BedroomsAboveGround | 1 |
| BedroomsBelowGround | 1 |
| BedroomsTotal | 2 |
| Amenities | Exercise Centre, Recreation Centre, Storage - Locker |
| CoolingType | Central Air Conditioning |
| ExteriorFinish | Concrete |
| FlooringType | Laminate, Ceramic |
| HeatingFuel | Natural Gas |
| HeatingType | Forced Air |
| SizeInterior | 699.9943 - 798.9932 Sqft |
| Type | Apartment |
Parking
| Underground | |
| Garage |
Land
| Acreage | No |
| LandAmenities | Park, Public Transit, Schools |
Rooms
| Level | Type | Length | Width | Dimensions |
|---|---|---|---|---|
| Ground Level | Living Room | 5.21 m | 3.16 m | 5.21 m x 3.16 m |
| Ground Level | Dining Room | 5.21 m | 3.16 m | 5.21 m x 3.16 m |
| Ground Level | Kitchen | 2.77 m | 2.2 m | 2.77 m x 2.2 m |
| Ground Level | Primary Bedroom | 3.94 m | 3.14 m | 3.94 m x 3.14 m |
| Ground Level | Den | 2.5 m | 2.38 m | 2.5 m x 2.38 m |
https://www.realtor.ca/real-estate/27984413/2001-50-brian-harrison-way-toronto-bendale-bendale
Interested?
Contact us for more information
Michelle Yu
Salesperson
217 Speers Road Unit 5
Oakville, Ontario L6K 0J3




























