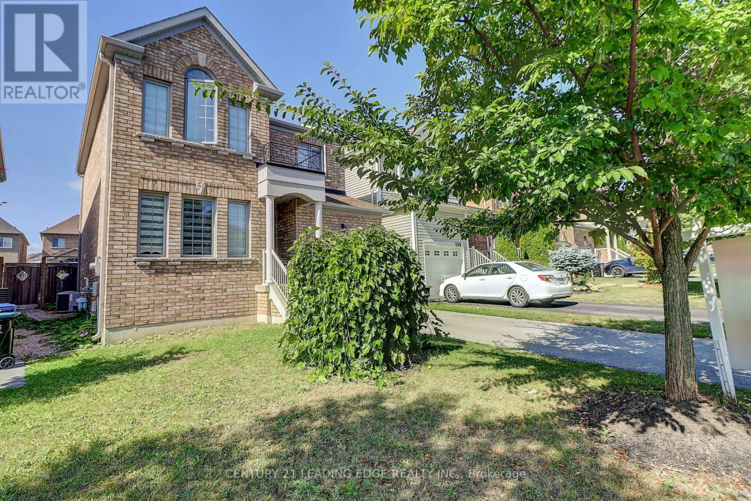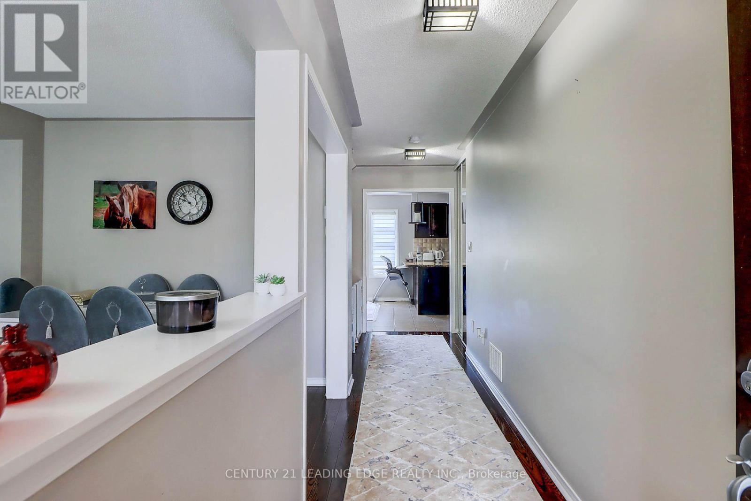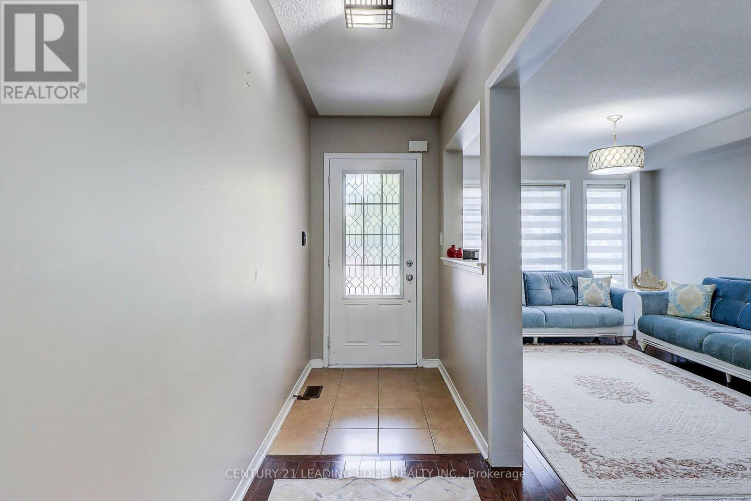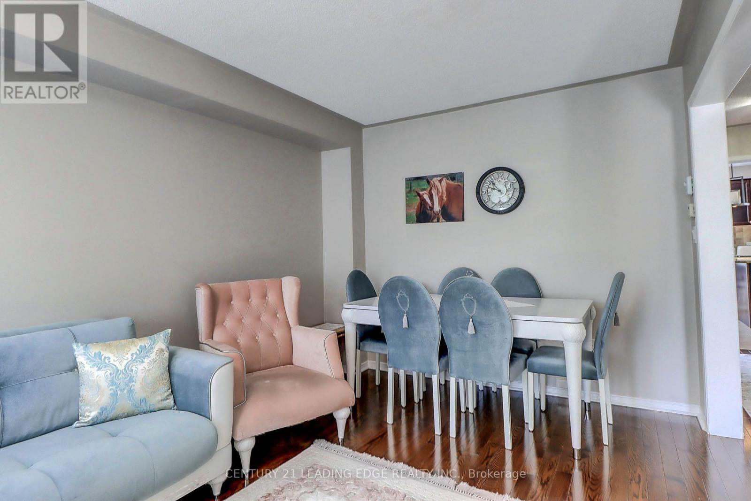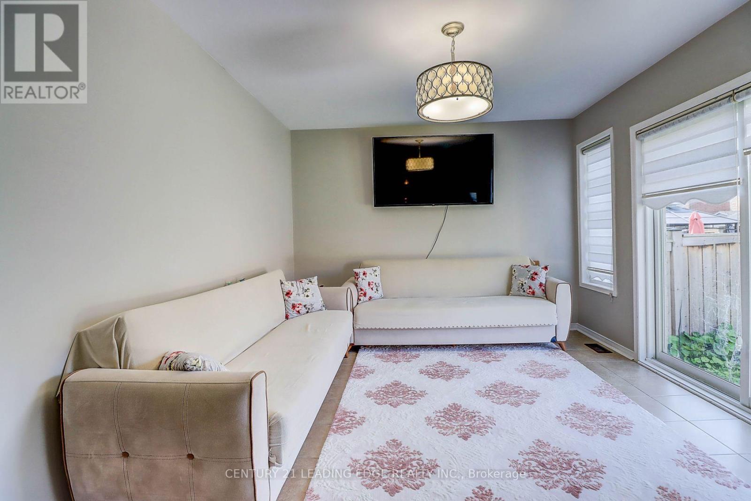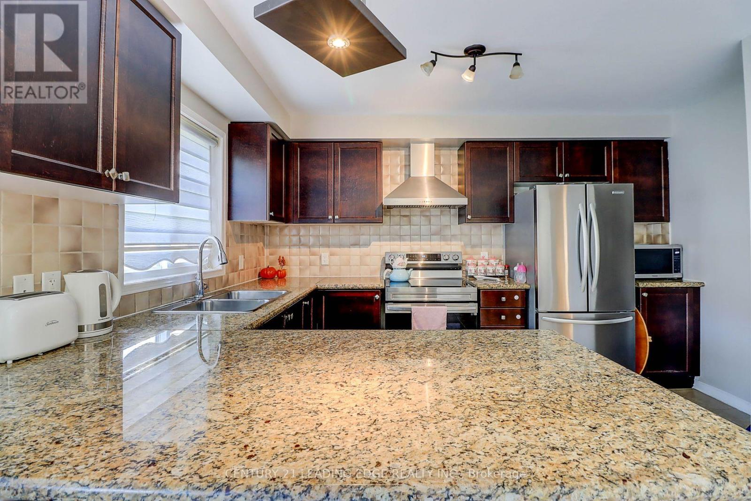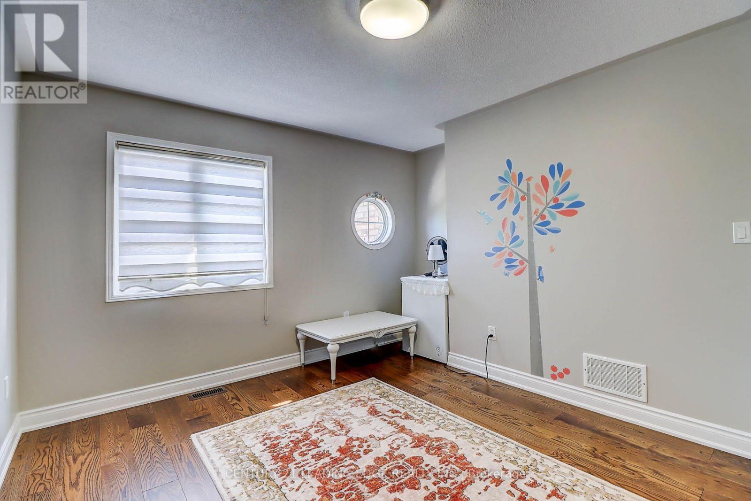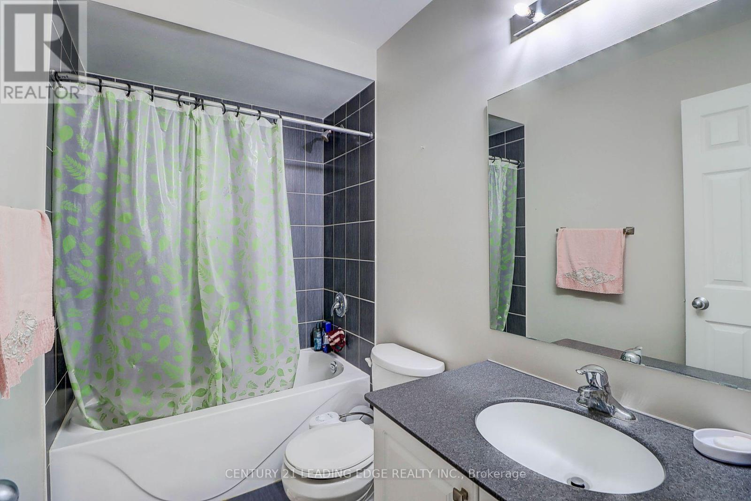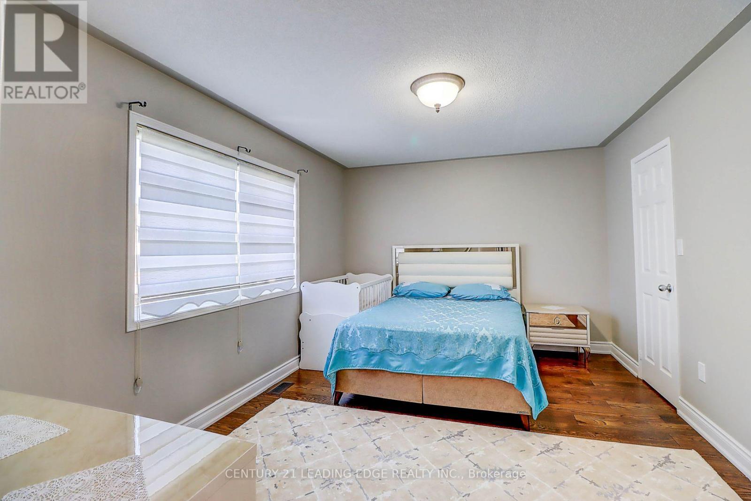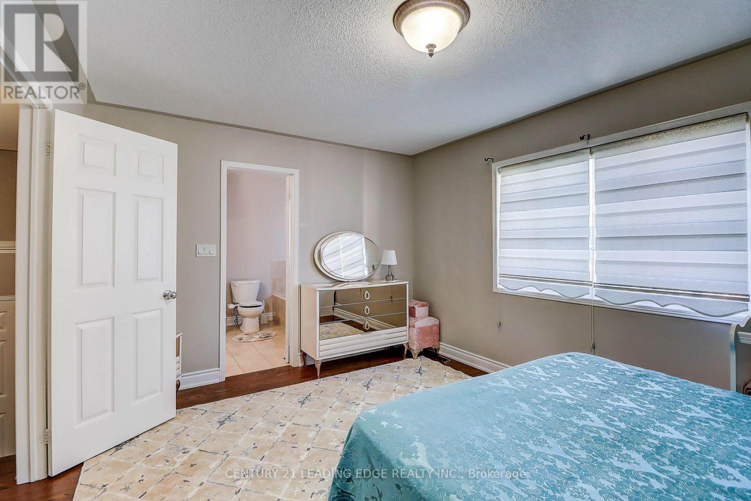155 Webb Street Bradford West Gwillimbury, Ontario L3Z 0B9
$899,000
2-storey detached home, built in 2013, offers a perfect blend of modern upgrades and convenience. Featuring 3 spacious bedrooms, 3 bathrooms, and a bright, open-concept layout, this property is ideal for families. Hardwood floors throughout. Elegant oak staircase. Bright and modern kitchen with granite countertops, backsplash, and contemporary cabinets. Family room with a walkout to the backyard. Garage door opener for added convenience. Nestled in the heart of Bradford, this home is close to all amenities, including top-rated, schools, parks, GO Transit, and Highway 400. A true gem in a prime neighborhood. (id:61445)
Property Details
| MLS® Number | N12002045 |
| Property Type | Single Family |
| Community Name | Bradford |
| ParkingSpaceTotal | 3 |
Building
| BathroomTotal | 3 |
| BedroomsAboveGround | 3 |
| BedroomsTotal | 3 |
| Appliances | Dishwasher, Dryer, Stove, Washer, Refrigerator |
| BasementType | Full |
| ConstructionStyleAttachment | Detached |
| CoolingType | Central Air Conditioning |
| ExteriorFinish | Brick |
| FlooringType | Hardwood |
| FoundationType | Unknown |
| HalfBathTotal | 1 |
| HeatingFuel | Natural Gas |
| HeatingType | Forced Air |
| StoriesTotal | 2 |
| SizeInterior | 1499.9875 - 1999.983 Sqft |
| Type | House |
| UtilityWater | Municipal Water |
Parking
| Attached Garage | |
| Garage |
Land
| Acreage | No |
| Sewer | Sanitary Sewer |
| SizeDepth | 110 Ft |
| SizeFrontage | 33 Ft ,2 In |
| SizeIrregular | 33.2 X 110 Ft |
| SizeTotalText | 33.2 X 110 Ft|under 1/2 Acre |
Rooms
| Level | Type | Length | Width | Dimensions |
|---|---|---|---|---|
| Main Level | Living Room | 5.4 m | 3.2 m | 5.4 m x 3.2 m |
| Main Level | Dining Room | 5.4 m | 3.2 m | 5.4 m x 3.2 m |
| Main Level | Kitchen | 4.03 m | 2.89 m | 4.03 m x 2.89 m |
| Main Level | Family Room | 3.9 m | 3.39 m | 3.9 m x 3.39 m |
| Main Level | Primary Bedroom | 4.8 m | 3.39 m | 4.8 m x 3.39 m |
| Upper Level | Bedroom 2 | 4.59 m | 2.89 m | 4.59 m x 2.89 m |
| Upper Level | Bedroom 3 | 3.2 m | 1.99 m | 3.2 m x 1.99 m |
Utilities
| Cable | Available |
| Sewer | Installed |
Interested?
Contact us for more information
Hamid Barzegar Khaseloui
Broker
1053 Mcnicoll Avenue
Toronto, Ontario M1W 3W6



